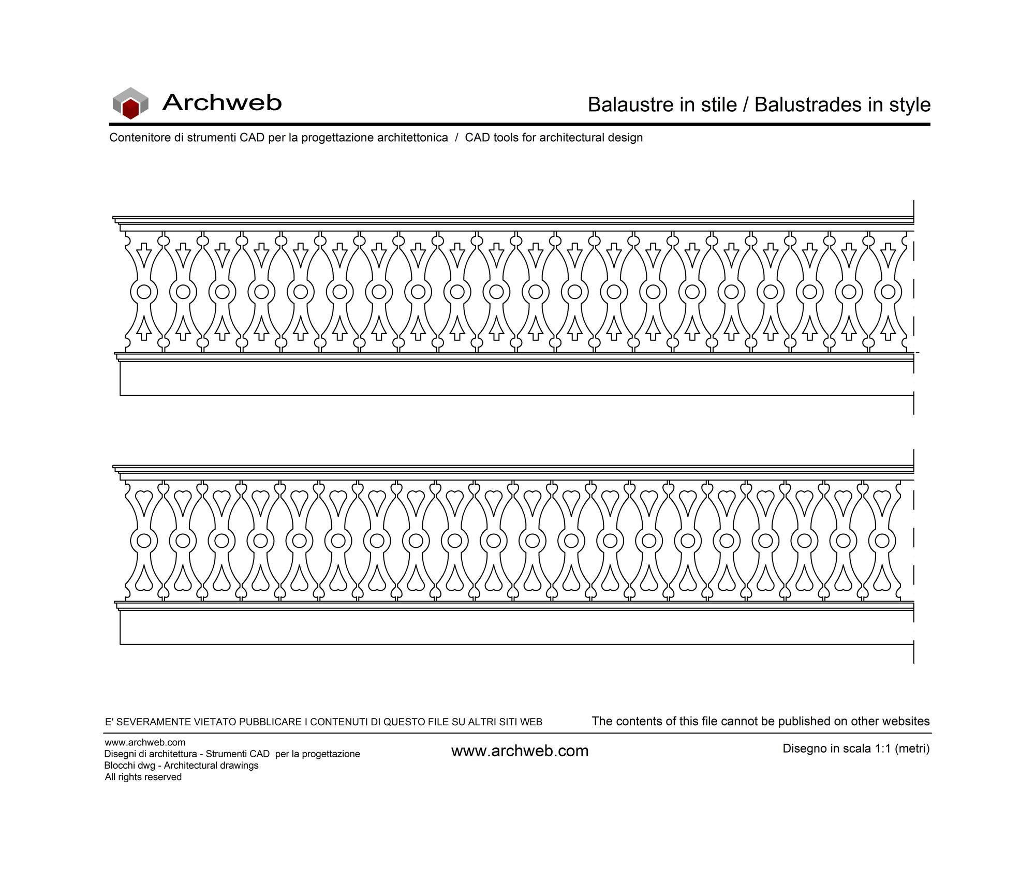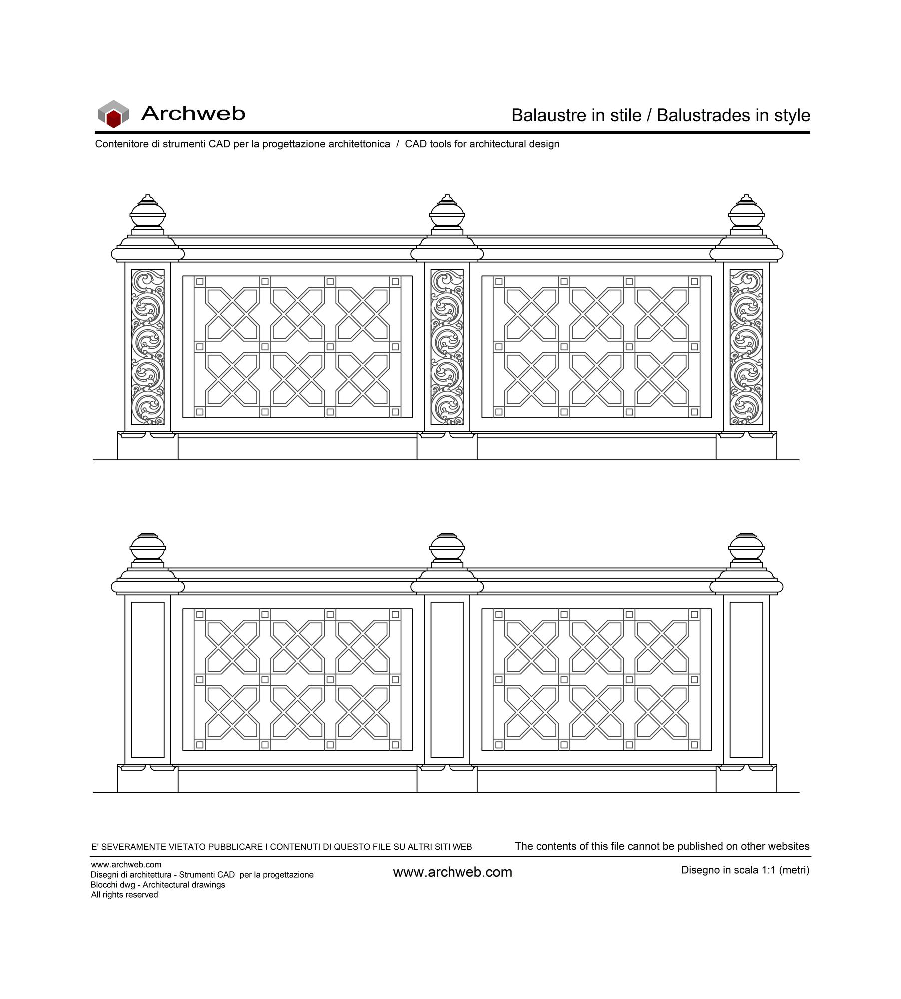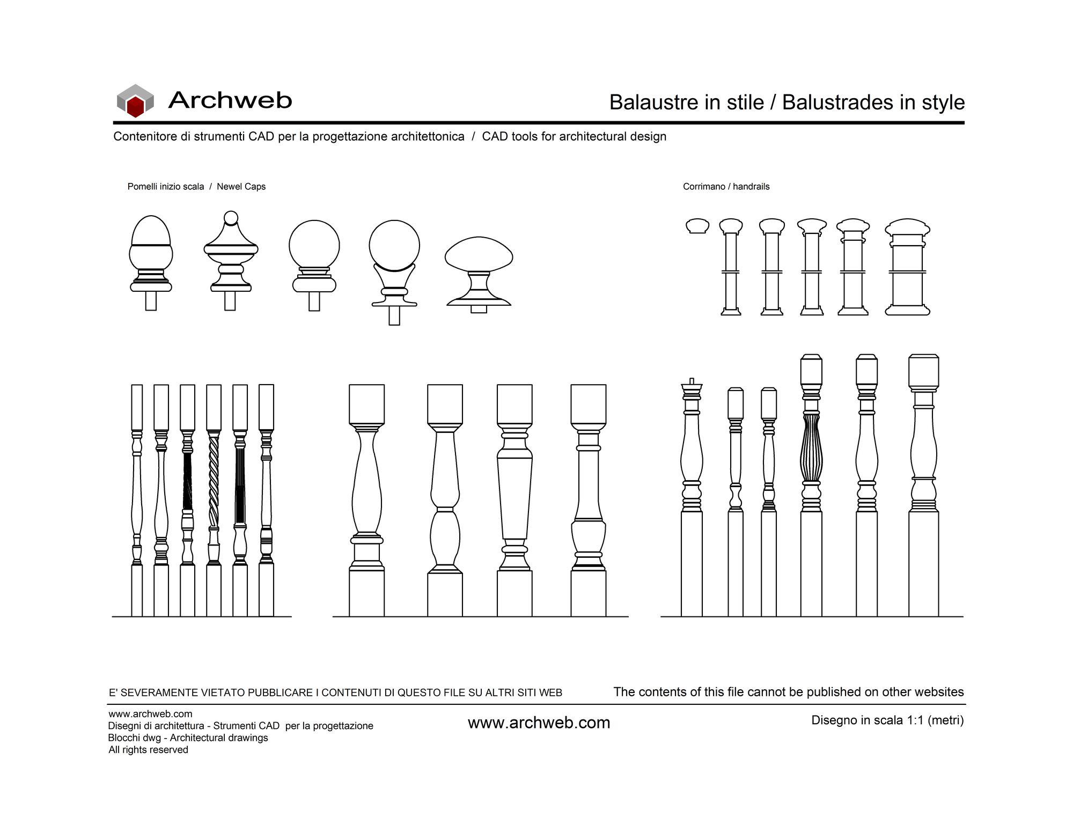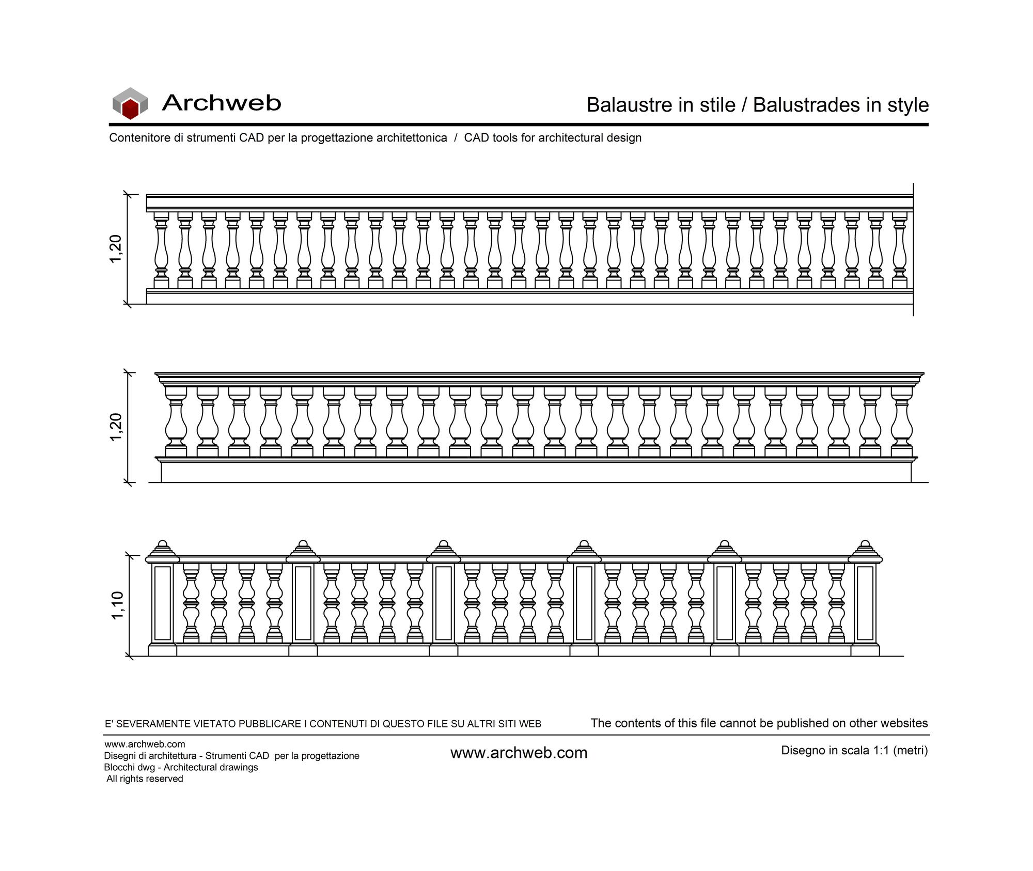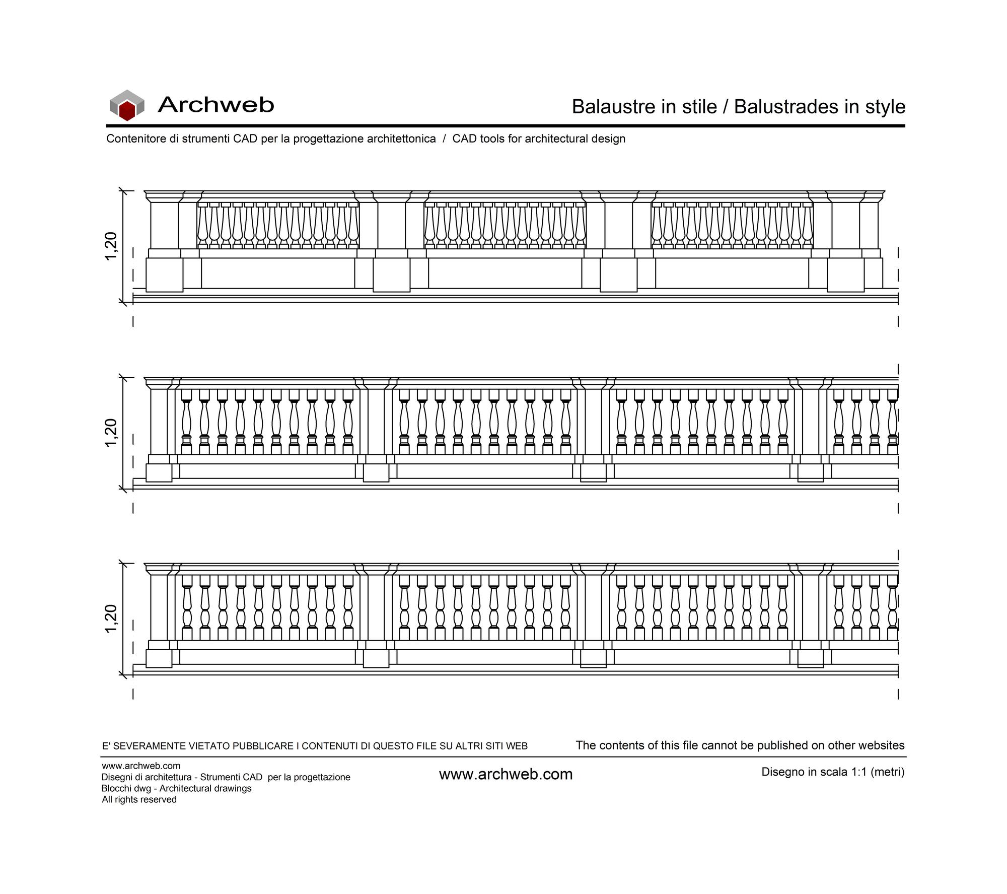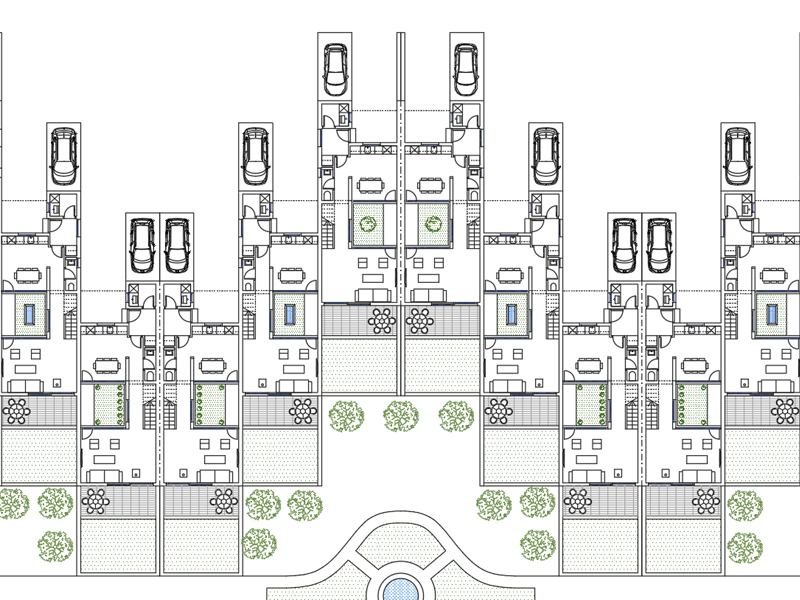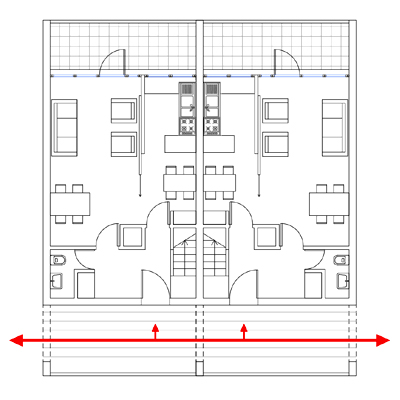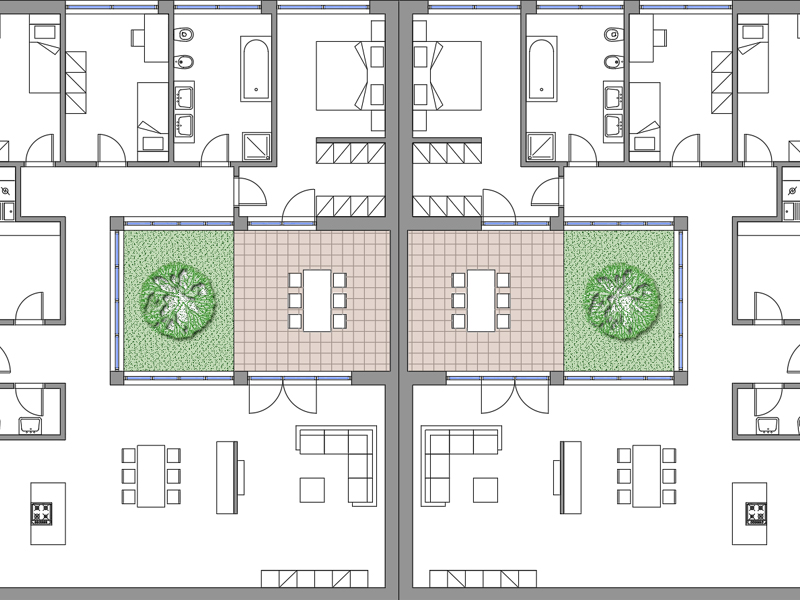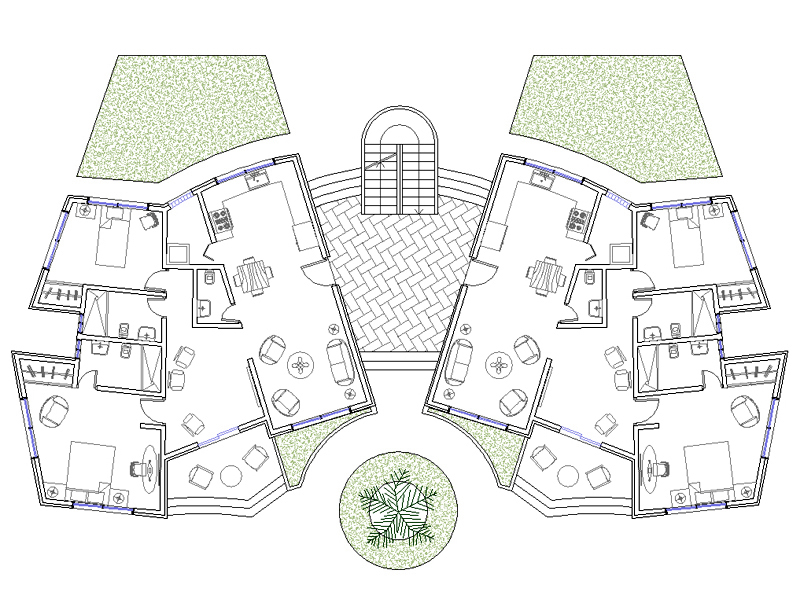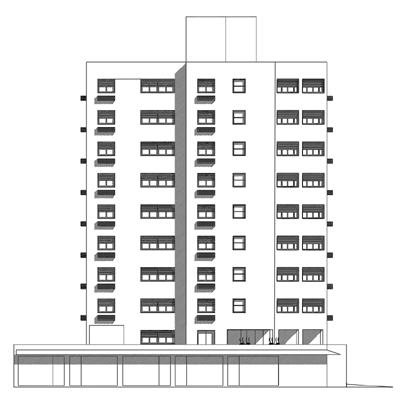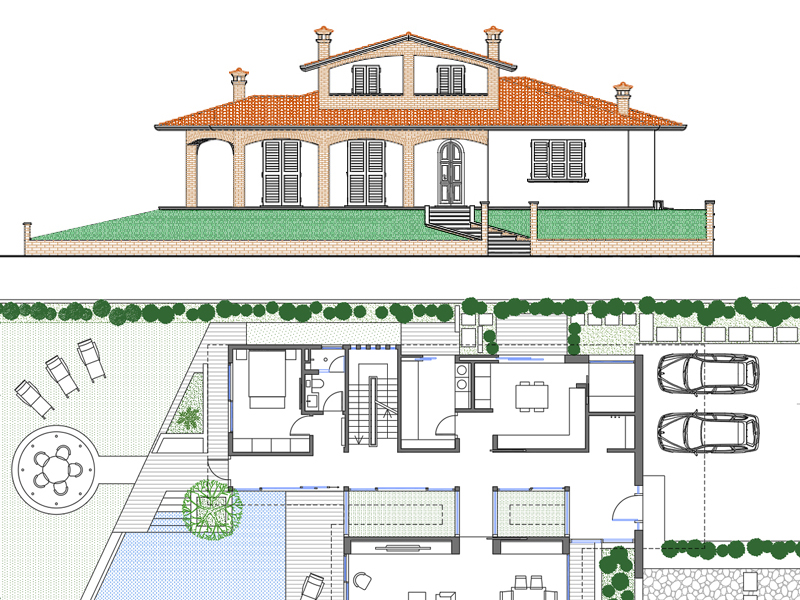Style balustrades
Balustrades of natural and artificial stone
The balustrades, also called balustrades, are made up of elements called balustrades having the shape of columns, resting on a plinth and connected at the top by a horizontal element called the coping.
From the fifteenth century onwards, balustrades were used in important architectural works, such as on the portico of St. Peter’s Basilica in the Vatican in Rome, in later times, they also assumed a decorative function.
In this category there are dwg useful files for the design: style balustrades, balustrades of natural and artificial stone.
wide selection of files for all the needs of the designer.
Sort by
recommended cad block categories
How the download works?
To download files from Archweb.com there are 4 types of downloads, identified by 4 different colors. Discover the subscriptions
Free
for all
Free
for Archweb users
Subscription
for Premium users
Single purchase
pay 1 and download 1






























































