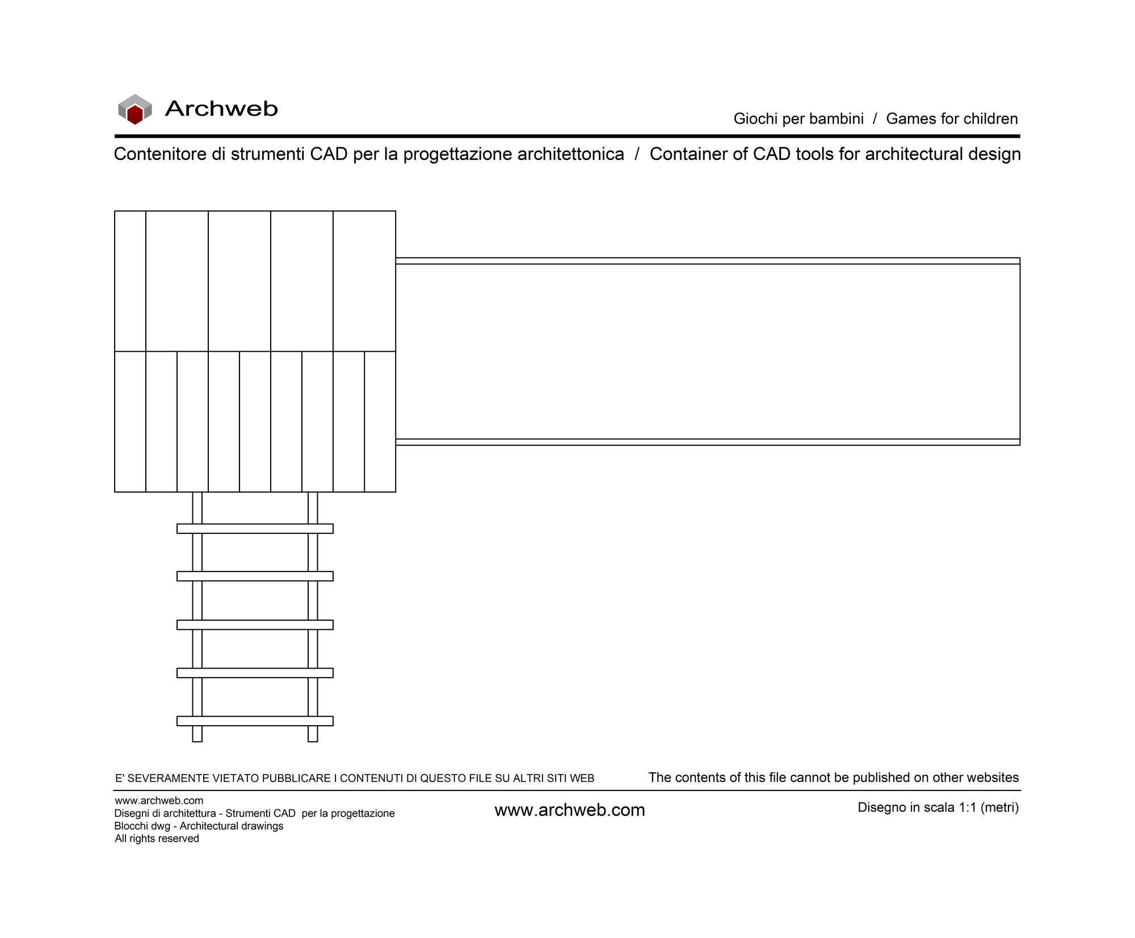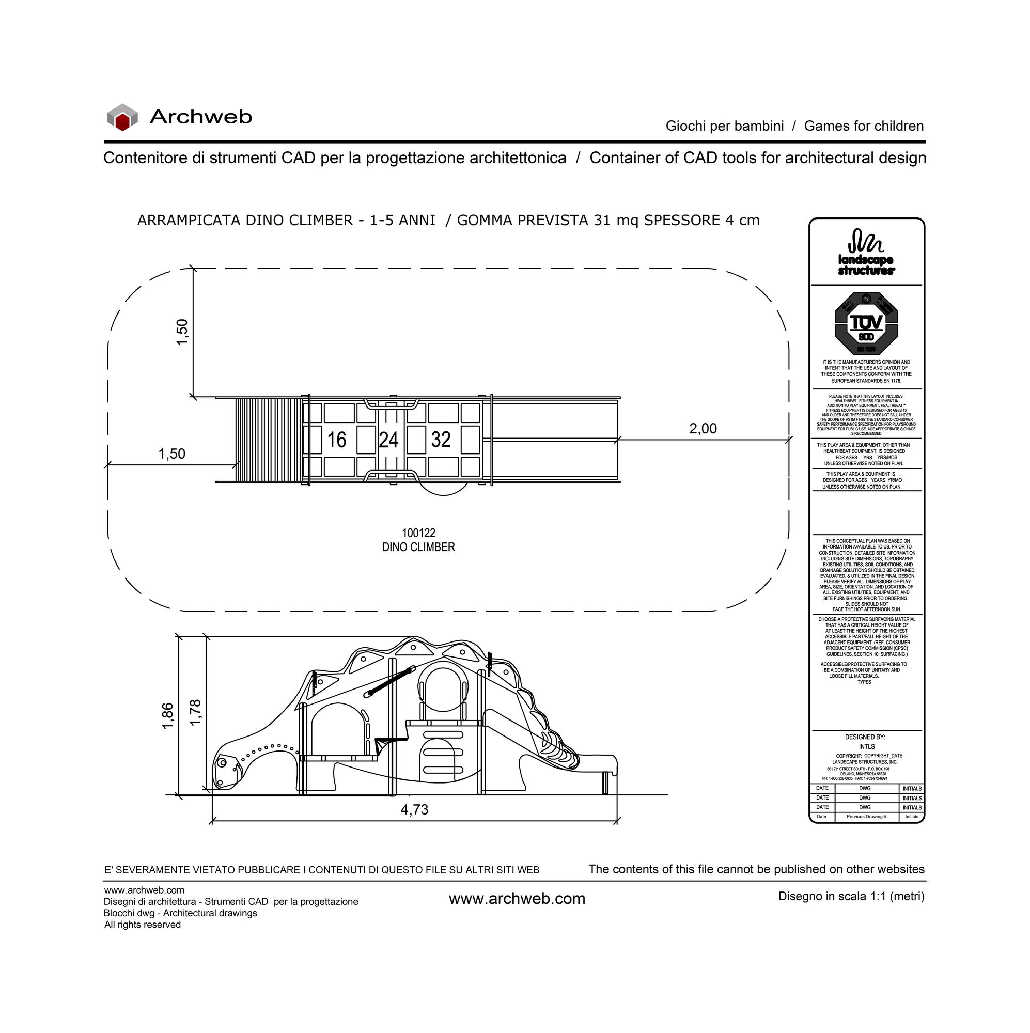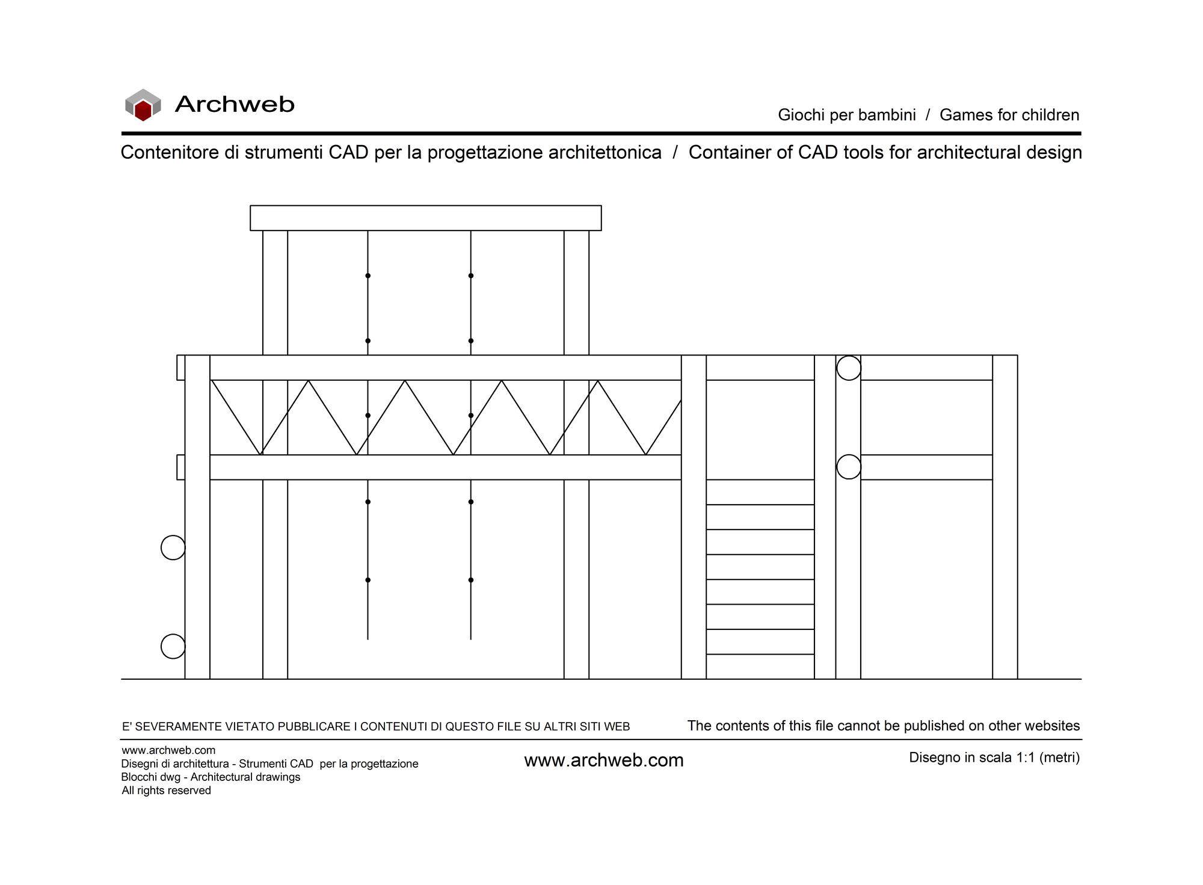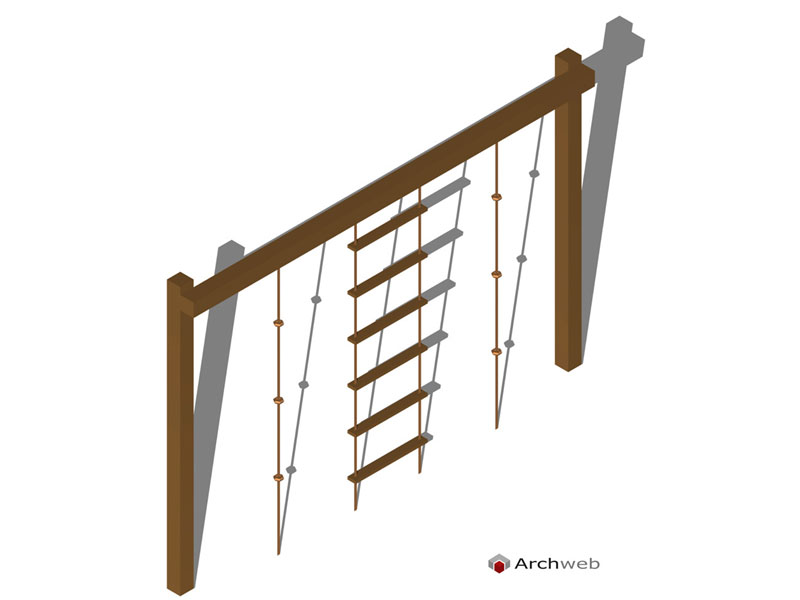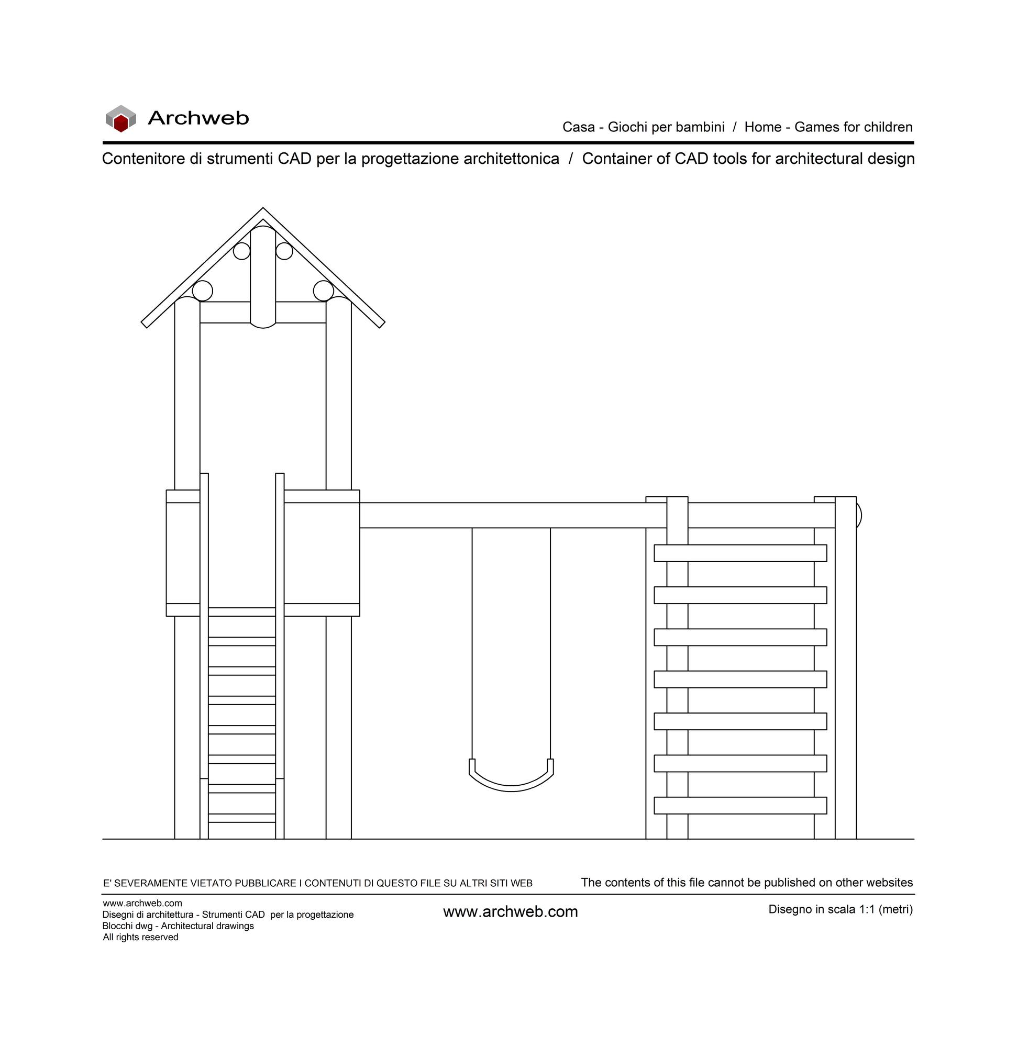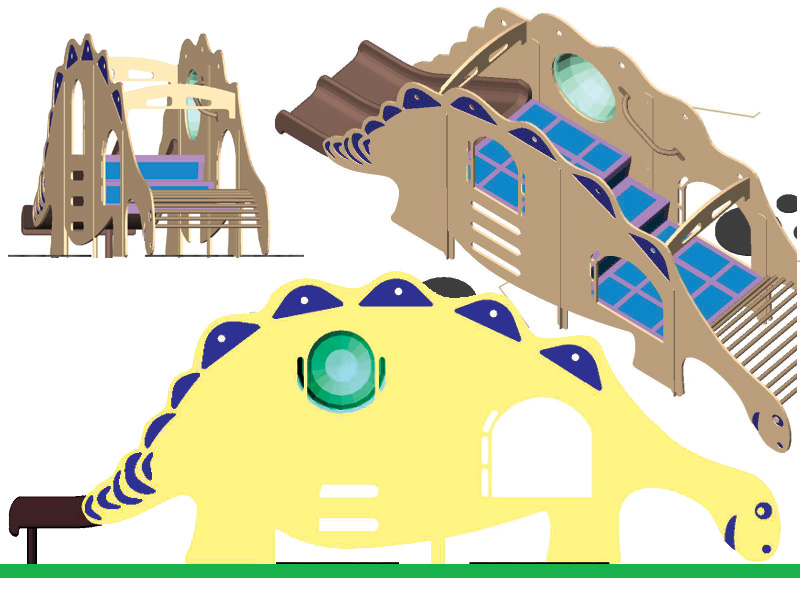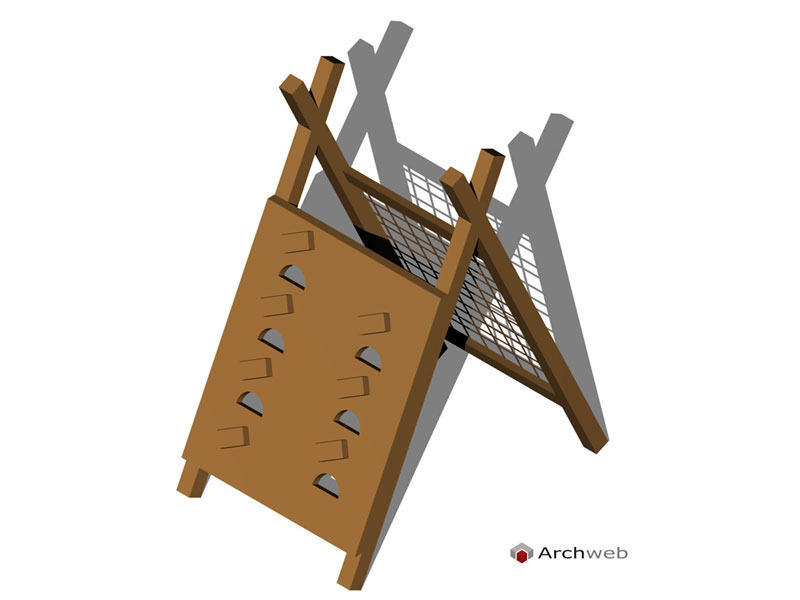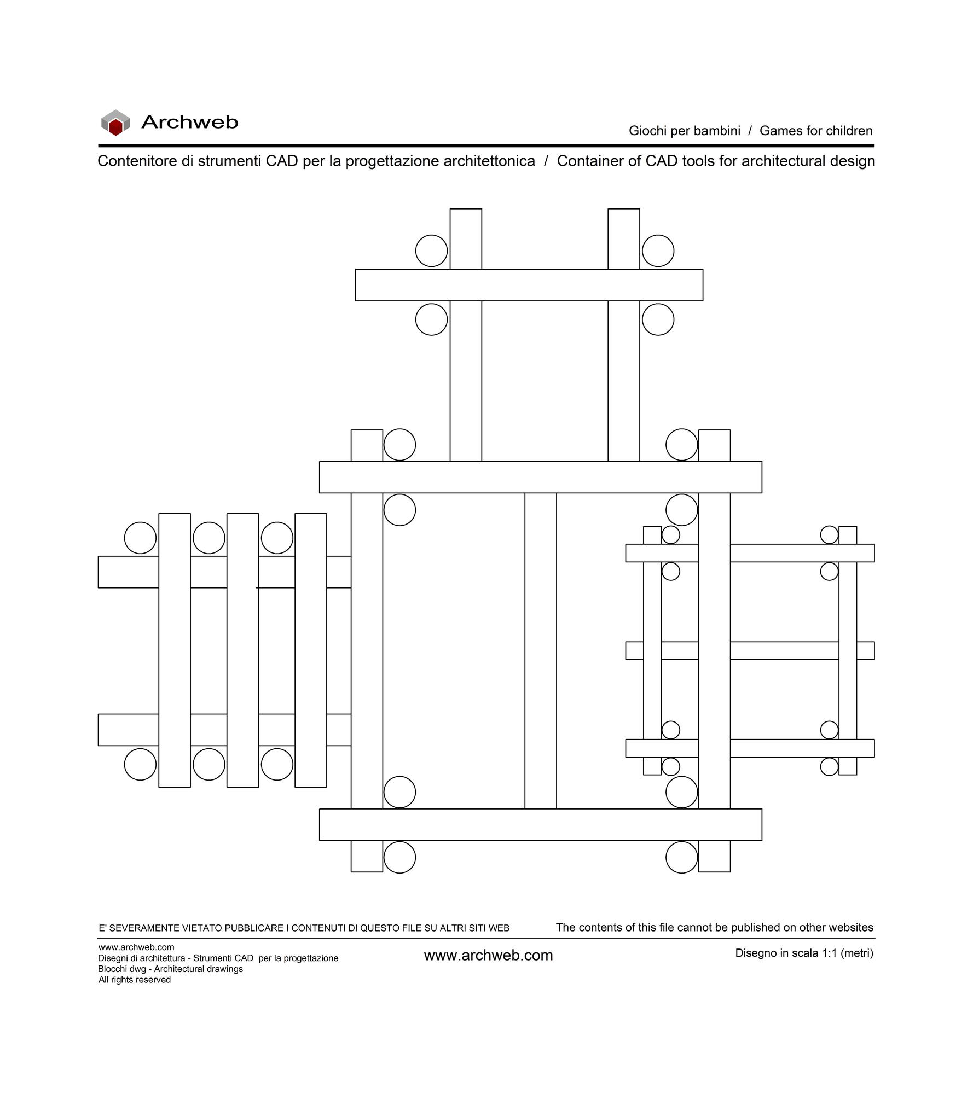Registered
Climbing 03
1:100 Scale dwg file (meters)
Conversion from meters to feet: a fast and fairly accurate system consists in scaling the drawing by multiplying the value of the unit of measurement in meters by 3.281
Plan drawing of a climbing system for children. The proposed solution provides a lateral ladder from which to climb, which leads to a turret from which it is possible to descend either with the built-in slide or even from the same ladder from which you climbed. Imagined mostly in wood, with a steel or plastic slide, it is suitable for both older children but also for children aged two and over. Ideal for parks, public or even private gardens, and areas used for the entertainment of the little ones.
Recommended CAD blocks
DWG
DWG
DWG
DWG
DWG
DWG
DWG
DWG
How the download works?
To download files from Archweb.com there are 4 types of downloads, identified by 4 different colors. Discover the subscriptions
Free
for all
Free
for Archweb users
Subscription
for Premium users
Single purchase
pay 1 and download 1



























































