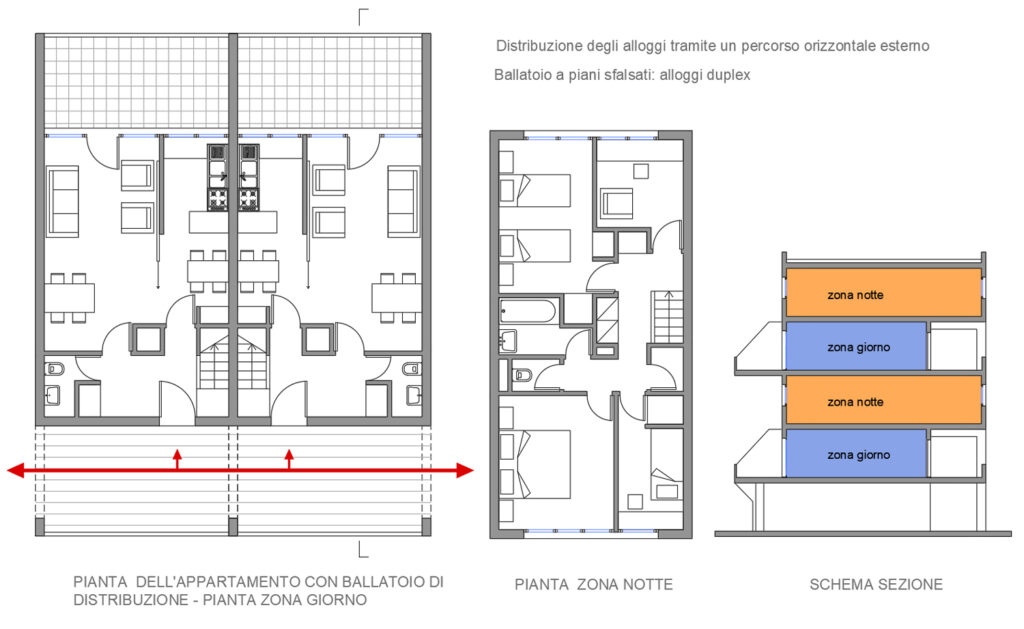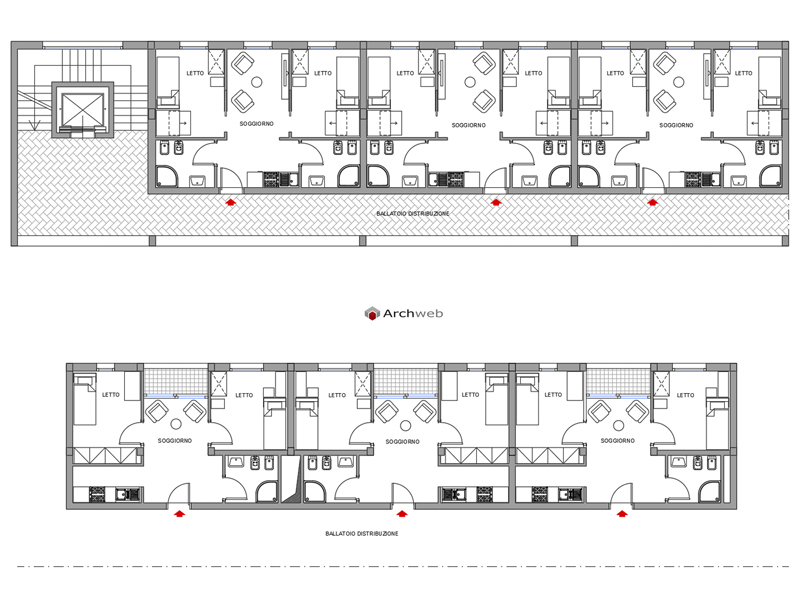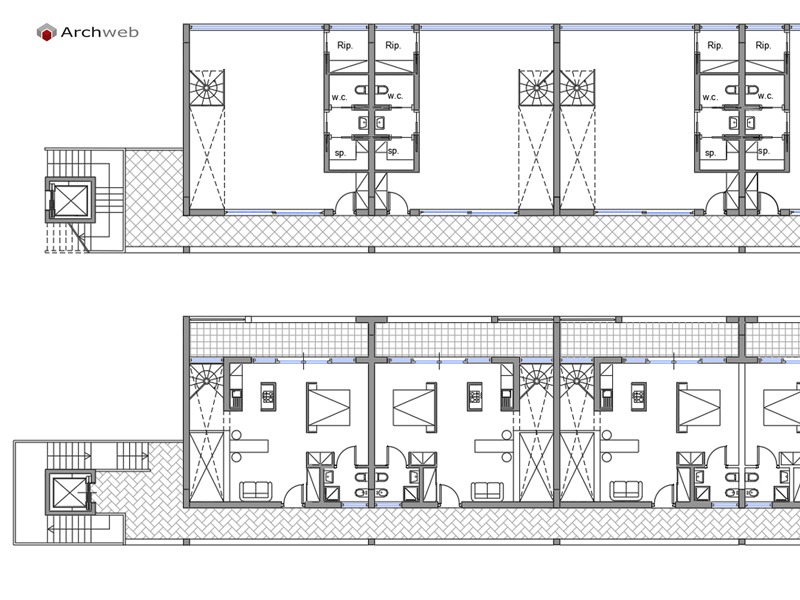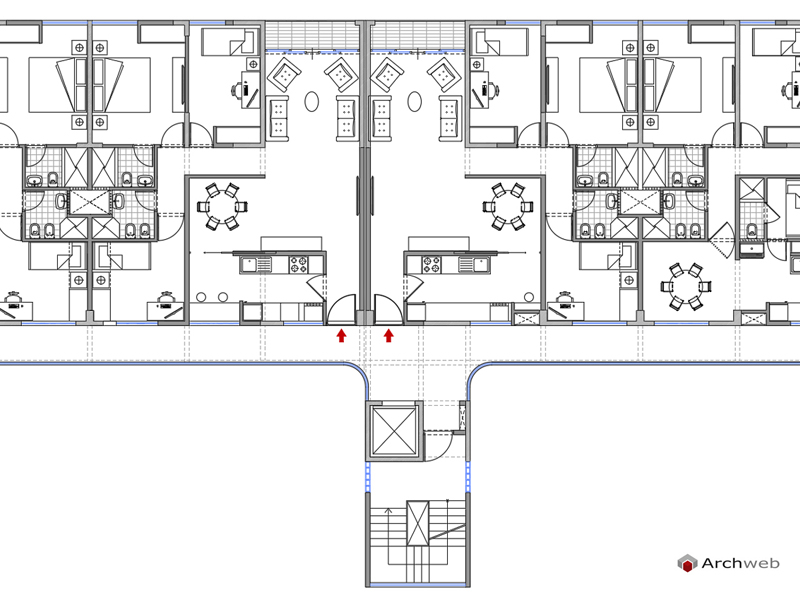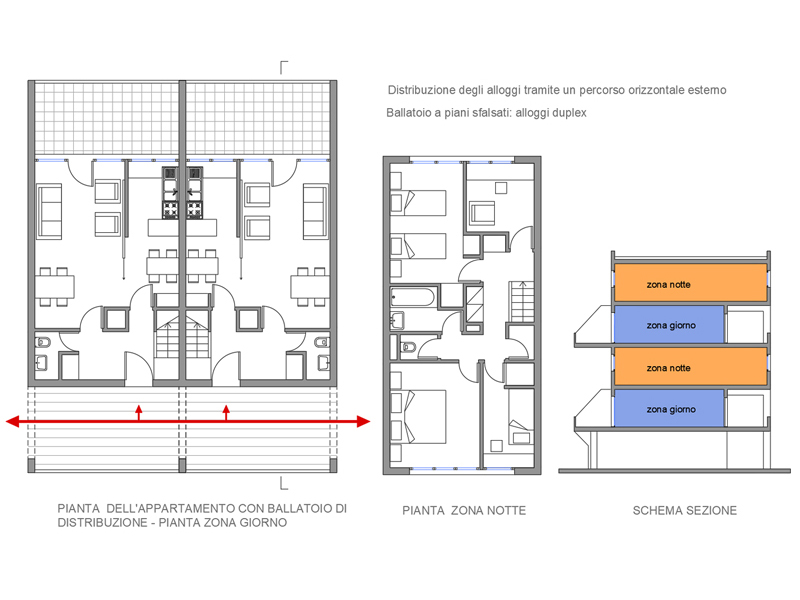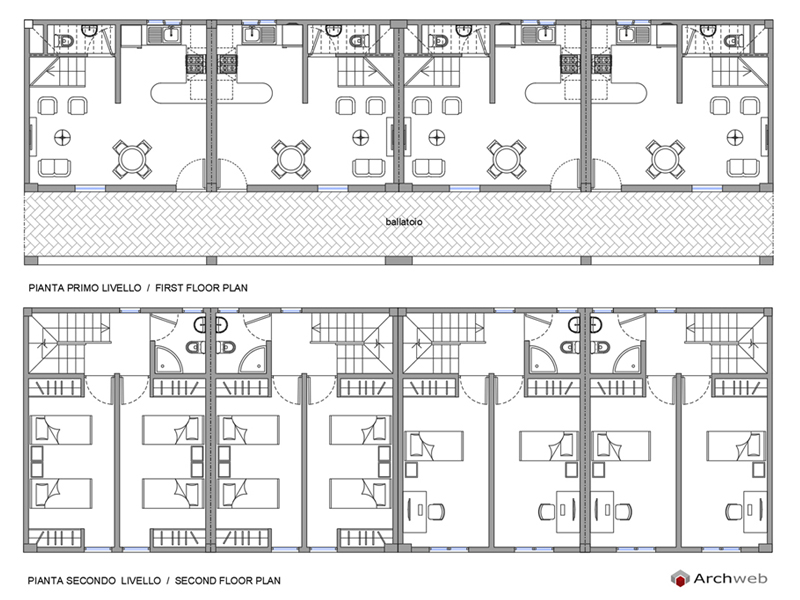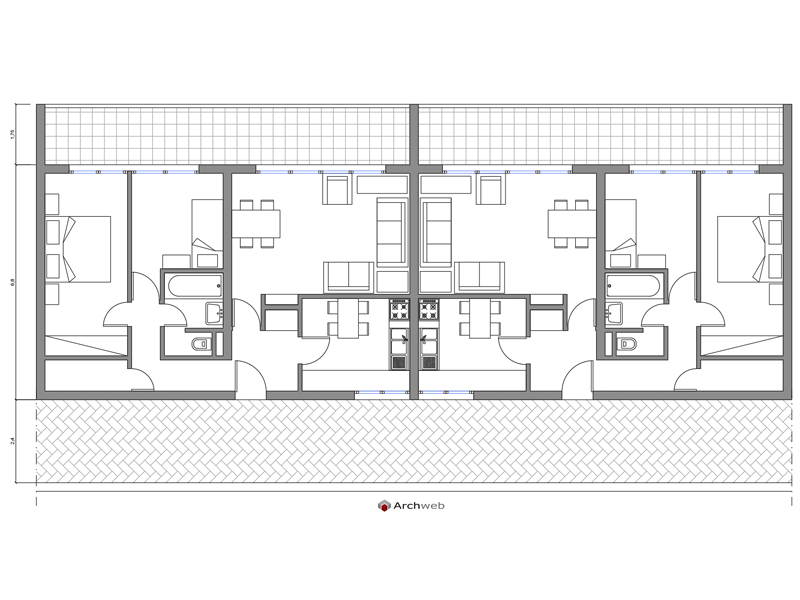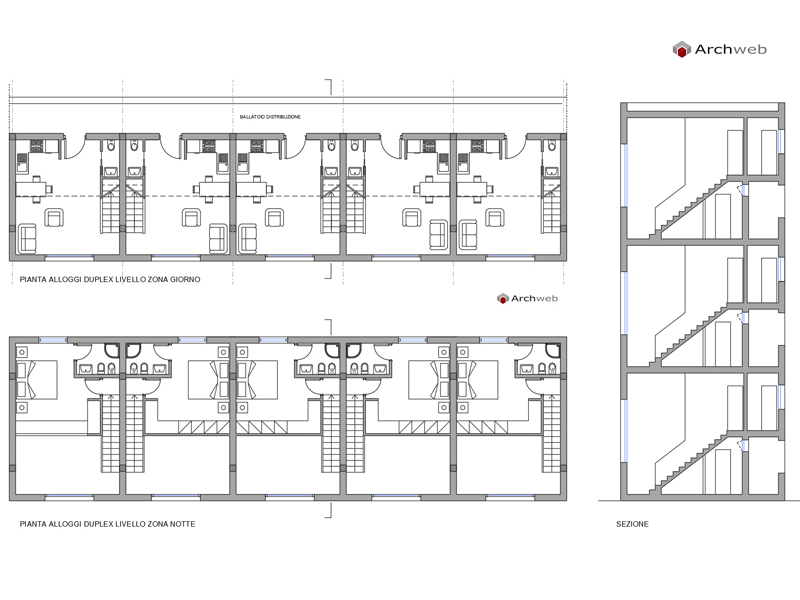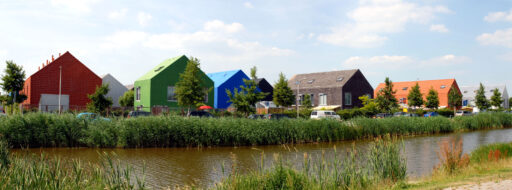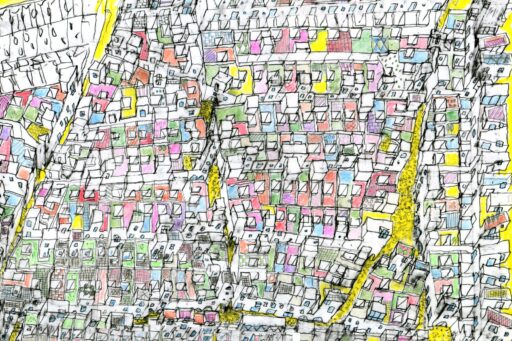Registered
Houses with balcony access (duplex)
First and second level plan, cross section – 1:100 Scale dwg file (meters)
Distribution of housing through an external horizontal path, split level landing with duplex housing.
First level plan with the living area and floor plan of the second level with the sleeping area.
articoli correlati
How the download works?
To download files from Archweb.com there are 4 types of downloads, identified by 4 different colors. Discover the subscriptions
Free
for all
Free
for Archweb users
Subscription
for Premium users
Single purchase
pay 1 and download 1


























































