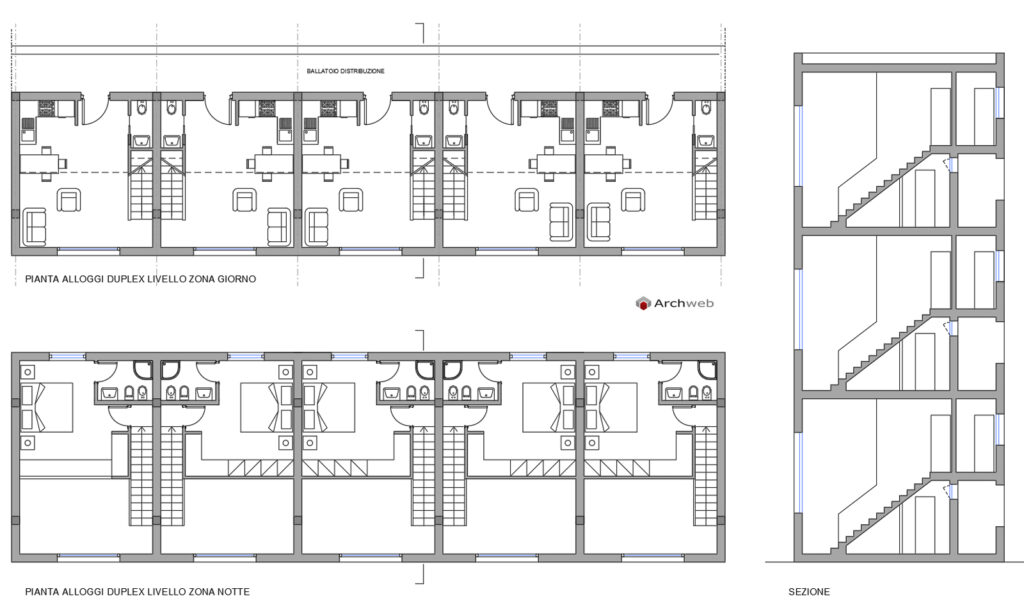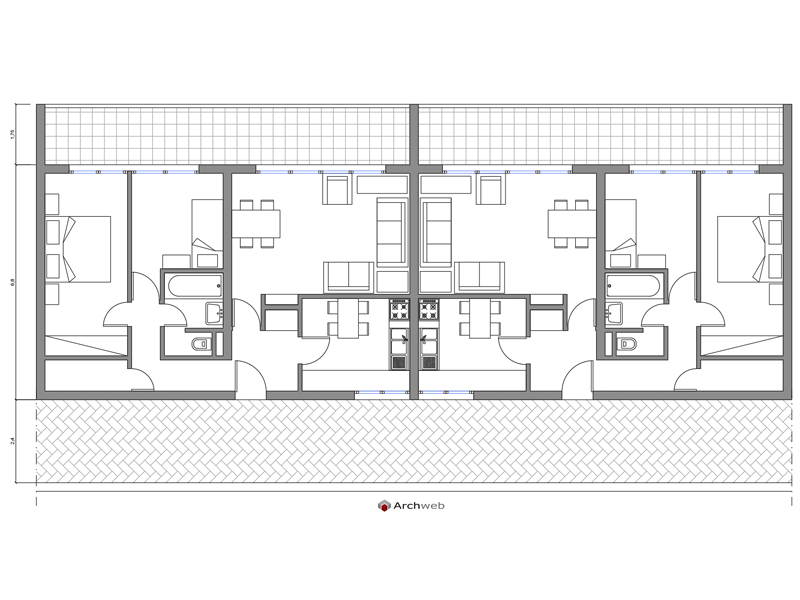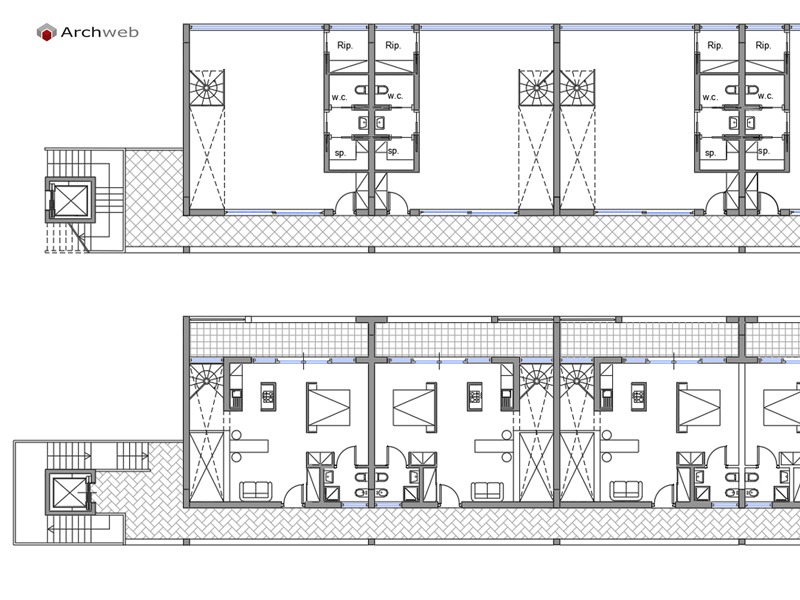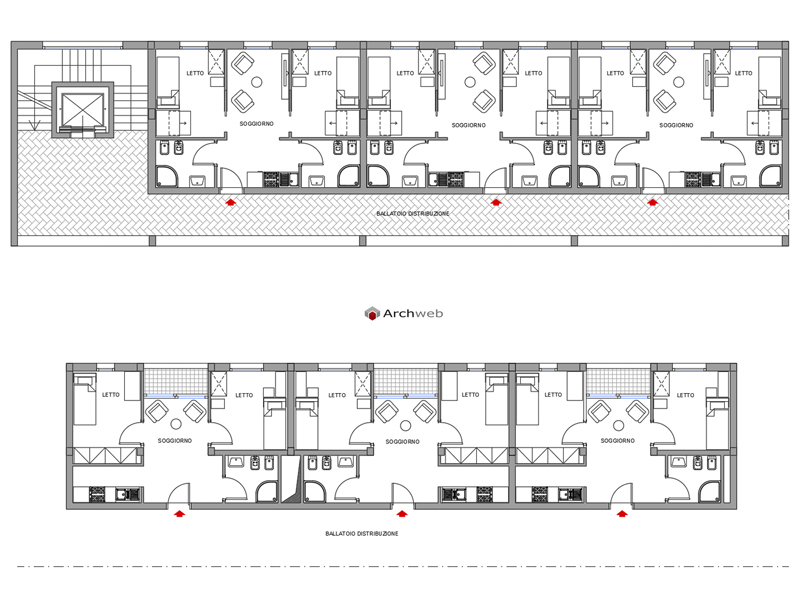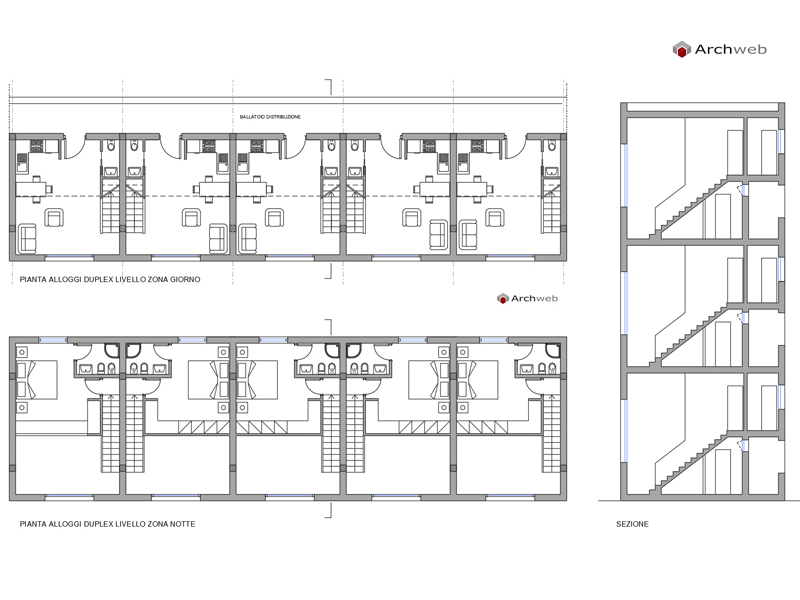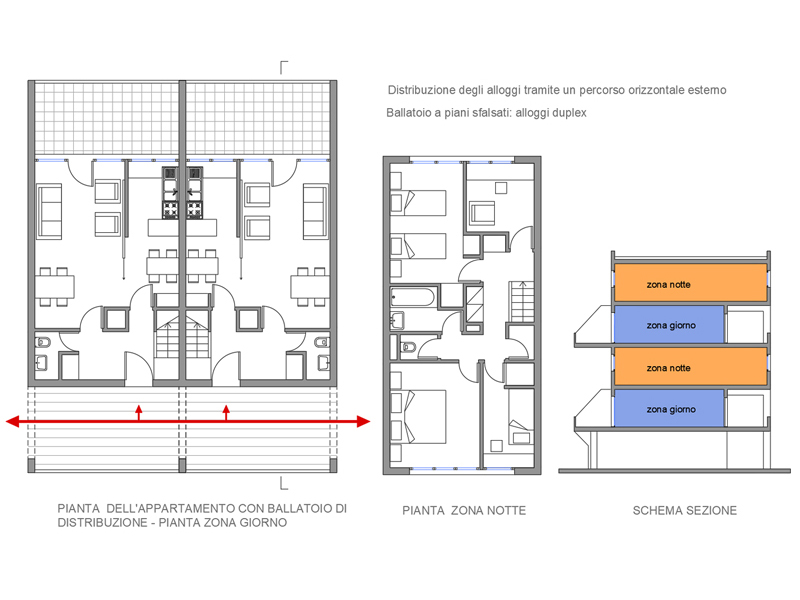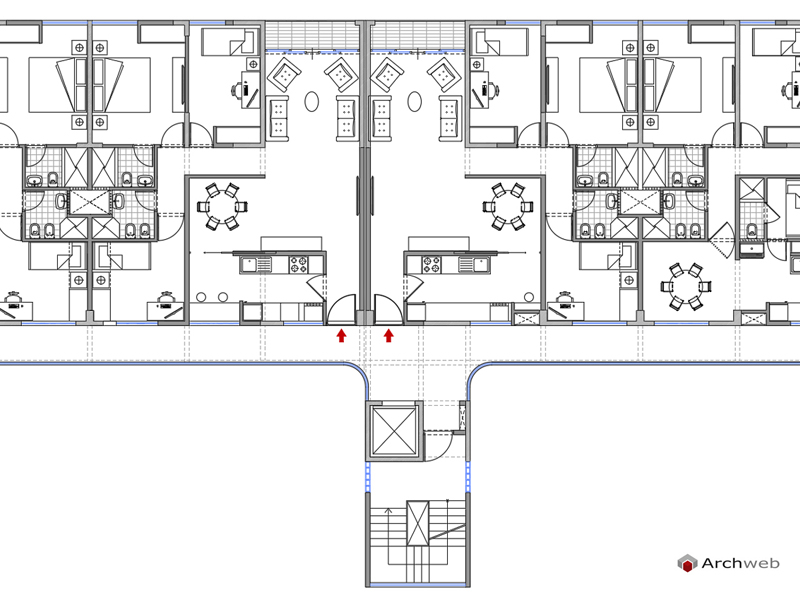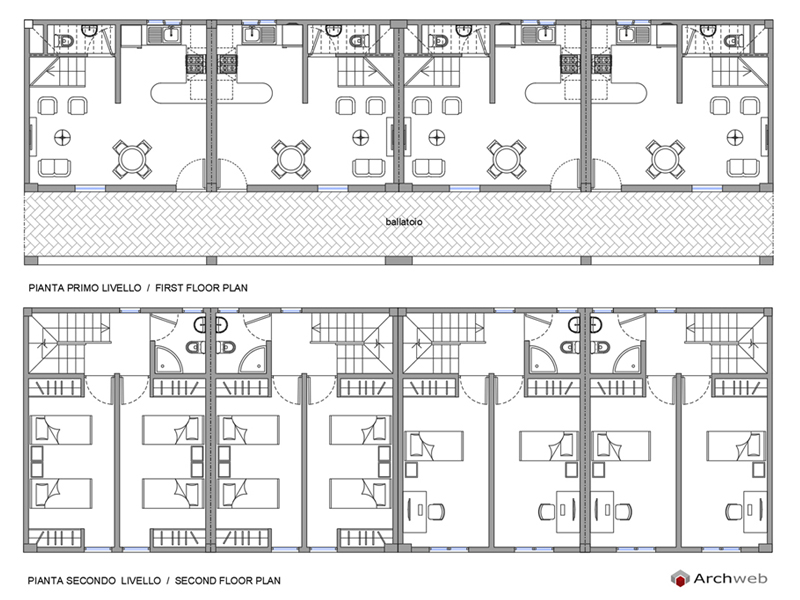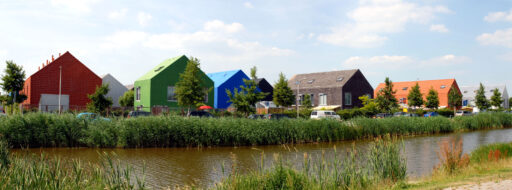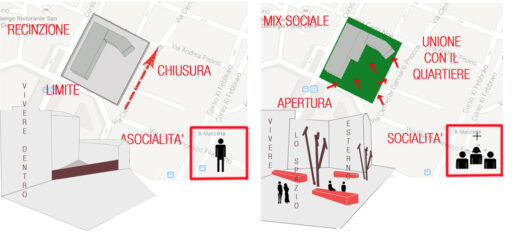Subscription
Houses with balcony access (duplex-1)
Dwg file in scale 1:100 (meters)
Houses with access through a balcony, on two levels with double height. Plan and section at 1:100 scale.
articoli correlati
How the download works?
To download files from Archweb.com there are 4 types of downloads, identified by 4 different colors. Discover the subscriptions
Free
for all
Free
for Archweb users
Subscription
for Premium users
Single purchase
pay 1 and download 1


























































