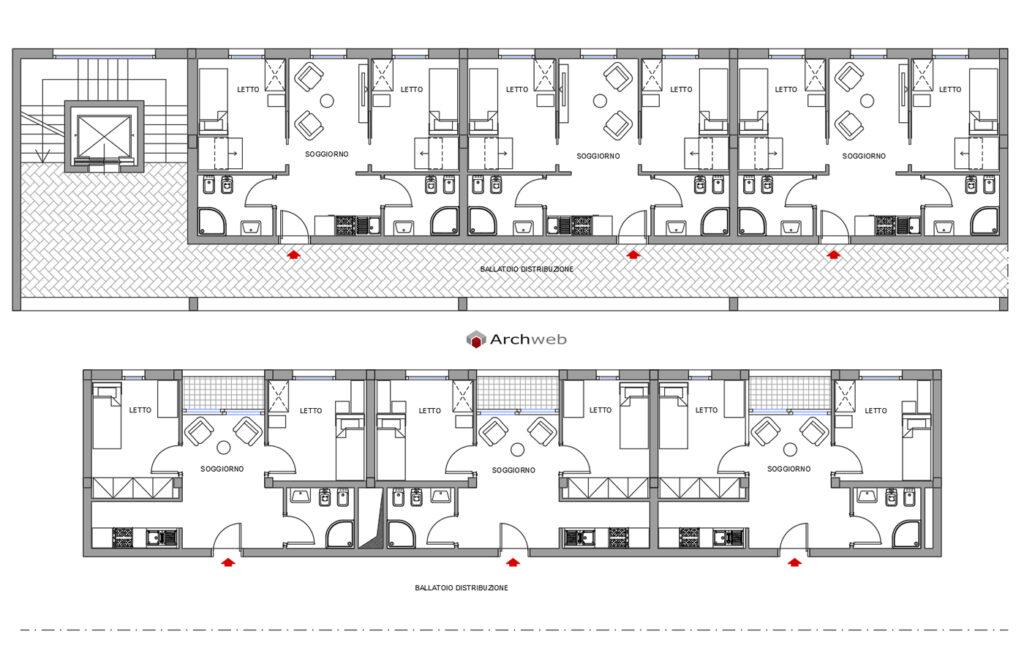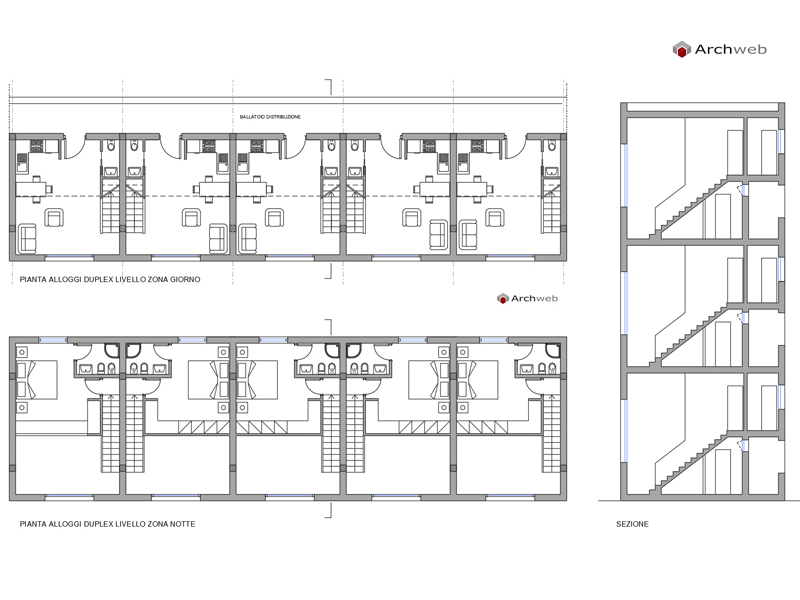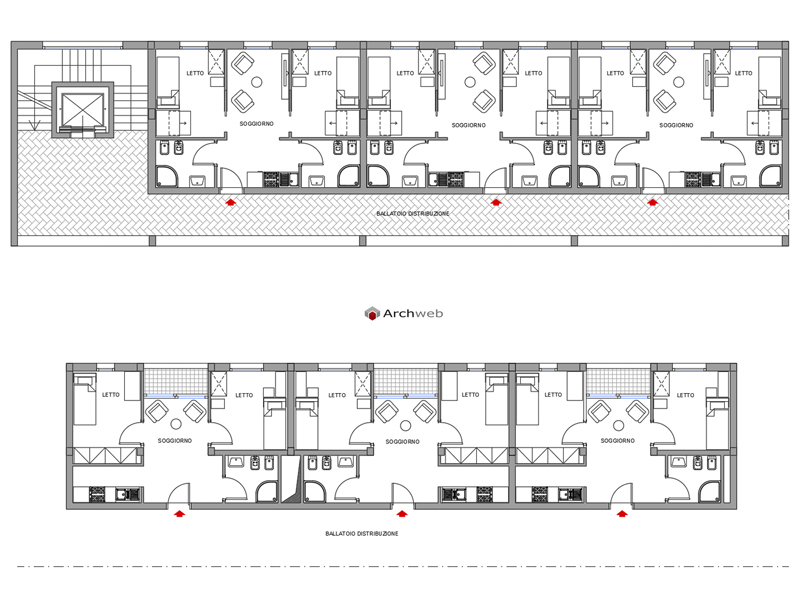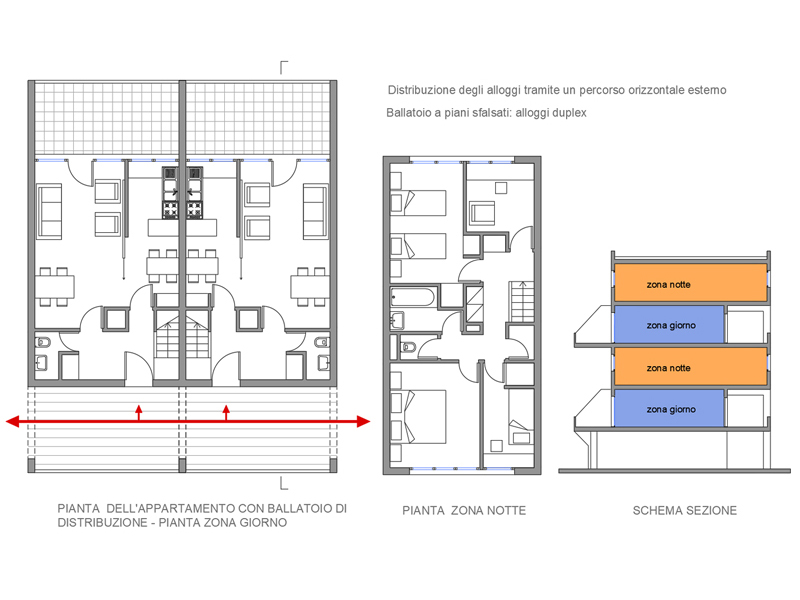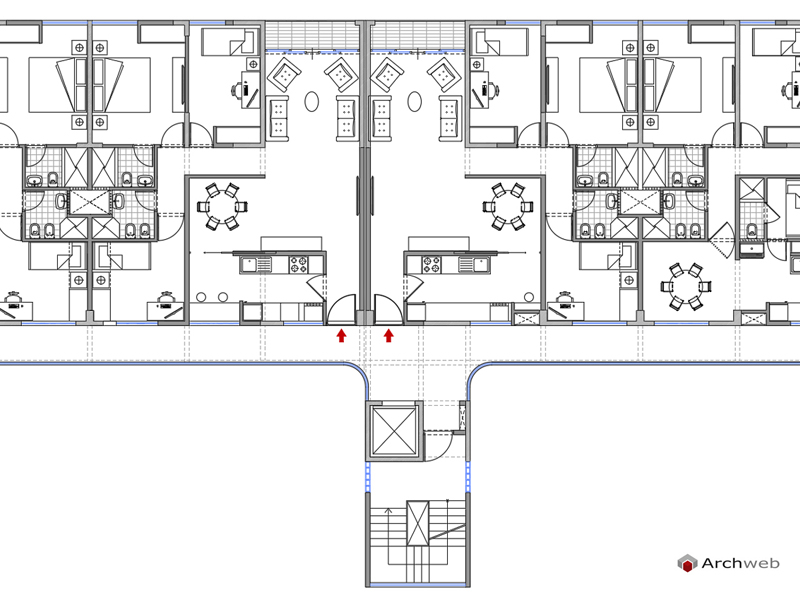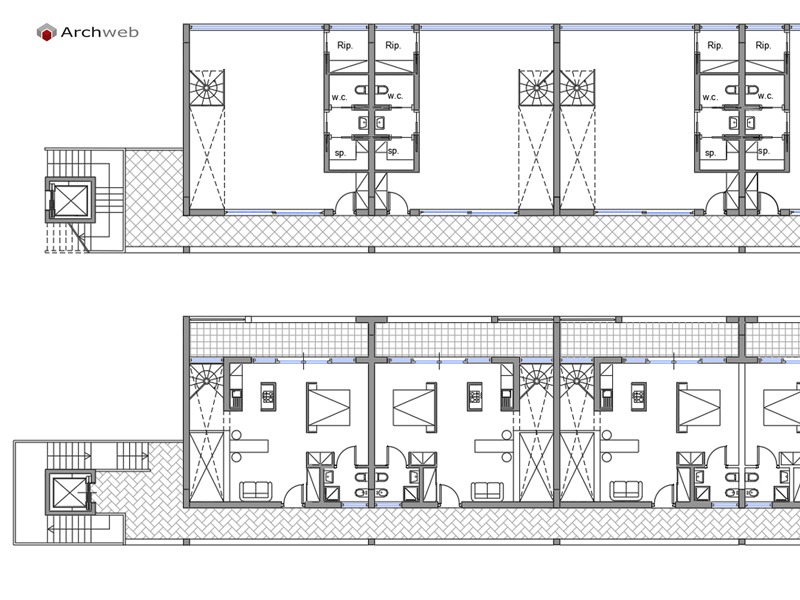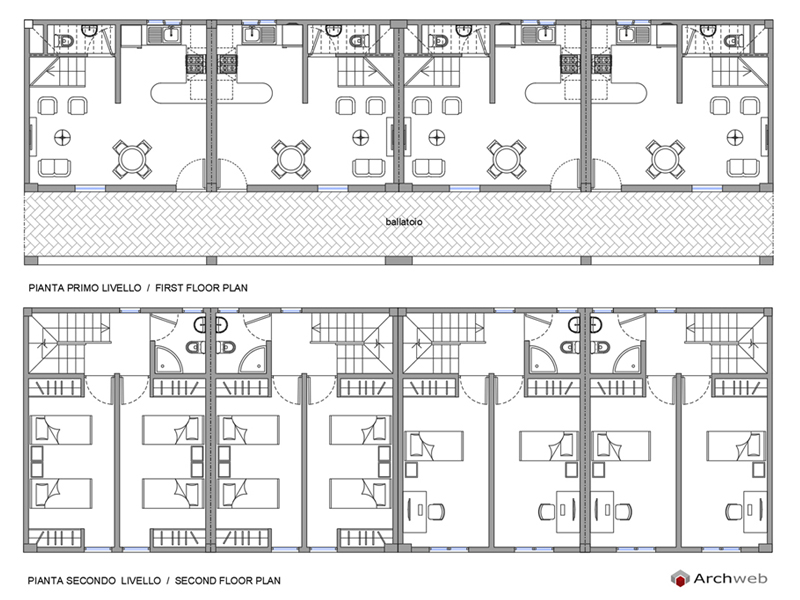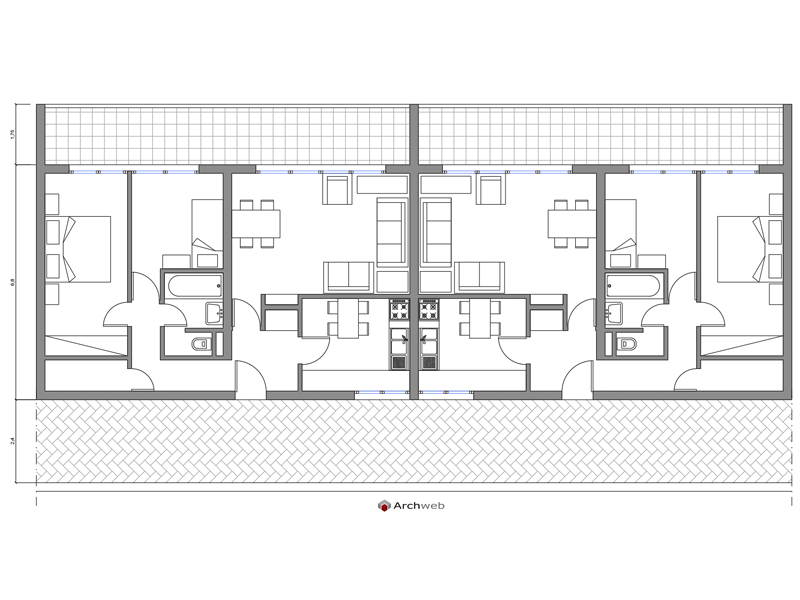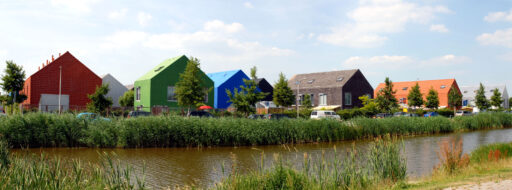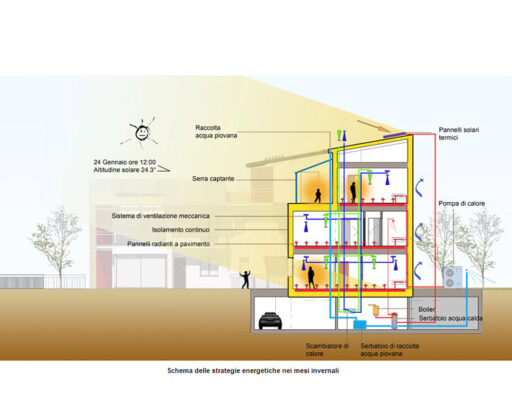Registered
Residence with balcony access 1
Dwg file in scale 1:100 (meters)
In this file there are two different solutions of Residence with Balcony Access suitable for students or housing for the elderly.
articoli correlati
How the download works?
To download files from Archweb.com there are 4 types of downloads, identified by 4 different colors. Discover the subscriptions
Free
for all
Free
for Archweb users
Subscription
for Premium users
Single purchase
pay 1 and download 1


























































