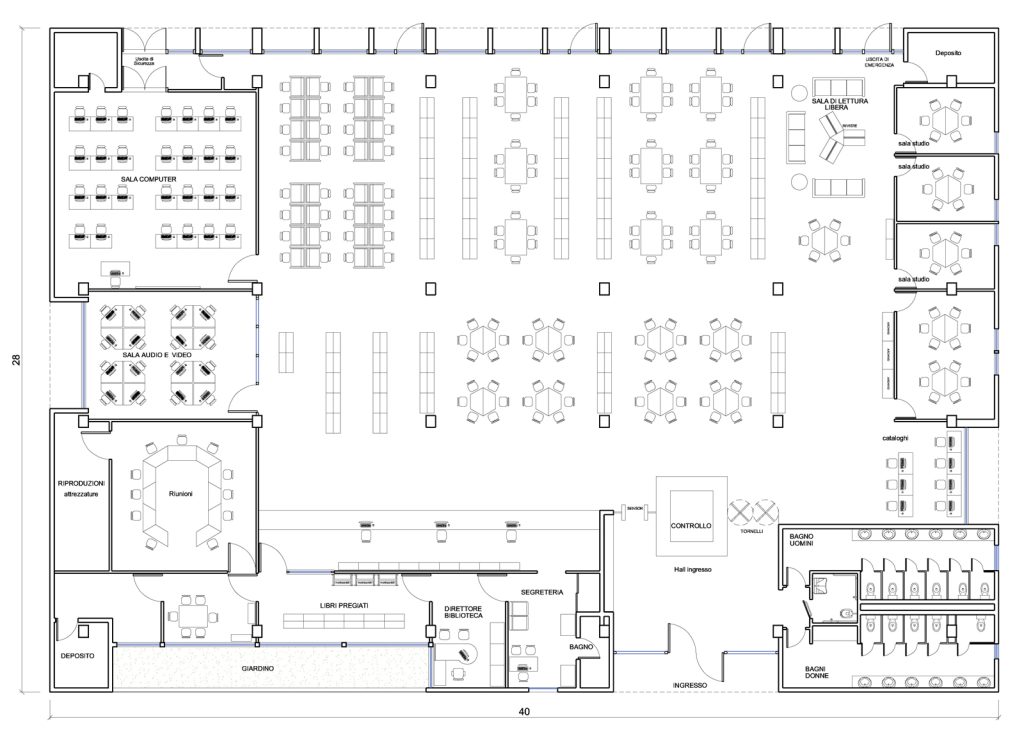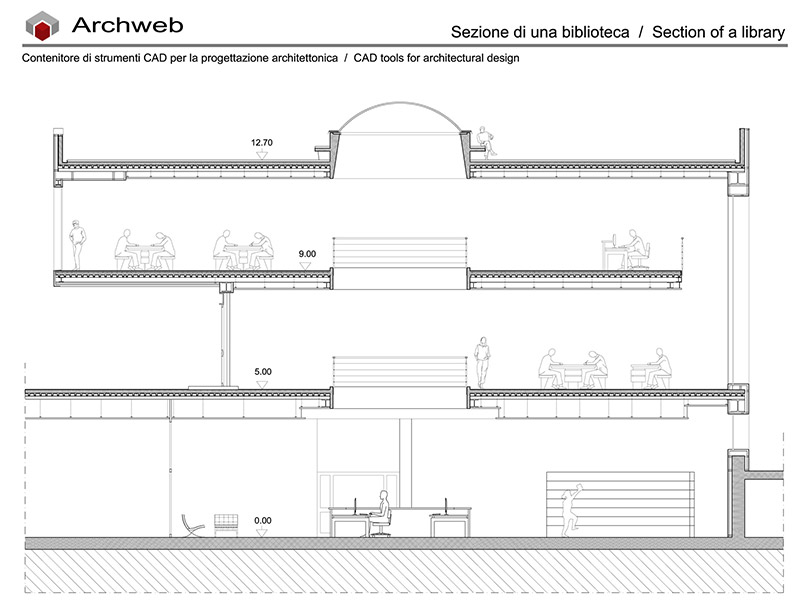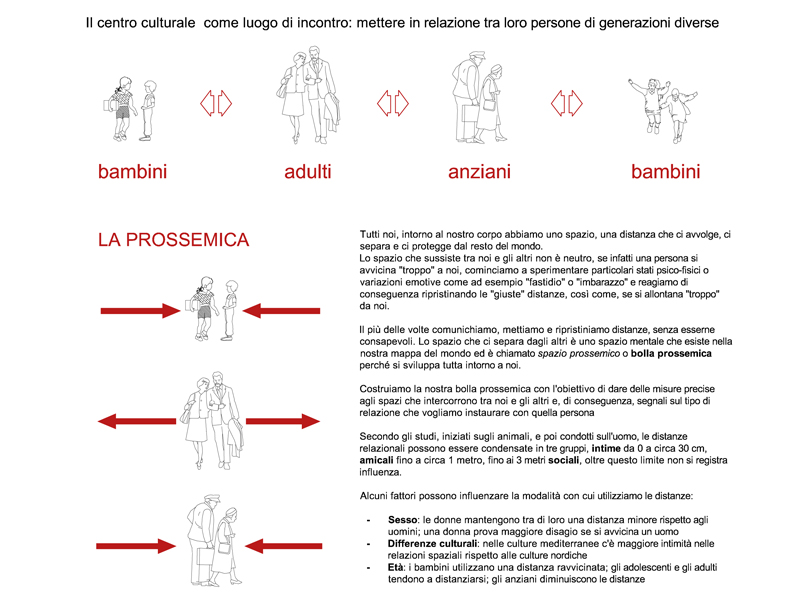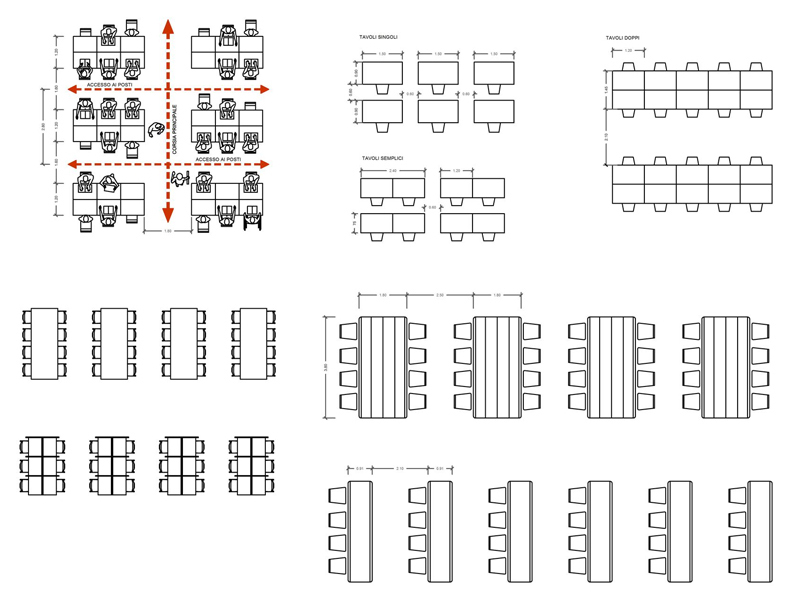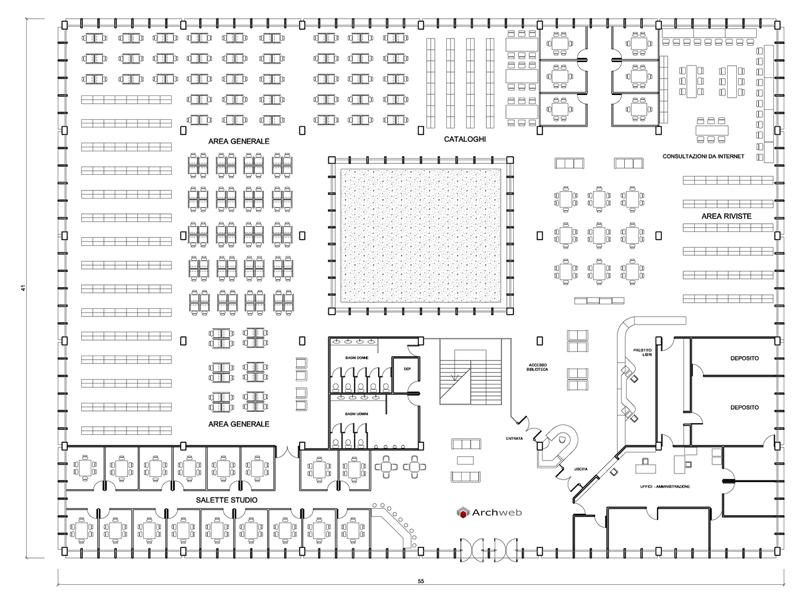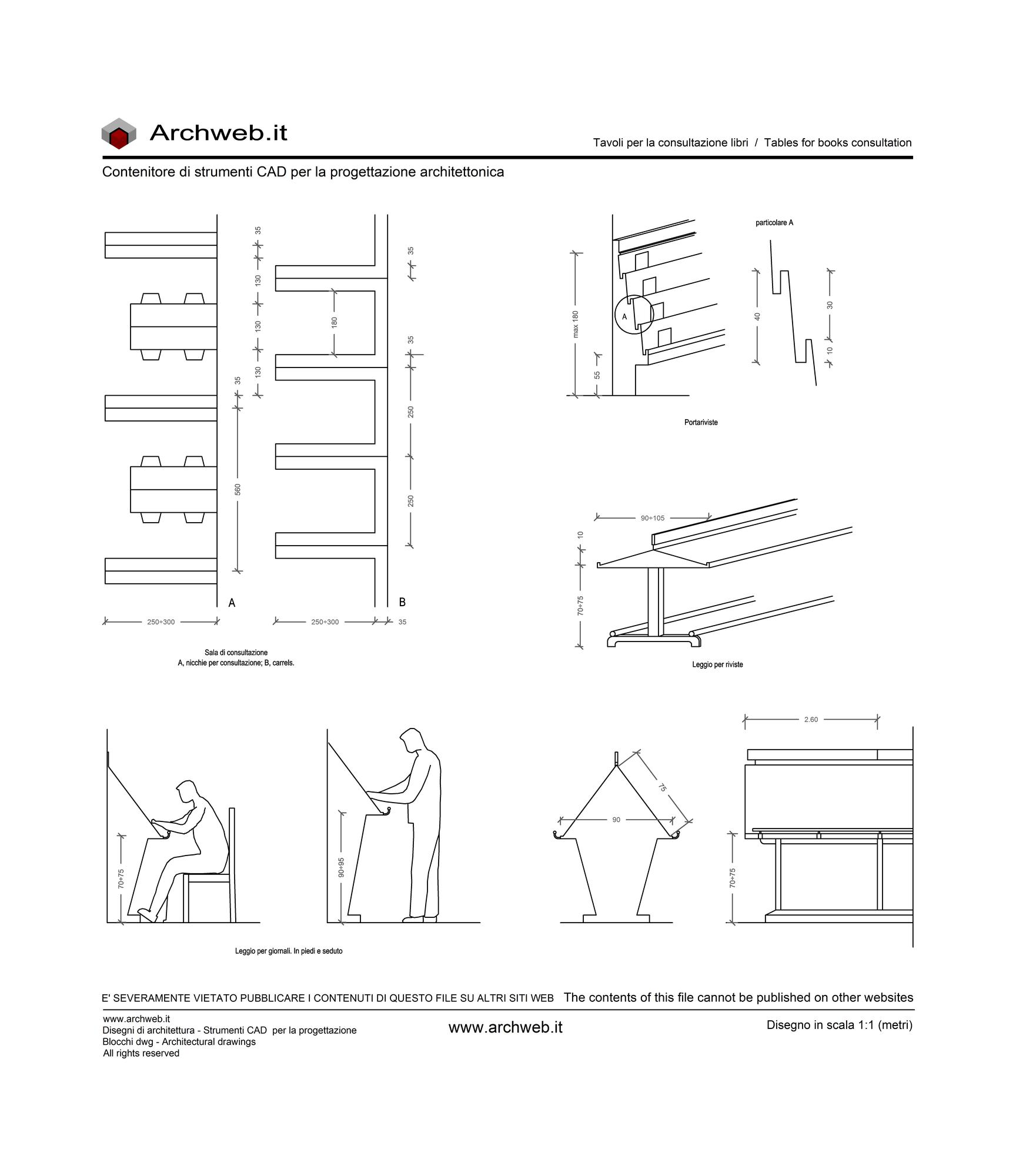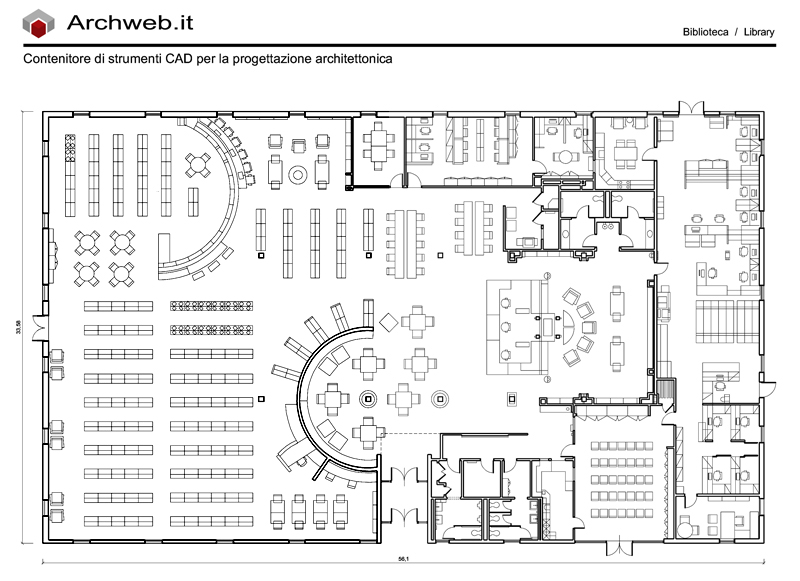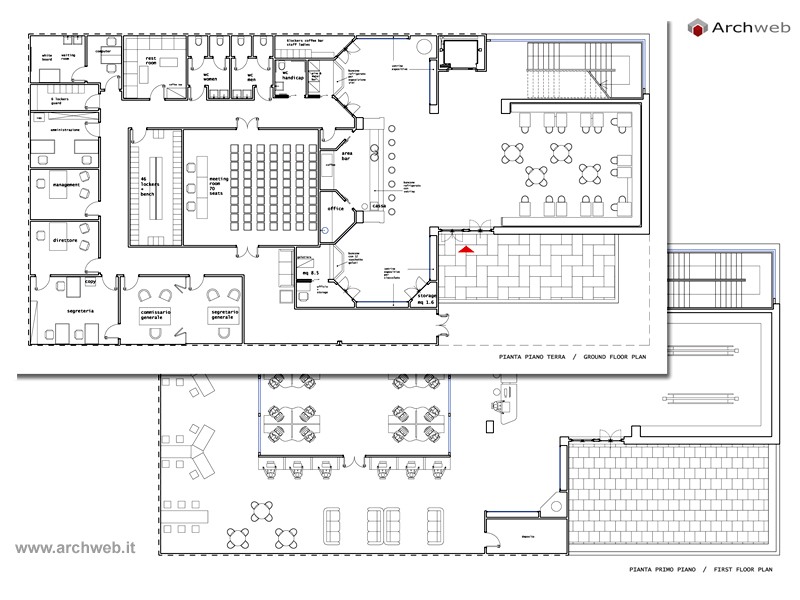Subscription
Library 02
Plan of a library with an area of 1120 square meters.
1:100 Scale dwg file (meters)
Conversion from meters to feet: a fast and fairly accurate system consists in scaling the drawing by multiplying the value of the unit of
measurement in meters by 3.281
The floor plan of the building has a rectangular shape, 40x 28 meters, with an occupied area of 1,120 square meters.
Access to the library is via a filter and control space which also leads to the toilets, entrance with turnstiles and direct access to a large reading room. It is from the reading room that you can reach the various study environments, spaces of greater privacy, which can contain six or, at most, twelve people. There is also a computer room with several workstations, an audio-video room, a room for authorized reproductions and a meeting room. Other spaces are intended as a room for precious books, offices.
The reading room has large glass surfaces and bookcases that act as dividing elements between the spaces intended for the consultation of books, suitable areas for catalogs to be consulted.
The design is integrated with the furnishings of all the rooms.
Recommended CAD blocks
DWG
DWG
DWG
DWG
How the download works?
To download files from Archweb.com there are 4 types of downloads, identified by 4 different colors. Discover the subscriptions
Free
for all
Free
for Archweb users
Subscription
for Premium users
Single purchase
pay 1 and download 1



























































