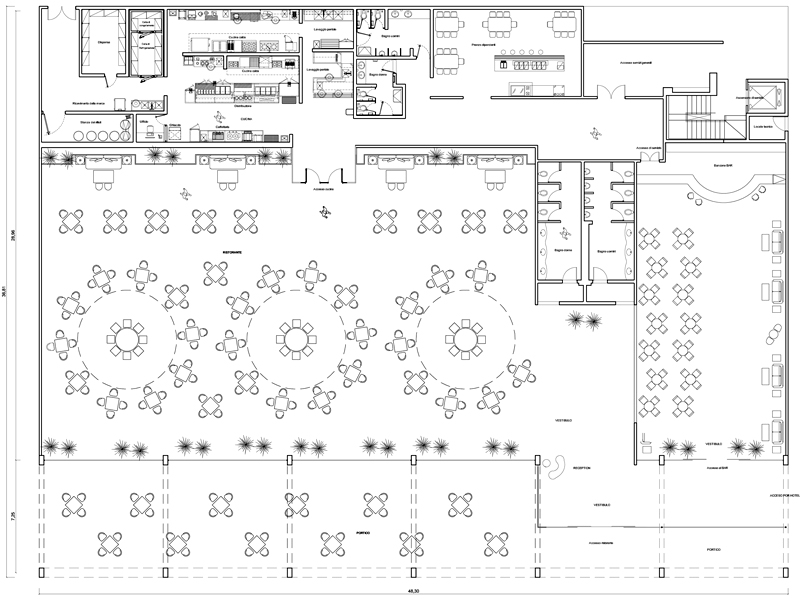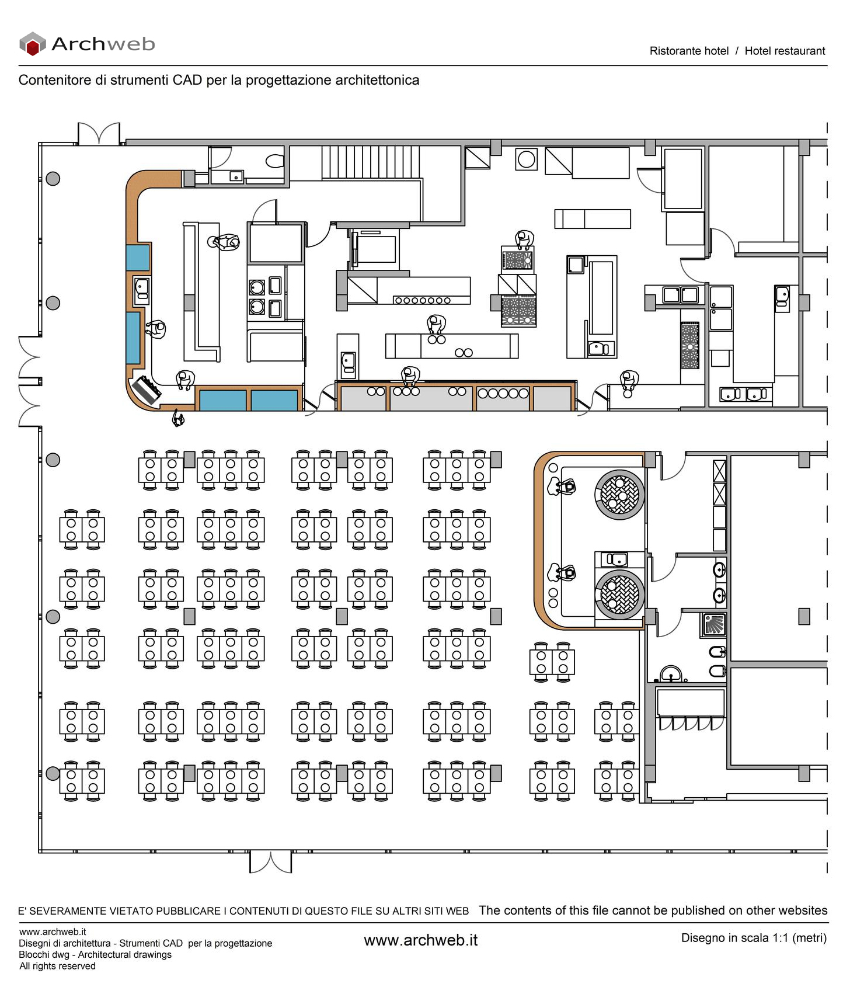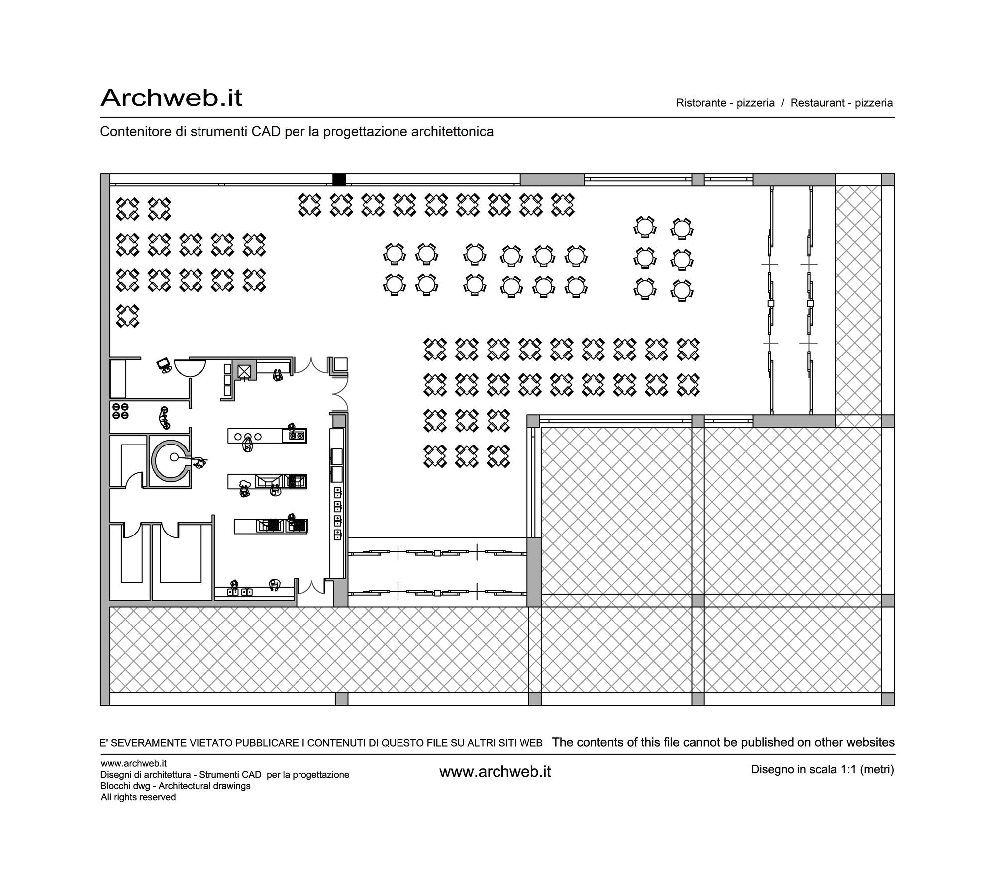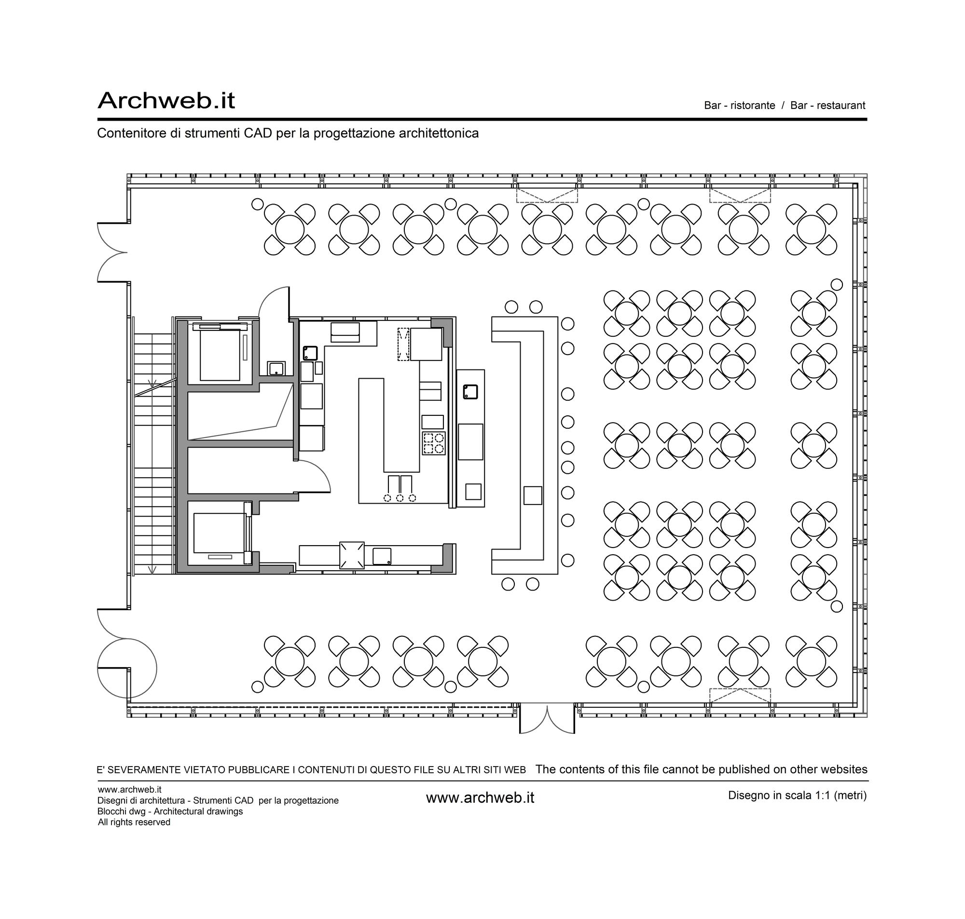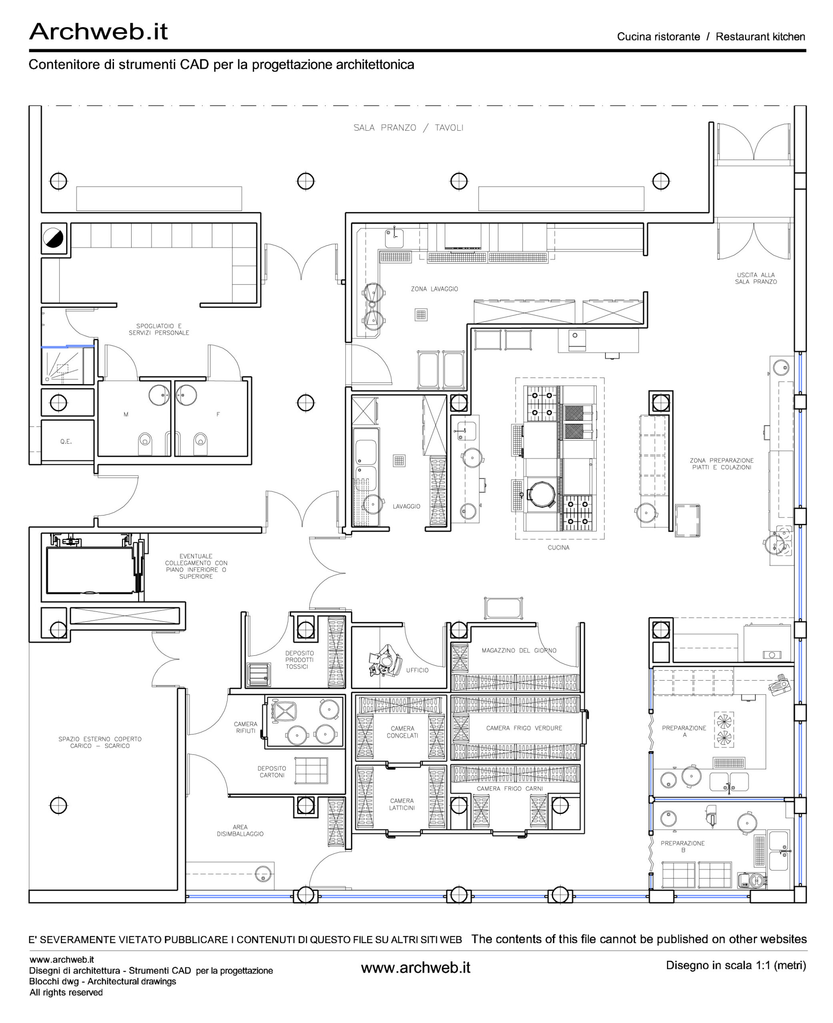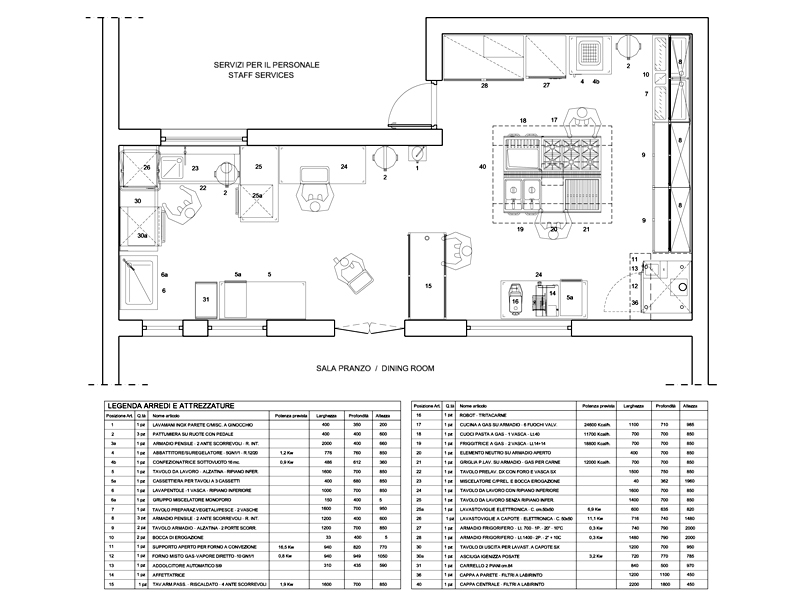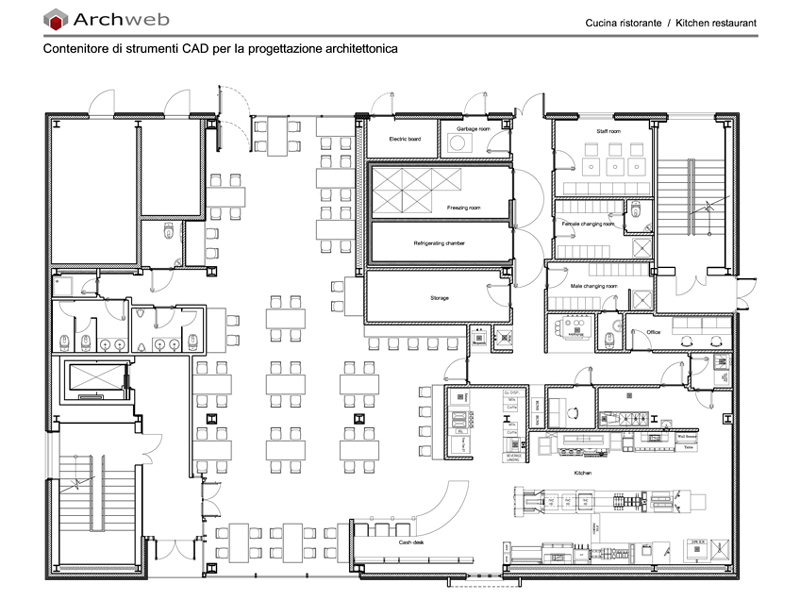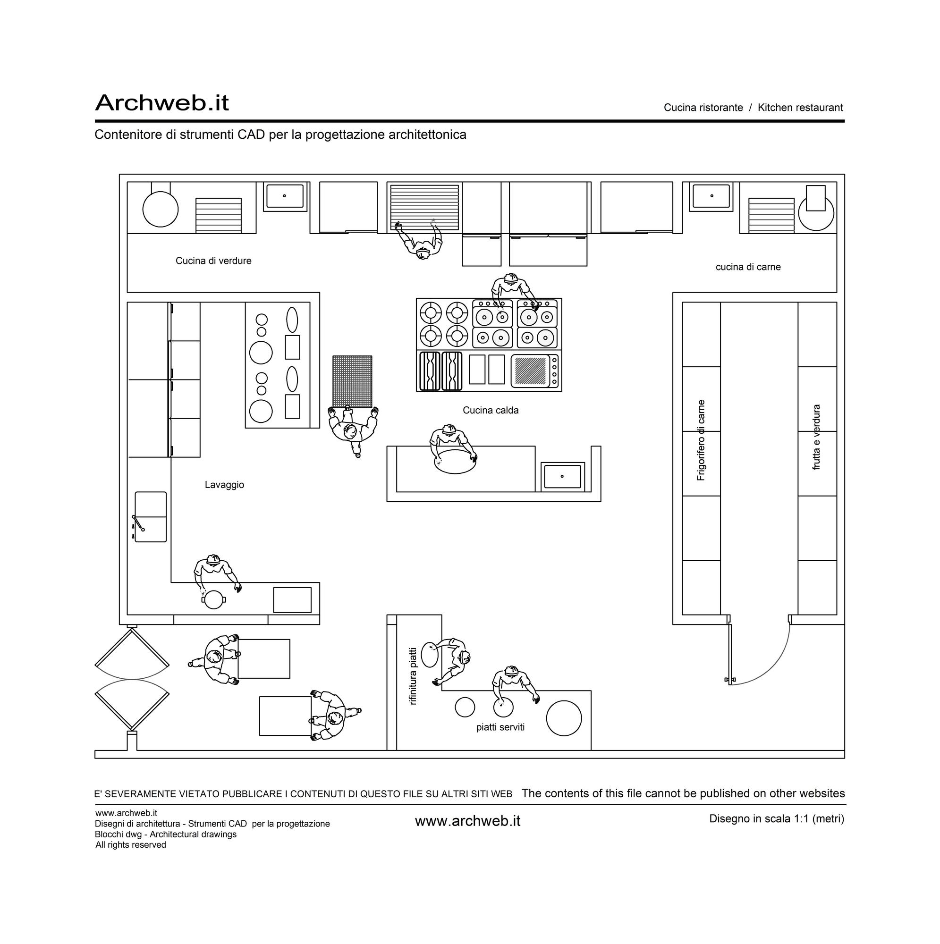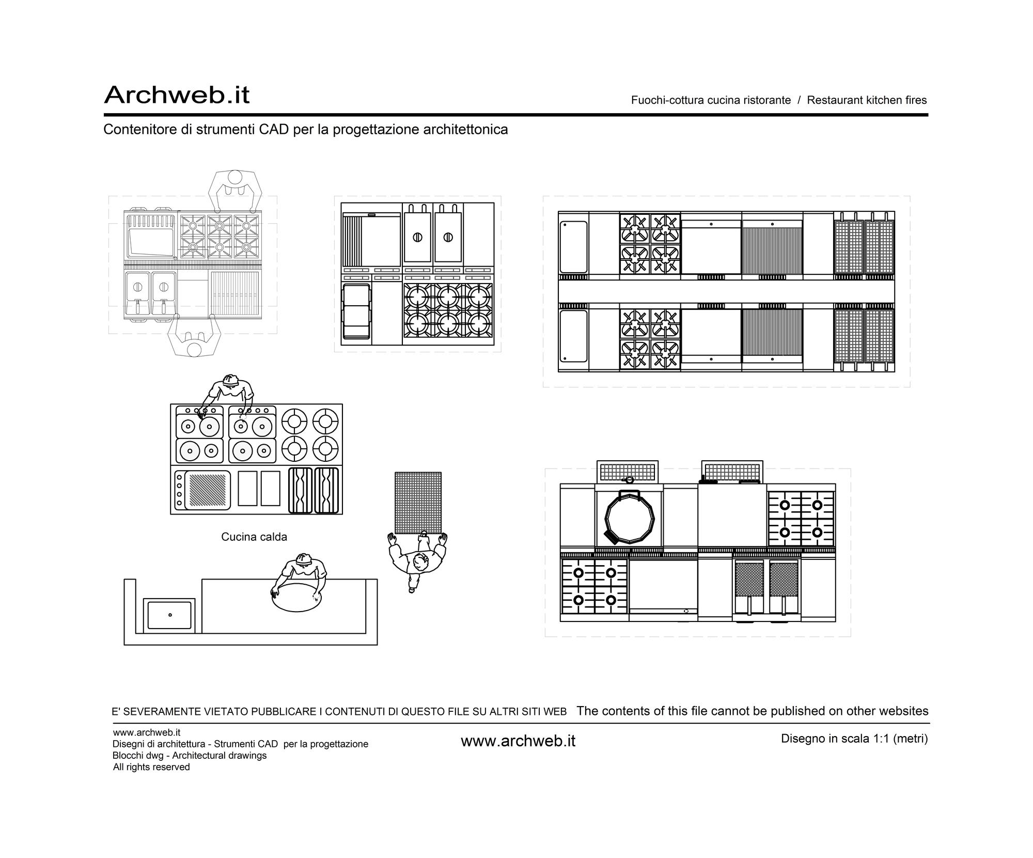Subscription
Restaurant 04
Scale 1:100
Ristorante con circa 240 posti a sedere e 14 tavolini bar con 4 posti ciascuno. Cucina super attrezzata per tutte le necessità con spazi divisi per le varie aree di competenza.
Dimensioni metri 37 x 48.30
Recommended CAD blocks
DWG
DWG
How the download works?
To download files from Archweb.com there are 4 types of downloads, identified by 4 different colors. Discover the subscriptions
Free
for all
Free
for Archweb users
Subscription
for Premium users
Single purchase
pay 1 and download 1




























































