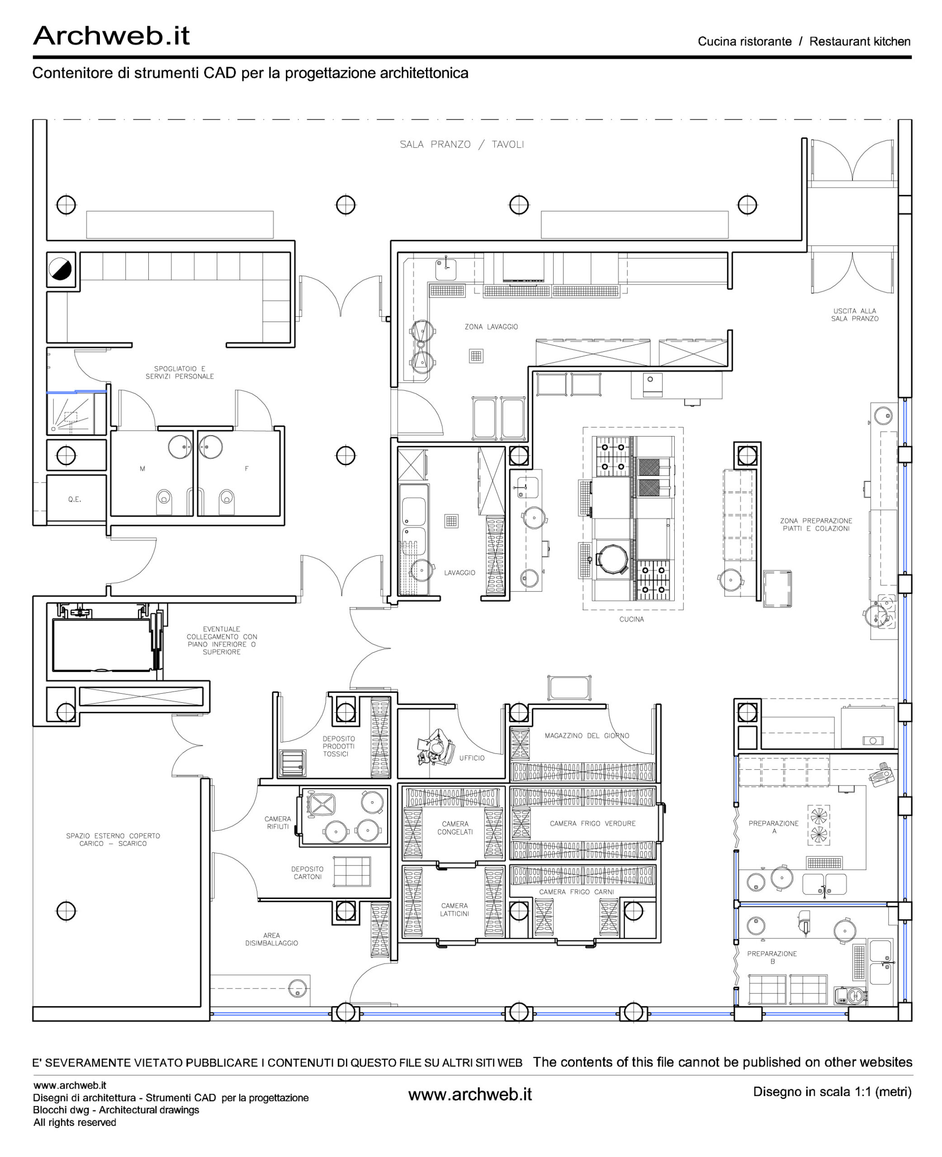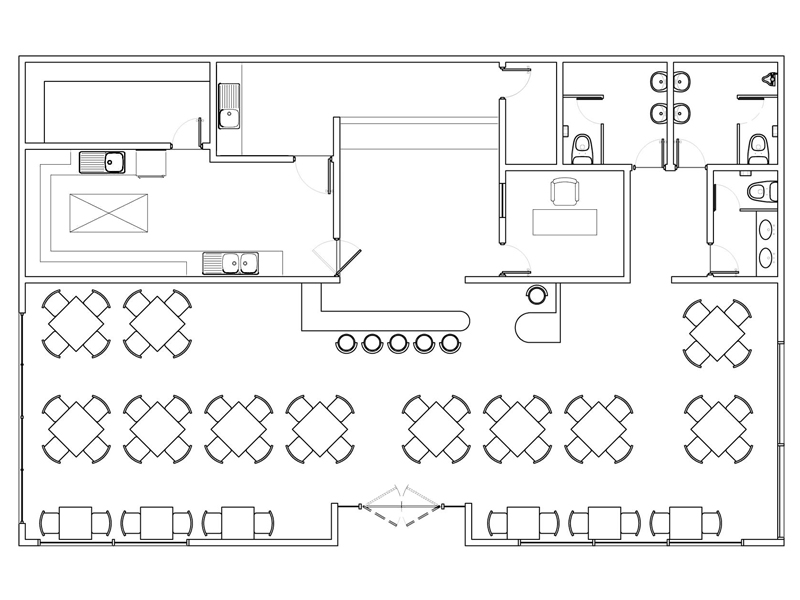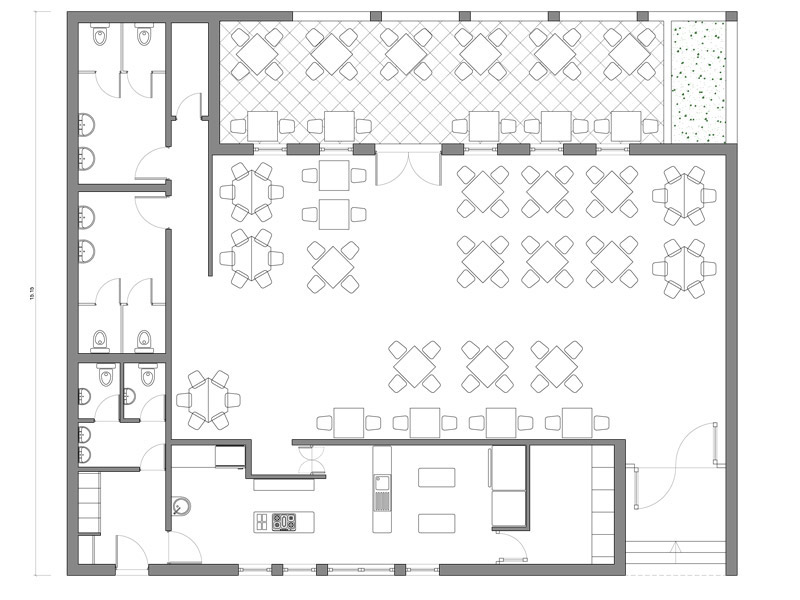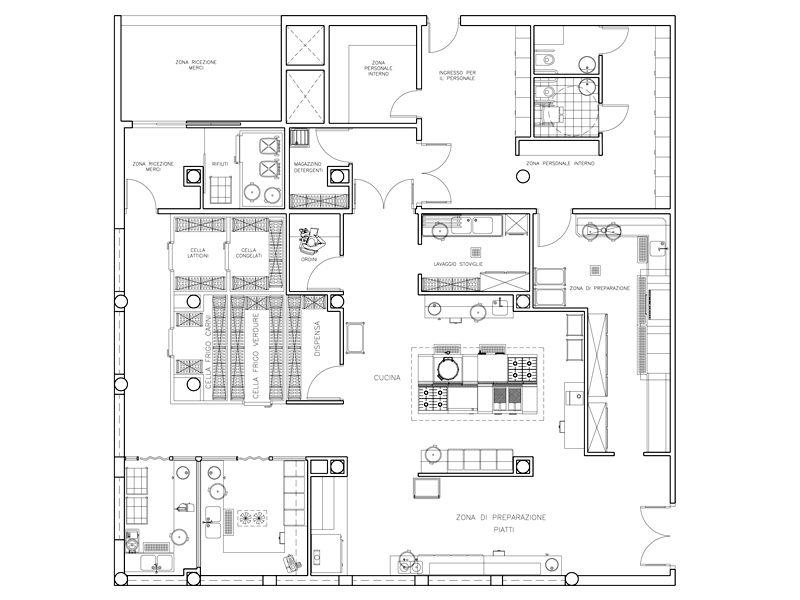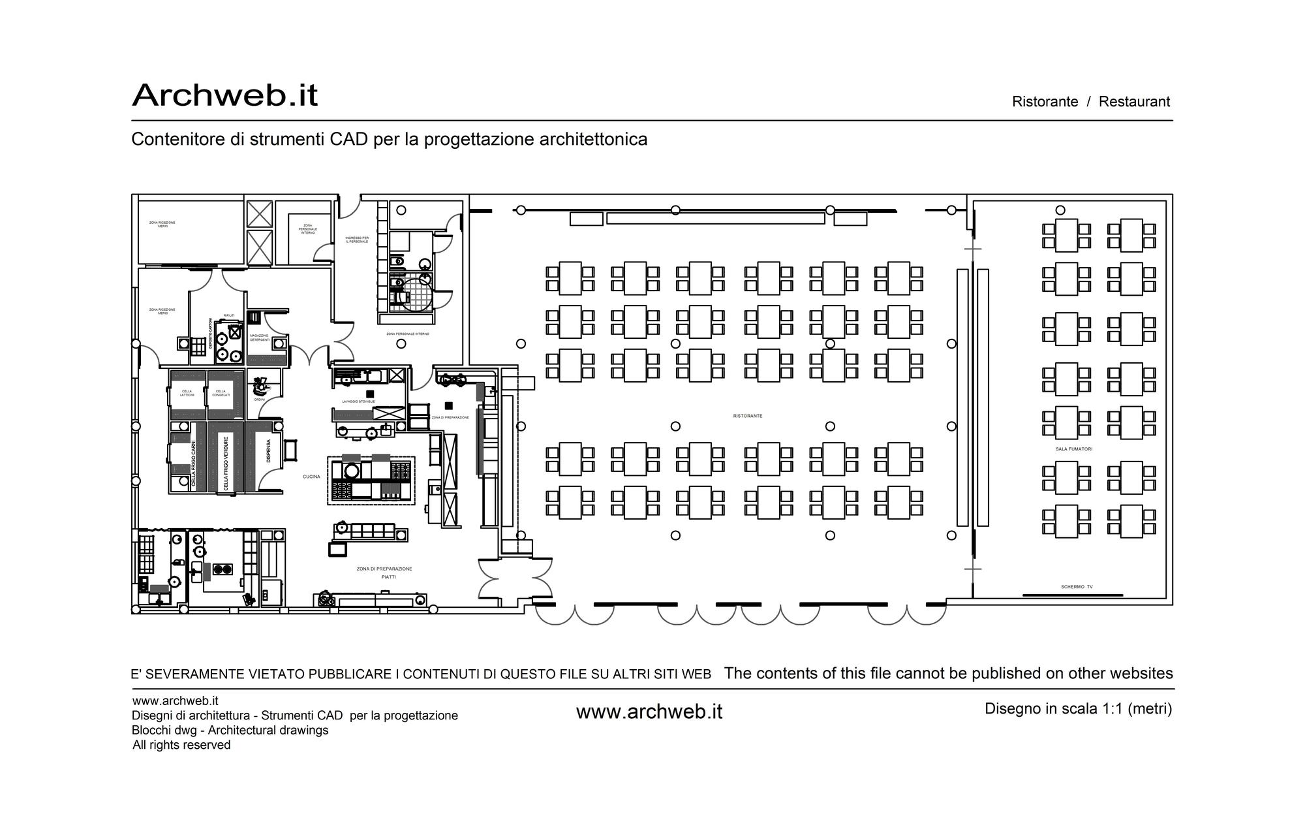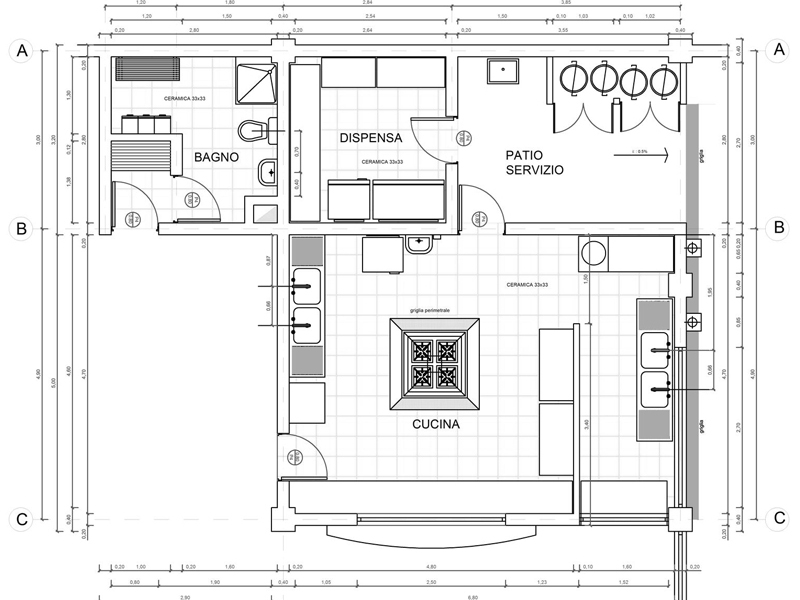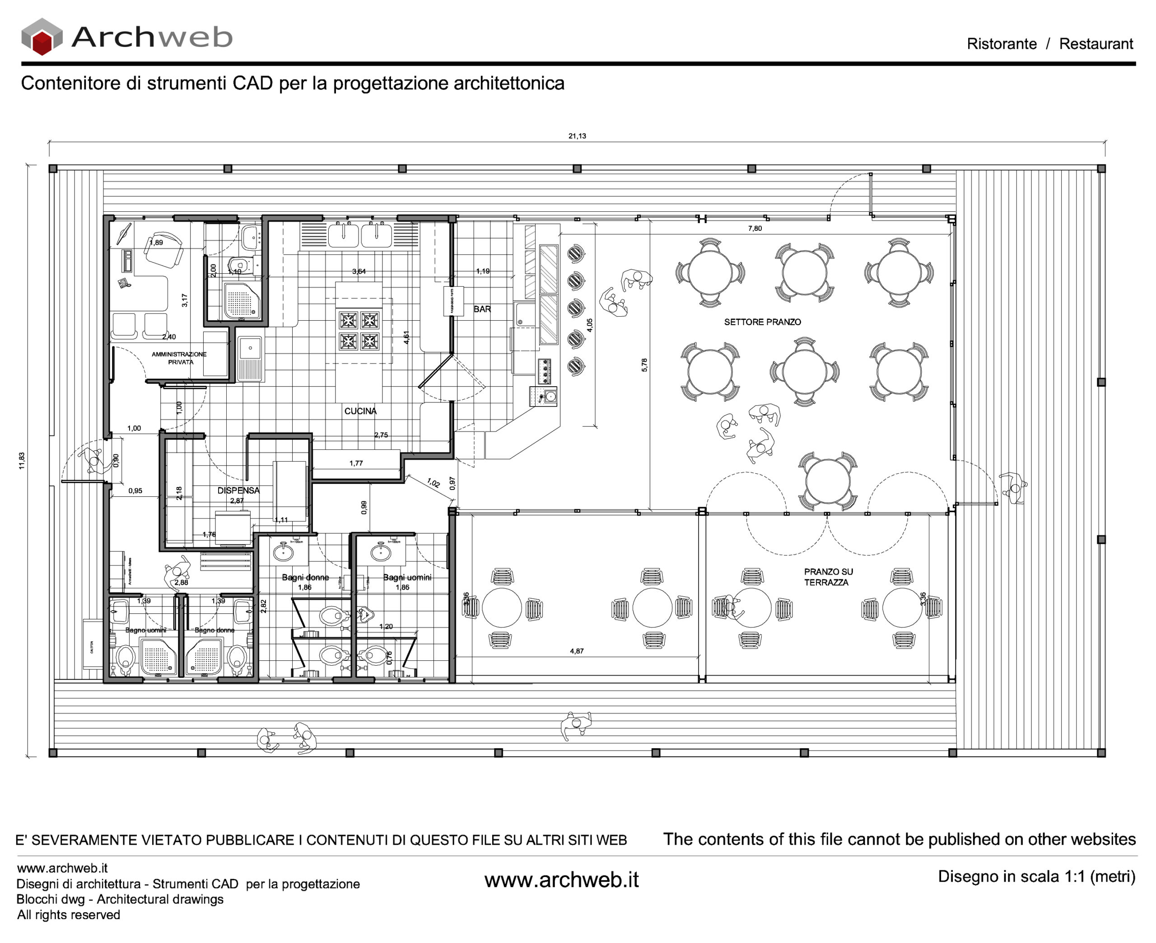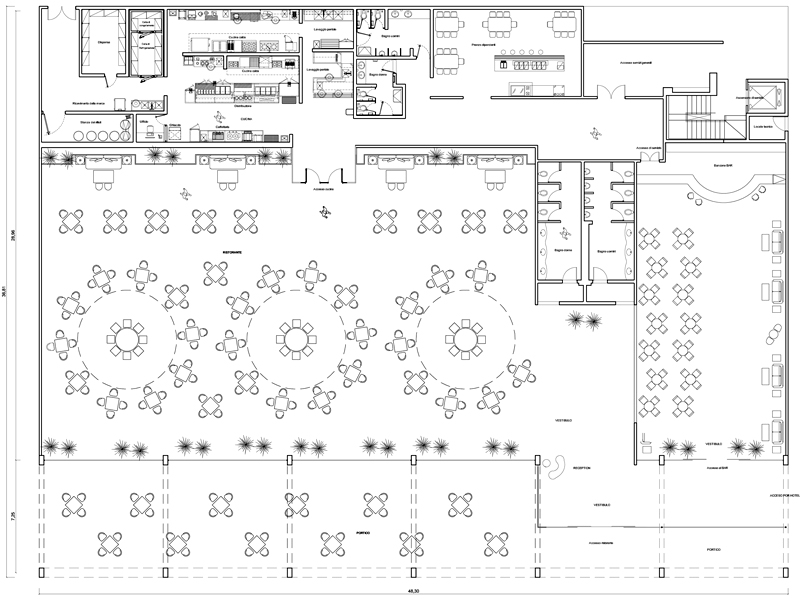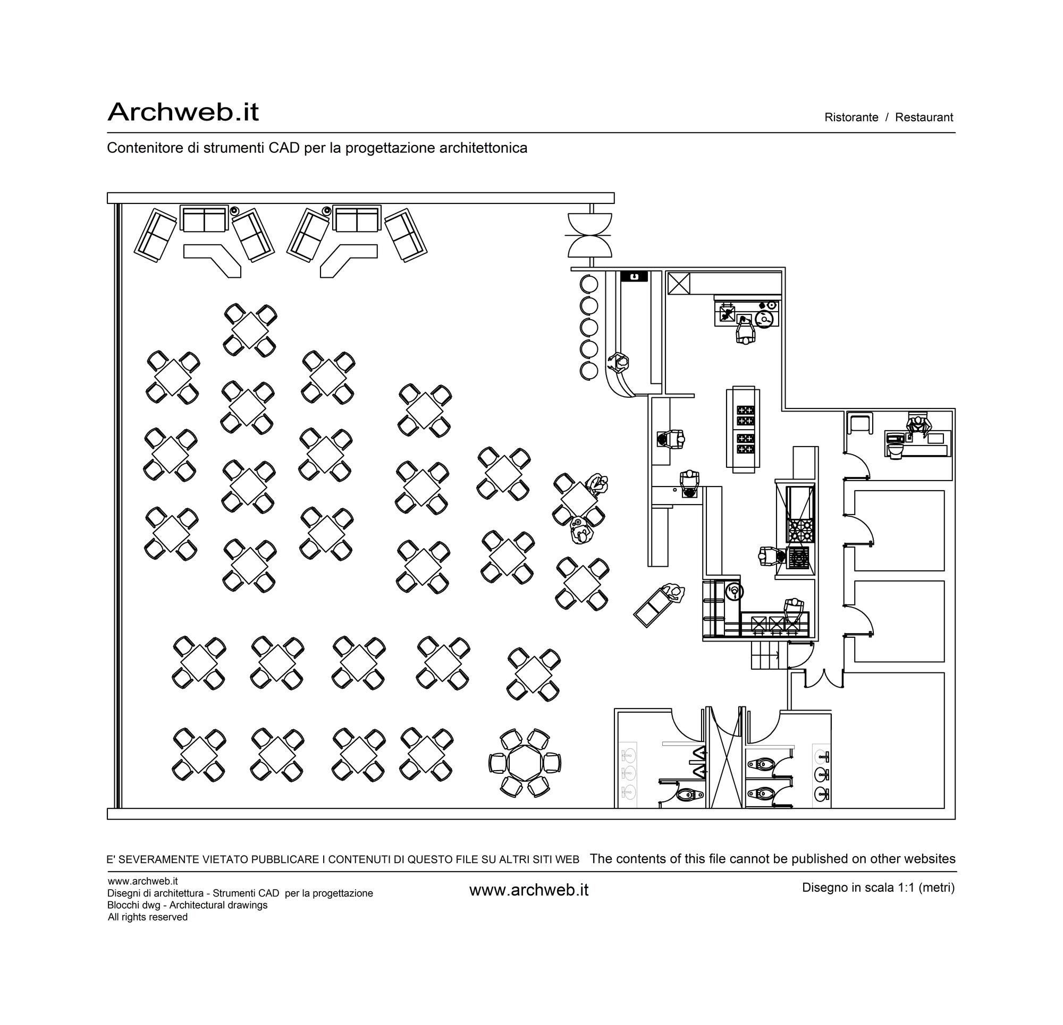Subscription
Restaurant kitchen 03
Scale 1:100
Schema-progetto di una cucina per ristorante di medie dimensioni: spogliatoi e servizi per il personale, spazio esterno coperto per carico e scarico, cucina con tre aree di preparazione cibo, due aree di lavaggio, 4 celle frigo e magazzino del giorno, ufficio e depositi vari.
Recommended CAD blocks
DWG
DWG
DWG
DWG
DWG
DWG
How the download works?
To download files from Archweb.com there are 4 types of downloads, identified by 4 different colors. Discover the subscriptions
Free
for all
Free
for Archweb users
Subscription
for Premium users
Single purchase
pay 1 and download 1


























































