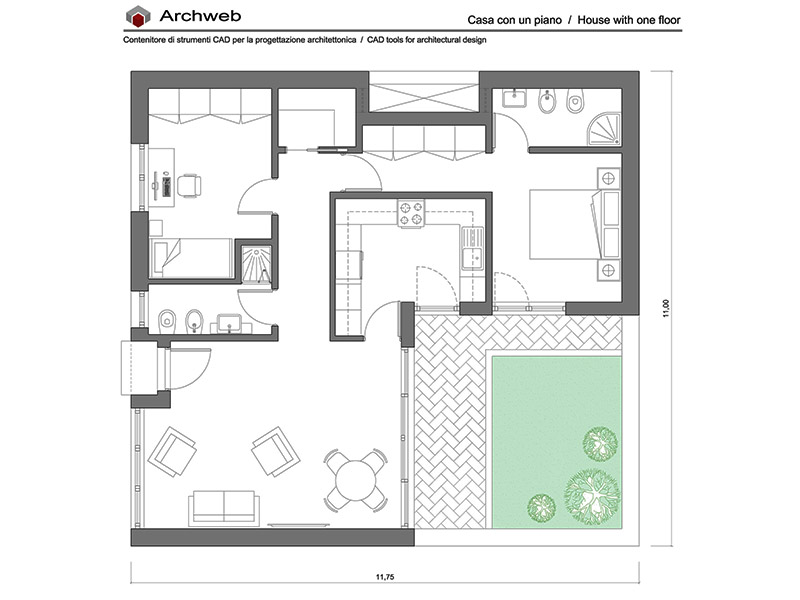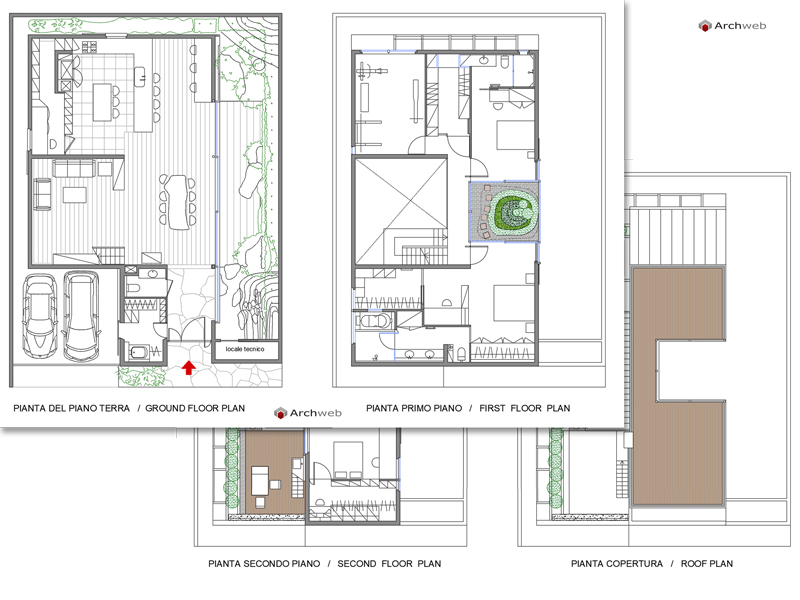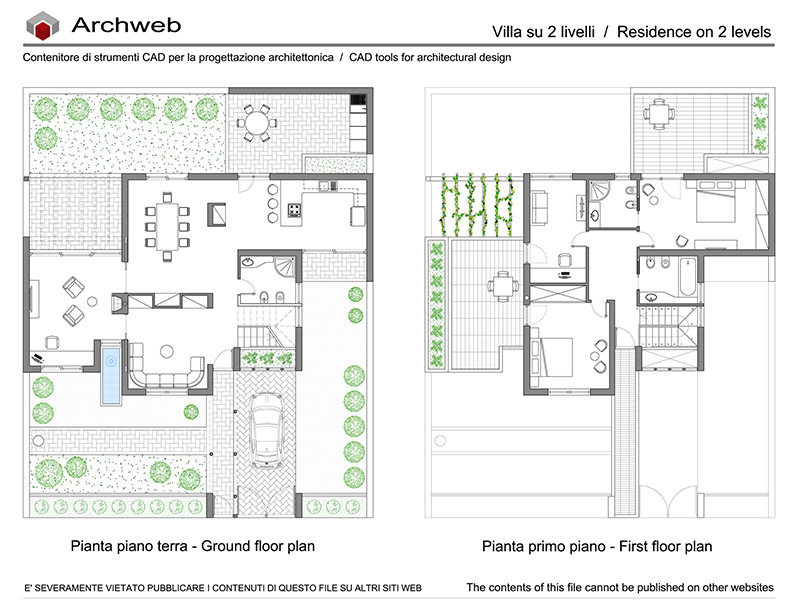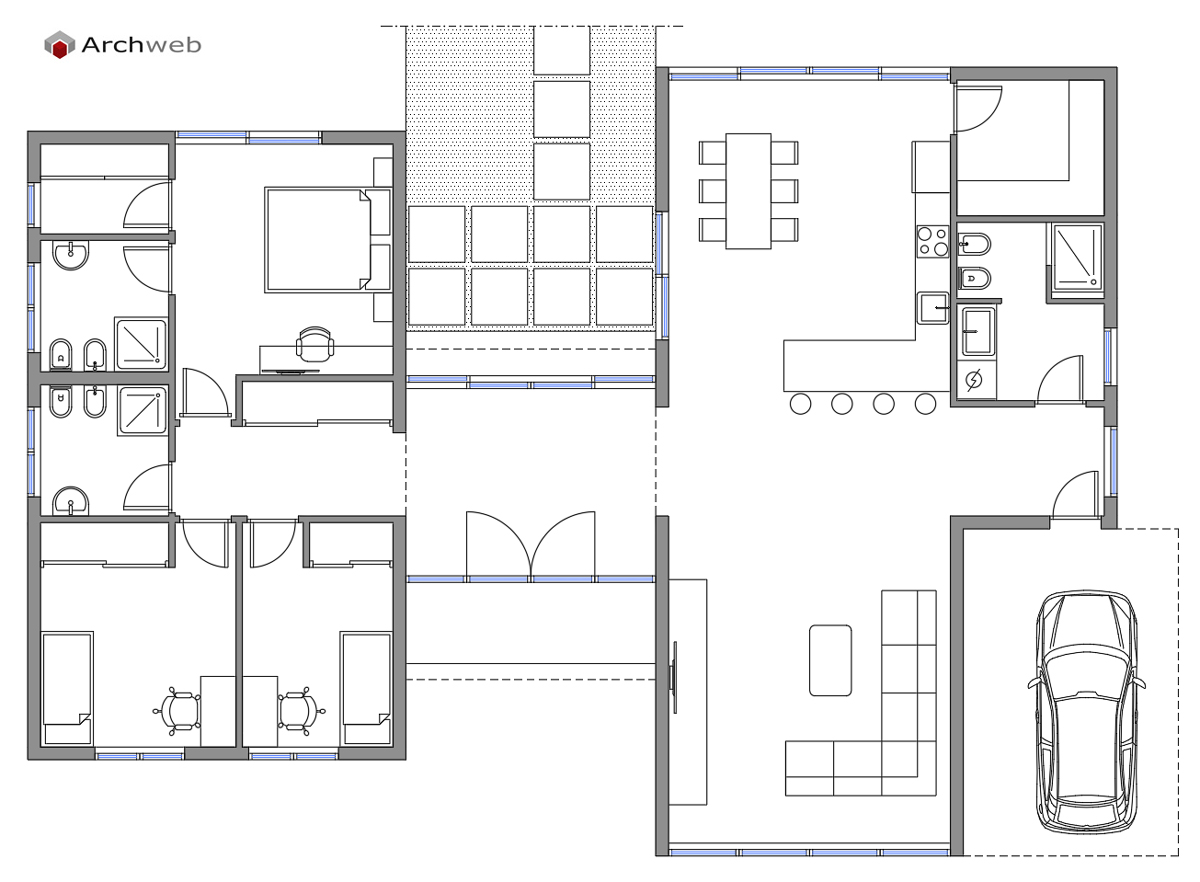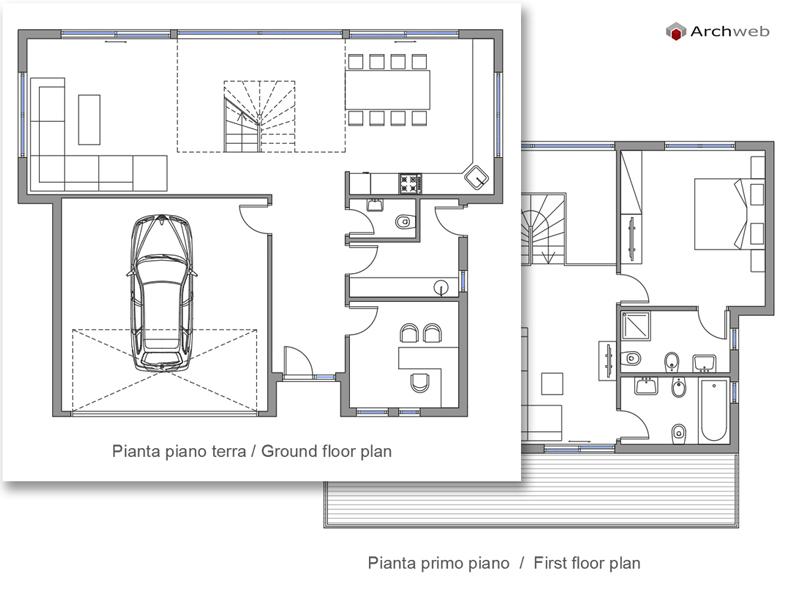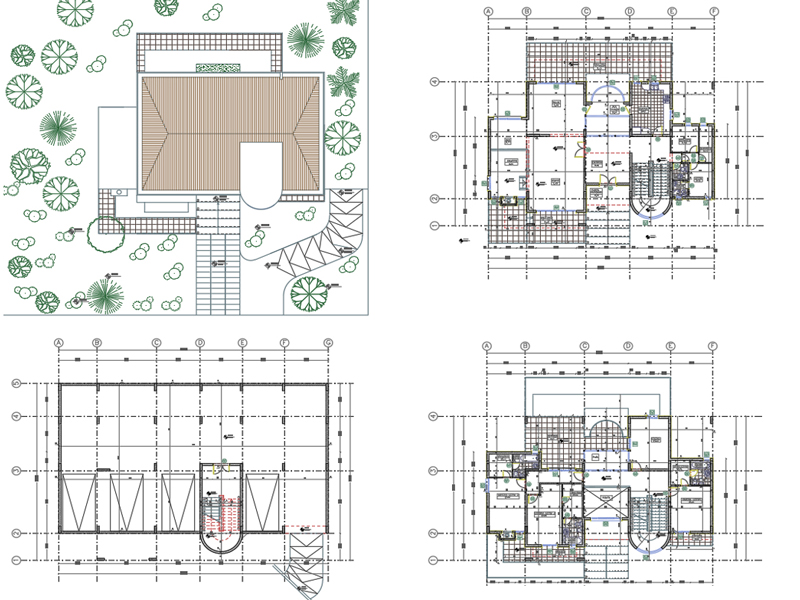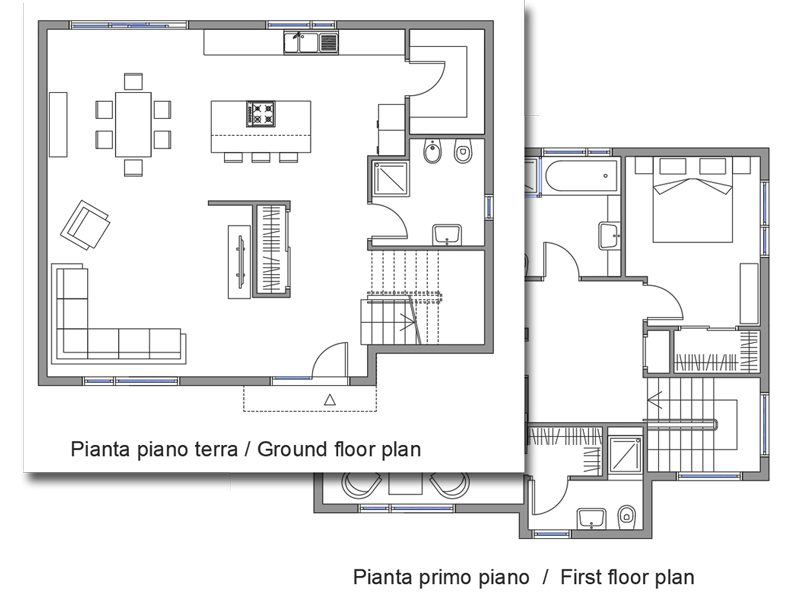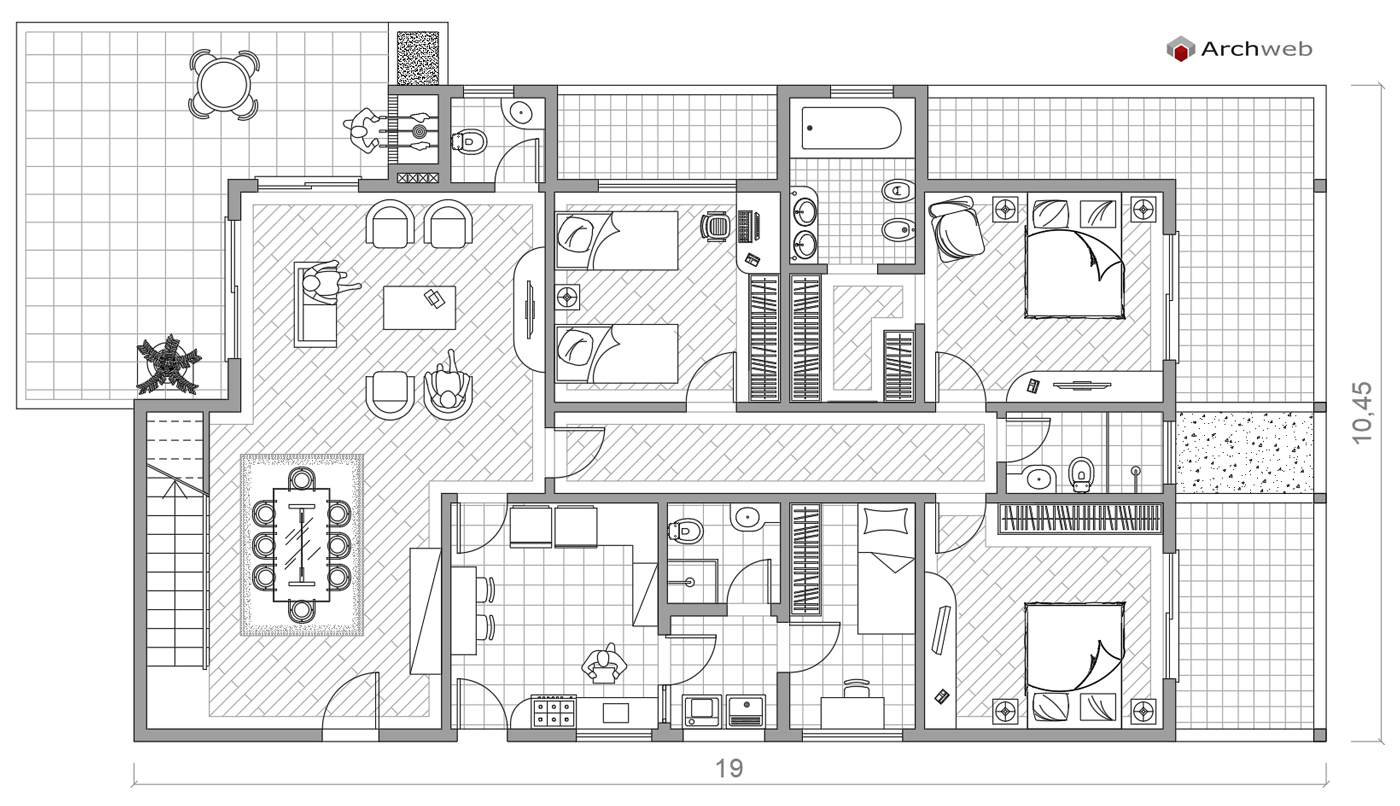Subscription
Scheme-project villa 03
Dwg file in scale 1:100 (meters)
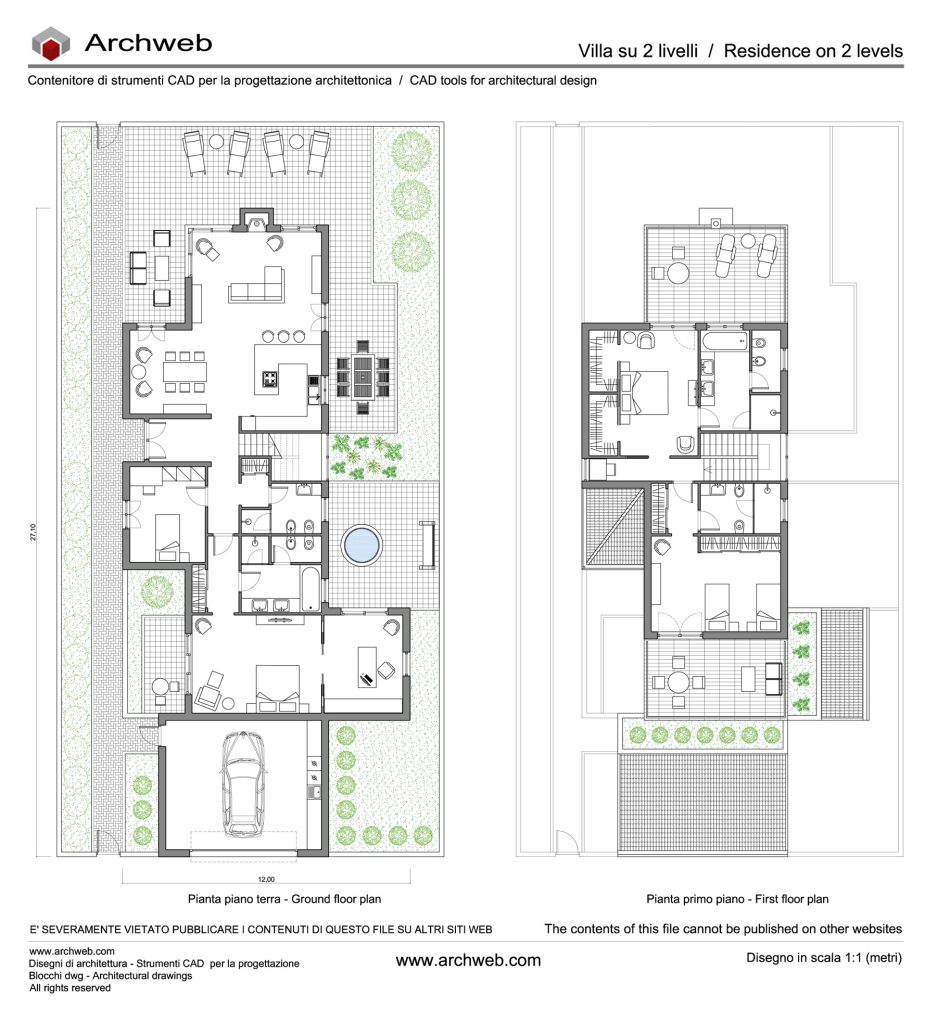
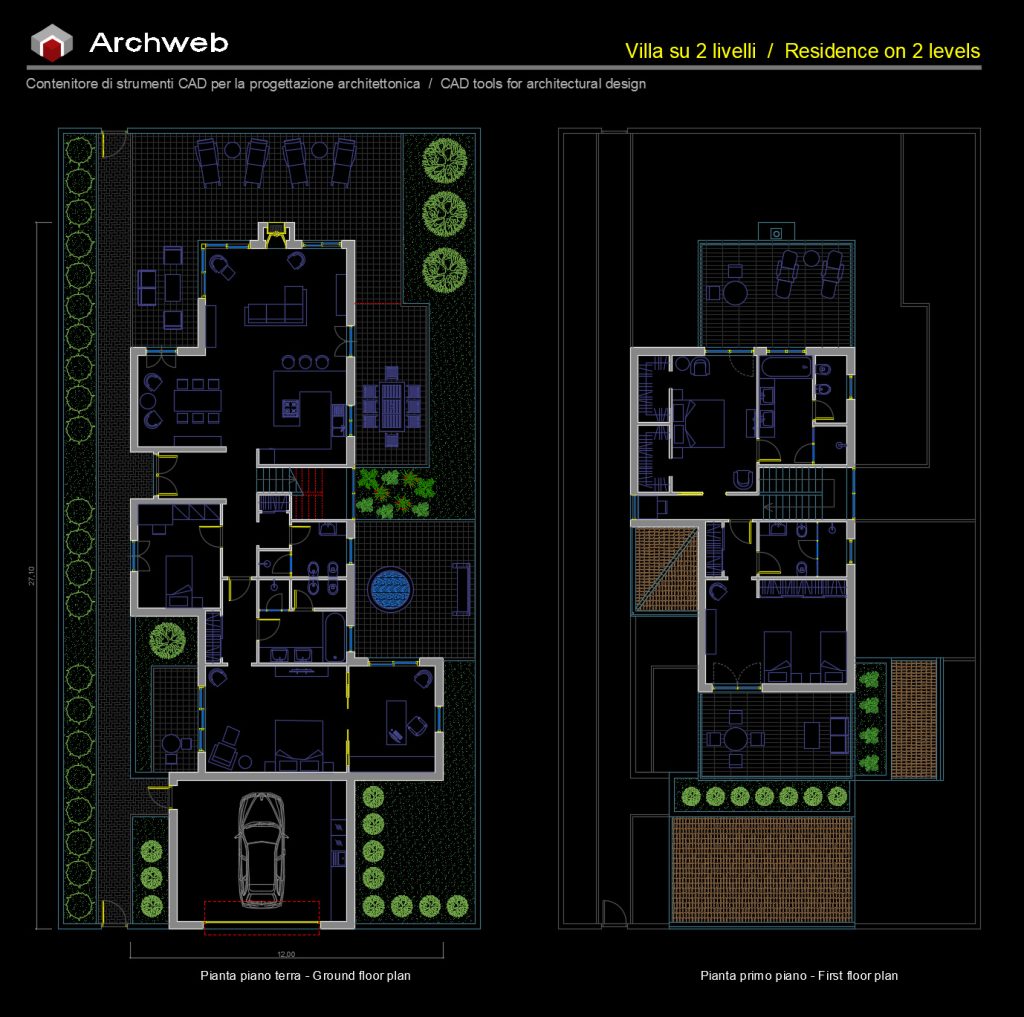
Scheme – project for a large villa on two levels. On the ground floor: garage for two cars, room for internal staff, service areas, open kitchen with dining area, living room with fireplace and large windows overlooking the garden. External area with space for lunch-barbecue, solarium area, lawn garden and screening with hedges along the perimeter.
First floor: large bedroom with double walk-in closet, en suite bathroom, opening onto the terrace overlooking the garden; bedroom with two single beds, en suite bathroom, wardrobes and opening onto the terrace towards the main front.
Recommended CAD blocks
How the download works?
To download files from Archweb.com there are 4 types of downloads, identified by 4 different colors. Discover the subscriptions
Free
for all
Free
for Archweb users
Subscription
for Premium users
Single purchase
pay 1 and download 1


























































