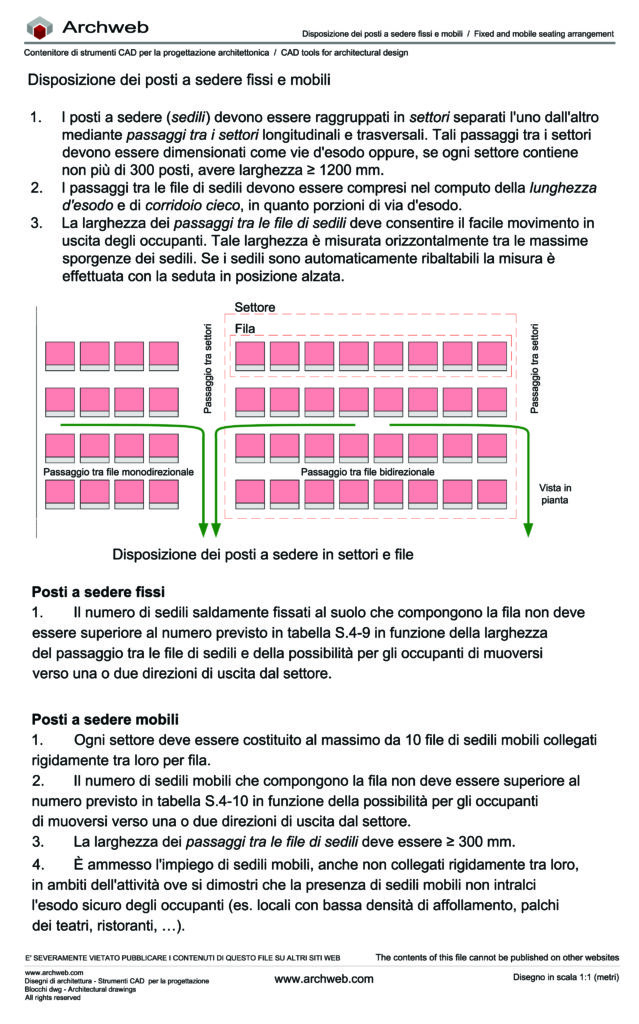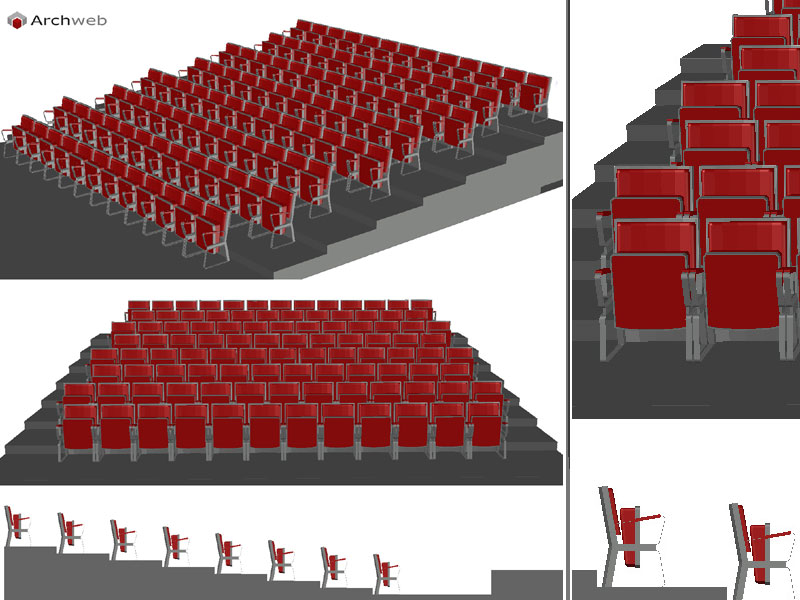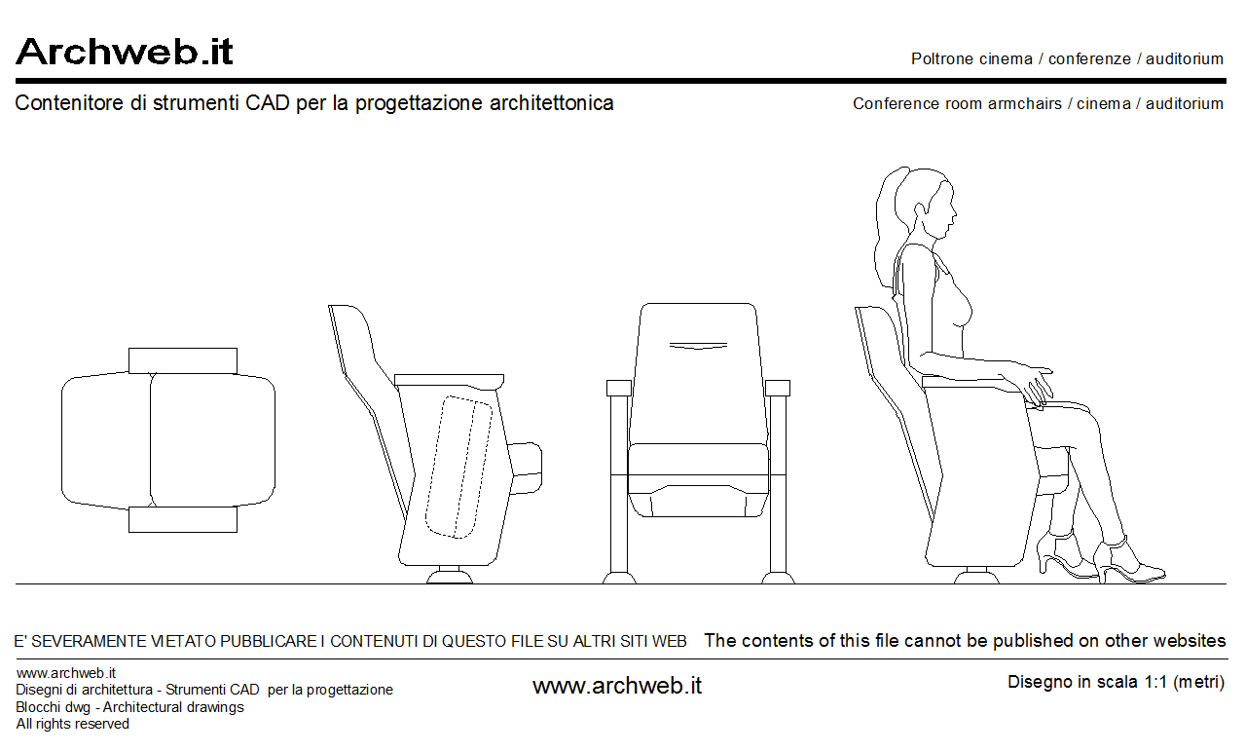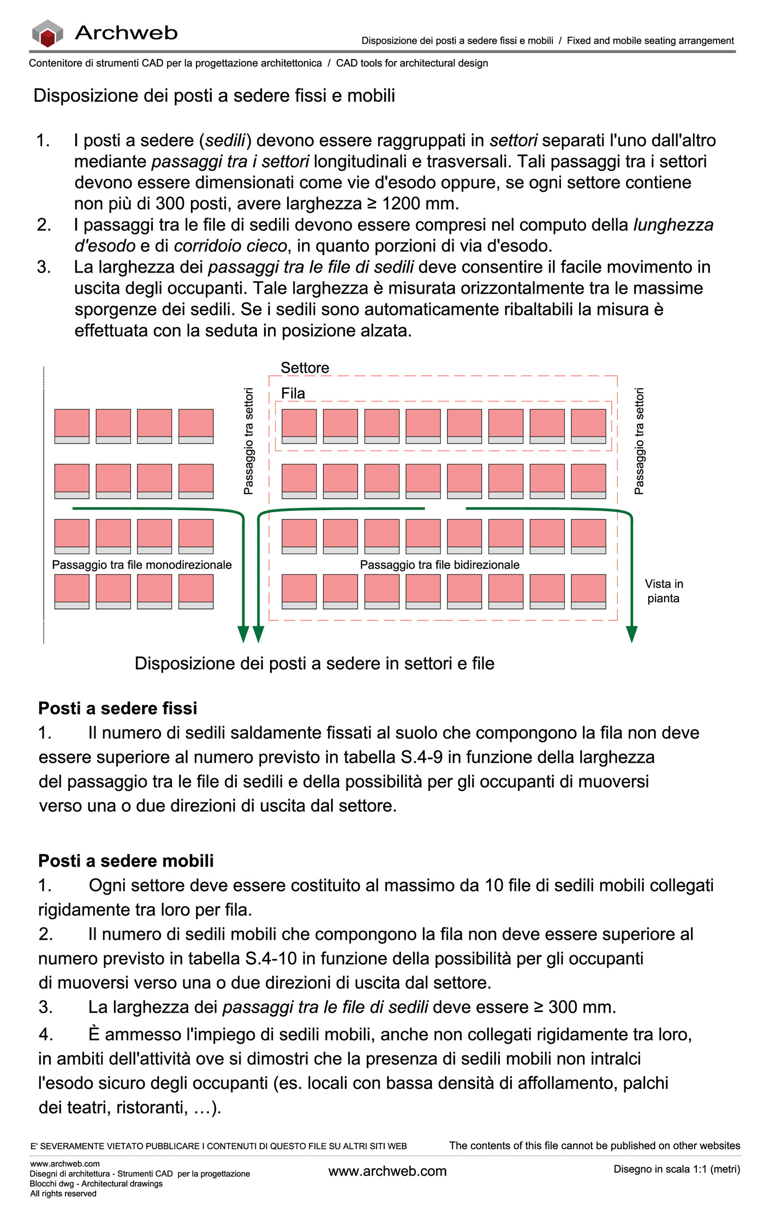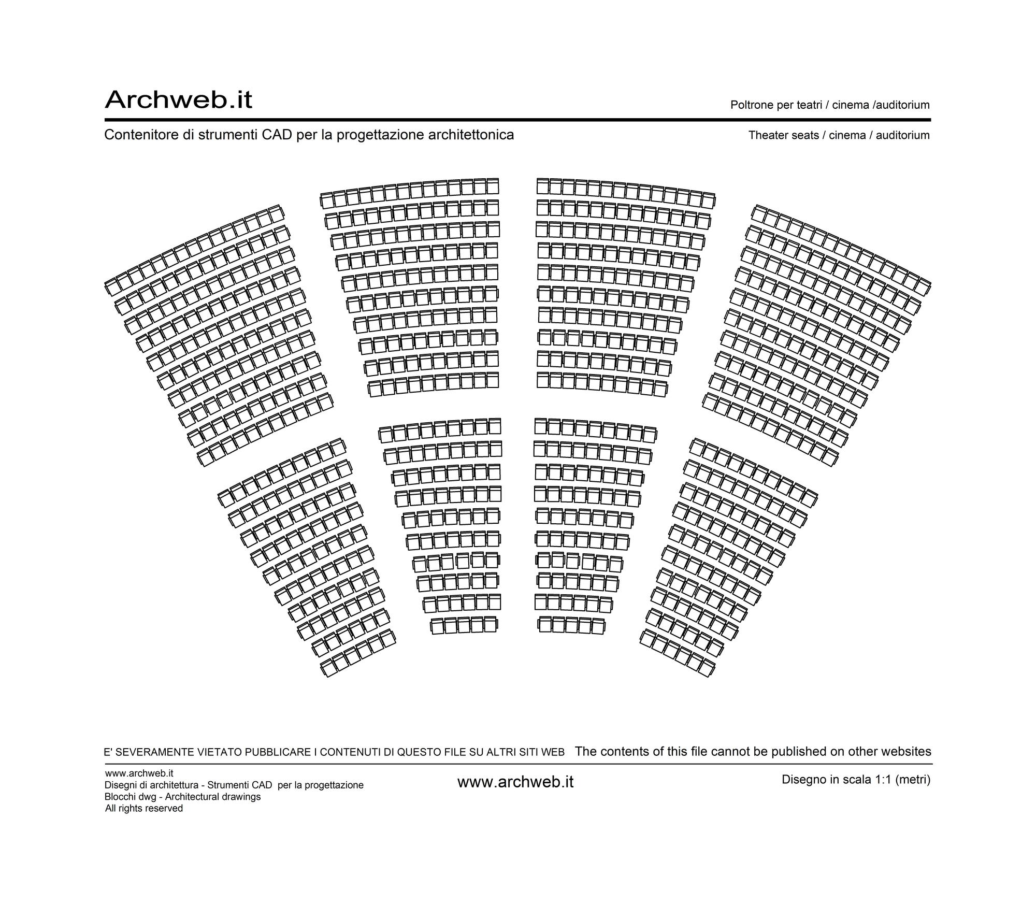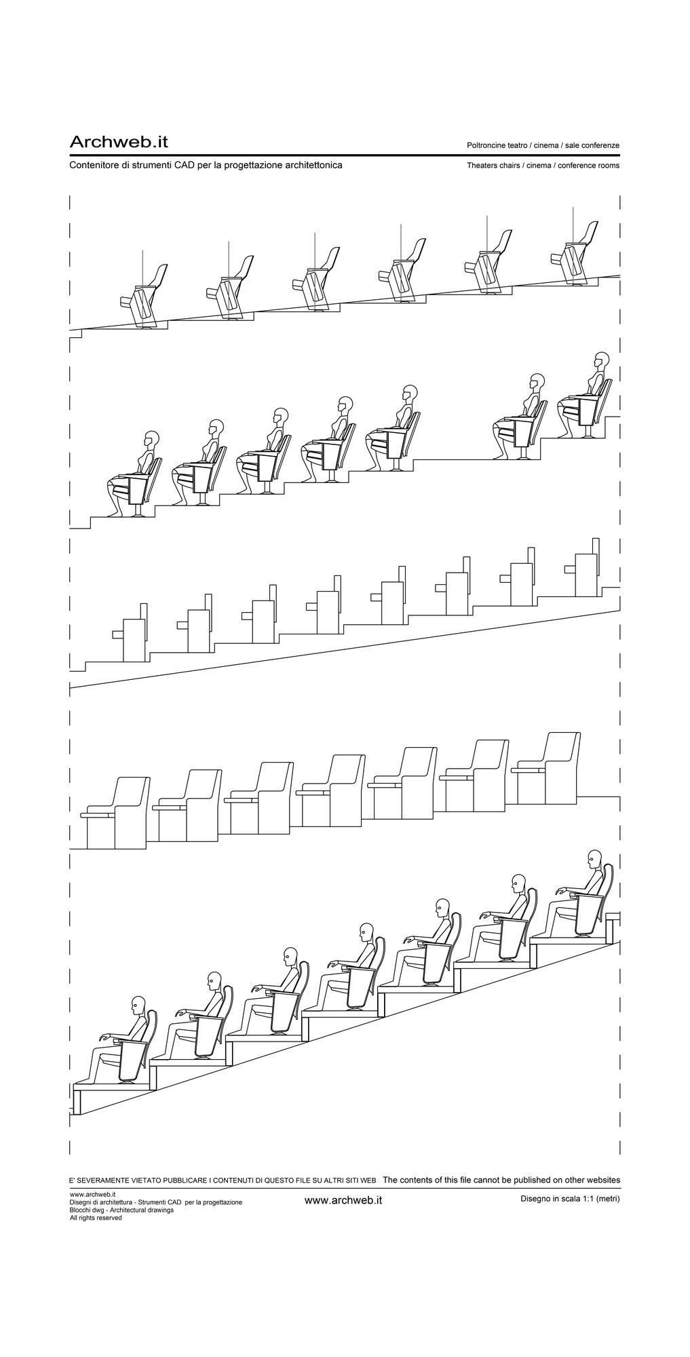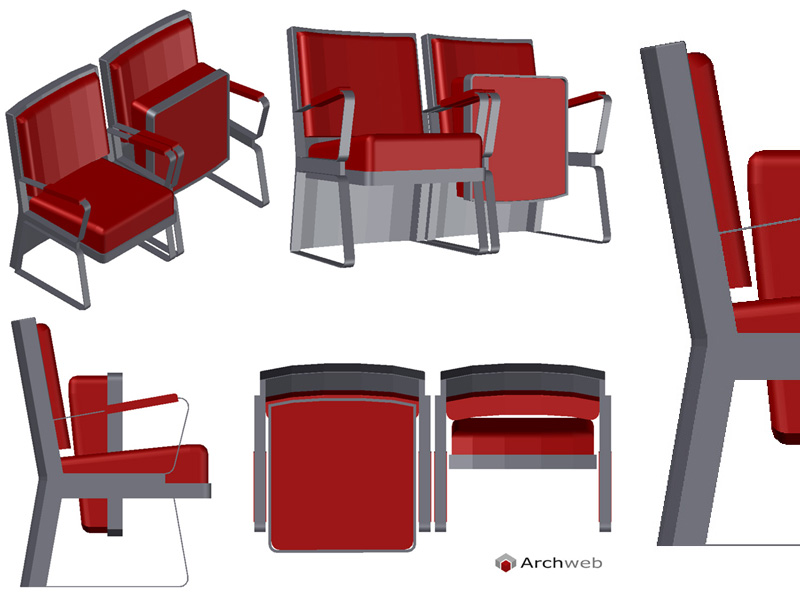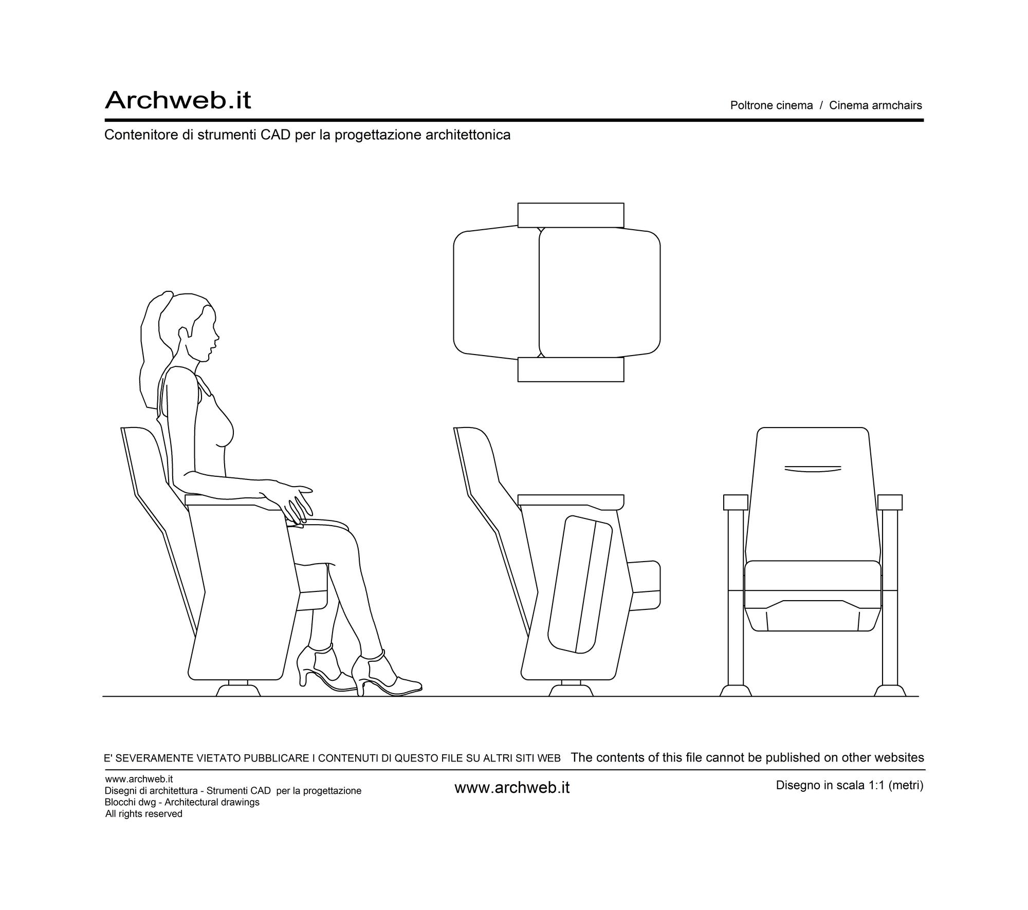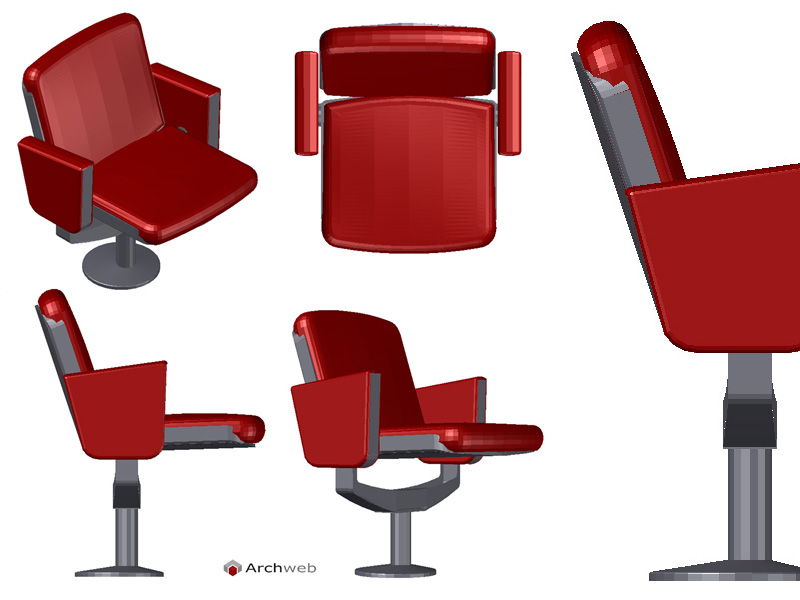Registered
Seating arrangement
Scale 1:100
Seating arrangement in sectors and rows
1. Seats (seats) must be grouped into segments separated from each other by passages between the longitudinal and transverse segments. These passages between the sectors must be sized as escape routes or, if each sector contains no more than 300 spaces, have a width of ≥ 1200 mm.
2. The passages between the rows of seats must be included in the calculation of the exit and blind corridor length, as they are portions of the exit route.
3. The width of the passageways between the rows of seats must allow for easy outward movement of the occupants. This width is measured horizontally between the maximum seat projections. If the seats are automatically foldable, the measurement is carried out with the seat in the raised position.
Fixed seating
1. The number of seats firmly fixed to the ground that make up the row must not exceed the number provided for in table depending on the width of the passage between the rows of seats and the possibility for the occupants to move towards one or two directions of exit from the sector.

Mobile seating
1. Each sector must consist of a maximum of 10 rows of movable seats rigidly connected to each other per row.
2. The number of mobile seats that make up the row must not exceed the number foreseen in table according to the possibility for the occupants to move in one or two directions out of the sector.
3. The width of the passages between the rows of seats must be ≥ 300 mm.
4. The use of mobile seats, even if not rigidly connected to each other, is allowed in areas of activity where it can be demonstrated that the presence of mobile seats does not hinder the safe exodus of the occupants (e.g. rooms with low crowding density, stages of theaters, restaurants, …).
Recommended CAD blocks
How the download works?
To download files from Archweb.com there are 4 types of downloads, identified by 4 different colors. Discover the subscriptions
Free
for all
Free
for Archweb users
Subscription
for Premium users
Single purchase
pay 1 and download 1



























































