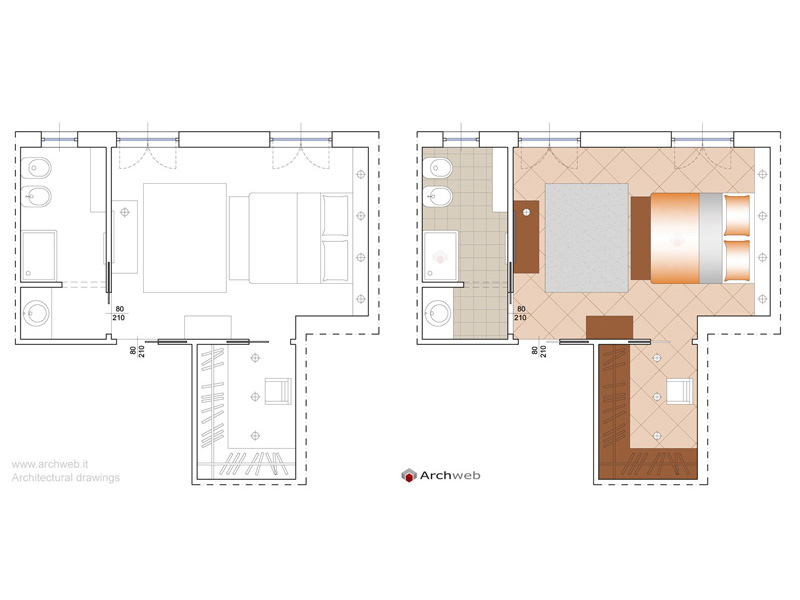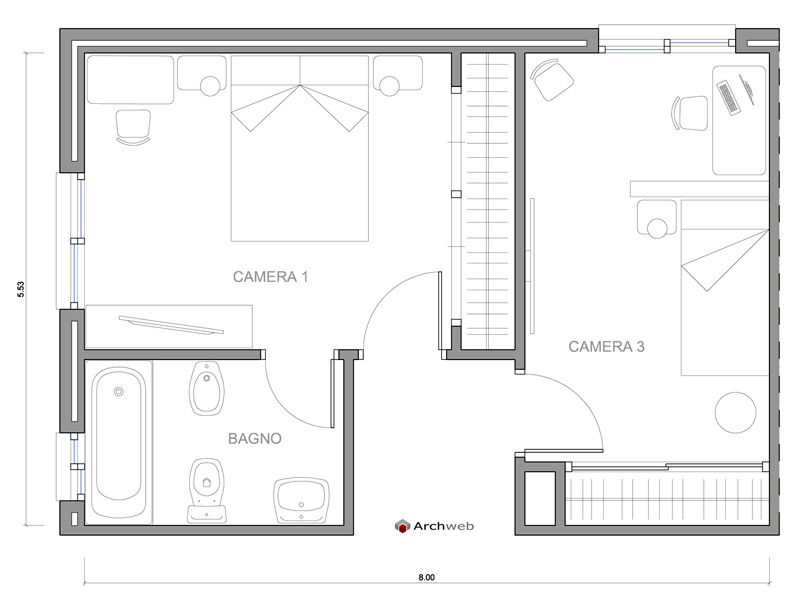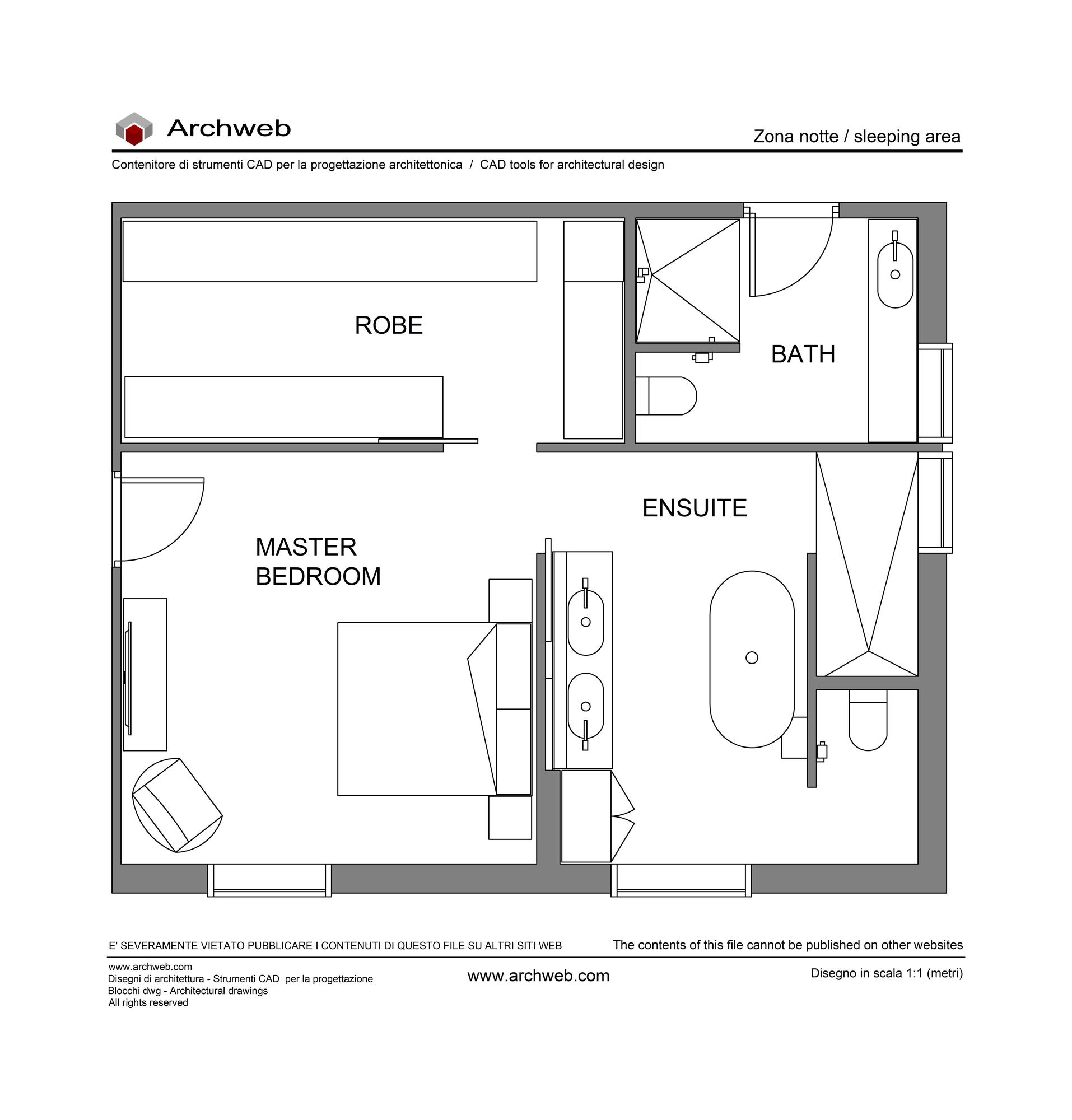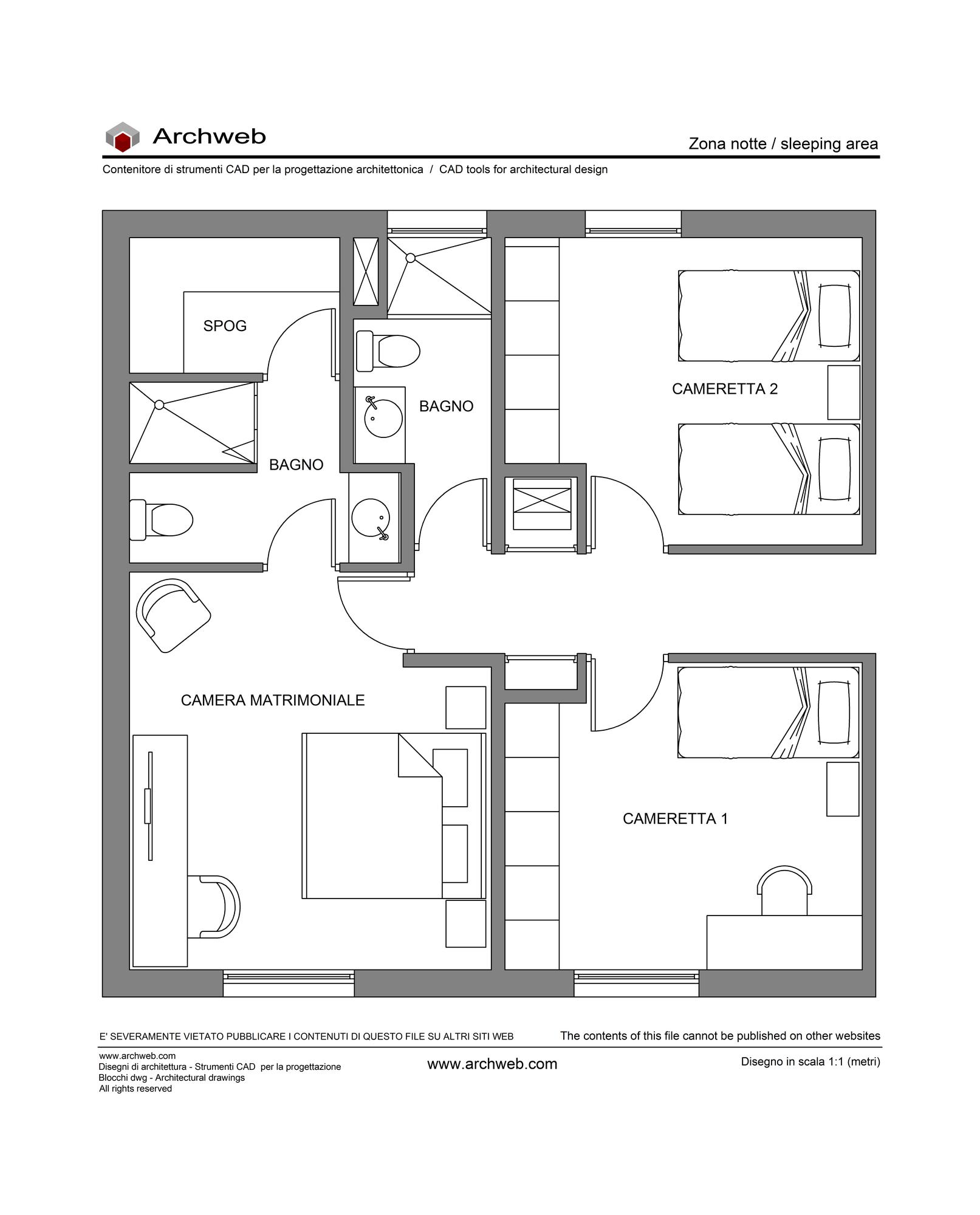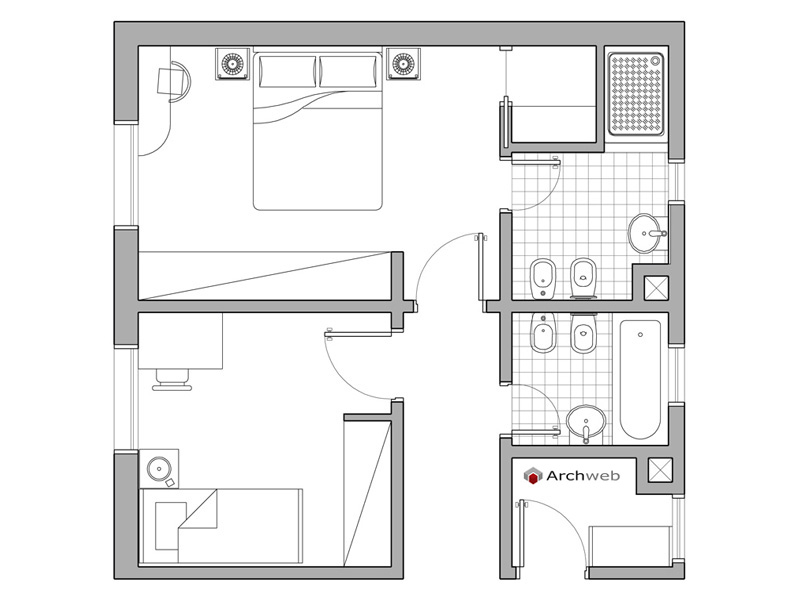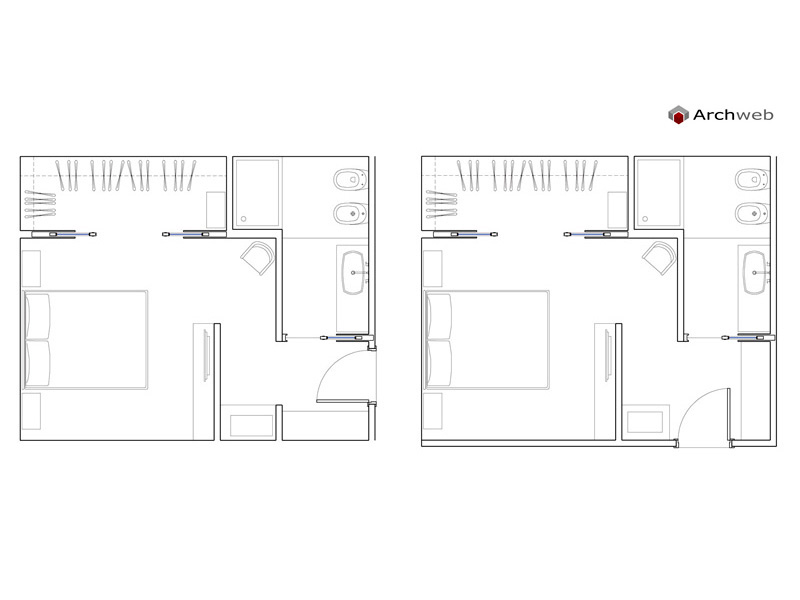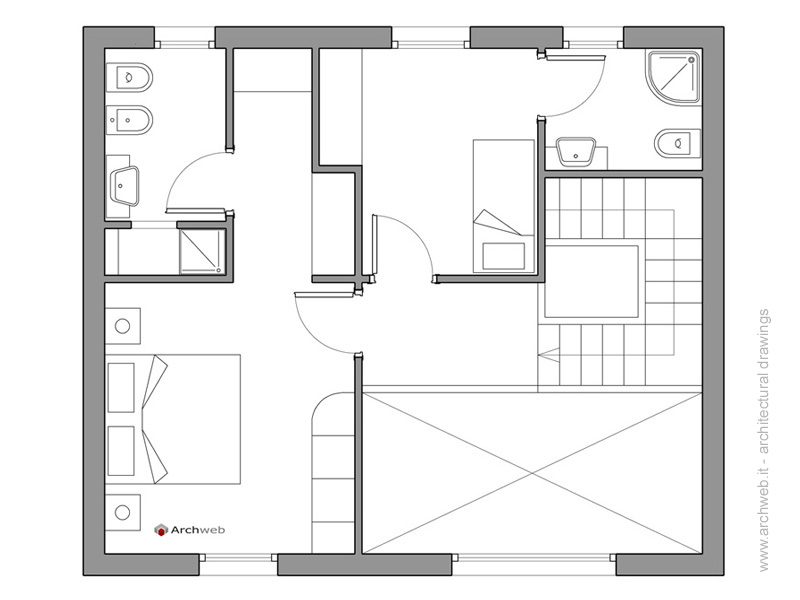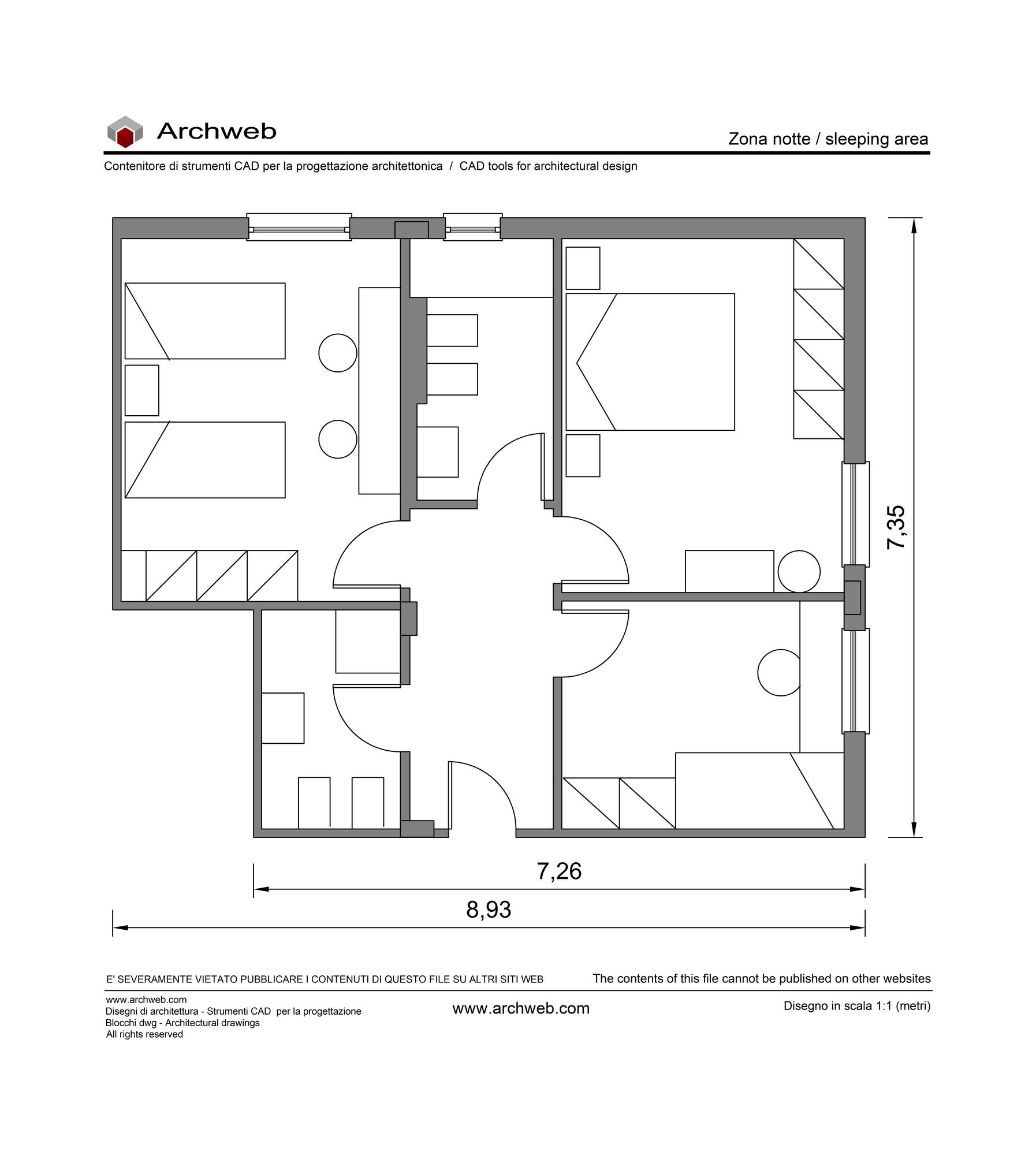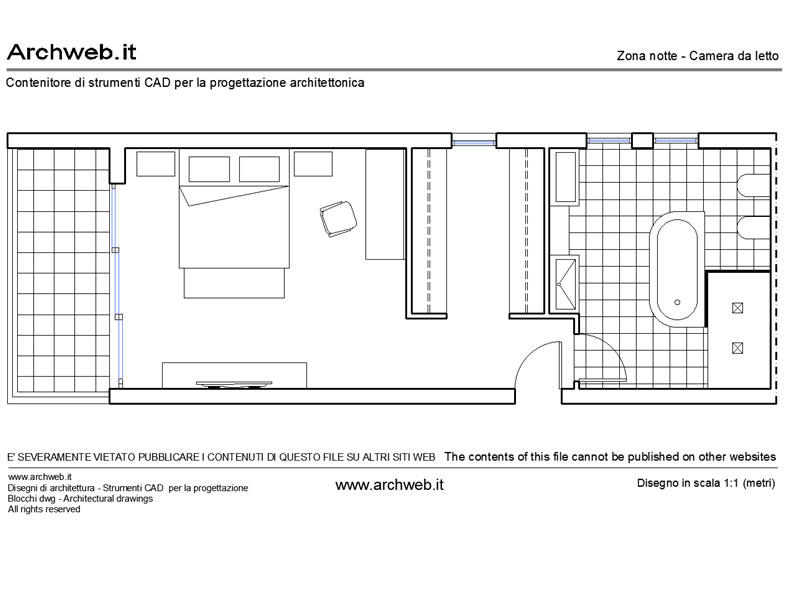Registered
Sleeping area 03
1:100 Scale dwg file (meters)
Conversion from meters to feet: a fast and fairly accurate system consists in scaling the drawing by multiplying the value of the unit of
measurement in meters by 3.281
Design scheme with a large bedroom, walk-in closet and bathroom. The file contains the same solution with two elaborations, one simple and the other with colored hatches. 1: 100 scale plan
The floor plan depicts an elegant double suite equipped with amenities such as walk-in closet, en suite bathroom and plasterboard lowering with spotlight lighting. The room (4.95 x 3.7 meters) has two large French windows that give access to a possible terrace, a double bed equipped with bedside tables, a tallboy, a TV cabinet and a bench at the foot of the bed. The walk-in closet (1.9 x 2.6 meters), illuminated by three recessed spotlights, features an L-shaped shelving and a comfortable armchair. The bathroom (1.65 x 3.7 meters) is equipped with an anteroom in which there is a single basin sink while the shower and the sanitary fittings are hidden behind the partition.
Recommended CAD blocks
DWG
DWG
DWG
How the download works?
To download files from Archweb.com there are 4 types of downloads, identified by 4 different colors. Discover the subscriptions
Free
for all
Free
for Archweb users
Subscription
for Premium users
Single purchase
pay 1 and download 1


























































