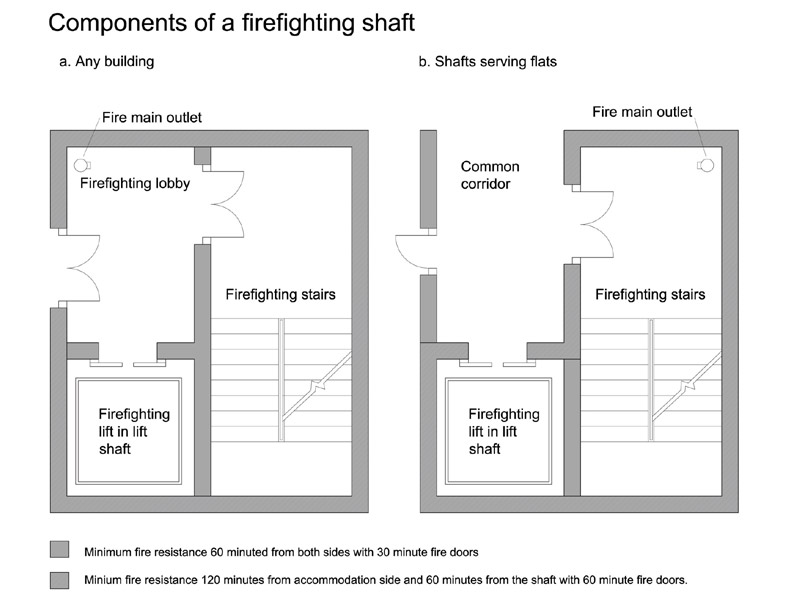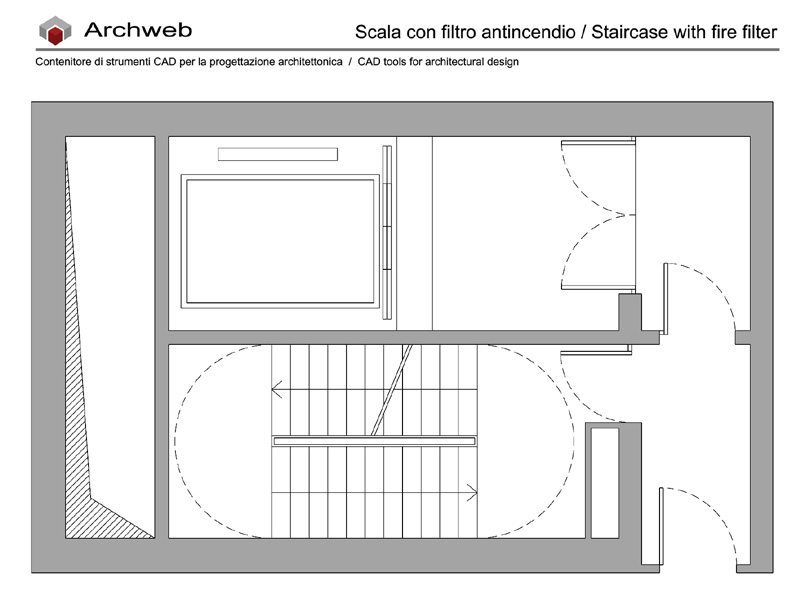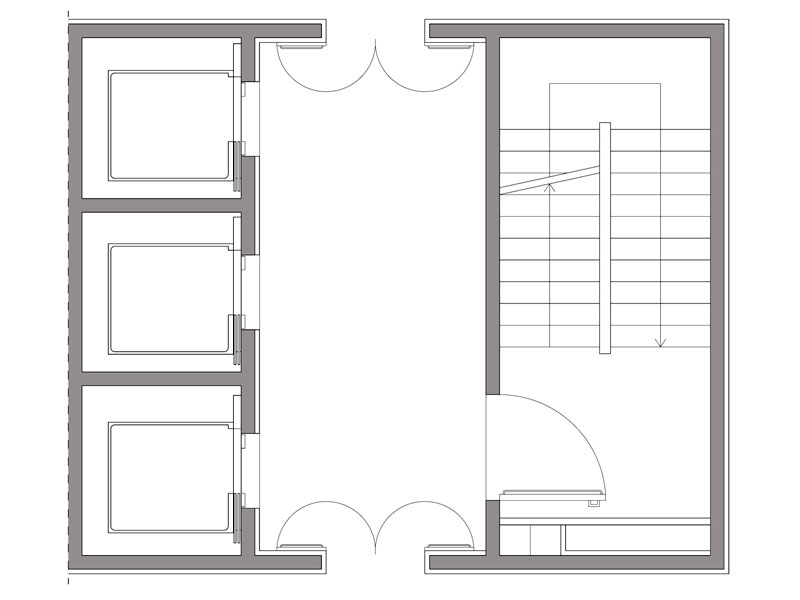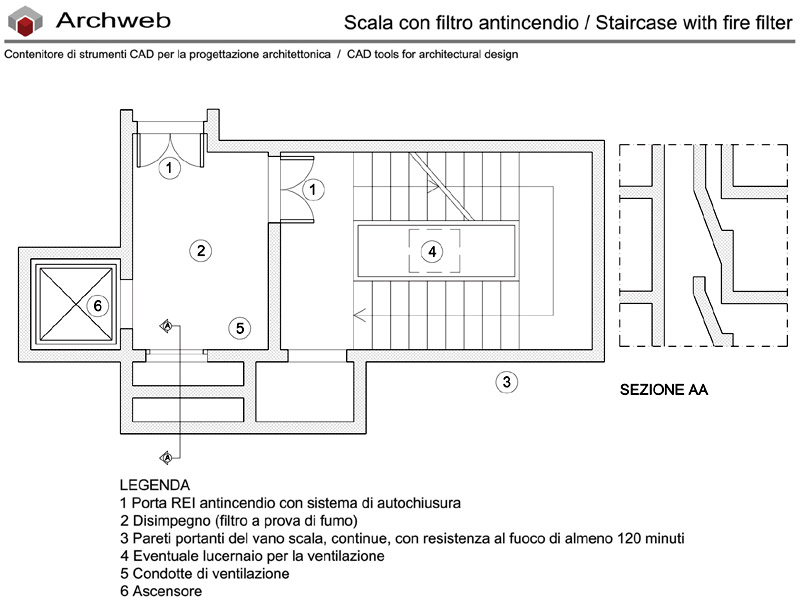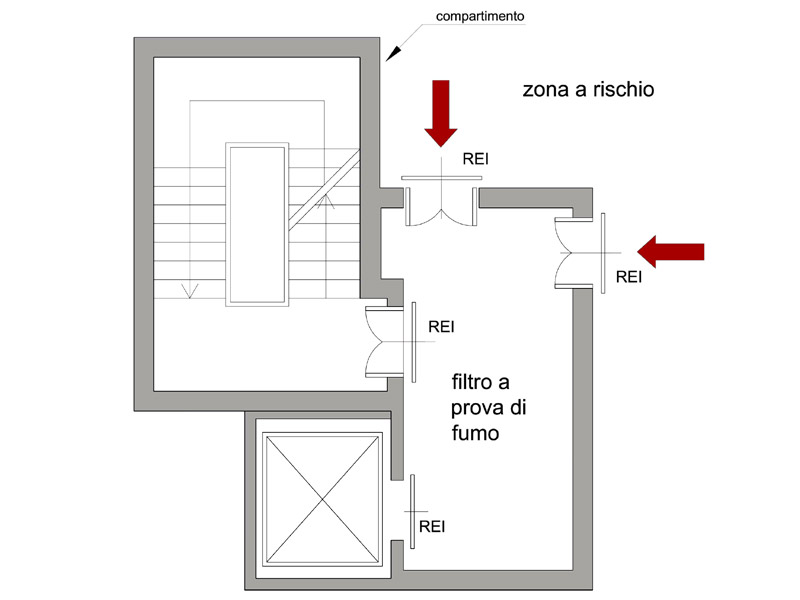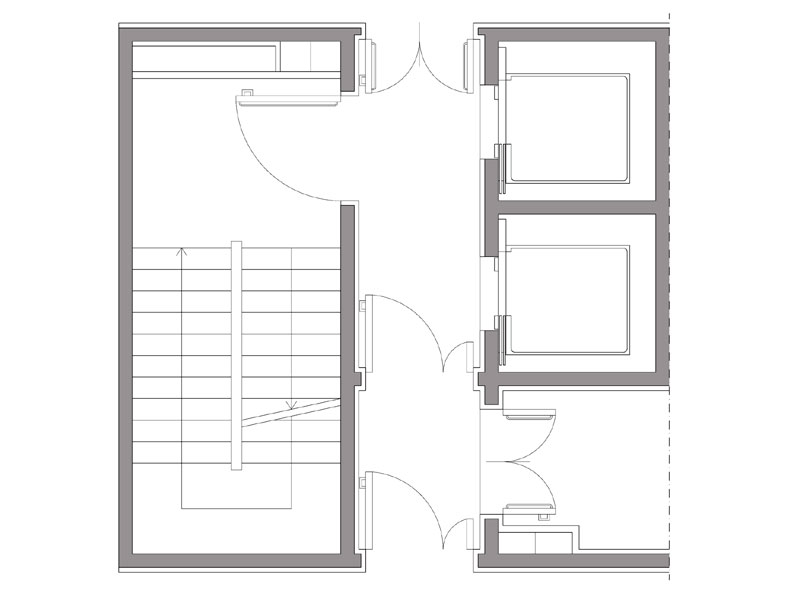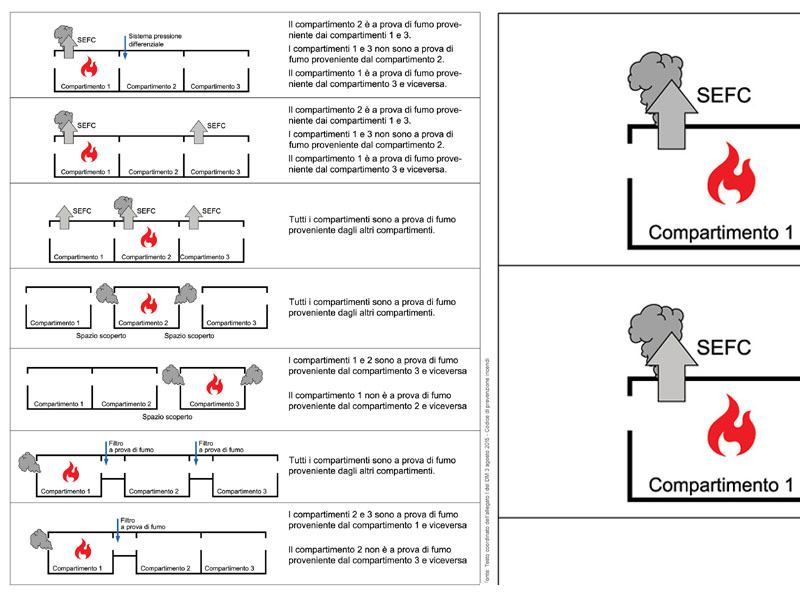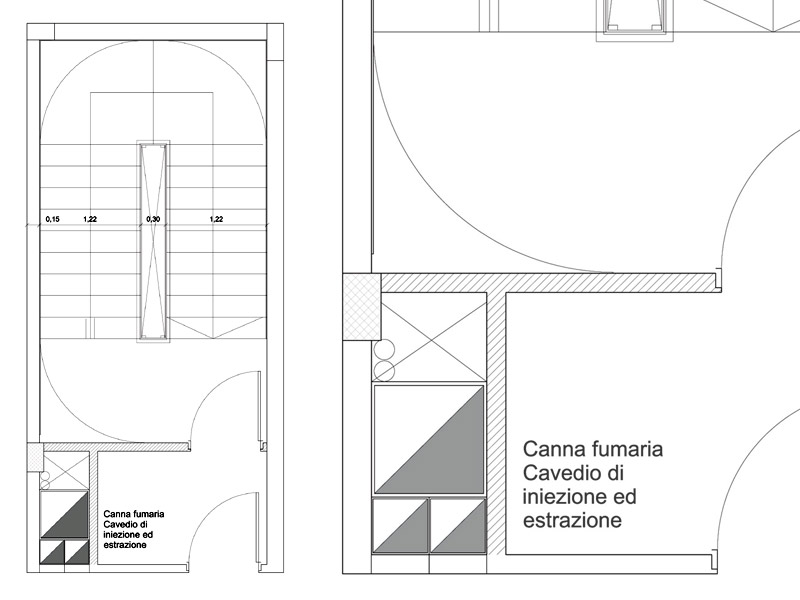Subscription
Staircase with fire filter 02
Drawing in 1: 100 scale
Components of a firefighting shaft
a. Any building
b. Shafts serving flats
1. Outles from a fire main should be located in the firefightting lobby or, in the case of a shaft serving flats, in the firefighting stairway (see Diagram b).
2. Smoke control should be provided in accordance with BS 5588-5:2004 or, where the shaft only serves flats, the provisions for smoke control given in paragraph 2.25 may be followed instead.
3. A firefigthing lift is required if the building has a floor more than 18m above, or more than 10m below, fire service vehicle aces level.
4. This Diagram is only to illustrate the basic components and is not meant to represent the only acceptable layout. The shaft should be constructed generally in accordance with clauses 7 and 8 of BS 5588-5:2004.
Recommended CAD blocks
How the download works?
To download files from Archweb.com there are 4 types of downloads, identified by 4 different colors. Discover the subscriptions
Free
for all
Free
for Archweb users
Subscription
for Premium users
Single purchase
pay 1 and download 1




























































