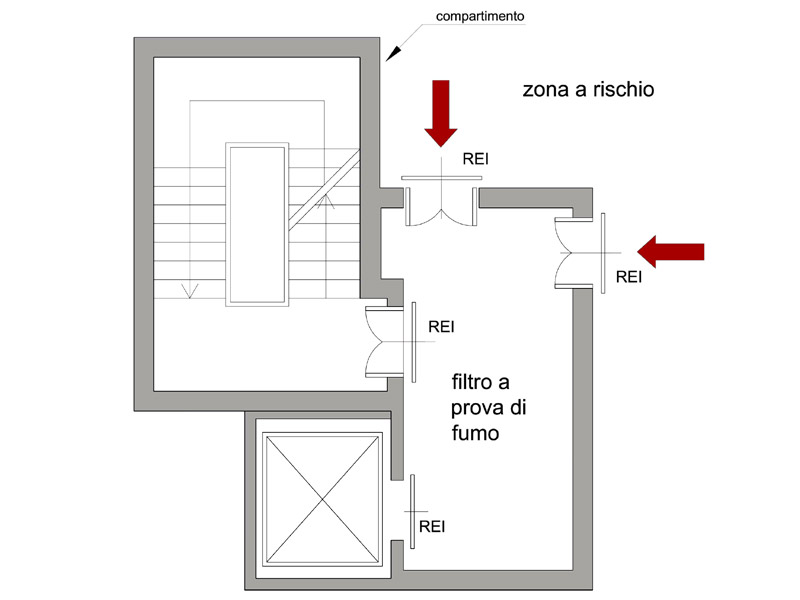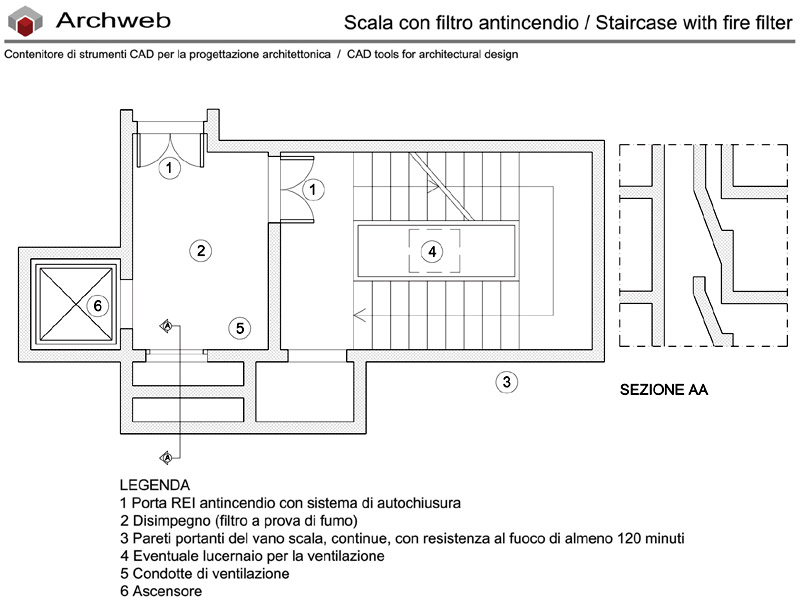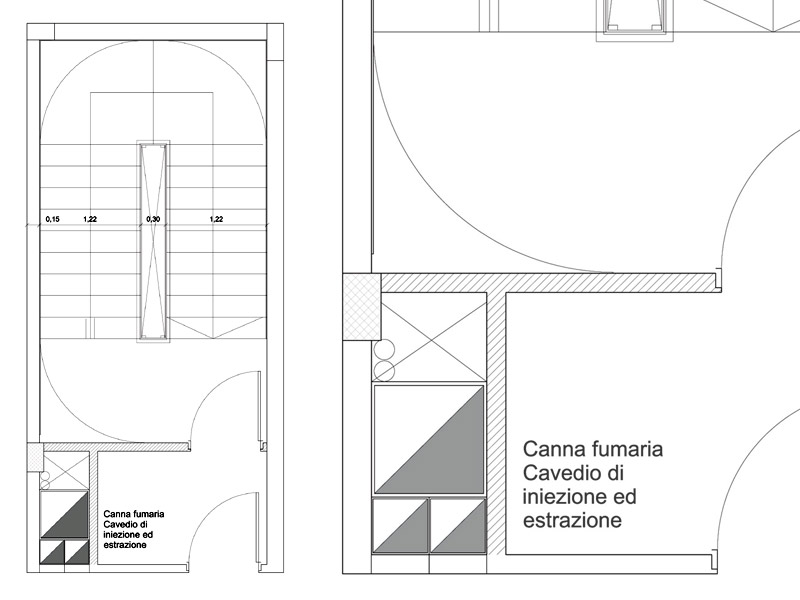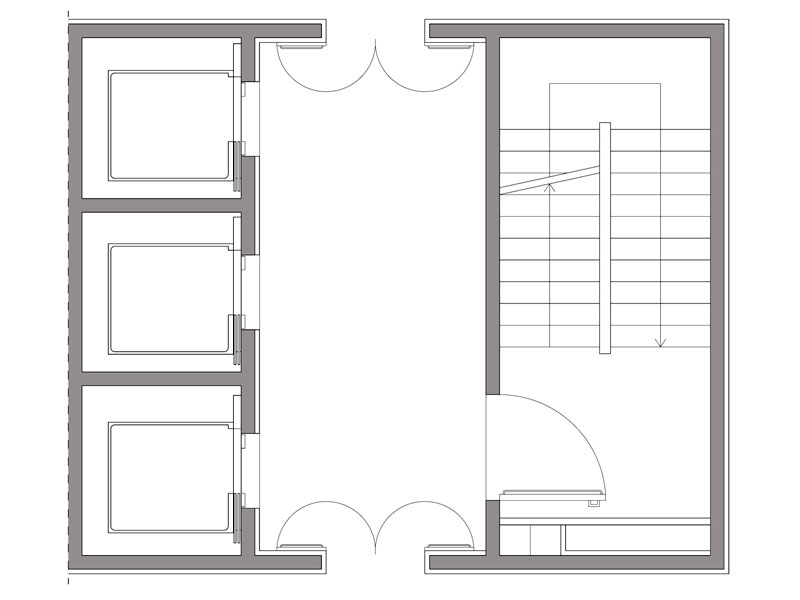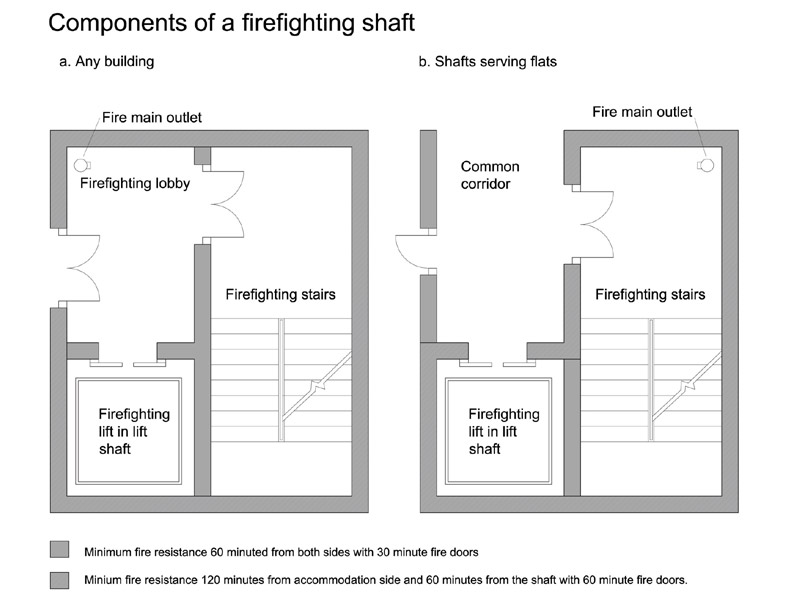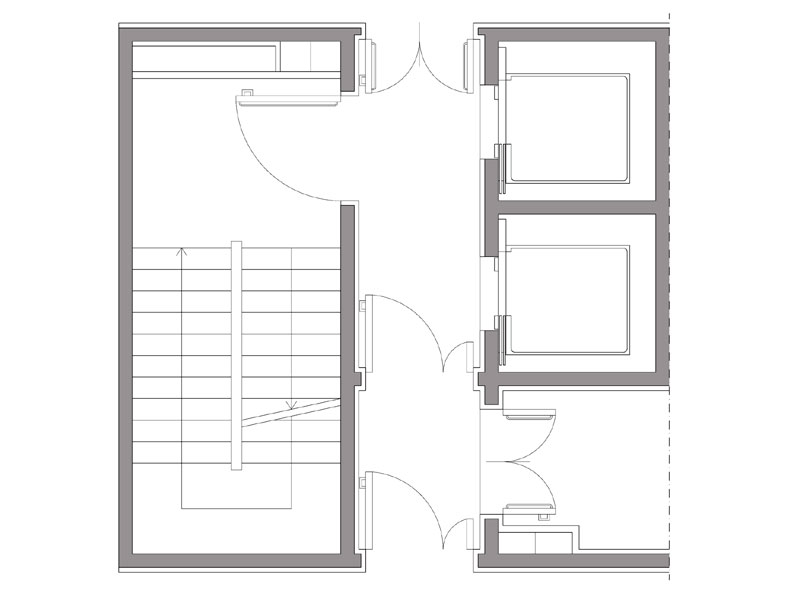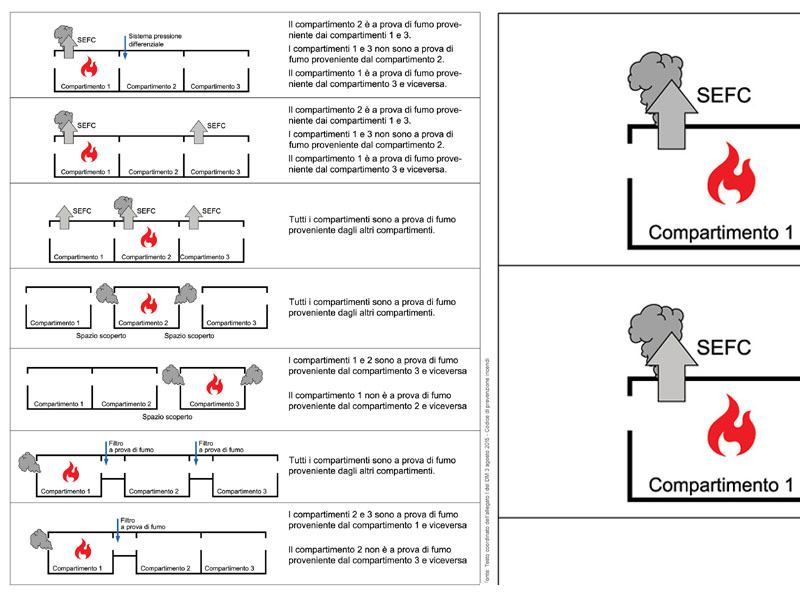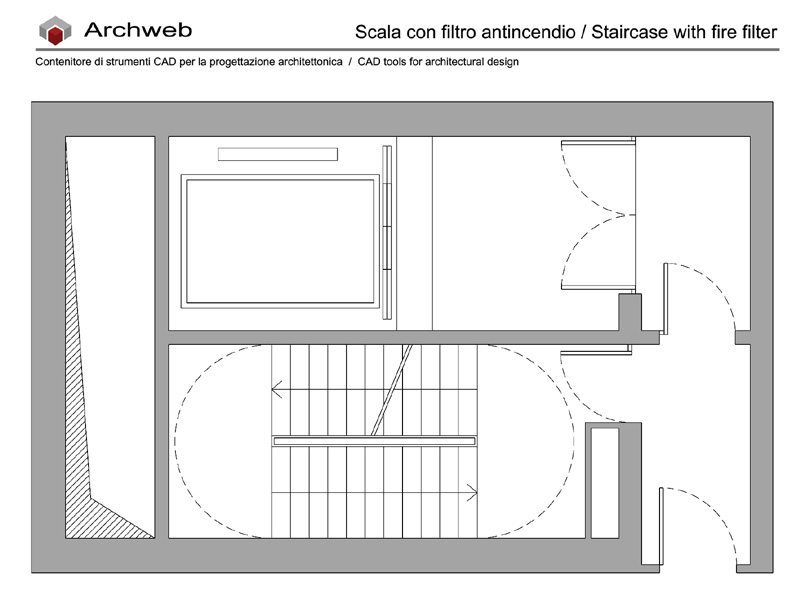Registered
Staircase with fire filter 03
Drawing in 1:100 scale
Plan of a staircase protected by a smoke-proof filter. The REI doors protect the filter from the risk area
Recommended CAD blocks
How the download works?
To download files from Archweb.com there are 4 types of downloads, identified by 4 different colors. Discover the subscriptions
Free
for all
Free
for Archweb users
Subscription
for Premium users
Single purchase
pay 1 and download 1




























































