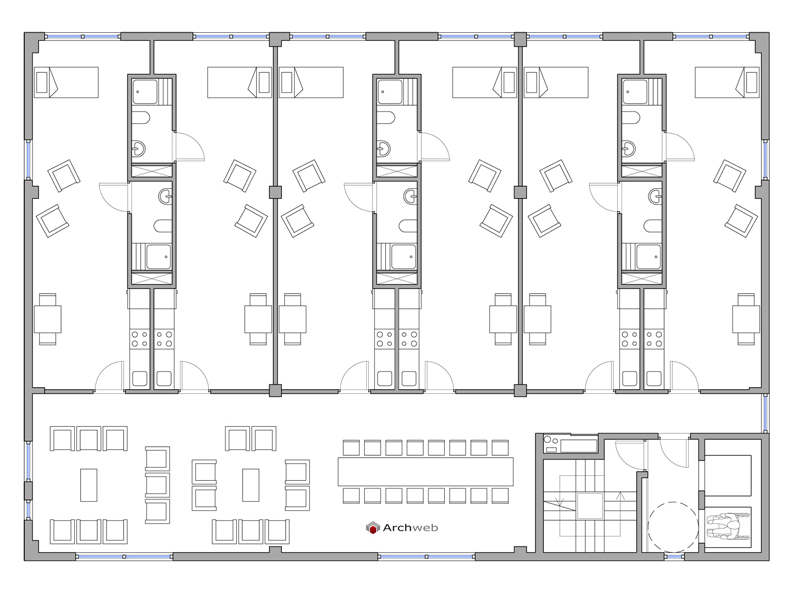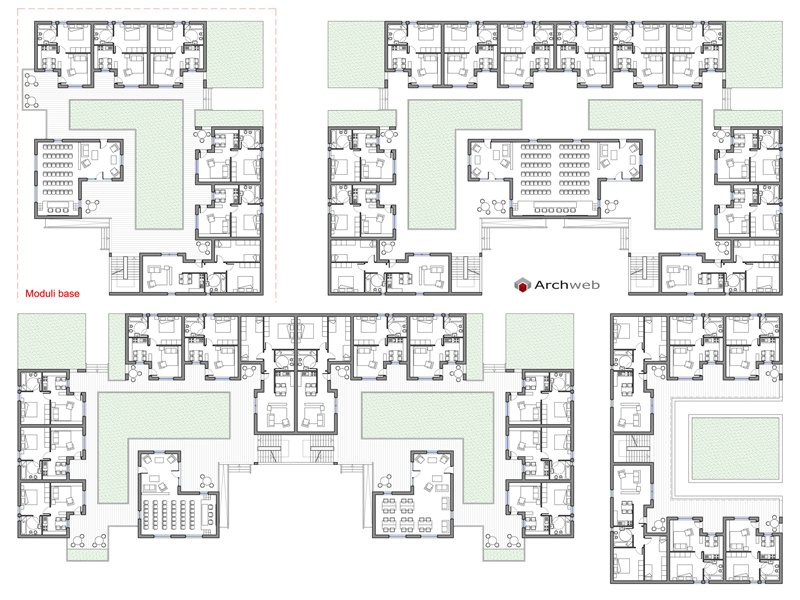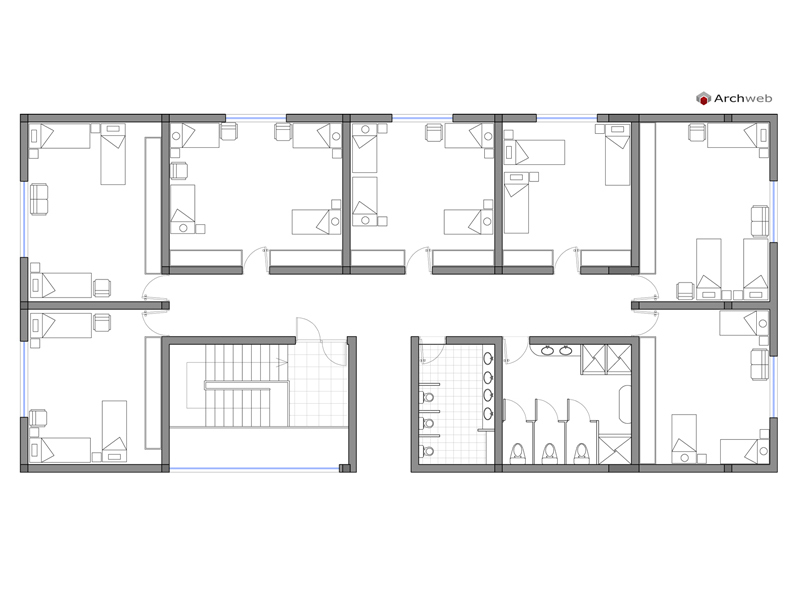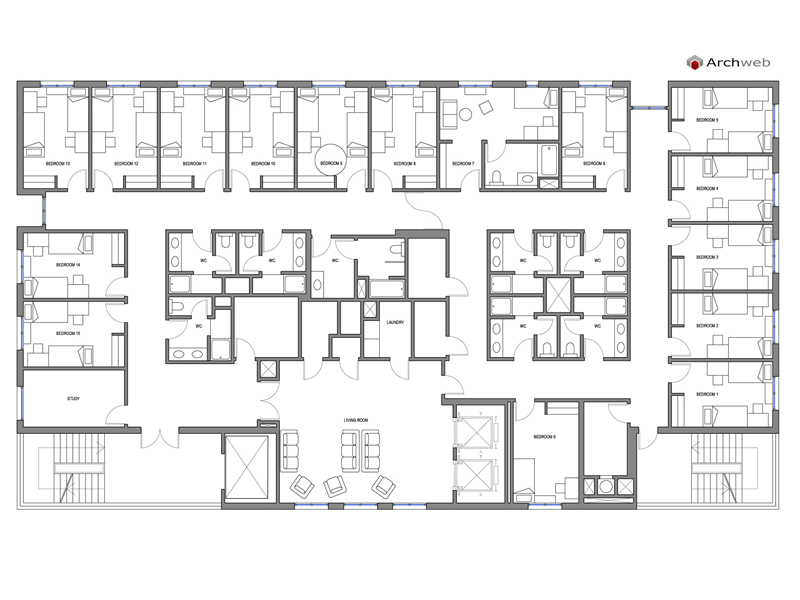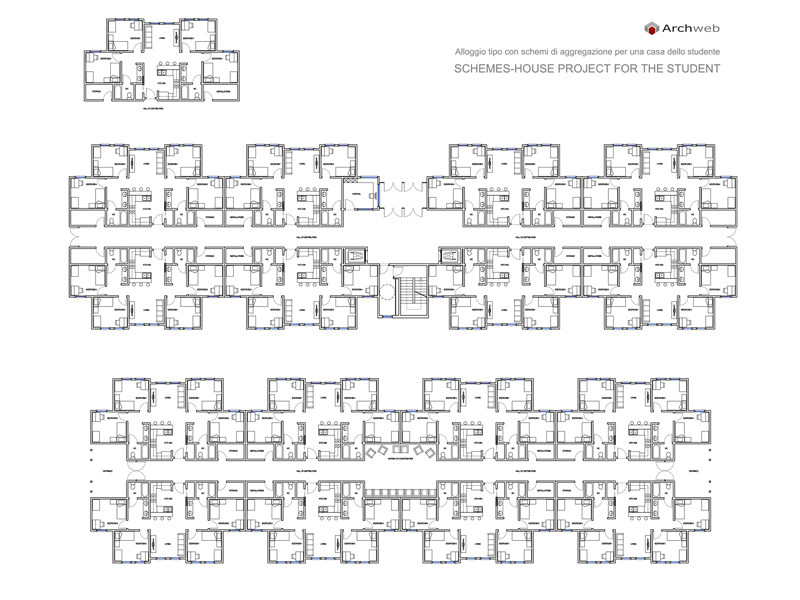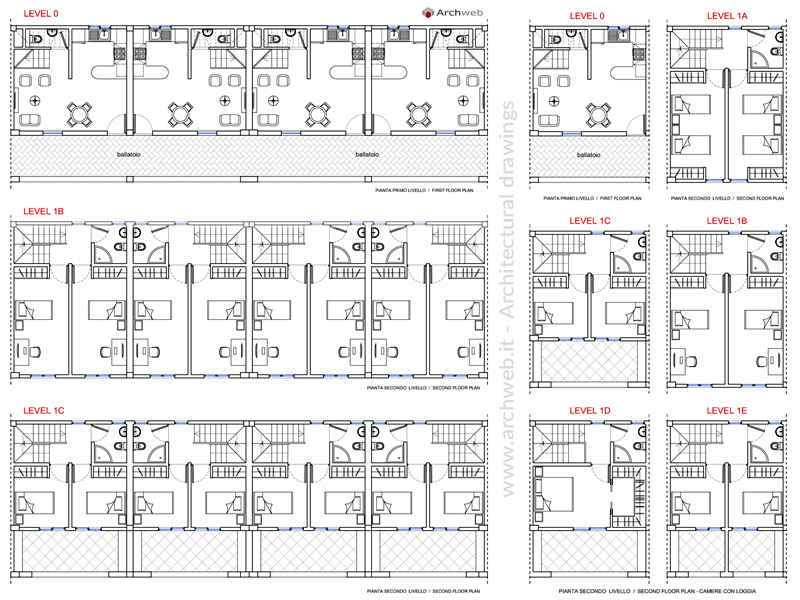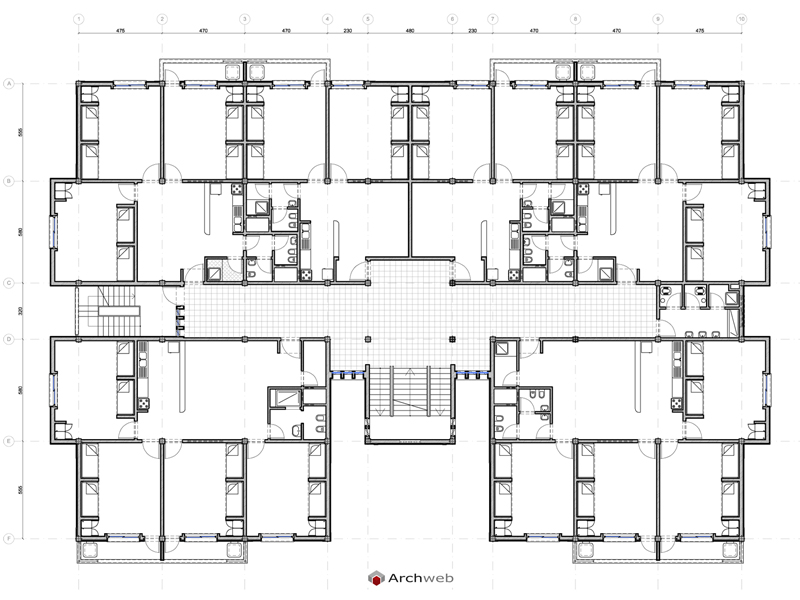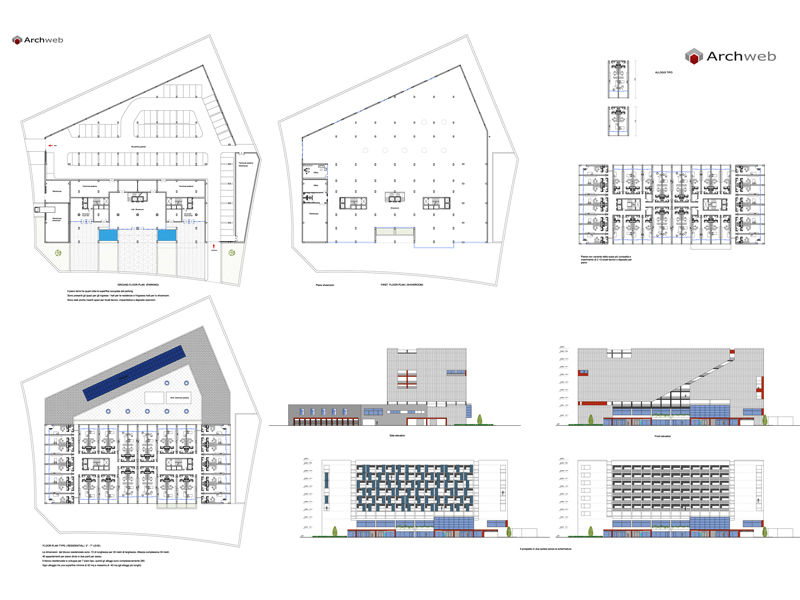Subscription
Students housing 01
Project scheme for student housing – 1:100 Scale dwg file (meters)
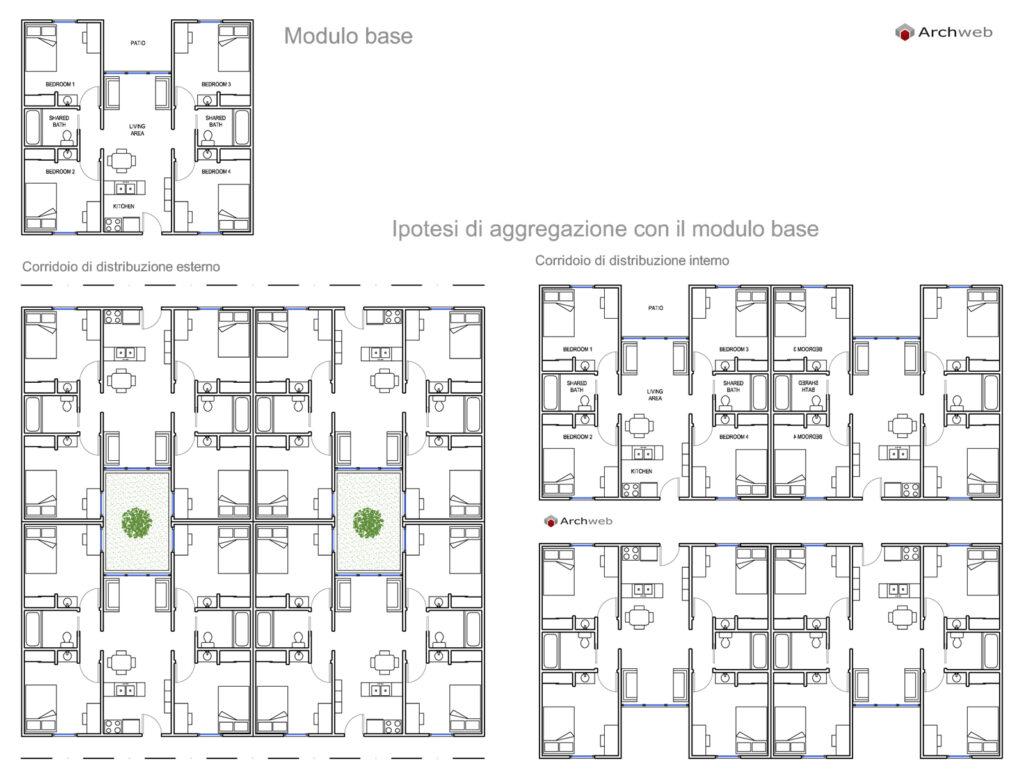
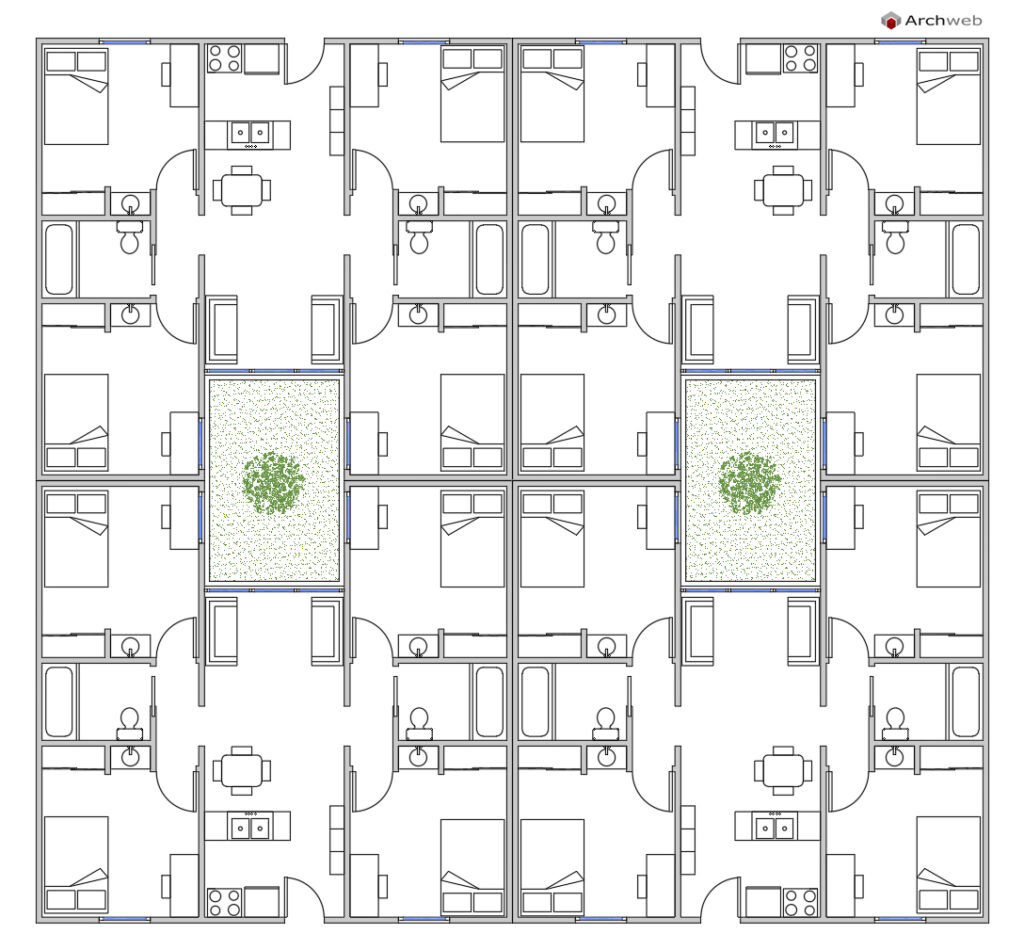
Project scheme for student housing. Basic module with 4 bedrooms with two bathrooms and living room – dining room as a shared space. Proposal of two types of aggregation of the basic module, with external and internal distribution corridor. In the first scheme on the left with external corridors, patio areas are formed for the lighting of the living rooms, the distribution can possibly be through open balconies. In the second case, with the internal distribution, a single corridor serves two blocks, these present on the outside with greater formal articulation.
Recommended CAD blocks
DWG
DWG
DWG
DWG
DWG
DWG
How the download works?
To download files from Archweb.com there are 4 types of downloads, identified by 4 different colors. Discover the subscriptions
Free
for all
Free
for Archweb users
Subscription
for Premium users
Single purchase
pay 1 and download 1




























































