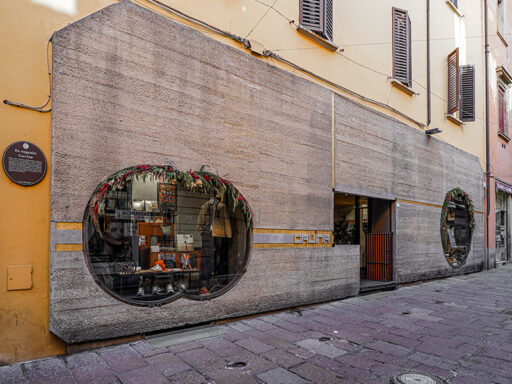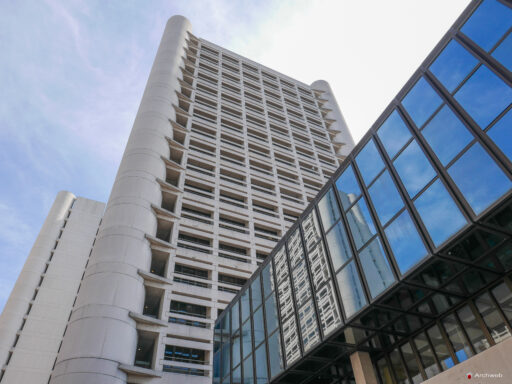Purchase
Tettoia “Nervi” (Piazza Lucio Dalla)
Floor plan scale 1:100
In the post-war period, the need arose to more rationally organise the space destined for the commercial transactions of direct producers, housed until that time in a series of temporary and undecorative canopies. Engineer Renato Bernardi (1916-1994), who had already designed another service building in the area, was commissioned to design the canopy.
The planning began in 1953; the file was approved in 1955. The building was built with some dimensional and structural variations without changing its formal appearance.
The canopy, rectangular in shape with the long side parallel to Via Fioravanti, consists of a series of continuous brick and reinforced concrete vaults resting on twenty-four pillars, a typical construction technique for this type of industrial building.
Mistakenly, the paternity of the work has been attributed over time to engineer Pier Luigi Nervi, who was not responsible for it, as attested by recent studies conducted by the University of Bologna (La pensilina ‘Nervi’ nell’ex Mercato Ortofrutticolo di Bologna.
The preview image is derived directly from our dwg drawing and represents exactly the contents of the dwg file. The source used as a basis for the elaboration of the planimetry is the Municipality of Bologna. To view the image in fullscreen, please register and log in.
The drawing is well ordered in layers and optimised for printing at a scale of 1:100. The .ctb file for the printing thicknesses can be downloaded from here. The setting of the thicknesses is standard for all Archweb files. Always check if the ctb is in line with your graphic requirements.
All Archweb designs are of excellent graphic quality, designed by us with care and professionalism, probably the best you can find on the net. We remain at your disposal for any enquiries.
You can get the files by clicking on the “Download DWG” button, choosing your preferred payment method and paying the 14 euro fee.
photographs of the tettoia ‘nervi’ and other architecture in bologna
How the download works?
To download files from Archweb.com there are 4 types of downloads, identified by 4 different colors. Discover the subscriptions
Free
for all
Free
for Archweb users
Subscription
for Premium users
Single purchase
pay 1 and download 1






































































