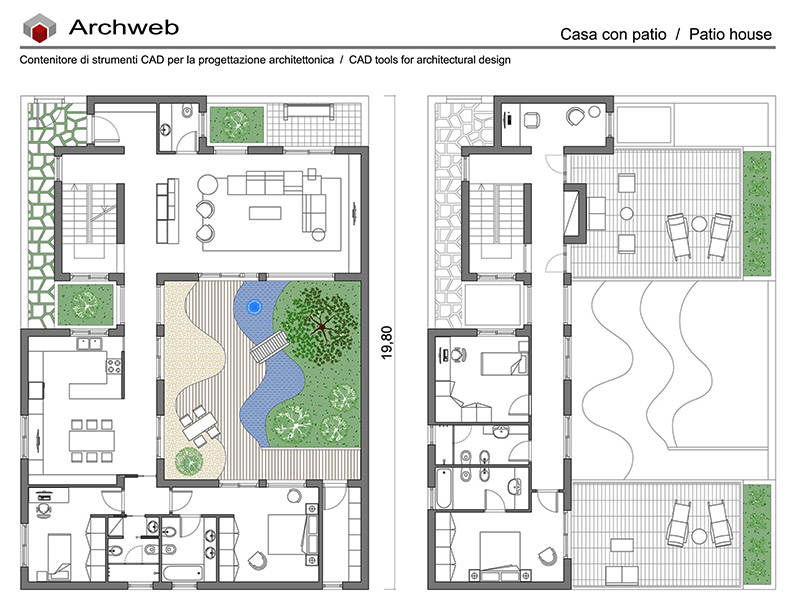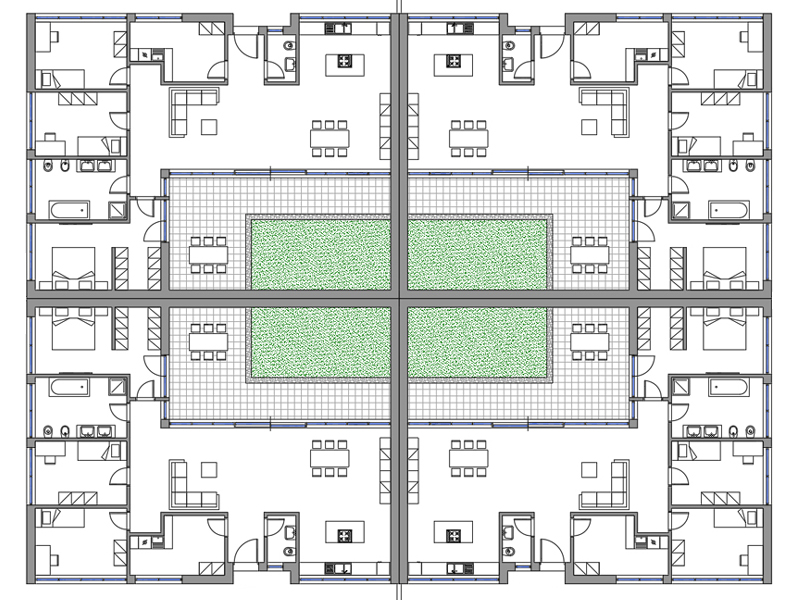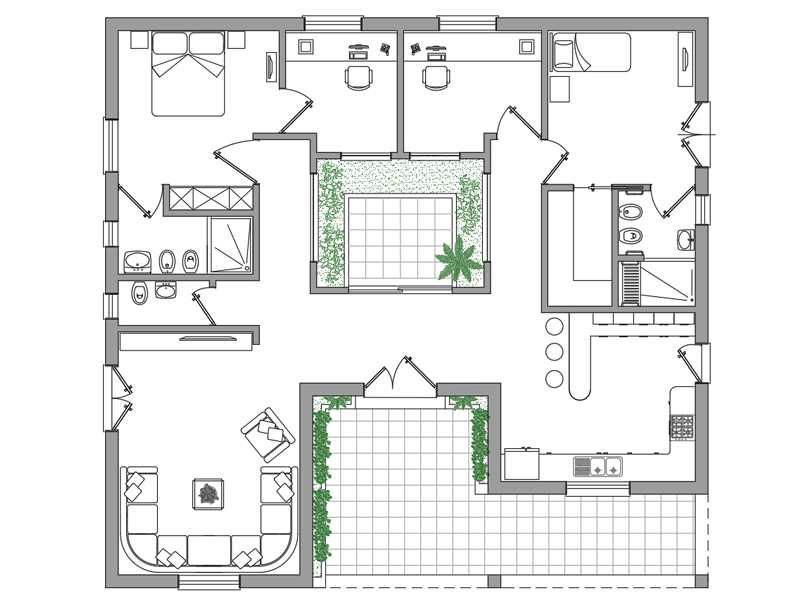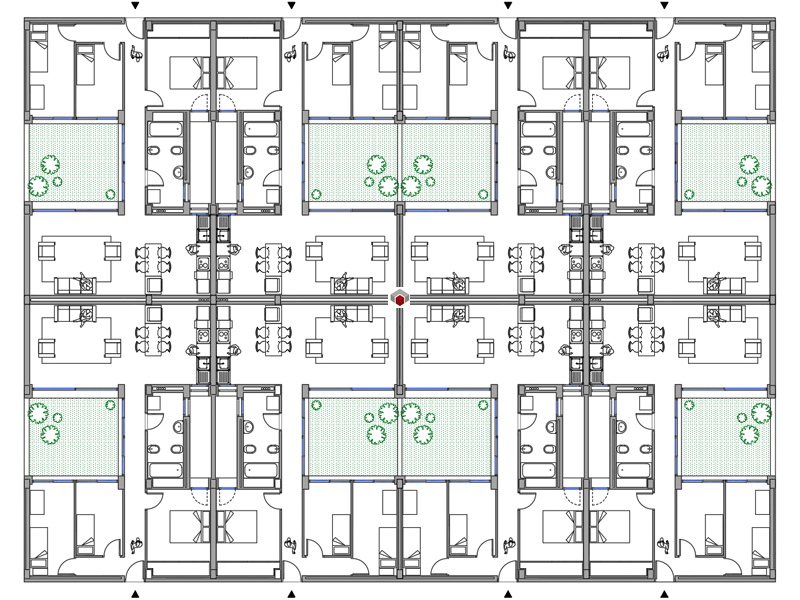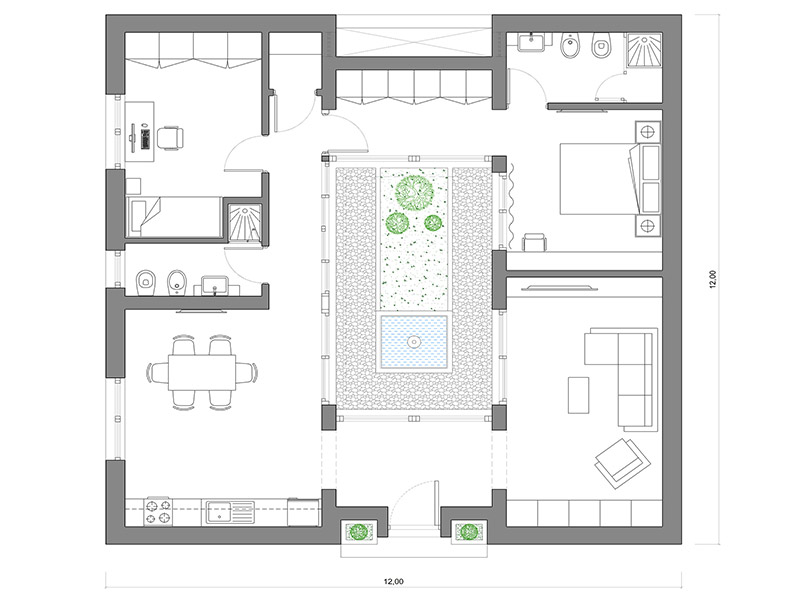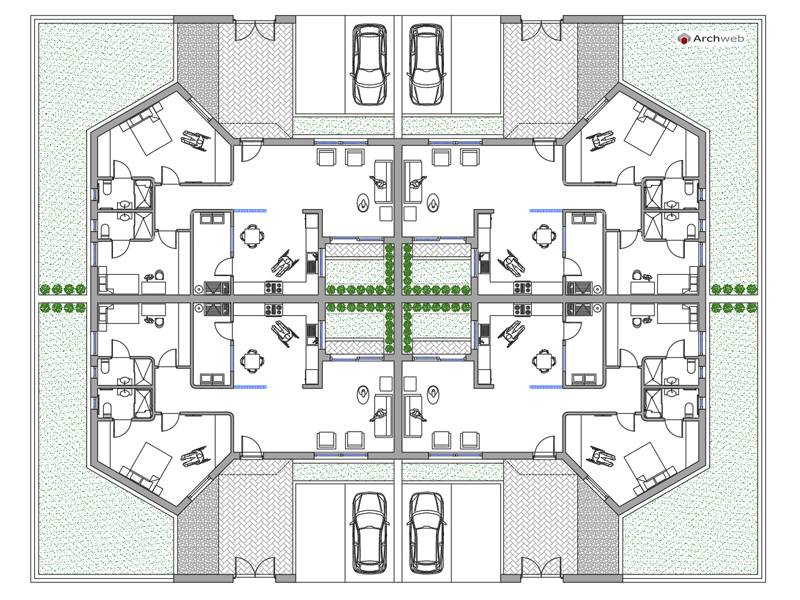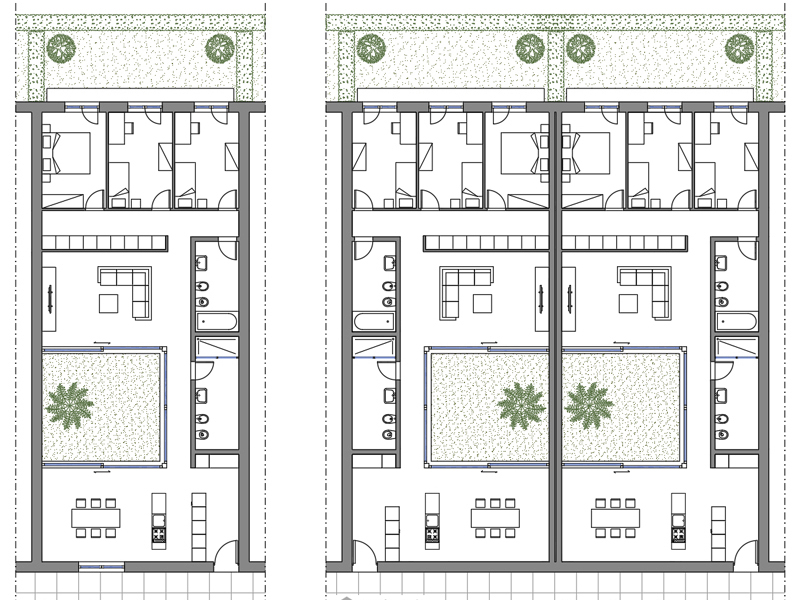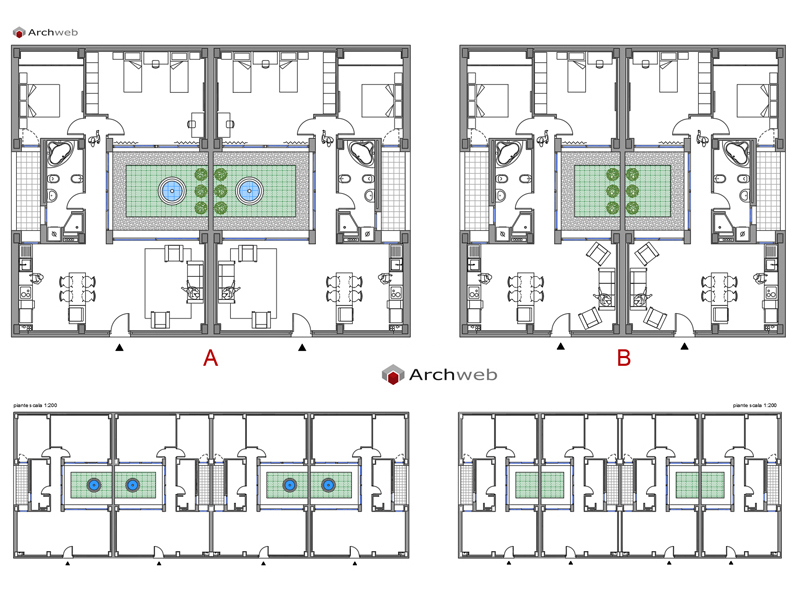Subscription
Villa with patio 01
Dwg file in 1:100 scale (meters)
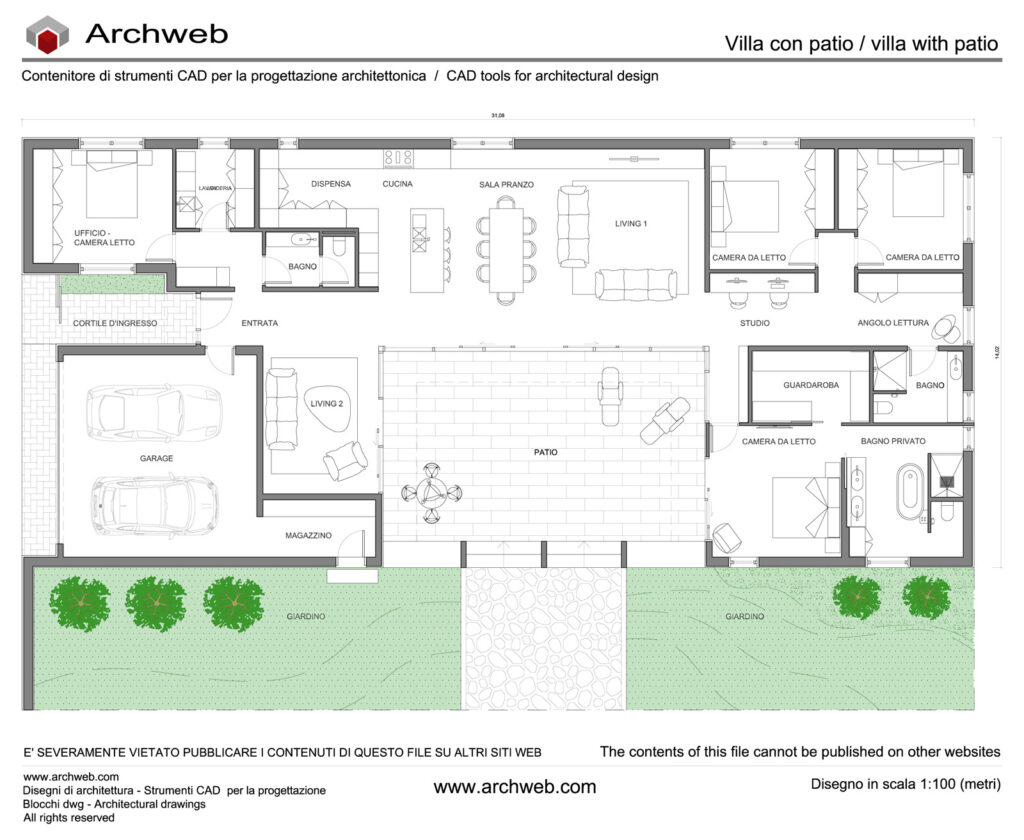

Design scheme of a villa with patio with a surface area of approximately 300 square metres, excluding the patio.
Large open space with kitchen and living room with windows overlooking the patio.
This central area divides the sleeping area, with 3 bedrooms, with the entrance area in which we find another guest bedroom, a laundry room and the service bathroom to the living area.
Recommended CAD blocks
DWG
DWG
DWG
DWG
DWG
DWG
DWG
DWG
How the download works?
To download files from Archweb.com there are 4 types of downloads, identified by 4 different colors. Discover the subscriptions
Free
for all
Free
for Archweb users
Subscription
for Premium users
Single purchase
pay 1 and download 1



























































