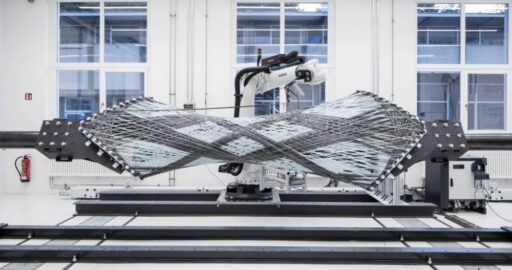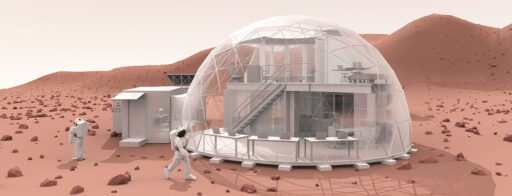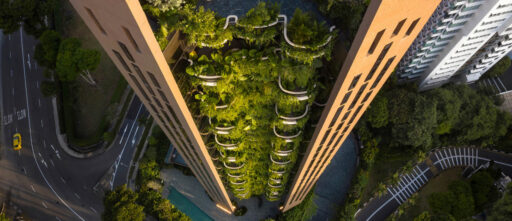Five works of BIG Architects
Bjarke Ingels Group is an architecture firm based in New York
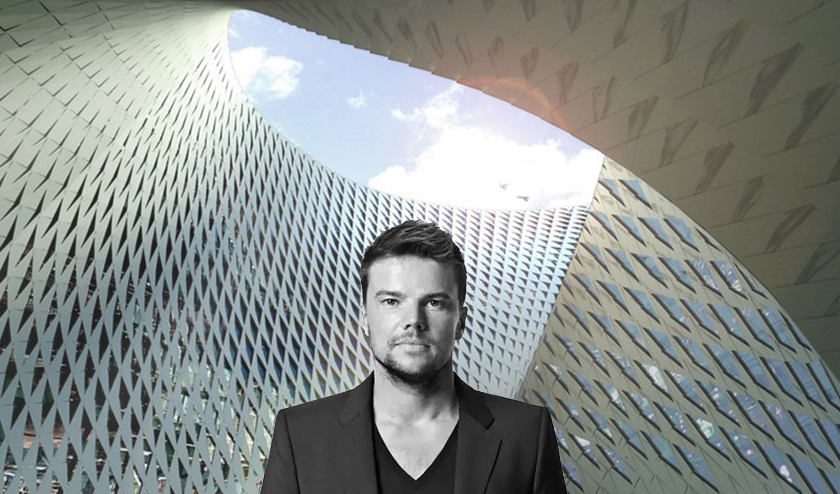
BIG or Group, is a New York based architecture firm, with a specialization in architecture, urban design, and planning, research, and development. BIG is founded by Bjarke Ingels, a Danish architect known for his buildings like VM Houses, 8 Houses, VIA 57 West in Manhattan, etc. Bjarke Ingels won many prestigious awards including Innovator of the Year for architecture by The Wall Street Journal in 2011 and 100 Most Influential People by Time in 2016. This architectural practice is widely known for its pragmatic utopian visions and has built buildings all across Europe, North America, Asia, and the Middle East. Here we will discuss the top five upcoming works by BIG, and understand their works in depth.
1. “The smile” Residential building
This building is located at Bridging Harlem’s active 125th Street corridor and the quieter 126th Street, New York City, USA. It is a mixed-used development where the nursing school is at the street level and residential apartments are at the above level. One-third of the residential apartments are made affordable residential units to strengthen and provide housing diversity in the neighborhood. The building has a T-shaped footprint which allows the building to have better connectivity and maintain harmony with neighboring buildings. The Southern cantilevered part of the building looks hovering over the existing retail store, which adds a dynamic component in the evolving streetscape.
The slope is made in the inward direction with the height of the building so that the street receives more sunlight. The building’s massing enables the building to comply with the city zoning and also softens the hard linear street edge with an elegant gesture. The apartment buildings open up towards East Harlem towards Central Park and Harlem River and the Bronx in the Northern direction.
With the inspiration from the neighborhood murals, the entrance is made with vivid splashing colors. The amenities for the residence include a gym, AV room, meditation and relaxation spas, social lounges, and workspace. The rooftop amenities include whirlpool spas, a swimming pool, and roof decks with landscape features and spaces for social gatherings.
With the exterior been blackened textured metal panels the interior spaces have the neutral and minimal metal panel. The interior spaces consist of raw architectural materials like wood, exposed concrete structure, and exposed steel trusses. The more public amenities combine the language of exterior metal panels and vivid colors with a neutral color palette for the residence.
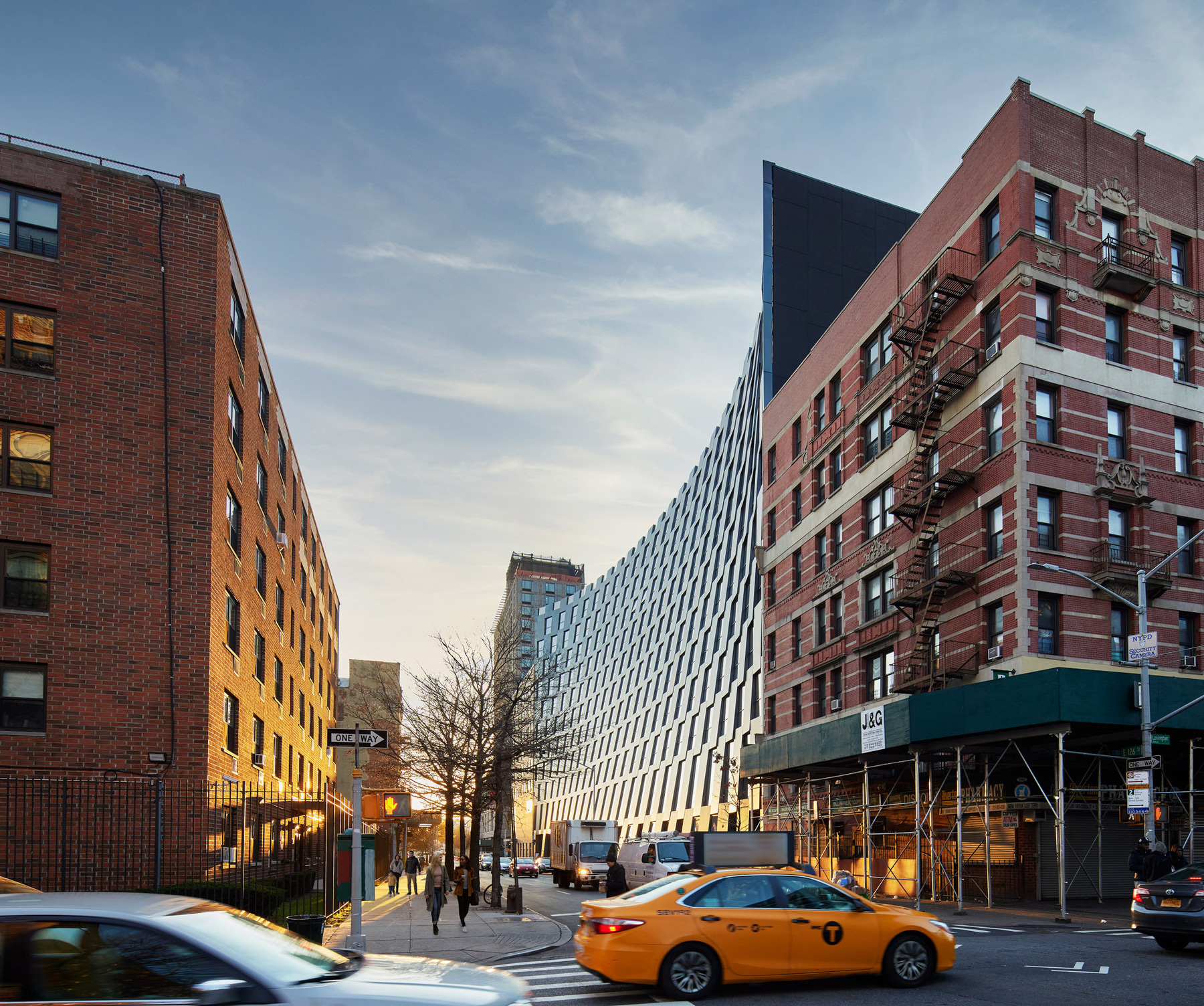
2. Singapore Tower
BIG in collaboration with Carlo Ratti Associates designed and started building this 280-meter-high skyscraper which features four-story vertical parks complete with treetop cocoons. This skyscraper is located at 88 Market Street, the city’s financial district at Downtown Singapore. The building consists of 29-floor office spaces and 299 apartments. It is also the second tallest building in Downtown Singapore after SOM’s Tanjong Pagar Centre being the highest.
The glass and steel structure of the building is being pulled apart at the ground and at higher levels to let the trees and plants protrude out of the building. This character of the building also animates the smoothness of modern architecture with the ubiquitous tropical nature. A public park is made on the ground floor with will be used for exercise classes, art installations, and community events, and other gardens are also being given access to the public. The walk through the covered pathways and jungle will land you in the 19meters high podium with shopping and dining outlets with outlets for residences and office workers.
The four interconnected levels at the 100-meter points will have a 30 meters high vertical park with a covered spiral staircase at the center. The garden will have amenities like a jungle gym, cocoons suspended in the treetops, “sky hammocks” and a café.
This building also sets the benchmark for future office spaces. Working with nature alongside is a futuristic experience altogether, and with the most technologies all around. This skyscraper will also have Internet of Things (IoT) enabled devices with Artificial Intelligence (AI) capabilities making the skyscraper a fully customized one.
The lower eight floors of the building are filled with 299 apartments with amities like a swimming pool, jogging track and gym, residents lounge, social kitchen, and barbecue pits. The upper 29 floors have office spaces with a sky terrace on the rooftop making the building to be Singapore’s highest urban firm, as claimed by the developer.

3. IQON skyscraper
The IQON skyscraper, Ecuador is the first project of BIG in South America and also the tallest building in Quito city. This 33-story tall building which features pixel-like protrusions in the main façade has 35000 square meters of floor area.
The building is made up of concrete boxes and the boxes are rotated to get the best possible views. The building has an L-shaped plan and features greenery all across its exteriors. The building has notable curved corners and the balcony bends around the building’s corner. The curves are made optimized to have a view of La Carolina Park, Pichincha, and Cotopaxi volcanoes.
The materiality of the building is inspired by La Carolina Park. Each apartment has a terrace in both the North and South face of the building which not only allows a full view of the city but also enables cross ventilation throughout the rooms. Circular cores are being placed at the two perpendicular wings of the building to hold the structure firmly.
Hollow walls are being made underneath the terraces to hold each tree firmly, allowing the planters to become part of the concrete structure. Ecuador has a comfortable temperature all-round the year with lots of rainfall and consistent sunrise and sunset making it a unique place to live in. Taking advantage of the most buildable area and integrating greenery with the building makes the building comfortable to live in. Ecuador also has the greatest number of plant species per square meter, whose advantage had been taken to integrate the greenery with the built-up form.
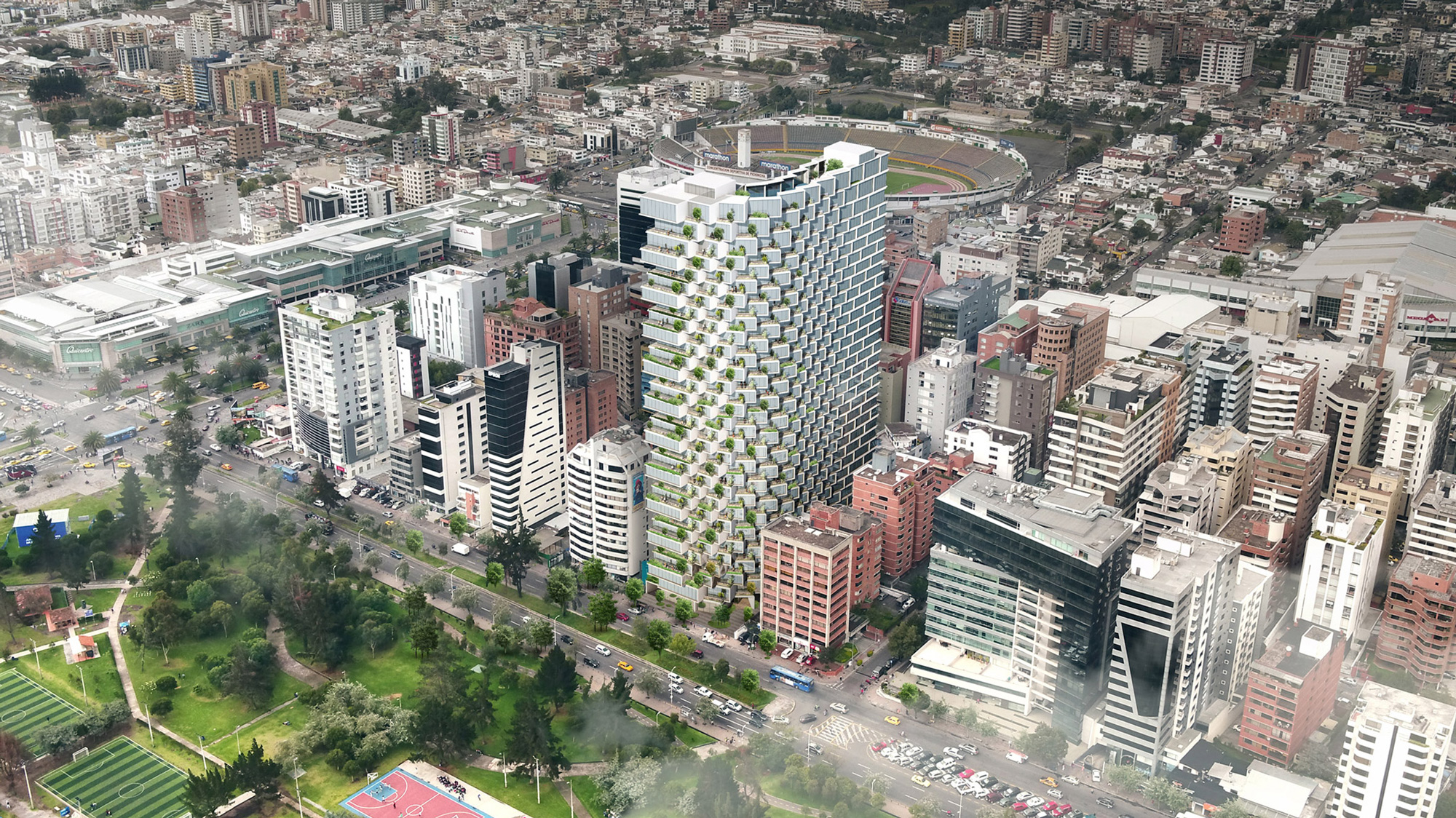
4. Google Charleston East
Google’s Charleston East is located in Mountain View, CA which reflects the main reason for Google’s success i.e., engineering solutions to the complex problem through architecture. The mission of this project is to build a replicable and scalable building typology that could be adaptable and be inclusive to the various sites of North Bayshore and beyond.
So, the idea is to create a flexible envelope from wall and floor which creates an agile interior that can evolve with Google’s changing needs and belonging. This idea leads to create a hanger like a canopy that encloses the workspaces. Google’s workspaces include office, labs, and warehouse.
User experience comes first at Google’s level, which can only be satisfied when the Googler is happy, stays focused, and perform optimally while working. The health and environmental concerns are the main focus of architects which can be achieved by allowing sunlight through smile-shaped clerestories, utilizing natural materials, introducing biophilic elements, and maintaining soothing acoustics and these lead to comfortable and efficient workstations.
The second floor is the most inspiring floor which is reserved for desk spaces on one interconnected floor place- a tabula rasa for the future of Google. The ground floor consists of secondary programs and public spaces which serve as the most vibrant areas for collaborations and socializing. All the floors are connected through the courtyard with a focus on circulations, daylighting, biophilia, spontaneous interaction spaces, and way findings.
The building is being built to foster a sense of community while integrating with natural environments. The campus also promotes pedestrian and bicycles to lower the carbon footprints and also blurring the boundaries of the campus. Google’s community aims to set a model community and putting a high standard for Silicon Valley work environments.
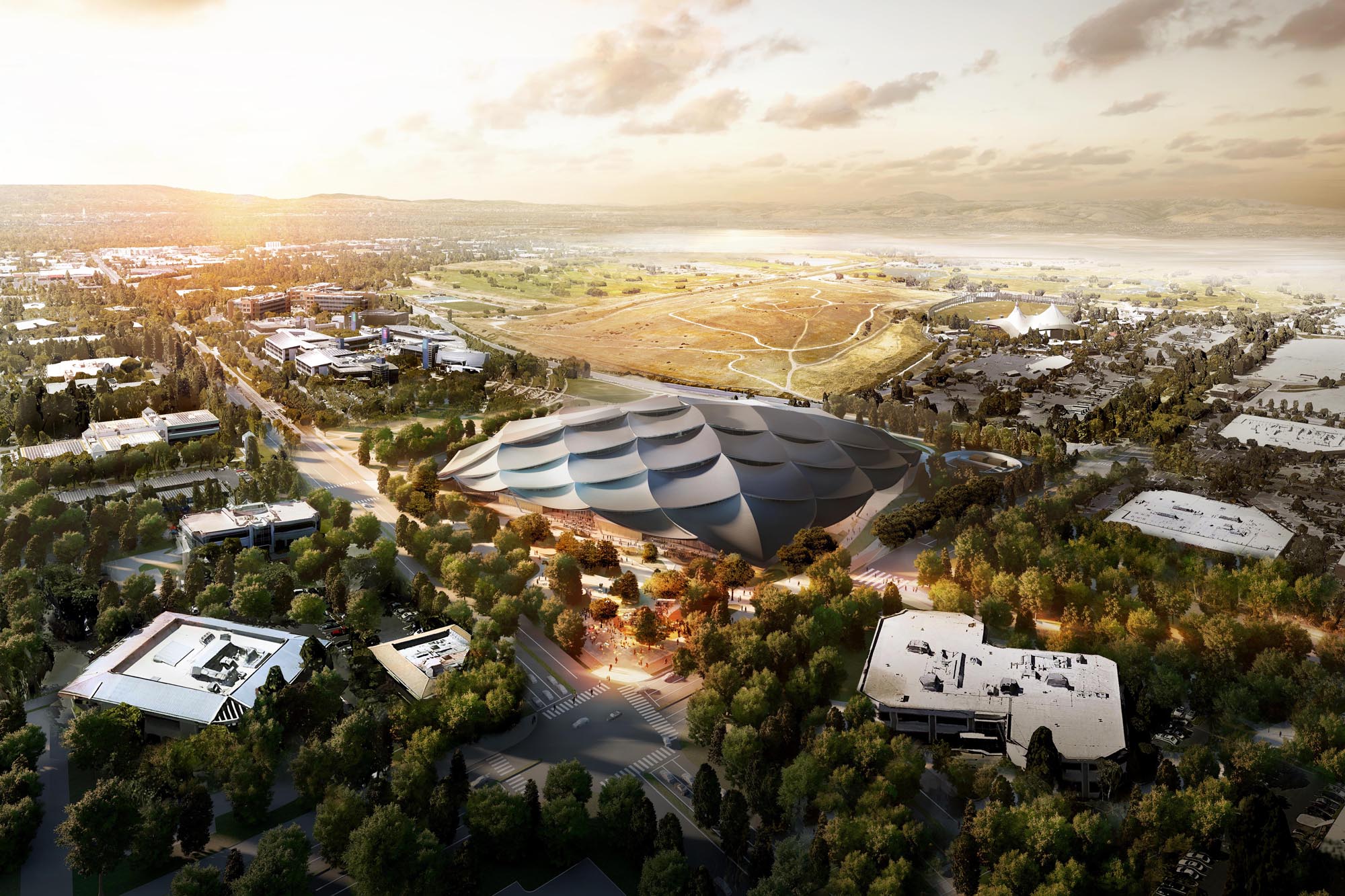
5. Hualien Residence
The most mountainous project yet done by BIG, the Hualien Residence is located in Hualien City on Taiwan’s East Coast. The built-up form resembles Taiwan’s spine of mountains towards the West and aims to preserve and enhance the beauty of the surrounding nature which offers an active and social lifestyle outside the city.
The first model unit home is completed till now which is of 1000 square meters of built-up area and gives the 1st hand look into life at Hualien Residence. The custom furniture’s are designed by KiBiSi which is efficiently laid to improve circulation in the interior spaces. A dense layer of vegetation is being laid on the terrace of the folding hill structure to lower the power consumption of the building.
It is a pragmatic utopian attempt at rural densification where urban development hasn’t yet consumed the ecological qualities of nature, rather it is extended and amplified to a certain extent. The variation of the residence types and communal spaces can be observed from the efficient layout and rational circulations with the undulating roof of the building.
The interior of Hualien Residence reflects the traditional vernacular feelings of cities and porches in the middle of the dense modern development. The landscaped strips are in East-West orientation to block glare and thermal exposure from the low angle morning and evening sun. The form and orientation of the building play an important role in creating cool and comfortable microclimates at the pedestrian level. The landscaped roof mitigates heat gain to increase the comfort of balconies and terraces lowering the energy loads of cooling.
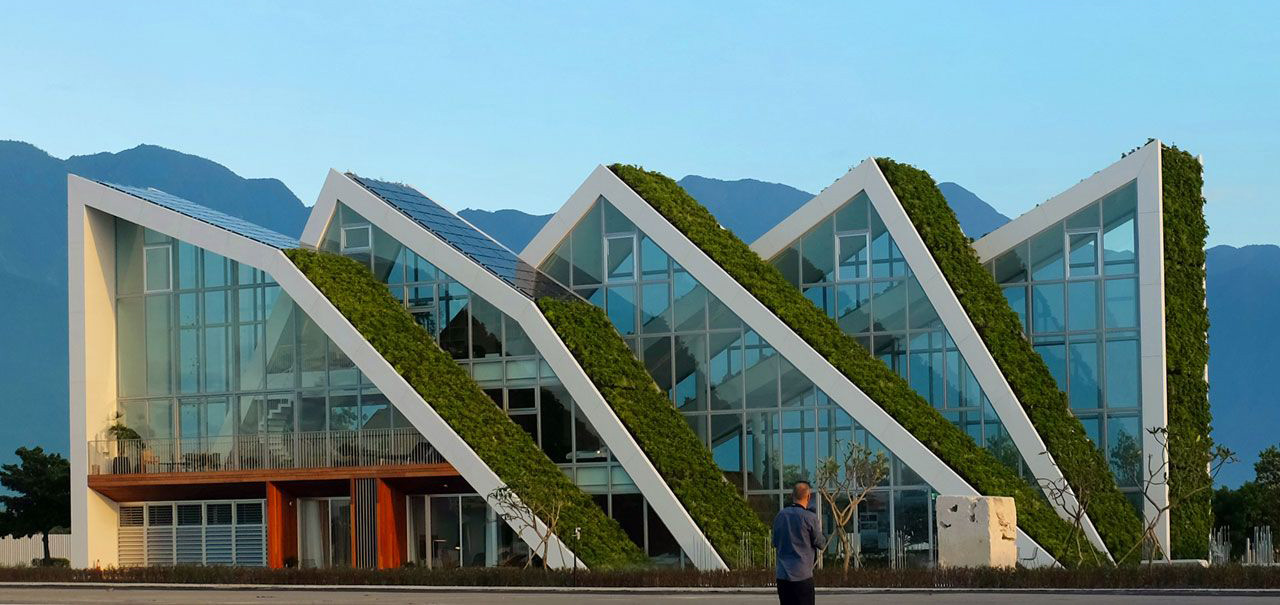
With a pragmatic utopian vision, BIG is working on several projects which have a tremendous contribution to humans and planet earth. Co-living with nature in the future and integrating with nature will reduce complex problems in simpler ways, and that’s what we need to understand. Despite all criticism regarding their highly ambitious visions, BIG has shown the world how’s our vision towards the future impacts our upcoming generations and its future impacts. With BIG we all can leap pragmatic utopian vision of integrating ourselves, our architecture, and our daily life with nature and make our planet a better place to live.
Photo cover: the portrait of Bjarke Ingels is by Danish photographer Jonas Bie



























































