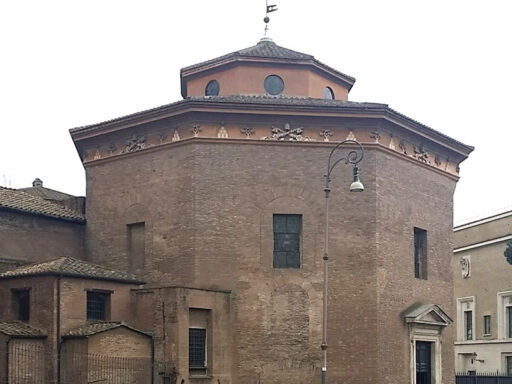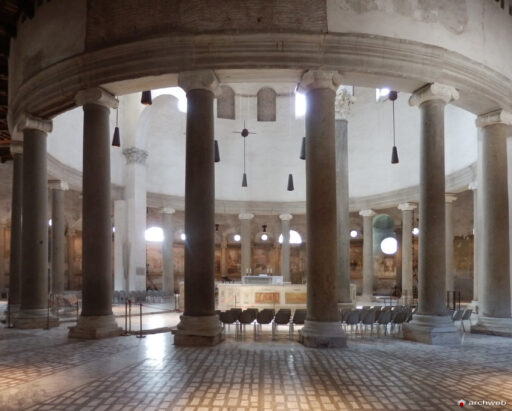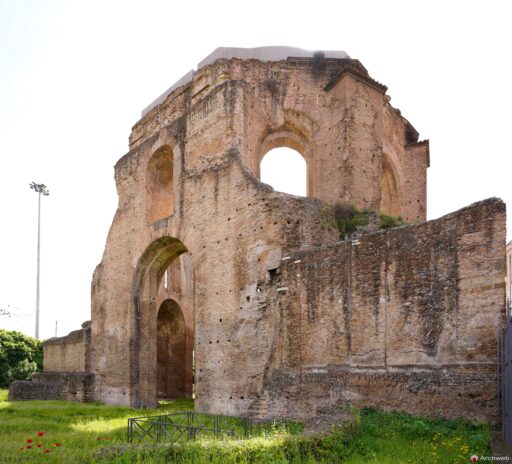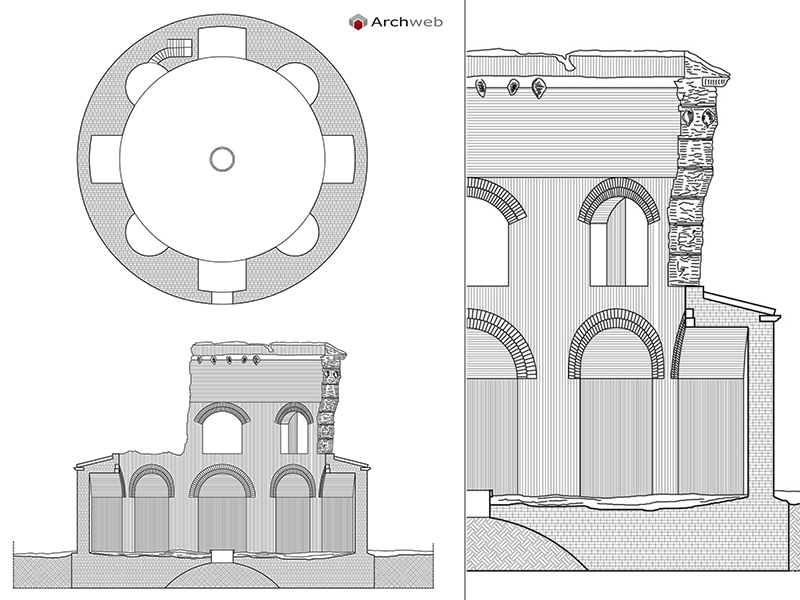Mausoleum of Helena
Photo gallery with exterior and interior of the museum
The Mausoleum of Helena is a Roman funerary monument located in Rome, along the Via Casilina, corresponding to the 3rd mile of the ancient Via Labicana.
It was built by Emperor Constantine I between 326 and 330, originally intended to serve as a burial place for Constantine himself, it was later used as a tomb for Flavia Julia Helena, the emperor's mother, who died in 328.
The mausoleum is accessed from Via Casilina via Via di San Marcellino, adjacent to the church Santi Marcellino e Pietro ad Duas Lauros.
The mausoleum of Helena constitutes one of the most important architectural complexes of early Christian Rome in the 4th century. The building has a circular ground plan and consists of two superimposed cylindrical drums, the upper one having a smaller diameter, originally protected by a domed roof. The lower drum has an external diameter of 27.74 metres and an internal diameter of 20.18 metres. The total height was originally 25.42 metres, while today, without the dome, it is about 18 metres.
Internally, the lower drum has an octagonal plan. At the apexes of the octagon are eight niches, alternately rectangular and semicircular, one of the rectangular niches being the original entrance. In correspondence with the niches, eight arched windows opened in the upper ring.
When constructing the dome, in order to lighten its weight, empty amphorae (called pignatte) were inserted into the masonry, now clearly visible in the section of the partially collapsed vault. This construction technique was quite widespread and evidence of it can be found in various buildings including the mausoleum of Valerius Romulus, the temple of Minerva Medica and the mausoleum of the Gordians. This particular aspect gave rise to the name Torpignattara (i.e. Torre delle pignatte) by which the mausoleum was known to the Romans and which gave its name to the surrounding area.
The rectangular niche in front of the entrance most probably contained Helena's red porphyry sarcophagus. The outer walls of the sarcophagus are decorated with war scenes, which supports the hypothesis that it was initially intended to house the remains of Constantine and only later used as Helena's tomb.
Between 1993 and 2000, the mausoleum underwent a major restoration. The intervention included both the restoration of the building and the completion of excavation works that had begun earlier and had not been completed.
The excavations allowed for a better valorisation of the building with the rediscovery of the access atrium on the south side, at the ancient Via Labicana. During the excavations, the rainwater collection channel was discovered, as well as a well in the centre of the mausoleum from which 11th- and 12th-century vases were recovered.
The restoration consisted of both the demolition of the additions made after the mausoleum was built, which restored the monument to its original volumetry, and the construction of two galleries, on the first and second floors, which allow a view of the rooms from above, allowing one to enjoy the size and overall view. The few remaining fragments of the original floor inside the mausoleum have also been restored. Source: Wikipedia










































































































































































































































































































