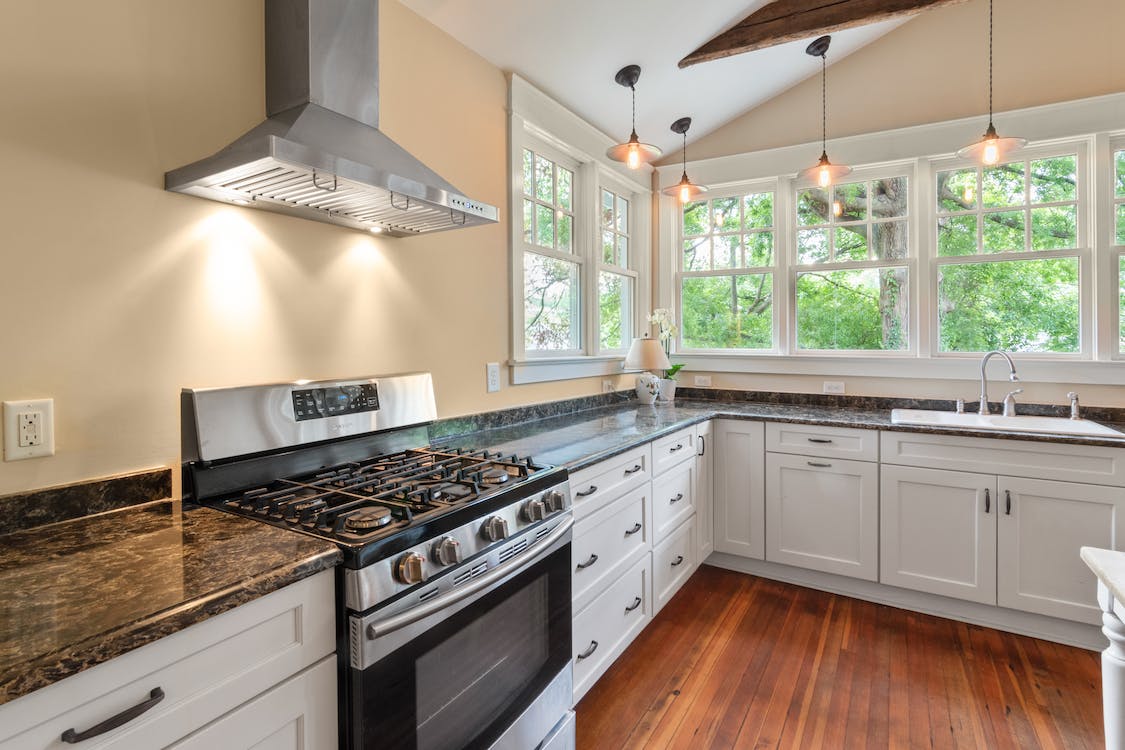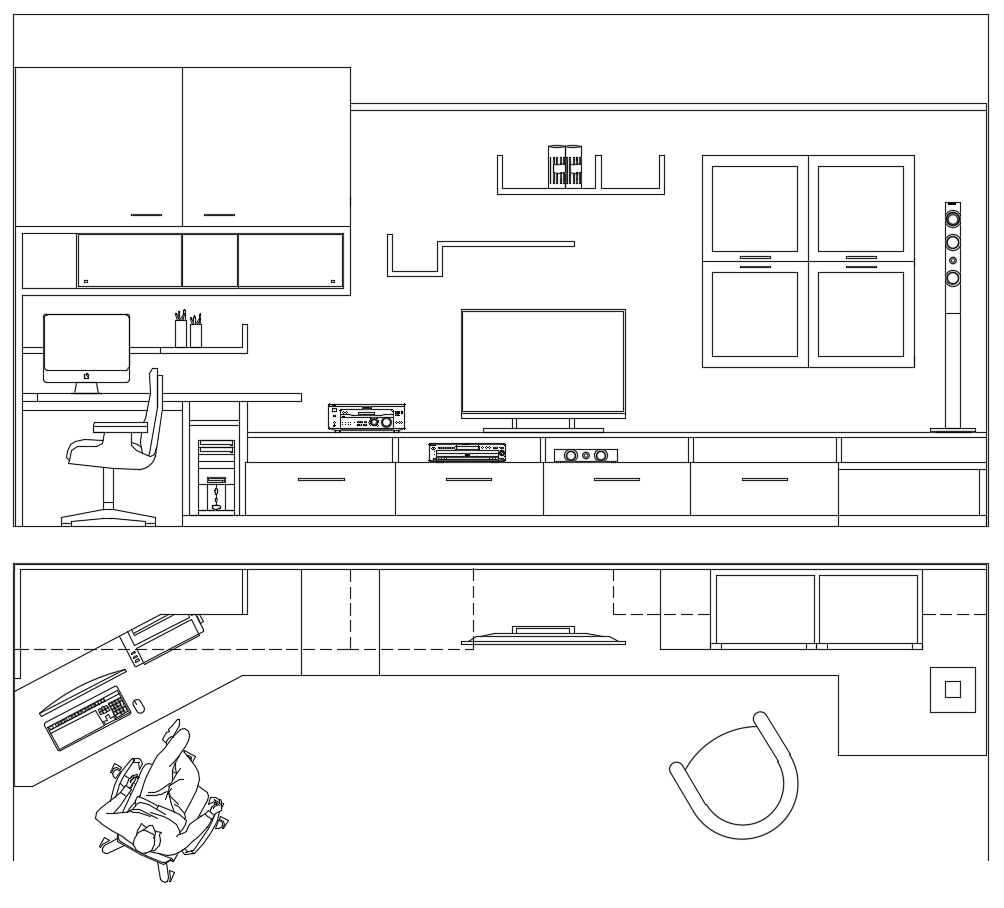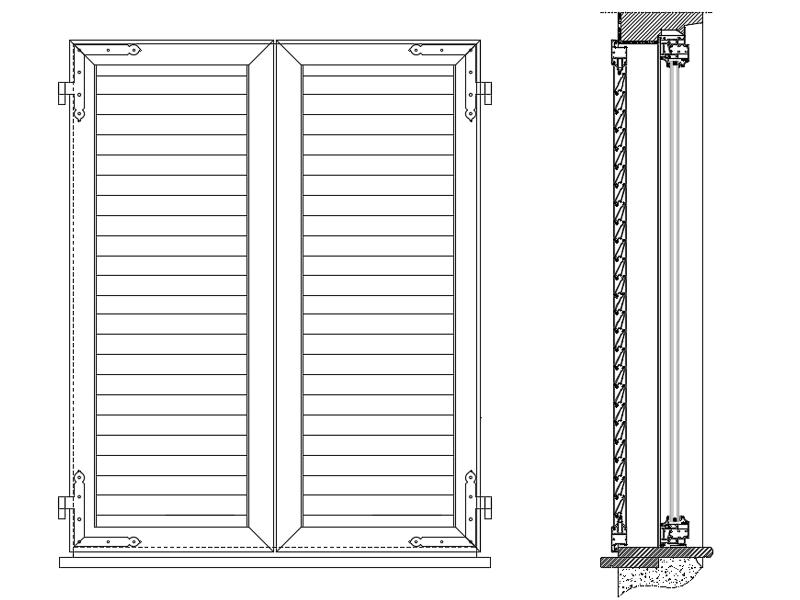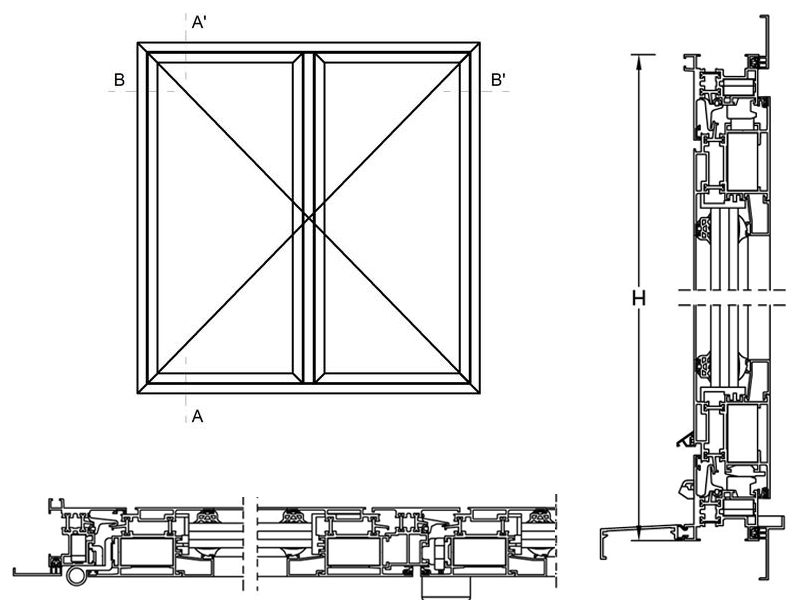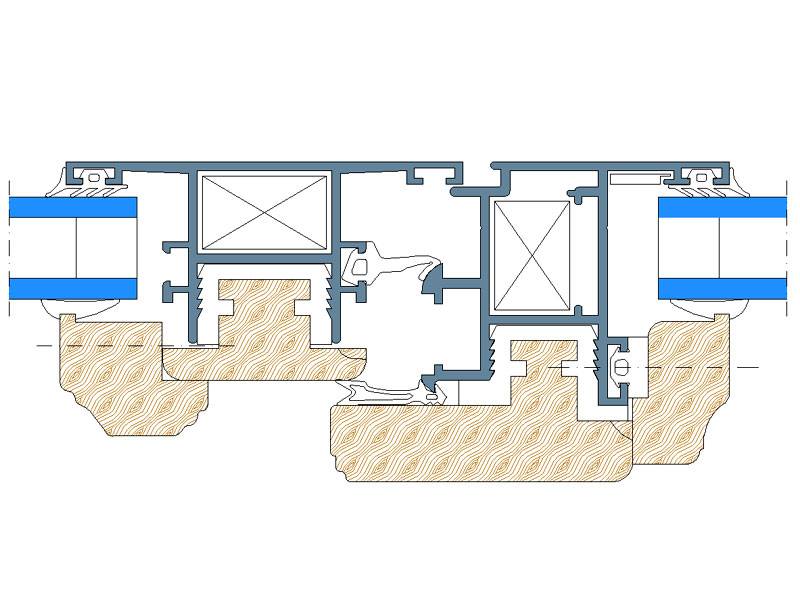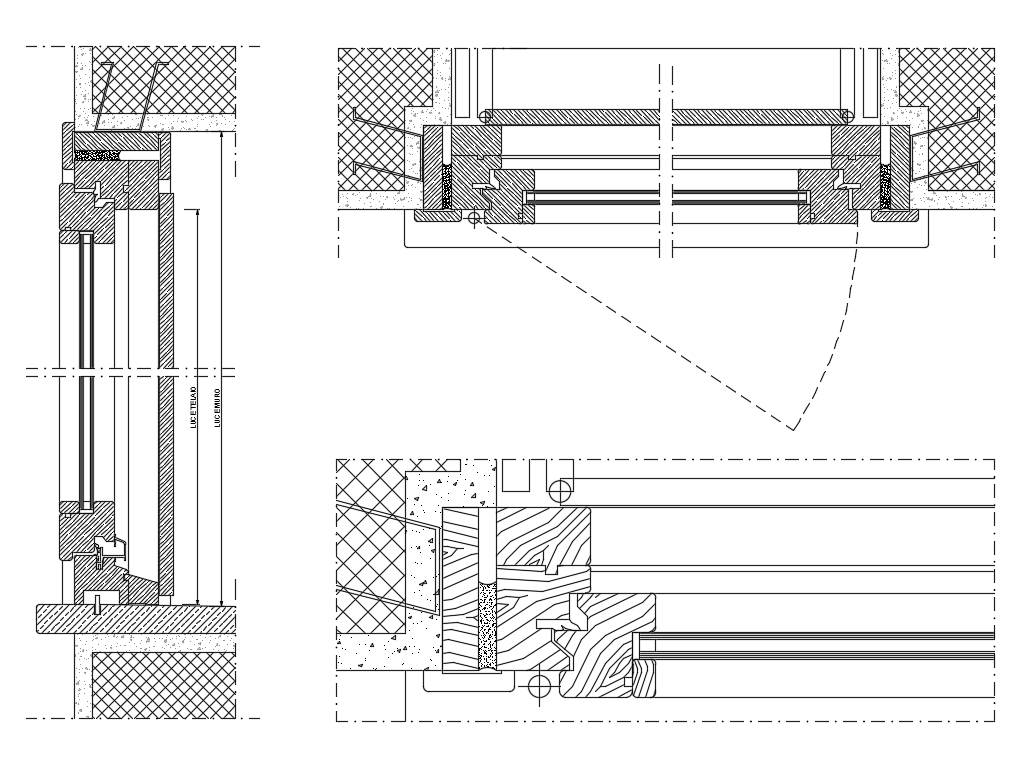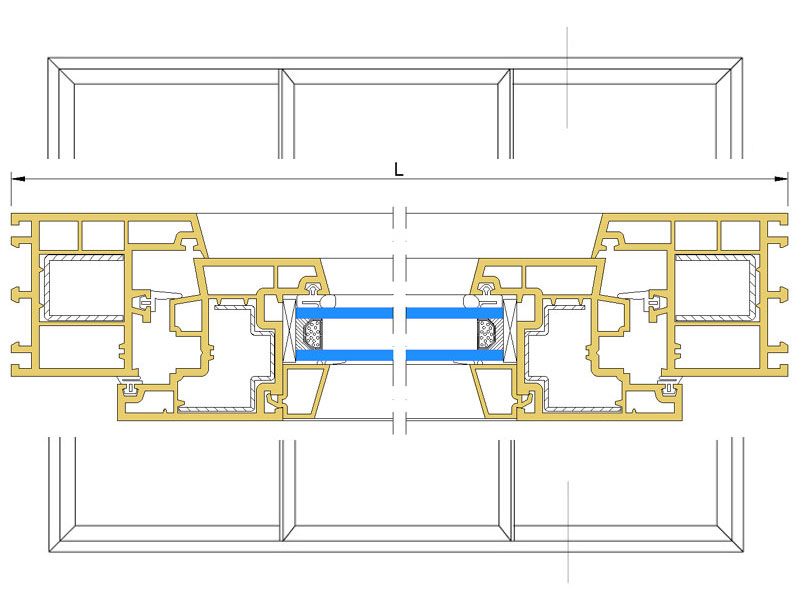Internal window and sill
How to best function them
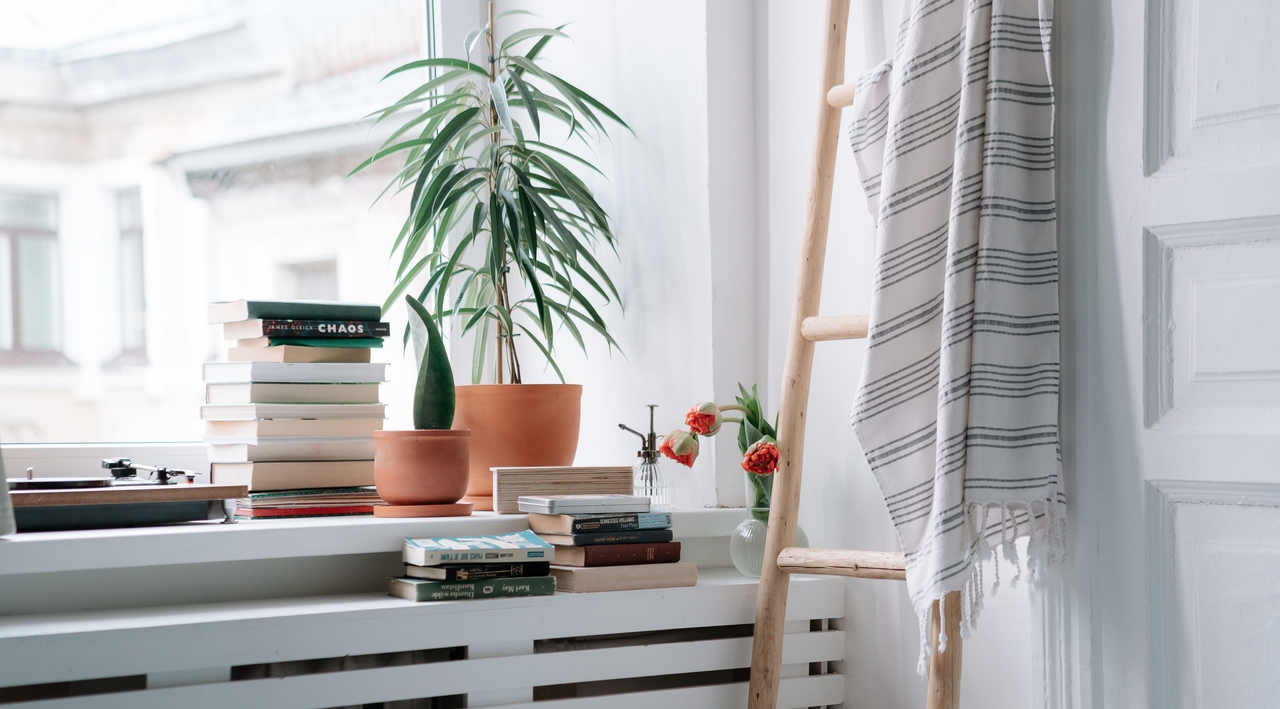
Window and internal sill: how to best functionalize them
The ultimate aim of the design activity is to satisfy the needs of users and guarantee their comfort. Having said this, it is known that buildings must be conceived in close relation with the context in which they are located and that it is important to provide adequate openings within residential spaces, since the latter determine the psycho-physical well-being of the users. If you have the possibility of inserting large frames, it will be optimal to make the space under the window functional, so as to benefit from this element, not only from an aesthetic and comfort point of view, but also from a practical one.
Thanks to this short guide we will discover the potential of an architectural component that is little used in the internal environment, so that we can make the most of it.
Fixtures and residences: brief historical excursus
The openings have had changing functions over time and have been given different importance, in relation to the stylistic and architectural currents that have followed one another over the centuries. The social and cultural aspects of very different peoples also influenced the peculiarities of transparent surfaces.
If in ancient times openings constituted a small part of the building envelope, with the passing of the centuries and the spread of glass production, voids began to characterize the facades of buildings more consistently. In the medieval period, glass began to be used more frequently, first in aristocratic homes and then in middle-class homes.
The growing production of glass in the years following the 17th century made it possible to equip residences with increasingly larger and more varied windows.
Today the urban environment represents the result of the stratification of cultures and traditions that have established themselves in different eras and is characterized by buildings that are very different from each other, both in terms of construction type and technological components.
Properties from the early 1900s

The buildings of the beginning of the century were characterized by small openings: windows with shutters and richly decorated frames and French windows which gave access to small rounded balconies. In France, the impressionist painters of the late 19th century began to portray balconies depicted close to windows from which the protagonists of their paintings look out. The typical “French balcony” becomes an icon and remains over time an archetype known by the majority of people: the peculiarity is that of having a railing positioned close to the window or slightly overhanging to allow the placement of plants and flowers. It is a space that is often not usable but used for purely aesthetic and decorative purposes.
Example of Parisian buildings with small, curved balconies Photo on Pexels
Properties from the 1950s
The famous architect Gio Ponti, in 1954, on the occasion of his “Inhabited Window” project stated that:
“An environment has, by nature, four walls. The environment with a total glass window instead has three walls and a void. The room with the furnished window again has four walls, one of which is transparent […] And on this transparent wall the compositional design that is on the other walls continues.”
With these words, the famous architect gave the same importance and function as solid walls to transparent surfaces, which lent themselves to being furnished like opaque ones. The internal environments thus became a real continuum with the outside and those who lived there enjoyed a greater level of comfort.
To find out about the retrospective dedicated by MAXXI to this great architect, find out more here
See Gio Ponti’s architecture in dwg format here
Properties from the 70s
The great excitement of construction in this period returns multi-storey buildings where quantity often comes at the expense of quality. However, the 70s also represent the era in which stately residences spread within urban spaces, where light constitutes one of the fundamental elements around which the design of the entire apartment is concentrated. This is how we are witnessing the introduction of new facades, where the openings become not only a functional element but also a component that determines the actual design.
New constructions since the 2000s
In new buildings, the designer usually pays particular attention to the energy efficiency of windows and doors. Currently, there has been a U-turn in the choice of windows and glass types, focusing on energy performance rather than size. In fact, modern residential buildings are often equipped with smaller transparent surfaces than in the past and their characteristics are chosen based on the context in which the property is located. The ultimate aim of this modus operandi is to guarantee significant savings in energy and consequently economic terms.
The houses of the 70s, rationality flooded by light
As mentioned above, the 1970s were characterized by construction with specific characteristics through which, even today, it is very recognisable. The internal plan of the residences is characterized by clean and geometric cuts and the rooms are large and bright thanks to the generous openings. Precisely the latter, divided into windows and French windows, sometimes become an integral part of facades in which full and empty spaces alternate according to precise geometric designs. Often, today, those who live in this type of house want to make the most of the area near the window in order to benefit from natural light and, in the case of houses surrounded by greenery or with a lookout, the view of the surrounding context.
The windows thus give interesting ideas for recreating small living rooms where the large windowsills are used as support surfaces or comfortable seats equipped with cushions.
If the dimensions allow it, the windowsill under the window can be converted into a home workstation, an optimal solution in a historical period like the current one, in which agile working is becoming an increasingly widespread practice. The advantage of enjoying a workstation under a window is twofold: the natural light guarantees optimal lighting without wasting energy and money and the view of the context promotes the user’s psycho-physical well-being and concentration.
But the window, if equipped with a large windowsill, can also become a maxi shelf on which to place books, frames and furnishing accessories, essential for those who live in the home.
The internal sills usually have a length equal to the window increased by 4 cm and protrude by a minimum of 2 cm but can reach large dimensions in the case of solutions intended to fulfill a specific function. An example of this is the windowsill used as a work surface which reaches 40 cm or the one which acts as a kitchen top even 65 cm wide. The materials can be varied: ranging from classic marble, to wood, up to stoneware for kitchen tops.
The renovation of a 70s apartment in Turin
The SCEG architecture studio was responsible for the complete renovation of an apartment located within an elegant 1970s context. In the Pozzo Strada district of Turin, overlooking one of the largest parks in the city, Parco Ruffini, “Finestra Abitata” was born, an ambitious project characterized by a modern and refined personality. As can be deduced from the name, the windows of this apartment become the true protagonists, offering a visual continuum with the green external context. The elegant custom-designed furnishing solutions maximize the functionality of the spaces adjacent to the openings, giving the house a refined and contemporary appearance.
The added value around which the entire project revolves is represented by the idea of a path that discovers, one after the other, the various residential environments, which appear to be part of a harmonious and light whole.
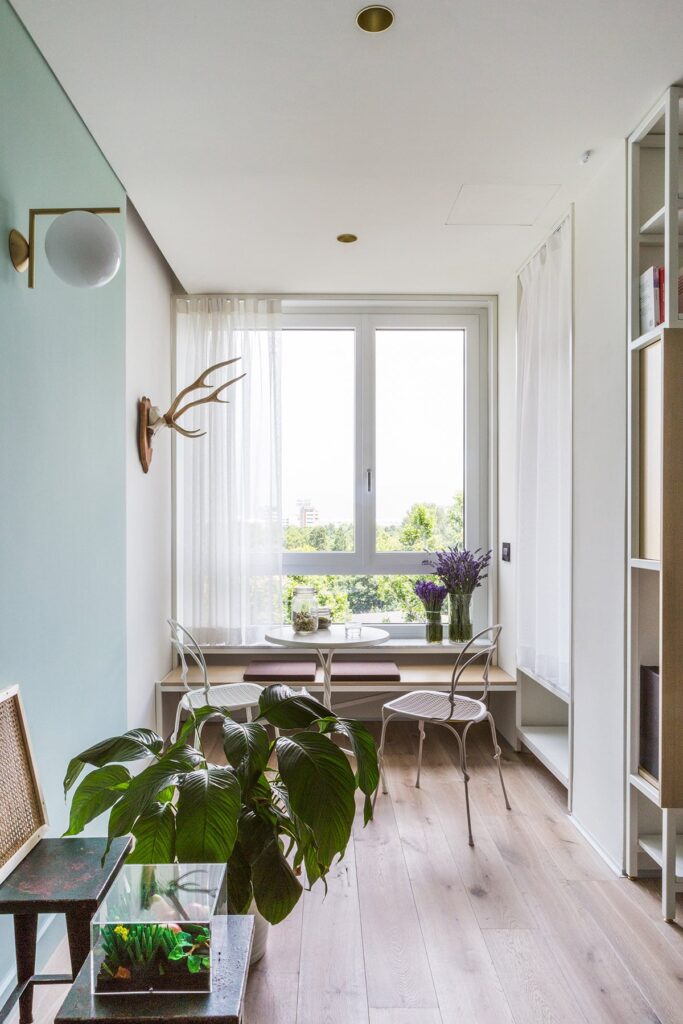
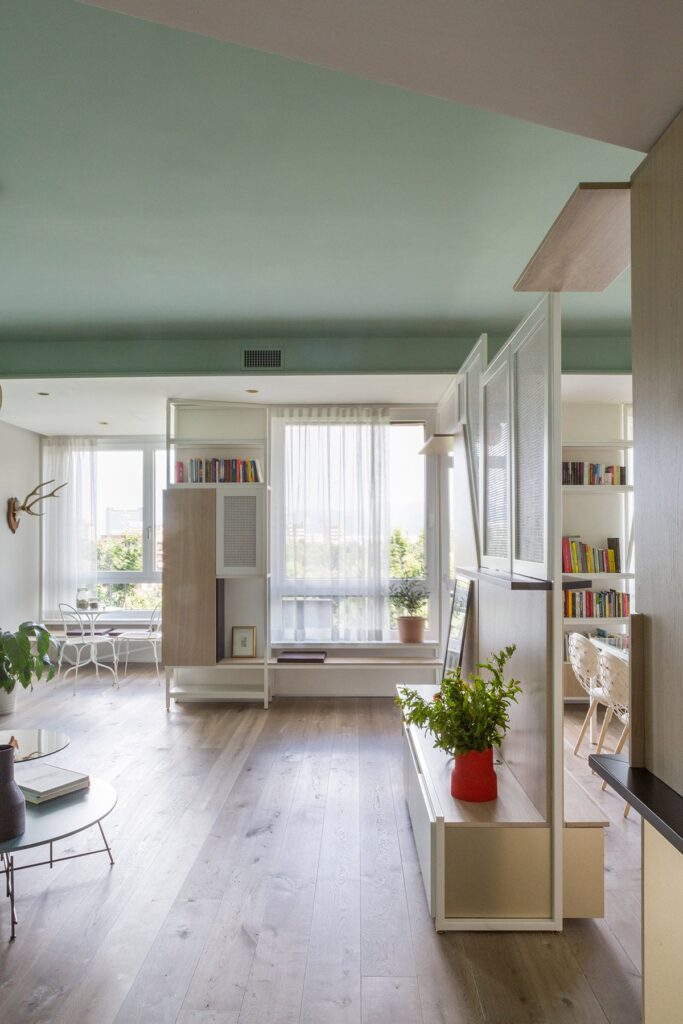
The large windows occupy a large part of the building’s facade and guarantee soft and natural lighting. Thanks to the carefully designed functionalisation, the space “behind the window” becomes a unique corner in terms of aesthetics and practicality.
Curtains yes or curtains no?
As regards the use of the space around the window, it will be a good idea to optimize the light intensity and at the same time have the possibility of regulating its flow. To this end, an important choice concerns the possibility of inserting internal curtains. However, lately the trend is also the opposite: this is the case of lofts where the windows are deliberately left free from obstacles.
There is no best and always valid solution, as multiple aspects such as privacy, functionality and aesthetics affect the choice. If you are dealing with an isolated house, you can afford not to insert any filtering element, as, in addition to there being no other buildings around, you often enjoy a beautiful natural panorama. If, however, the residence is located in a densely populated urban context, the internal curtains will ensure the right level of privacy for its inhabitants. A “package” or “sliding” model will make the element more flexible and allow it to be opened and closed as needed. Even the use of the windowsill with these solutions will not be compromised. The inclusion of textiles also depends on the user’s needs, habits and the context in which they find themselves. It is in fact emblematic that in some Northern European countries, blackout curtains are never used; examples are France and Holland. The reasons for this habit are varied and range from the need for greater solar gain, especially in winter, to social and religious reasons. For these reasons it is natural to coin a new motto: “country you go, window you find“.
Windows and furniture
What if the window was a precious frame inserted into the most lived-in home environment of all time? The kitchen overlooking the outside has always been everyone’s dream: being able to prepare meals while enjoying natural light and, when possible, the surrounding panorama. However, this area is not always suitable for the insertion of the hob, for compositional and structural reasons. However, those who benefit from it, in addition to the aforementioned advantages, can enjoy a rapid exchange of air, which is necessary and frequent, as well as a valuable compositional element. The top may have different depths, depending on the dimensions available and it is best not to place the fires next to the window, to prevent the air flows from extinguishing the flames. This constraint can however be overcome if the choice falls on an induction hob but the right considerations must be made regarding the filtering system. Furthermore, what is essential is to precisely calculate the opening of the door and the position of the taps, in order not to hinder the correct use of the different components. An intelligent choice will consist of inserting a sliding window so as not to have problems in ergonomic terms.
To view the drawing of a sliding window click here
