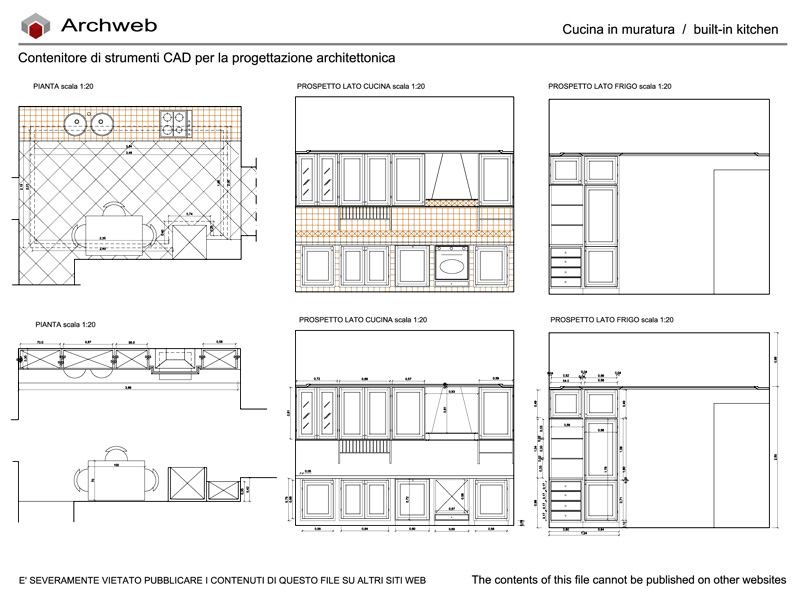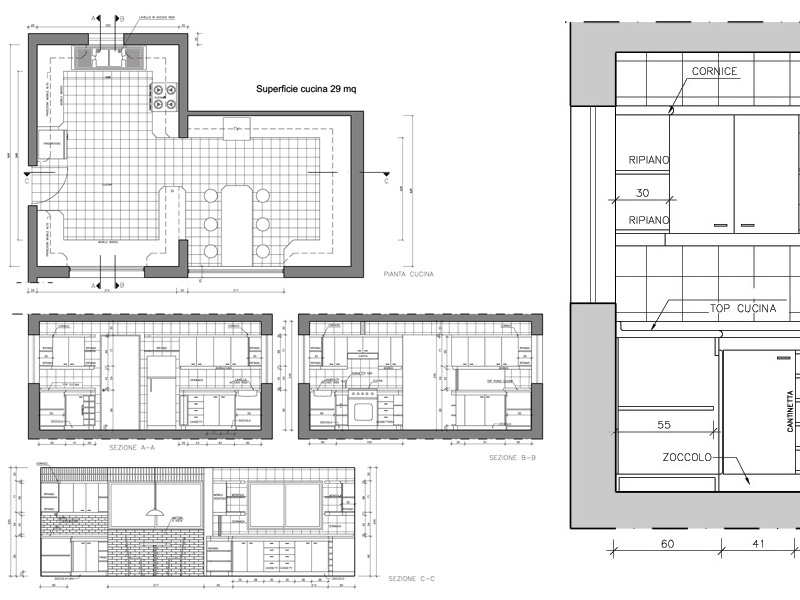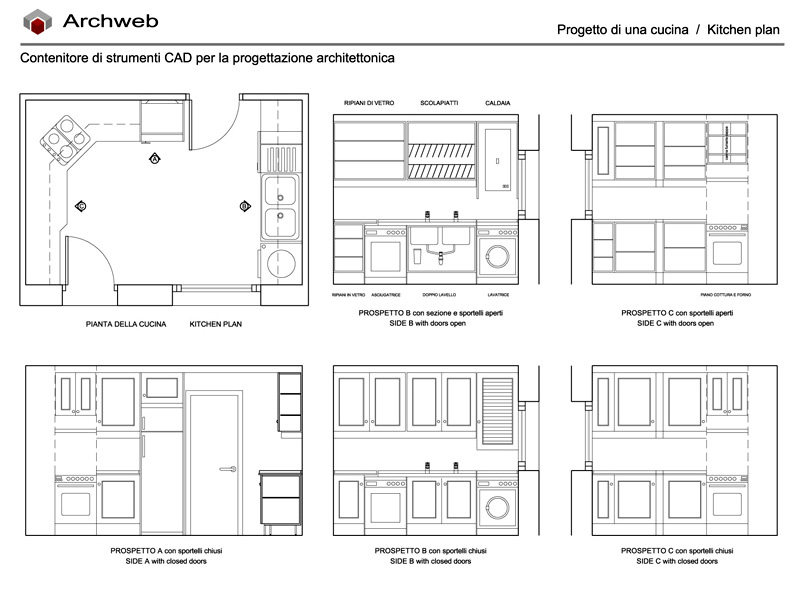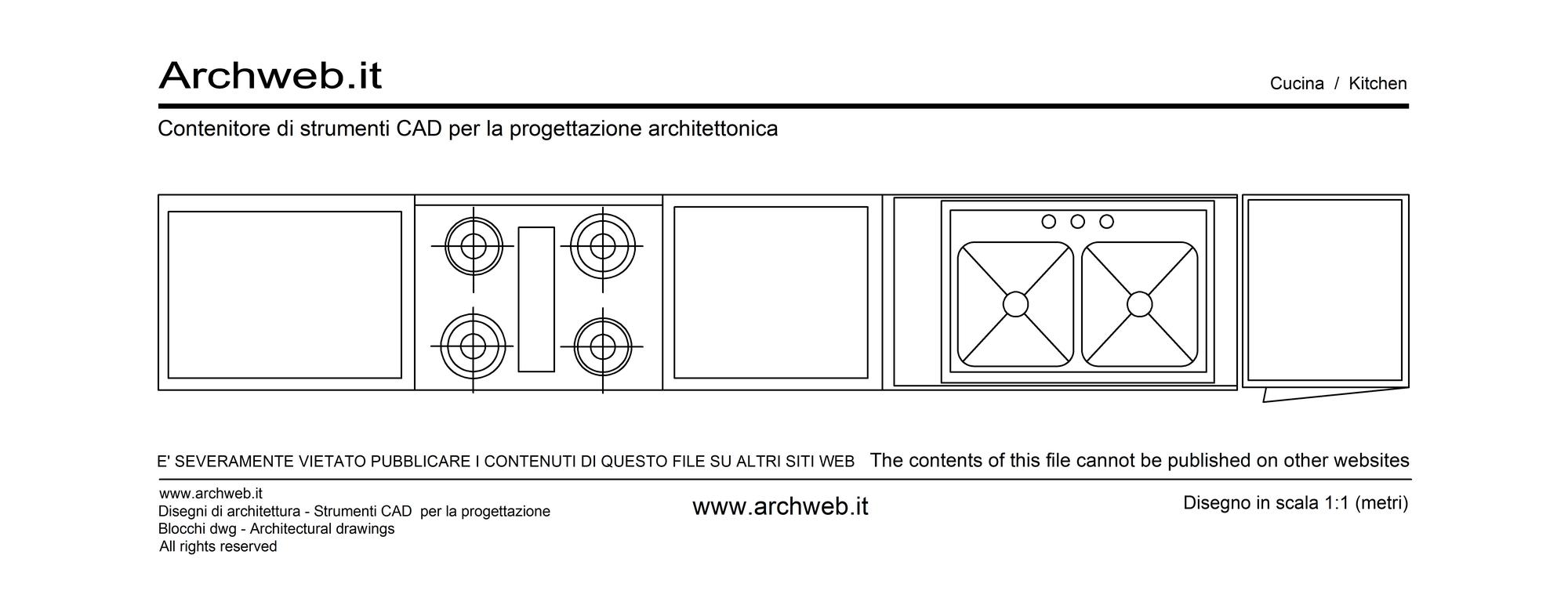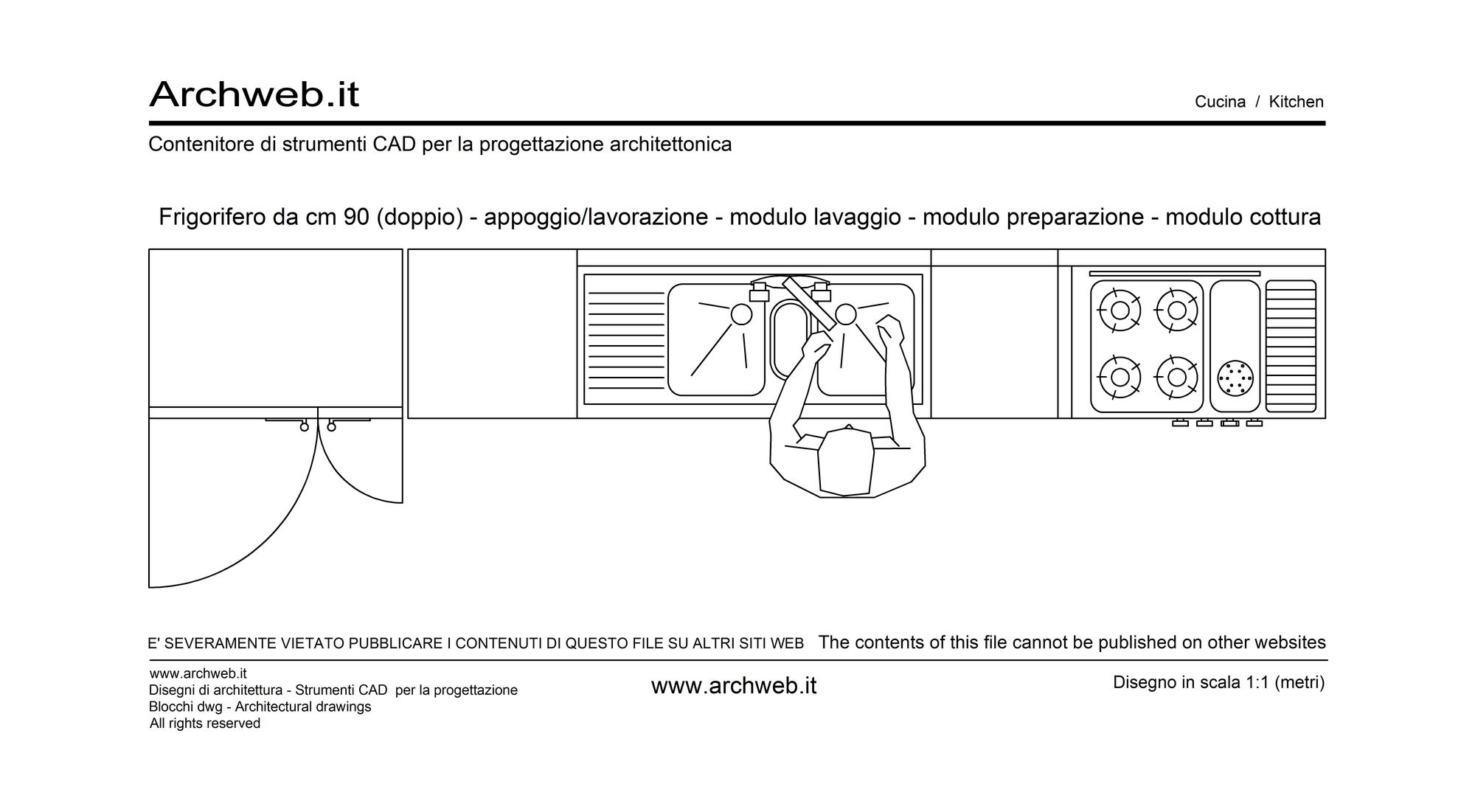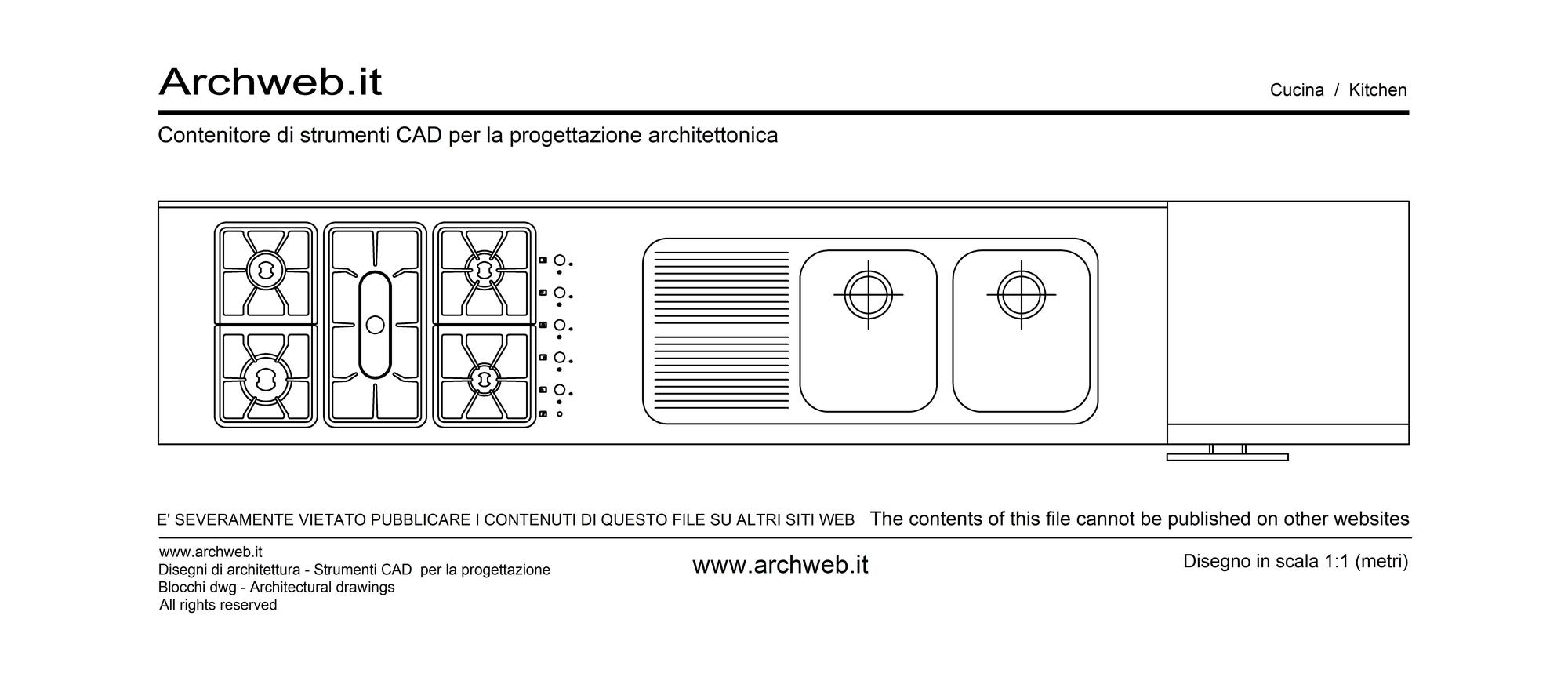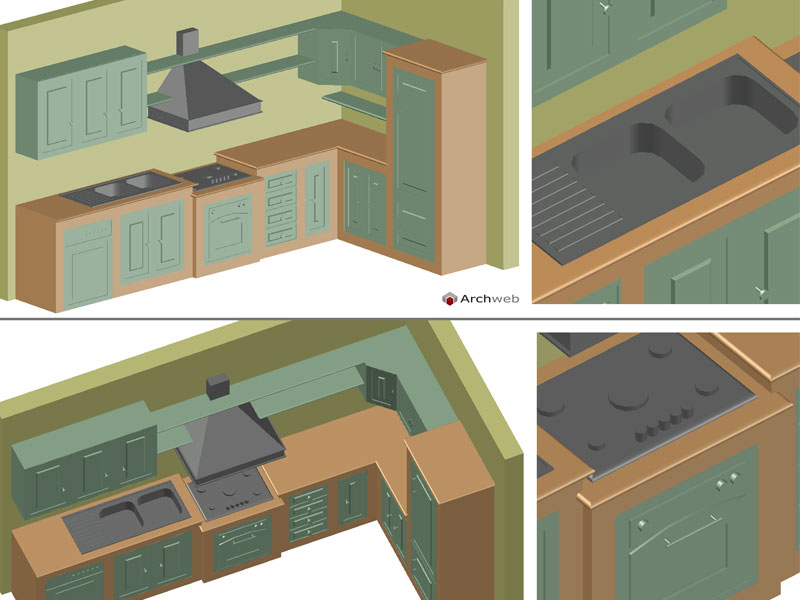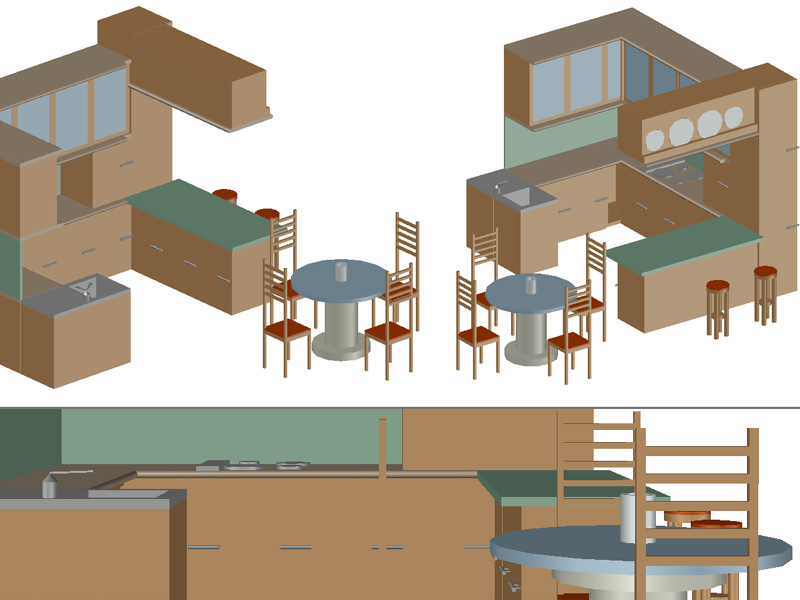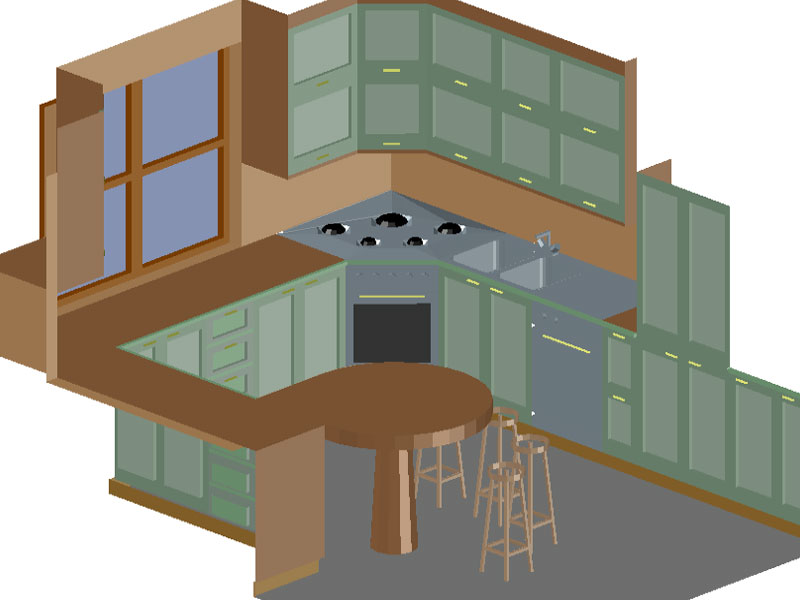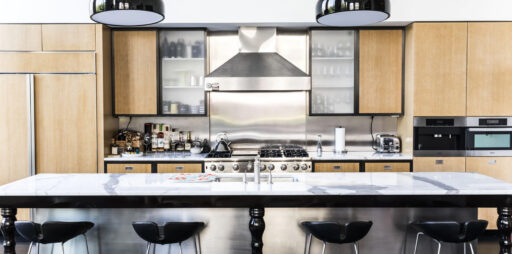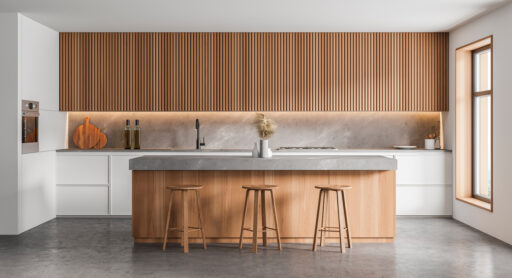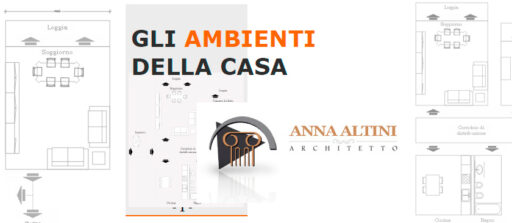Snack plan
The best ally in the kitchen
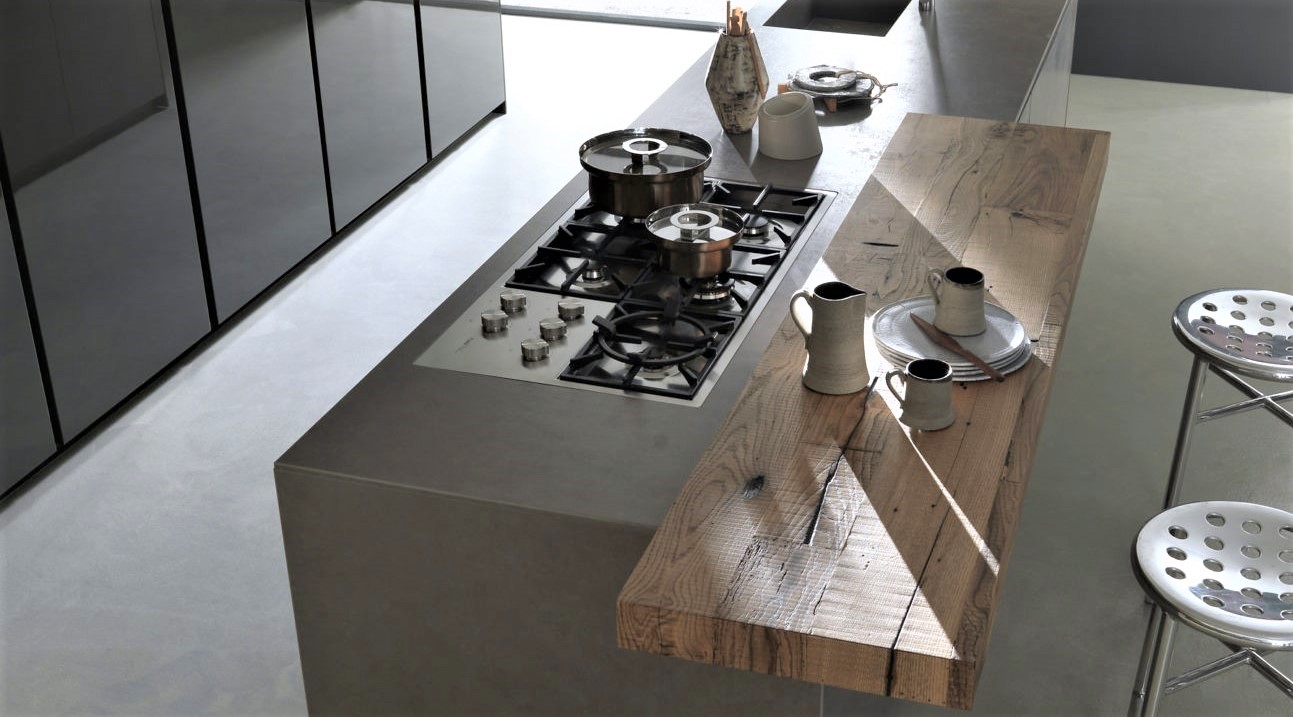
The presence of the snack top in the kitchen is increasingly widespread and this is because it is a unique component of its kind and highly functional. In fact, this element represents an intermediate solution between the classic dining tables and the peninsula tops with which some kitchens are equipped.
The kitchen with the snack counter is progressively becoming a must have that lends itself well both in large open spaces and in small-sized environments. Perfect for lovers of refined design and for those in constant search of everyday practicality, the solution has multiple advantages including the versatility thanks to which it is able to adapt to residences with a diversified style. The countless variations on the market allow the choice of materials, finishes and details capable of satisfying the tastes of increasingly demanding users.
A furnishing component with dual use and ample placement, it stands out for being both a support surface and a table for eating meals, without forgetting its temporary function as a support for working from home which in this period involves a growing user range.
Given the importance of the snack counter, some tips will be useful for choosing it best.
What you need to consider before choosing
The first useful thing to do is to take measurements of the space and orient yourself towards the typological choice of your kitchen. In fact, the snack plan represents a fluid extension of the chosen composition, which is thus made more practical. The counter can develop from a wall, in the case of linear kitchens, or it can be adjacent to an island block. In the first case, if it is placed in a room of small dimensions, tele element can also replace the dining table and be used with the same function. When it is necessary to invite guests to dinner, it will be optimal to have an extendable table in the living room, very useful if necessary.
In the second case, however, since the island kitchen presupposes large sizes, you will almost always find yourself in an open space environment, in which the surface in question, in addition to providing a comfortable support, can divide the kitchen area from that of the living room in a minimally invasive way. stay. In this way, spaces with different functions will be delimited without having to resort to clear dividers and maintaining a pleasant visual continuity.
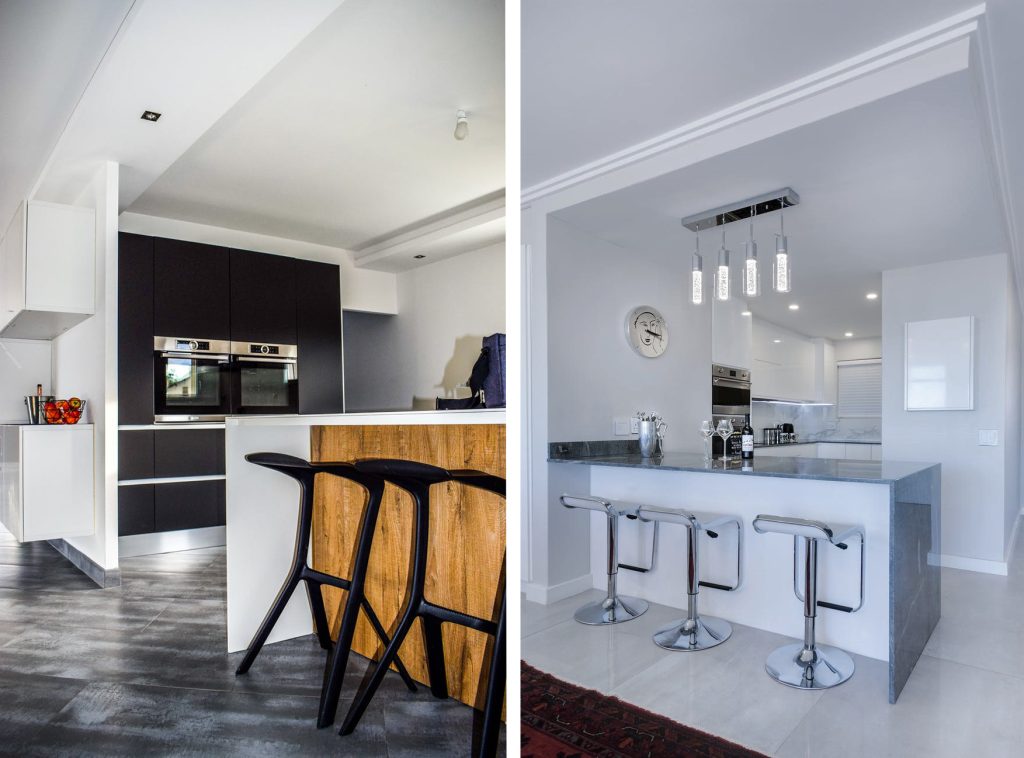
Once the function that best suits the counter and consequently its position has been determined, it is a good idea to evaluate the dimensions best suited to the needs of the user. In fact, it is necessary to study the snack plan on the ergonomics of the inhabitants of the house, in order to guarantee freedom of movement and maximum functionality. Usually, the most used measurements correspond to 90 cm in height (for adults) and a variable depth (between 60 and 90 cm) depending on the use of the top. It is best not to exceed certain dimensions to avoid excessive bulk and uncomfortable heights for use; to this end the ideal solution is that of “tailor-made”, designed specifically. In the case of a family environment where adults and children live together, it will be possible to opt for a double-height counter, so that it can be used comfortably by everyone.
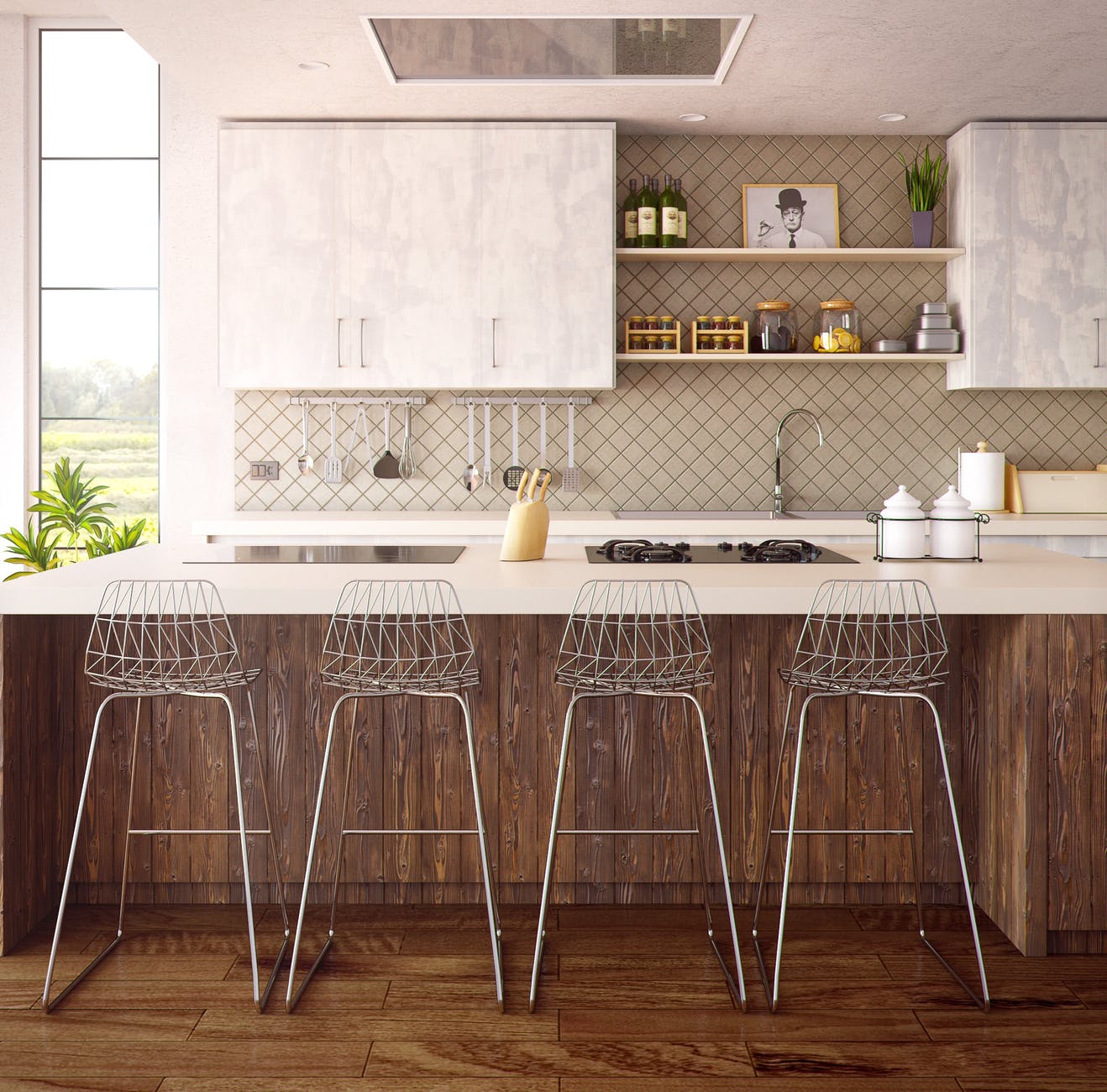
Multifunctionality and aesthetic versatility
One of the peculiarities that characterizes the snack plan is its multifunctional utility; in fact, this component is increasingly sought after in kitchens due to the frequent lack of worktops generous enough for preparing meals. In fact, the counter can be used for this purpose but also to eat breakfast or a quick meal, as well as to chat with friends and relatives at aperitif time. Furthermore, in the case of small spaces or a kitchenette in the living room, the top can replace the classic table thanks to its practicality and compact size. For these reasons, it is considered an excellent solution for combining functionality, spatial optimization and maximizing time in terms of meal consumption.
From an aesthetic point of view, the snack top represents an element with a strong visual impact, capable of giving personality to the environment. Thanks to the numerous alternatives in terms of materials and finishes, it is possible to insert it into spaces with very different styles. It is often found in aid of contemporary kitchens with a modern and lively appearance, within eclectic homes. However, the kitchen with snack counter, if chosen with neutral colors and bright finishes, can be the protagonist of large open spaces with an elegant and refined aesthetic. Or again, raw wood snack tops can enrich ethnic-style kitchens and make them more versatile. In short, you are spoiled for choice and the final result is guaranteed for lovers of all furnishing styles.
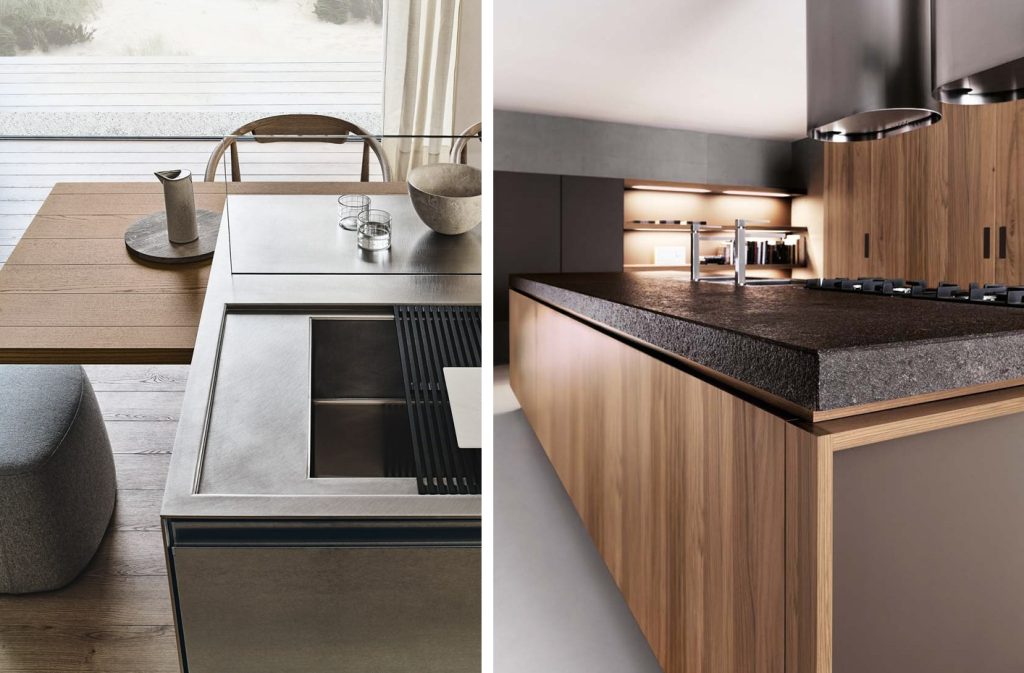
Left: Convivium kitchen by Arclinea. Right: Yara kitchen by Cesar – Source: www.archiproducts.com
The choice of session
The basis of the search for the seat best suited to your needs is the intended use you want to assign to your snack plan. In fact, if the lunch function prevails, it will be preferable to opt for classic chairs, whereas if use is foreseen for breakfast and aperitif time, you can choose stools with a greater height. In all cases, it is necessary to ensure an empty space between the seat and the support surface of at least 20 cm to accommodate the legs when you are in a sitting position. In this regard, furniture with adjustable height can be useful, perfect if the user base is varied. It is therefore clear that the counter must ensure a generous area underneath to be left free, so that once it has been used there is space for seats and stools.
Colors and materials can be chosen based on the finishes of the kitchen and snack counter but they can also be in strong contrast in order to give an original touch to the whole. Sometimes, even the stools and seats are placed in contrast with each other to obtain a calibrated surprise effect. A very important aspect to consider is ergonomics: seat, backrest and foot supports must be tailored to the needs of the individual. It is essential to evaluate these aspects since these are furnishing components used mainly for eating meals and moments of relaxation and for this reason they must not cause any type of discomfort.
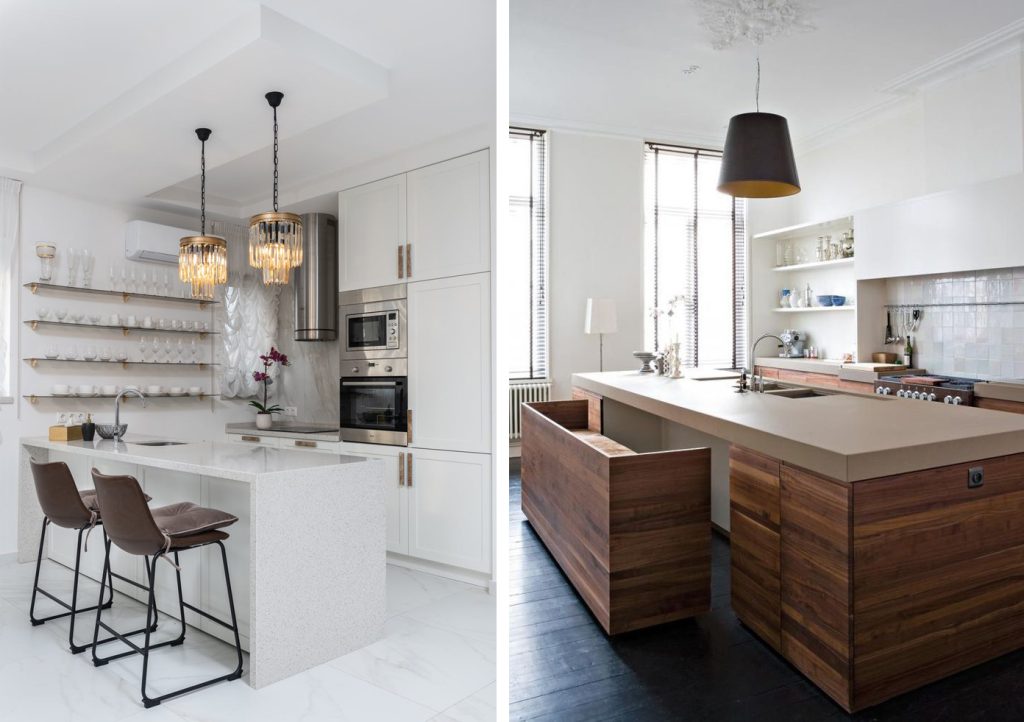
On the right: retractable bench inserted into the snack top
See here the seats that made the history of design…>>
The extra touch: the dedicated light
In order to make the snack plan even more functional, a study of the light and light fixtures necessary to facilitate the correct carrying out of the planned activities will be necessary. In fact, very often the light diffused in the environment is not sufficient to illuminate the counter which, if used to prepare meals or for functional purposes, will require a specific type of light. Furthermore, if you want to give particular importance to the snack table, you can insert an accent light, which will increase its visibility compared to the other furnishings in the room.
If the snack top replaces the classic dining table, a trio of suspended fixtures will be perfect which, in addition to being functional, is aesthetically pleasing. If, however, you prefer to create a soft light for moments intended for drinking tea or a cocktail, a single pendant lamp equipped with a warm light source and an effective lampshade will be suitable. Finally, if the top is used only for technical functions, the best choice will be spotlights built into the false ceiling, with a cold and punctual light.
In conclusion, the additional worktop in the kitchen is becoming a solution sought after by many thanks to its peculiarities capable of enriching the spaces of the home from a practical and aesthetic point of view.
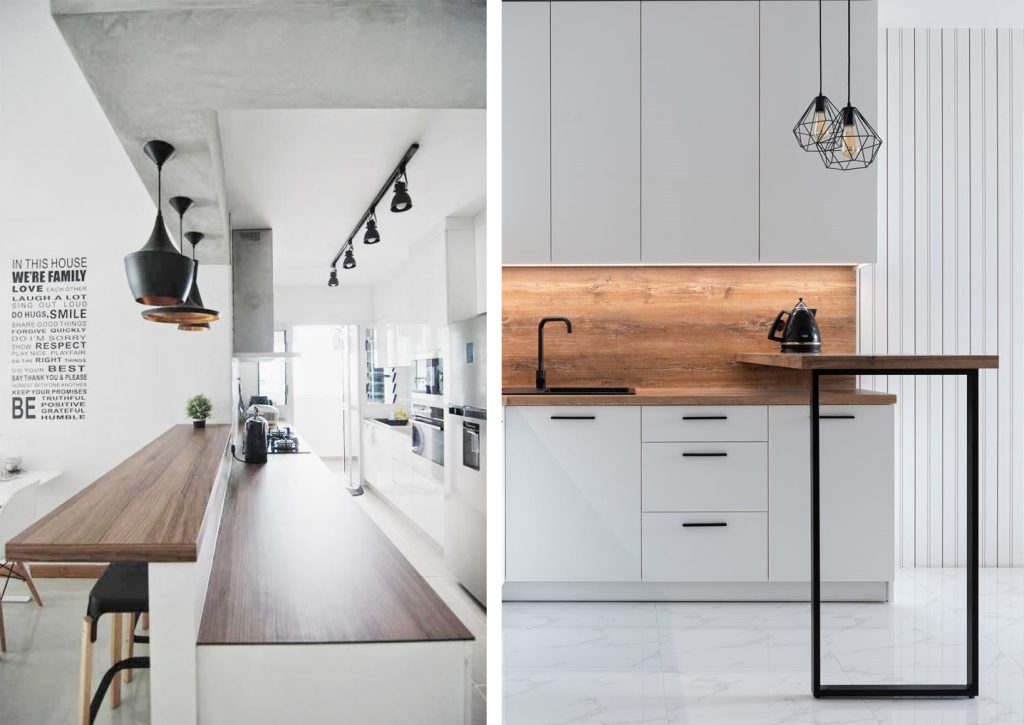
Left: Rebel Designs from www.homify.de
related cad blocks
DWG
DWG
DWG
DWG
DWG
DWG



























































