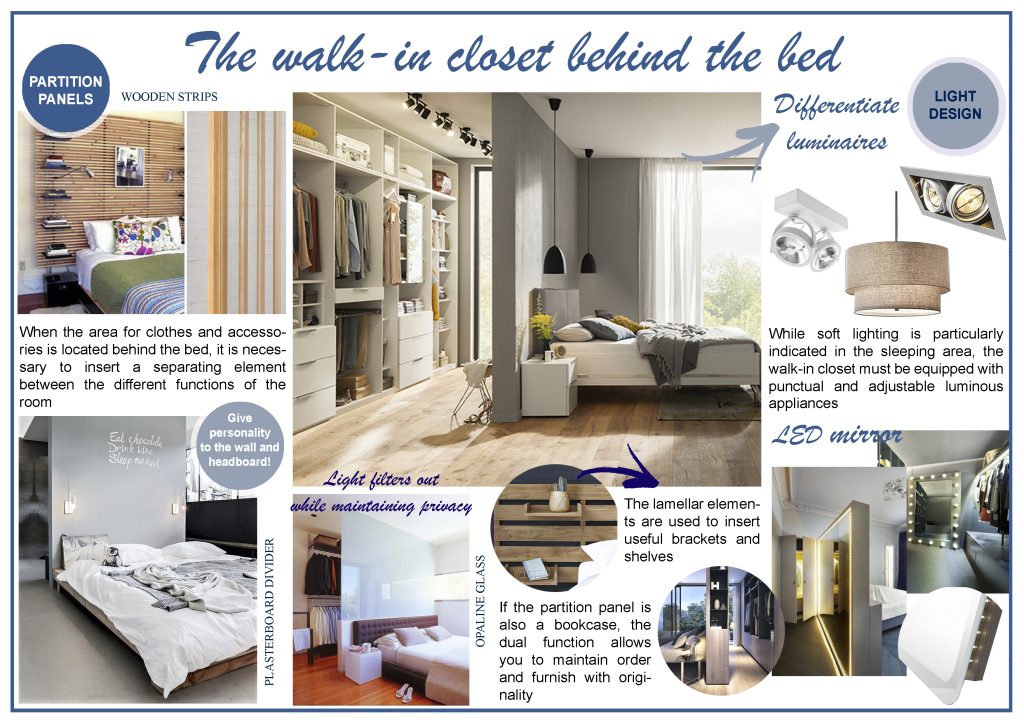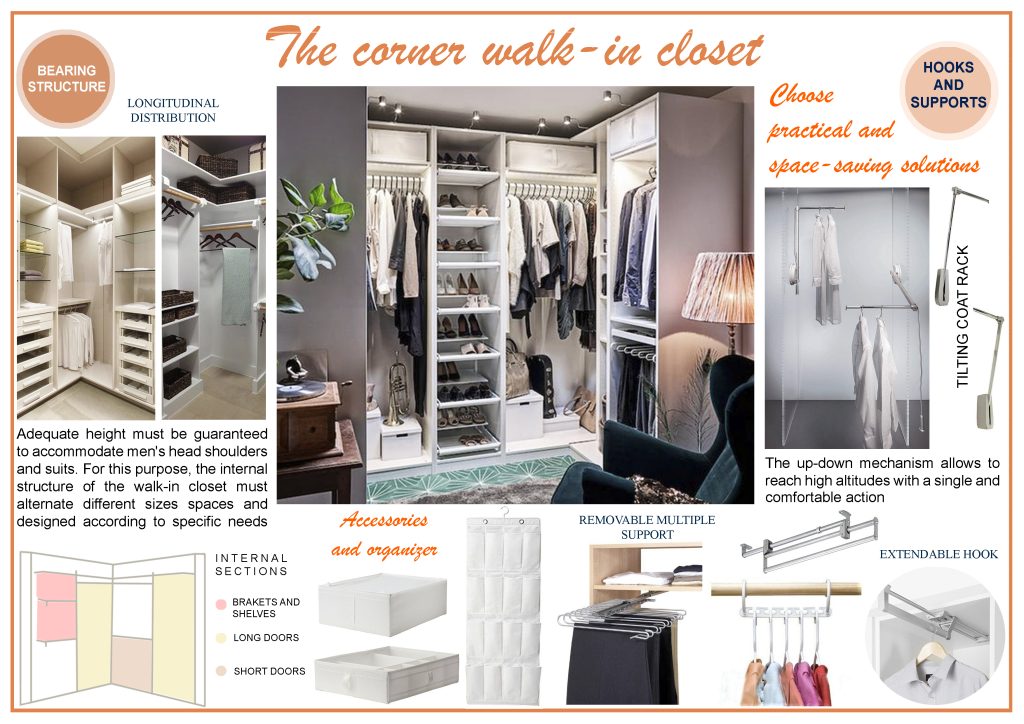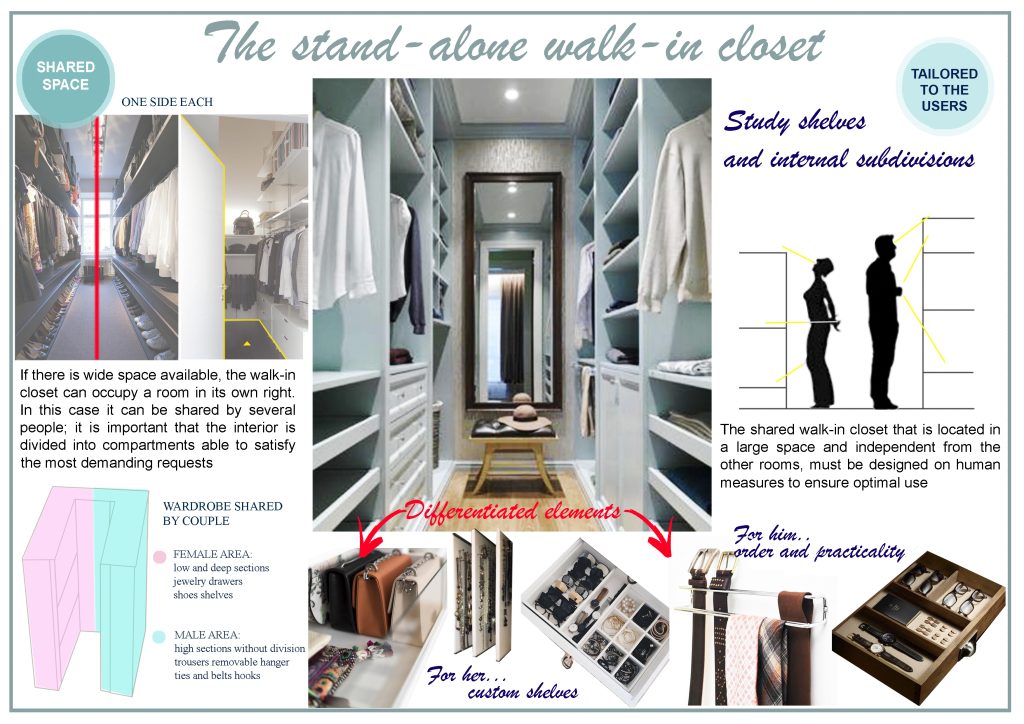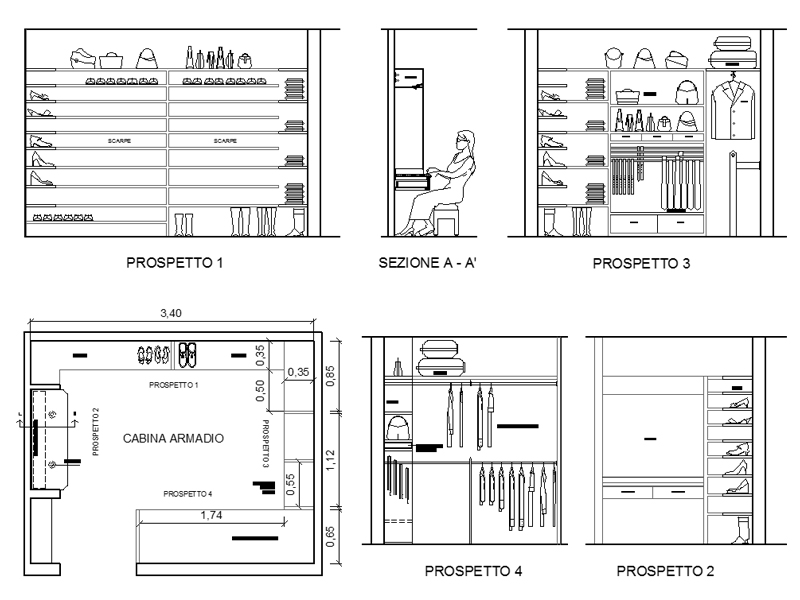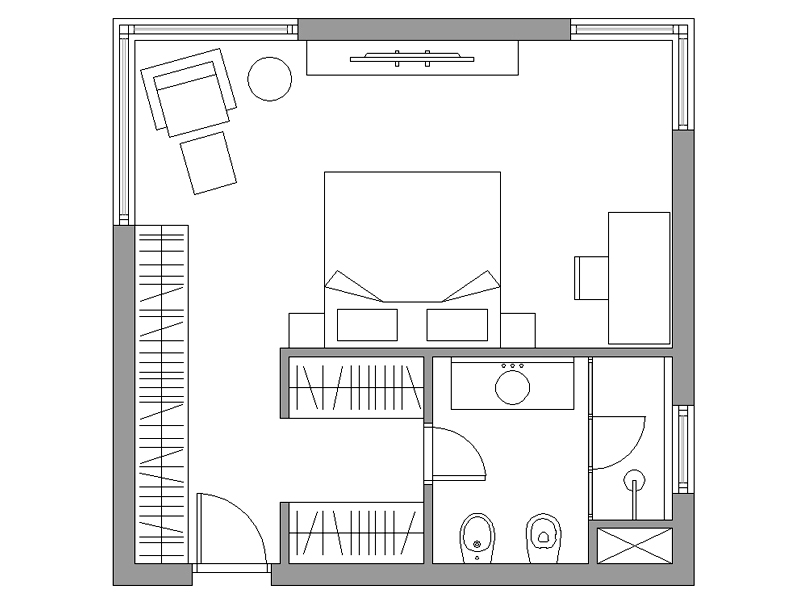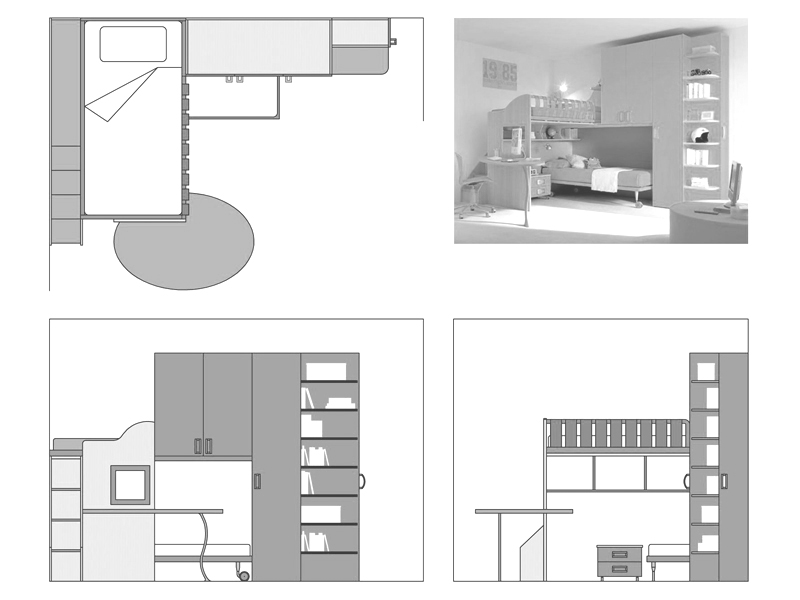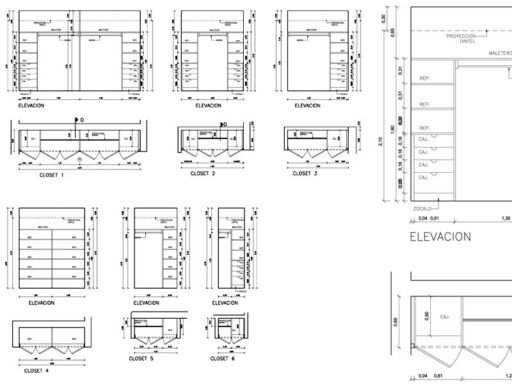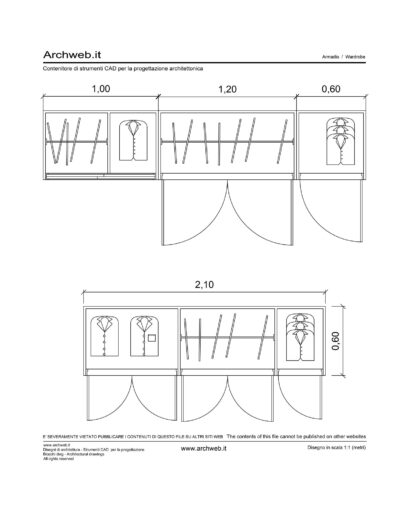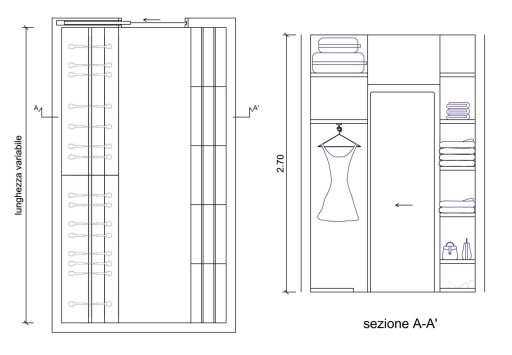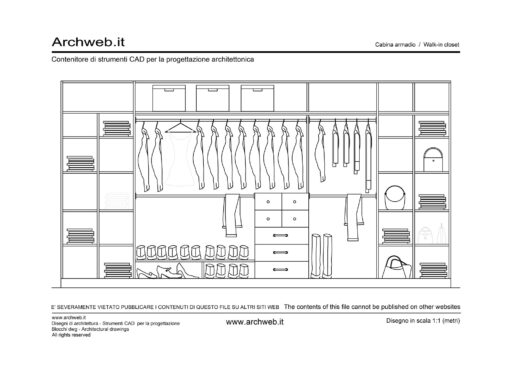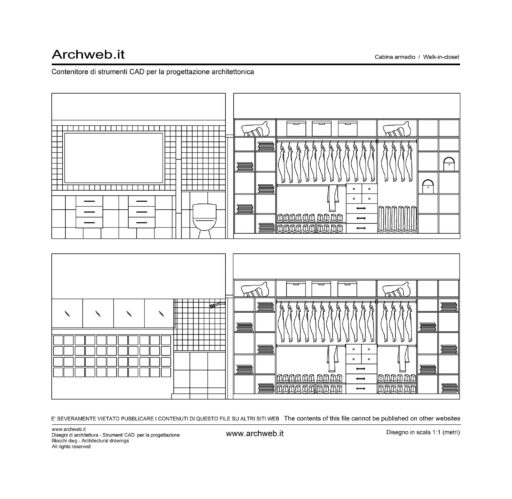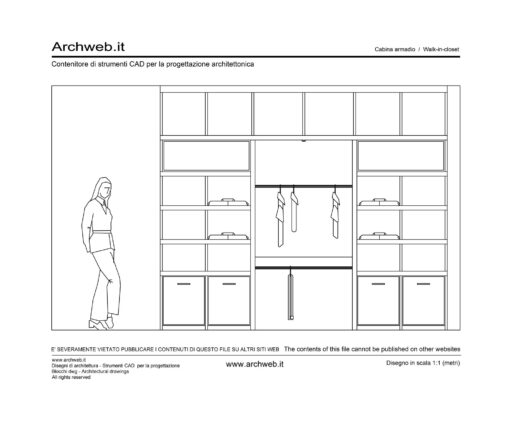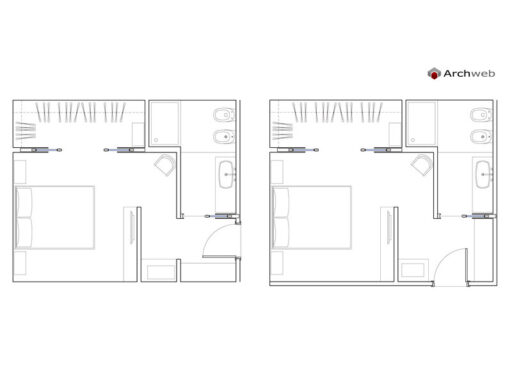The walk-in closet
Between functionality and aesthetics
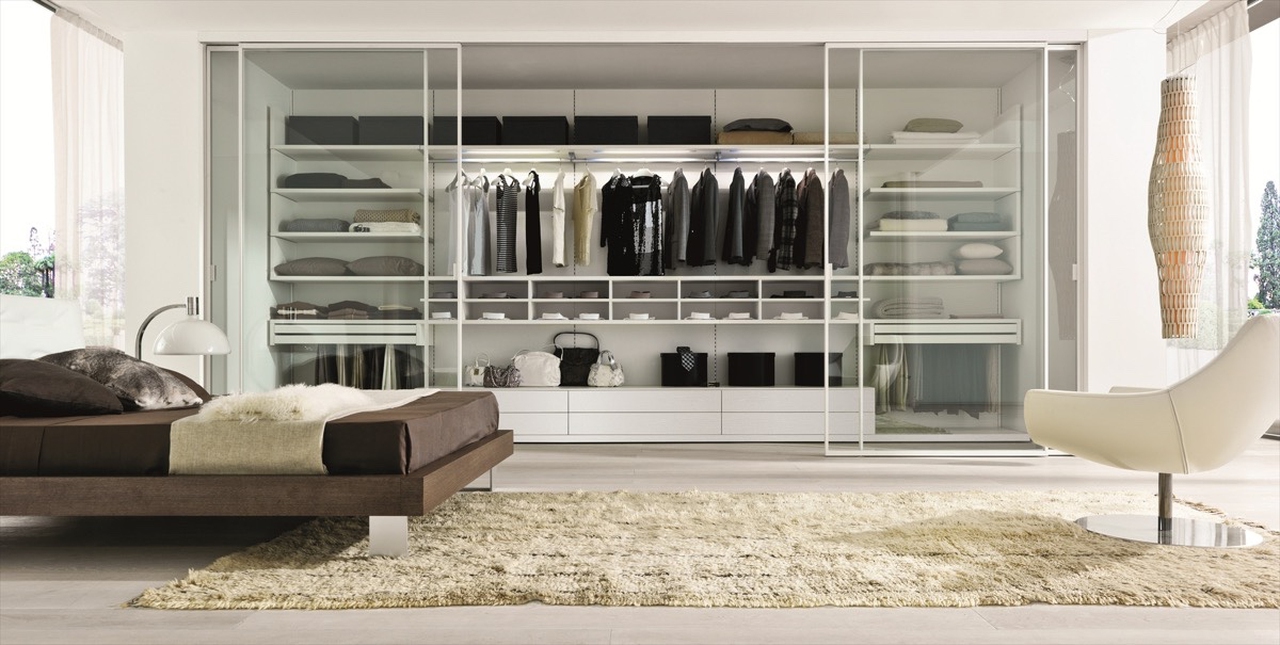
Established for a few decades as a useful solution to maintain order, the walk-in closet is now considered a very coveted element, able to optimize spaces. Dimensions, shapes and materials vary according to the available sizes and personal tastes but in any case, this alternative to the classic built-in wardrobes is appreciated by everyone. Before inserting the walk-in closet in the chosen environment, it is necessary to pay attention to some elements in order to make the best typological choices.
Location
In order to obtain a functional and satisfactory result from the aesthetic point of view, it is necessary to start from the dimensions of the house and specifically from those of the sleeping area in order to better position the walk-in closet. If space allows, the same can occupy an independent environment with respect to the bedroom: a real room used to host personal clothing and accessories. At one time, solutions of this type were found almost only inside very large and luxurious residences, but today, thanks to measures that optimize the space, it is possible to create an environment dedicated only to clothing even in common homes. The choice to insert the cabin inside the bedroom, on the other hand, turns out to be very practical and more intimate than in the separate environment. In this case, it is advisable to consider the plan of the room: if the room is rectangular, the wardrobe can be inserted on the short side so as to re-proportion the whole, if the room has a square shape, you can choose an angular wardrobe distributed on two sides, Finally, if we find ourselves in an irregular space, the tailor-made modules can be placed in the smallest corners, thus solving any space problems.
It is important to point out how the different choice of installing the walk-in closet in the bedroom or in an independent environment will also determine its function. In fact, in the first case you will find yourself only in front of a wardrobe where you will choose the clothes to wear, in the second case instead, placed near the toilets, it can be used as a filter between the living and sleeping areas or as a dressing room. Sometimes, it is decided to place the walk-in closet inside the bathroom, as long as it has generous dimensions. In the latter case, it is mandatory that direct access is provided only and exclusively from the bedroom.
If you have apparently little usable residual spaces, arranging the walk-in closet is the perfect solution. Examples of this are the shelving designed to measure to fill the underside of an attic or the wardrobes designed to the centimeter and inserted in irregular corners and walls. To obtain a truly functional result, attention must be paid to differences in height and slopes, in order to facilitate the opening of doors and the use of each single shelf.
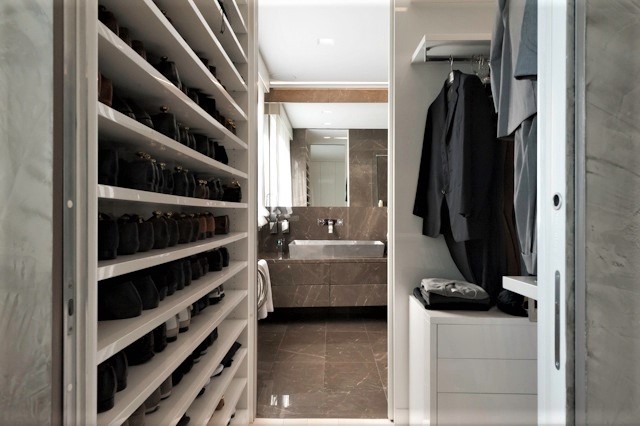
Photo: http://www.studiodonizelli.it/what/project/casajoe.html
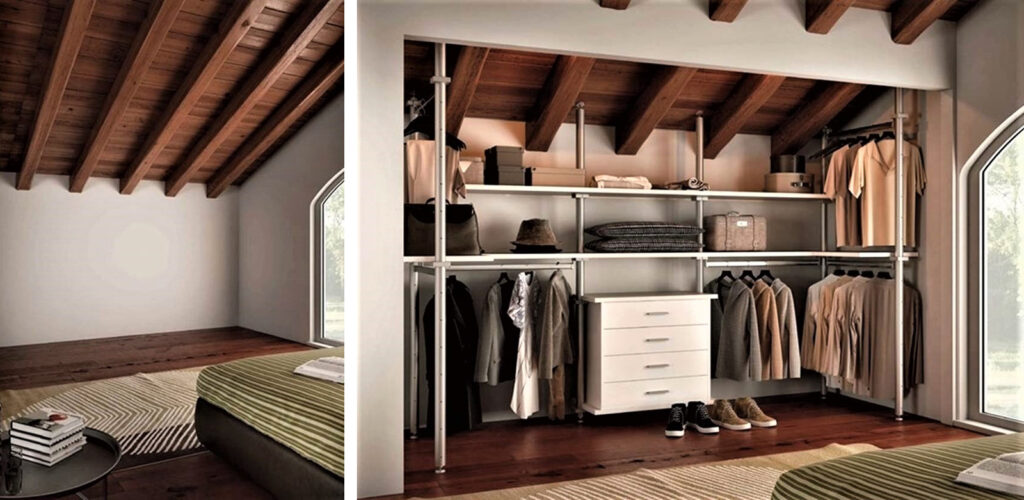
Photo: https://www.rusconiarredamenti.it/cabina-armadio-per-mansarda
Types
Once the position with respect to the sleeping area has been established, it is important to study the spatial conformation and choose the type of walk-in closet that best suits the environment you have available. The first element to consider is represented by the modules that will make up the walk-in closet, in fact it is possible to close it with panels and sliding doors but also to leave it open on the bedroom without separation filters.
Now let’s see what are the typological differences that can return very different environments.
THE LINEAR WARDROBE
This is the one with the simplest but most complicated structure to insert, because the chamber must be at least 4 meters deep. It can be placed in the larger or smaller wall according to specific needs, in front of or behind the bed, for an opposite but functional effect in both cases. In fact, in the first case a more traditional, comfortable and accessible composition is obtained, in the second case the result is more original and can be an element of strong personalization of the environment.
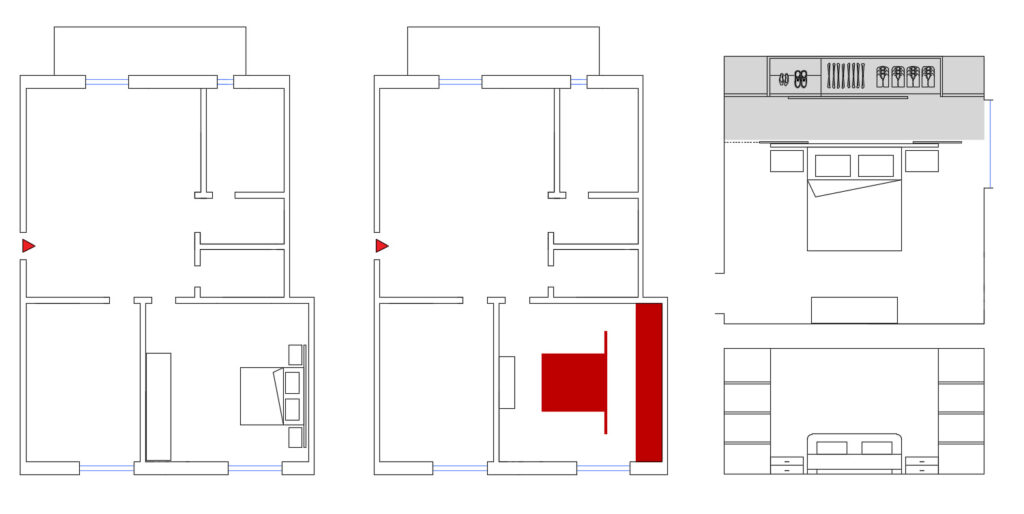
A dividing element that coincides with the head of the bed, creates an internal and unexpected path thanks to which, in addition to creating a sharper division of functions, it ensures a collection area where to dress while respecting privacy. As for the shielding element, it is possible to choose it of different shapes, thickness and material depending on whether you want to make one area more or less permeable with respect to the other.
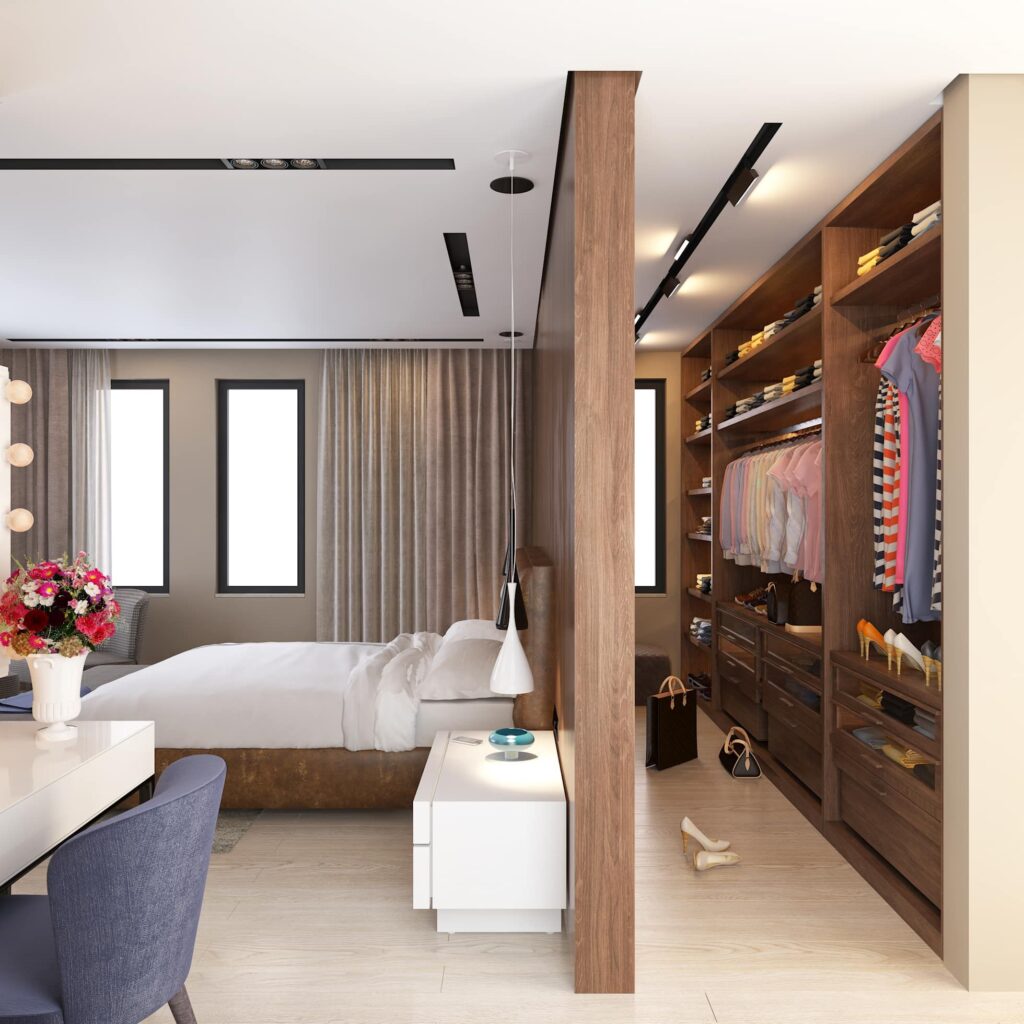
THE CORNER CABINET
It is the most suitable for large, square-shaped rooms, it can be placed behind the bed if it occupies a diagonal position. It is a little used solution because it uses a lot of space and implies precise choices for the type and position of the furniture that do not always meet the tastes and needs of the user. If you have the possibility of obtaining a room for wardrobe use only, the cabin equipped on three sides is the perfect choice.
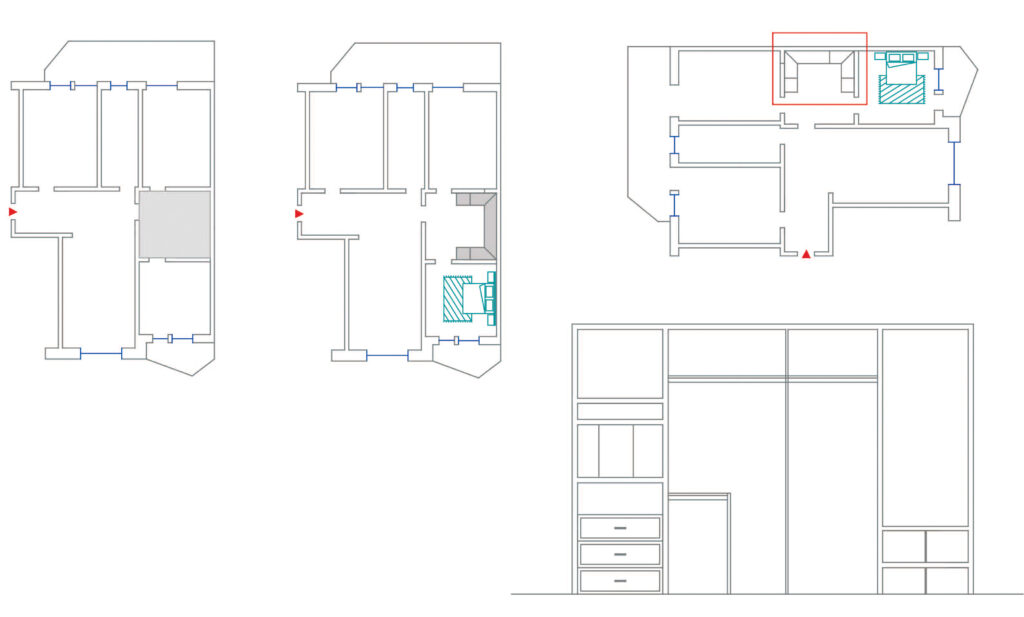
THE WARDROBE IN RESIDUAL SPACES
In the absence of more than generous sizes and walls completely free of clutter, all those spaces considered “residual” and hardly used for other functions can be exploited. Examples are the corners of the house near the bathroom or in the corridor leading to the sleeping area and the portions of the wall adjoining the bedroom entrance. In this case, the walk-in closet becomes an excellent solution to exploit and make more functional an environment that otherwise would have presented cramped and unused spaces. As already mentioned, all the spaces in the attic not having the minimum habitable height fall into this category.
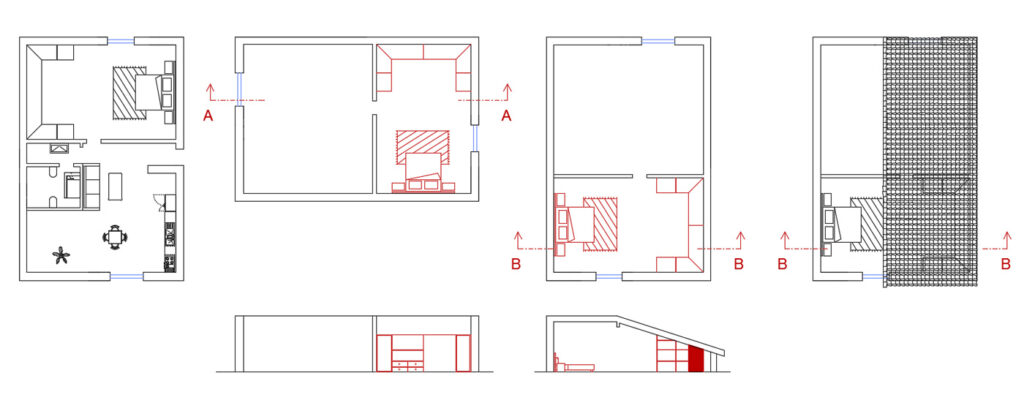
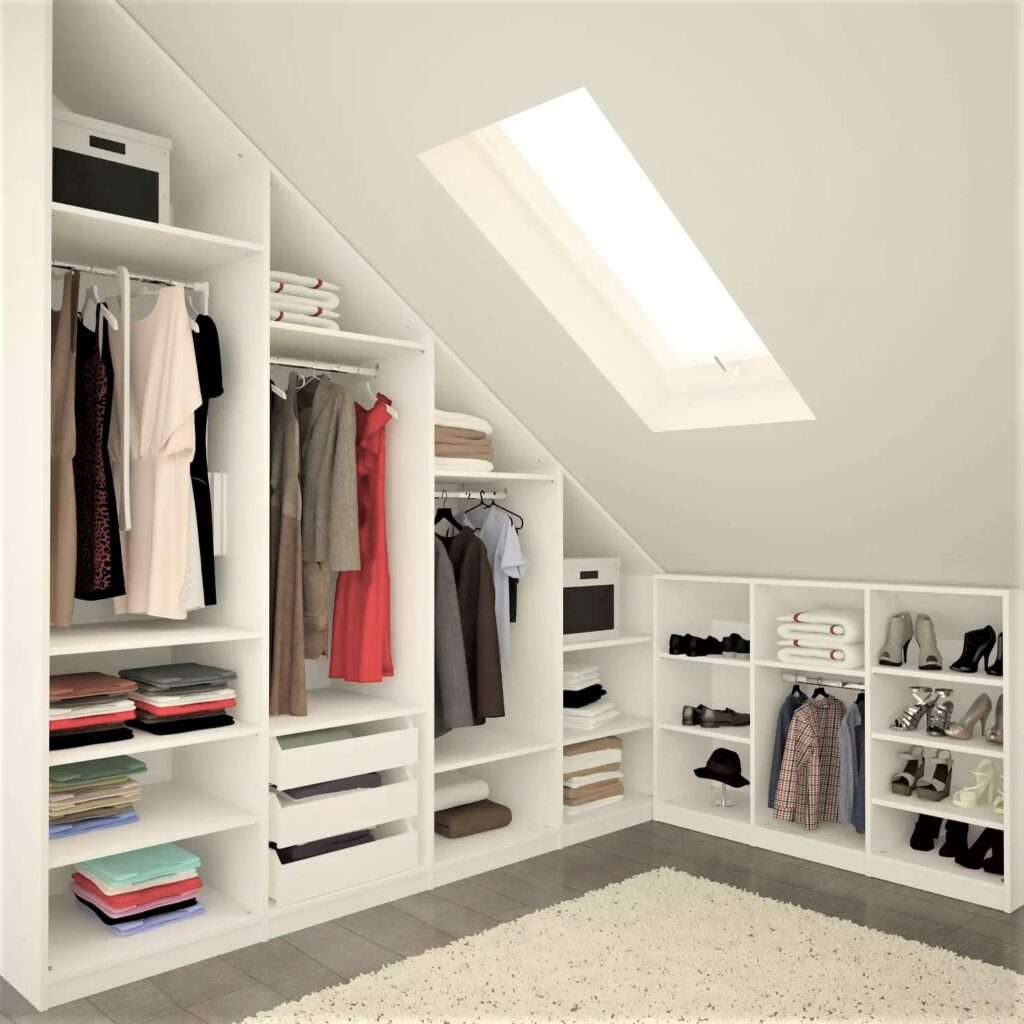
THE WALL-MOUNTED CABIN
The trend of recent times, increasingly in demand, is the flush-fitting walk-in closet, with a minimal and contemporary appearance. This solution is free of protrusions, thanks to the system integrated into the masonry and the absence of frames and architraves. It is the perfect solution if you want to completely hide the environment, arousing a surprise effect when you open the door that divides it from the adjacent environment. As for the closure, the most used one is a casket or retractable one that can change the use of space when it is opened according to a quick slide.
Measurements
As we have seen, there are various types of walk-in closets that best adapt to the spatial conformation of the room that will accommodate them. Although the market today offers countless solutions that are molded to specific needs thanks to the modular modules and the tailor-made project, there are some rules that must be respected in order to obtain a good result. In general, the cabin must ensure a depth of 60 cm to which are added another 60 for the passage of a person and a width equal to 240 cm.
Depending on the solution you choose:
- Equipped cabin: on 2 sides > 130 x 150 cm on 3 sides > 160 x 220 cm
- Linear > 350 cm of extension of the wall to fully develop the wardrobe
- Corner > 220 cm per side so as to obtain the space necessary to accommodate welcoming modules
- Residual spaces (next to the entrance door of the room)> 120 cm
In the latter case, of course, you will have to adapt as much as possible to the sizes available.
Elements
Composed of several elements, the walk-in closet can be very simple but also full of functional modules, designed for specific needs. There are many solutions on the market but the most used ones are the rack modular ones and those without doors; the former have the advantage of being very flexible thanks to the possibility of attaching the modules to the structure and varying the composition according to the specific requirement.
As for closed cabins, the choice often falls on the sliding doors because they save precious space and are more pleasant from an aesthetic point of view. In addition, they can be custom-designed and subsequently mounted also with coplanar sliding, providing for the overlapping of one panel on the other.
A valid alternative to sliding doors is made up of “packet” closures made up of modules that fold over themselves. If, on the other hand, you enjoy large spaces and find yourself in front of a corner walk-in wardrobe, the traditional hinged doors are the most suitable. In any case, since the closures make up the external part of the cabin, the choice of doors that can be replaced over time is optimal so as to adapt to the aesthetic changes of the room.
From the point of view of the internal layout of the wardrobe, there are various portions designed to the centimeter to ensure order and ease of use. It is important before making any choice, determining the functions and dividing the compartments according to what they will contain. The longitudinal development modules are designed to accommodate dresses and shoulder garments, while the horizontal development modules are dedicated to shirts and trousers. The former must ensure a minimum height of 160 cm, while the latter can vary the depth and length according to the specific function. Then there are drawers for undergarments and shelves for storing shoes and accessories.
Let’s see in detail the individual components.
The first and indispensable is the coat hanger: classic or tilting, the important thing is that it adapts to everyone’s needs: large enough to accommodate coats, evening dresses and trousers of different heights. The advantage of the tilting type lies in the practical “up-down” mechanism that allows you to reach even the clothes positioned in the highest section with a simple gesture. Another component of fundamental importance is characterized by the shelves: better those that can be moved because they guarantee flexibility and adaptability to variable needs. Perfect for jeans, sweaters and t-shirts, they are practical and allow you to store folded and overlapping clothing; the advice is to divide the clothes by color in order to find what you are looking for more easily.
There are also shelves for shoes, for all those who prefer not to keep them inside their boxes; for shoes with heels, the raised strips are indicated, thanks to which they can be fixed without slipping. The most suitable depth for the shelves is about 35 cm. Last but not least, the drawers with internal partitions are a very useful element that completes the wardrobe. Lately, not only in showrooms but also at home, those designed to store belts and bijoux are proving successful: you will find what you need without fail. Finally, it is possible to place boxes and containers in empty spaces that will allow you to keep your most delicate clothes away from the threat of dust.
What is really important is to maximize the space intended for closet use, trying to store as many clothes as possible. In this regard, some elements that can be easily inserted inside the cabins are very interesting; one of them is the removable men’s trouser hanger, which can hold several pairs in a few centimeters. Even drawers and shelves, if chosen with care, are able to contain accessories and small objects ensuring order and saving fundamental centimeters inside the wardrobe. In support of belts, ties and scarves there are swivel hooks and crutches thanks to which you can quickly and conveniently choose the most suitable accessory at the moment.

Materials
As regards the material used for the construction of a walk-in closet, it can vary according to the chosen structure: for fixed cabins the masonry will be used, while for those that can be disassembled with a rack, a metal frame is usually used on which to mount panels of various material. The latter can be in plasterboard so as to facilitate assembly without difficulty and without getting dirty. Once the frame is established, the components that will complete the solution can be of different materials.
The most used doors are sliding, hinged and packaged, and they can be chosen in glass for a very modern effect, in lacquered wood for a classic style, in rice paper for lovers of the exotic style and again with mirrors to enlarge environments of small size. If you love the aesthetic performance of glass, you need to choose it tempered, otherwise there is the possibility to opt for the synthetic, durable and very resistant one.
If natural fibers such as wood are used, you will get a valuable result both from an aesthetic and a qualitative point of view at a slightly higher cost. However, if the budget available does not allow the purchase of an entirely wooden wardrobe, there are many synthetic fibers on the market, some of which reproduce the natural effect very well. An example are those in laminate, made of MDF covered with a plastic film. They are very resistant to wear over time, faithful to wood in imitation and very cheap.
The choice of material and specifically the closure of the walk-in closet, if it provides for it, is important because it determines the appearance of the environment and the durability of the elements over time.
Lighting
In order for a walk-in closet to be comfortable and functional, it is essential to equip it with appropriate lighting. If there is an integrated system inside, you will be able to enjoy a more precise light than that of the environment and avoid disturbing the sleep of people who share a home and have different working hours. This solution may include the insertion of internal fixtures with point lighting, positioned in the upper part of the cabinet or on the side with respect to drawers and compartments. It is important to choose low voltage bulbs that do not heat because they are a closed element and that do not offset the real colors of the clothes in order to make the best choices for the personal outfit.
You can choose from the following types of light sources:
- Led > inserted on the ceiling and under the shelves, they avoid overheating and do not alter the colors
- LED strips > involve simple installation, have a small footprint and are safe
- Spotlights > inserted on the ceiling or on the wall, they can be recessed or adjustable
To the traditional light solutions are added the lights with motion sensor: practical and fast they are perfect for energy saving. Thanks to infrared rays, movement is detected in the dark and the light is activated and will go out after use in just 15 seconds. These fixtures can be inserted in correspondence with shelves and drawers so as to distribute the light beam in a punctual manner and operate it according to the specific need. Finally, for those who want to continuously illuminate details and areas inside the walk-in closet, there is the possibility of opting for profiles with integrated LEDs. These are luminous strips inserted on the shelves and on the clothes hangers that give particular elegance to the whole. If the walk-in closet constitutes a room in its own right, a useful idea is to insert a mirror equipped with low-consumption lamps: in this way the same can also be used as a closet in which to change and admire before leaving the house.
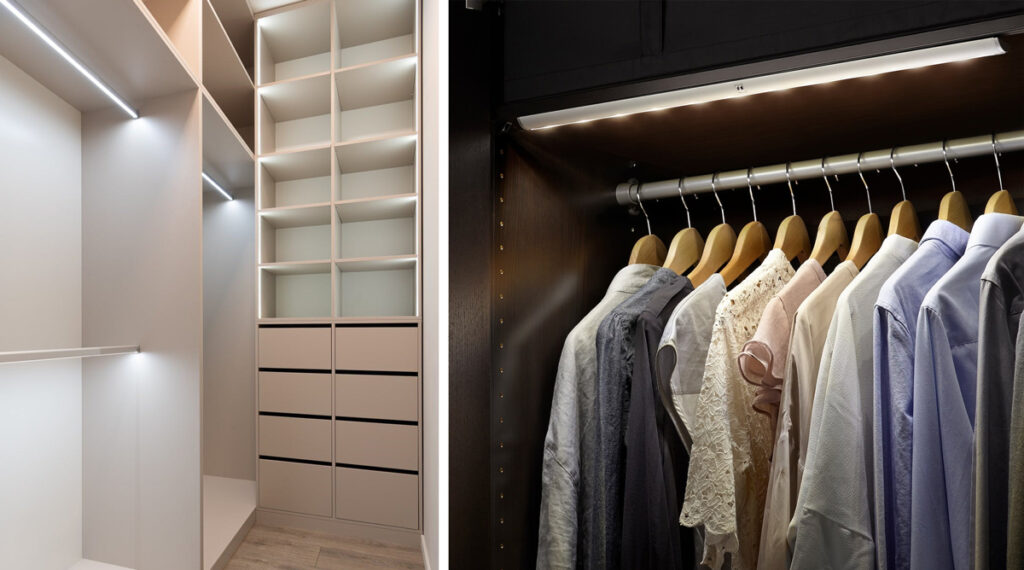
Customization
Who said that the walk-in closet is a functional space and accessible only to those who live in the house? Sometimes it could be “the centerpiece” of the apartment, an environment coveted and envied by friends and relatives. Precisely for this reason it will be useful to make it appreciable from an aesthetic point of view and perhaps make it a mirror of the personality of those who use it. To this end, the choices to be made are varied: the materials, the finishes, the components and the accessories.
Some useful tips to give an “extra touch” can be:
- Provide an insert in wallpaper that is consistent with the style of the other interior spaces and that satisfies personal tastes
- Insert a carpet that is pleasant to the touch to make the moment of change barefoot comfortable
- Arrange a mirror also useful for expanding the space
- If the size of the room is generous, include a “beauty corner” for the fairer sex
In any case, it is important to give free rein to creativity without losing sight of the structural constraints of the plan of the house and the sizes available.
Advantages
There are numerous benefits for those who have the good fortune to own an environment dedicated only to personal clothes and clothing. First of all, the absence of regulatory constraints from the aeration point of view and therefore the non-obligation to have windows. As regards the spatial organization, the walk-in closet can be inserted in areas that are not adaptable to other uses and therefore guarantees the functional maximization of the areas of the house and a consequent rationalization of the floor plan. Last but not least, the wardrobe that emulates a real showroom constitutes an unconditional plus value for the private residence. In fact, if the dimensions allow it, the walk-in closet can be shared by the couple or even accommodate the clothing of the whole family.
The male portion will have to respect the dimensions necessary to accommodate long dresses and coats and the lights will have to clarify the shades of the apparently elegant suits, all very similar. The women’s area will have to meet the most varied needs: from make-up to clothing, everything must be neat and in its place. In the latter case, in addition to obtaining an area of the house with a specific function, there will be a vital fulcrum where all the members of the family will learn to share a specific space with respect for others.
Maintenance
In order to ensure order and cleanliness over time, the walk-in closet must be equipped with solutions that protect the surfaces from the accumulation of external dust. The choice of material and finish can help in this regard: avoid concave sections, grooves and decorations that can become a receptacle for dirty substances. For this reason, vacuum cleaners that can be conveniently used in case of need are ideal. Another “anti-dust” measure is the practical draft excluders available on the market and sold on reels, often combined with transparent seals for doors. To counteract bad smells, however, there are the classic room deodorants, available on the market in countless fragrances.
It is important to always keep in mind that the walk-in closet as a real room in which the inhabitants of the house have access, requires the same care as the other rooms and consequently it must be constantly cleaned.
Flexibility over time
We talked about the internal structures of the walk-in closets and the container elements that complete them without specifying how they are very flexible today with respect to changing needs. In fact, thanks to the possibility to move, subtract or add shelves, drawers and shelves, the walk-in closet becomes malleable on the particular needs of the moment. In this way, each dress and accessory can find space at different heights and in depth freely determined. It is also necessary to be aware that in most cases, clothing is destined to increase over the years and for this reason it is good to face this need by providing for an increase in the elements that will contain personal effects. But flexibility does not only concern the functional aspect of the cabin, in fact the possibility of replacing doors and panels will allow changing the appearance of the wardrobe structure which will thus be able to follow the styles chosen for the house at the same time.
This is how the solution we have talked about so far also becomes a reflection of an increasingly demanding society with ever-changing needs.
MOODBOARD
Some moodboards are available below, real visual narratives that can guide the user in drawing inspiration, practical advice and useful suggestions to find the most suitable solutions for their needs.
