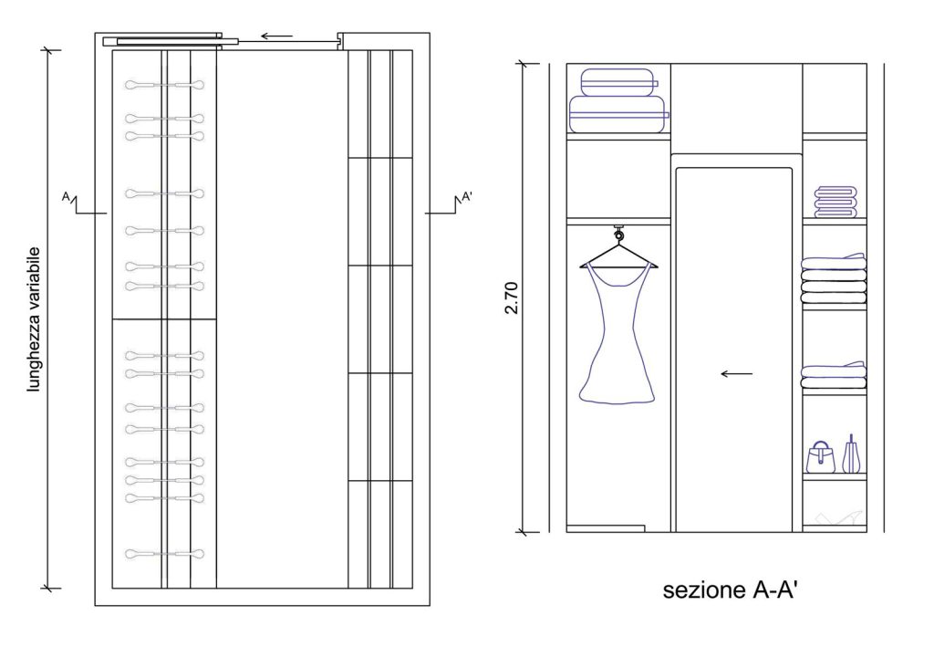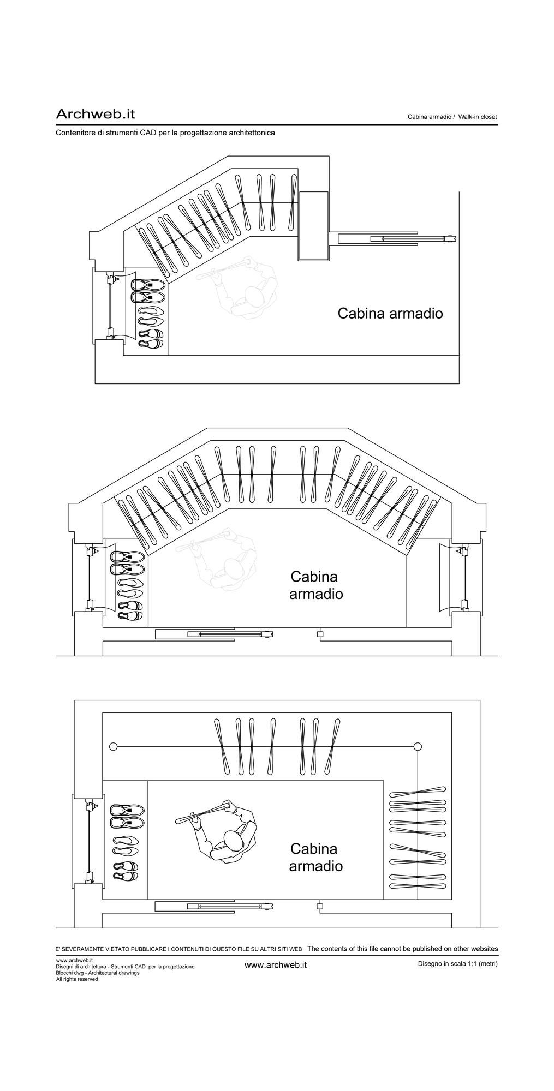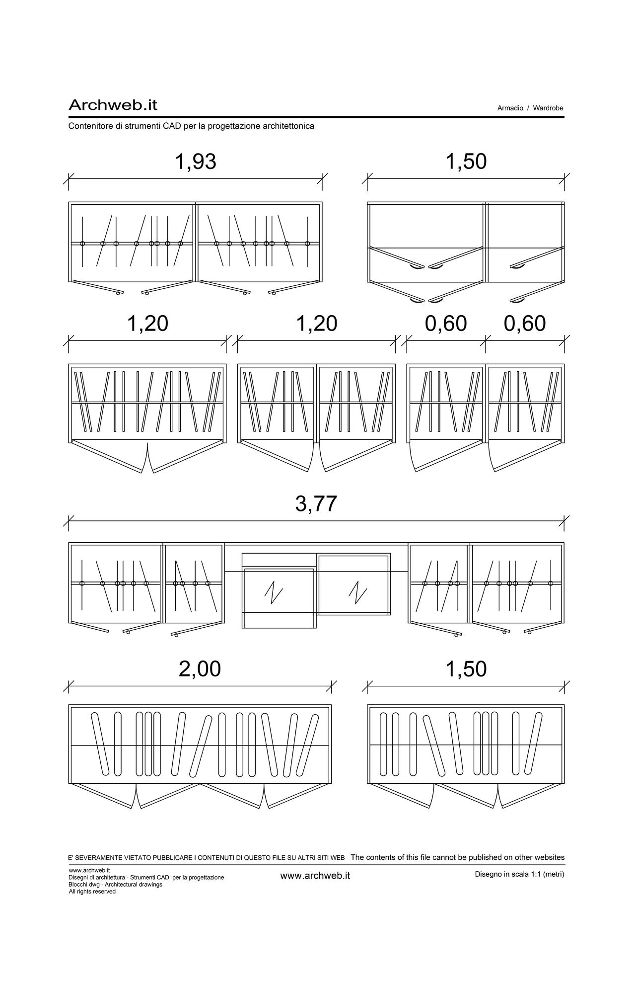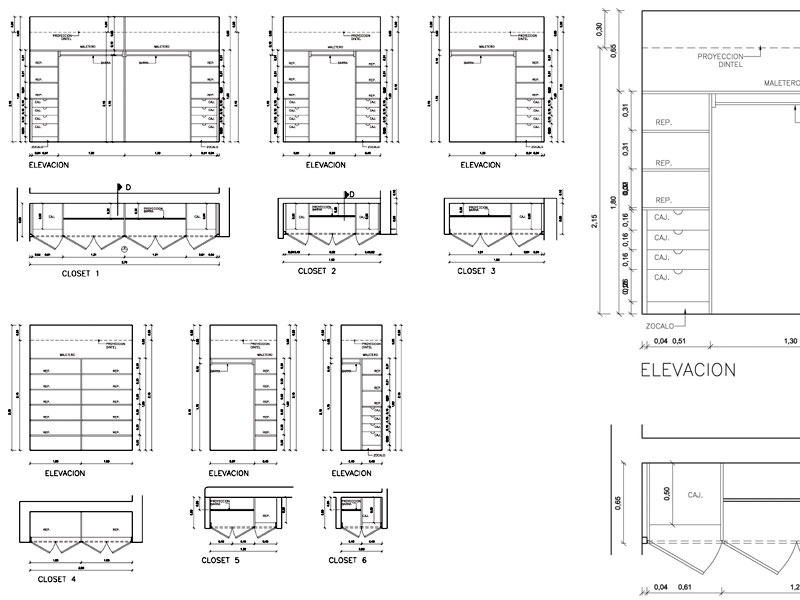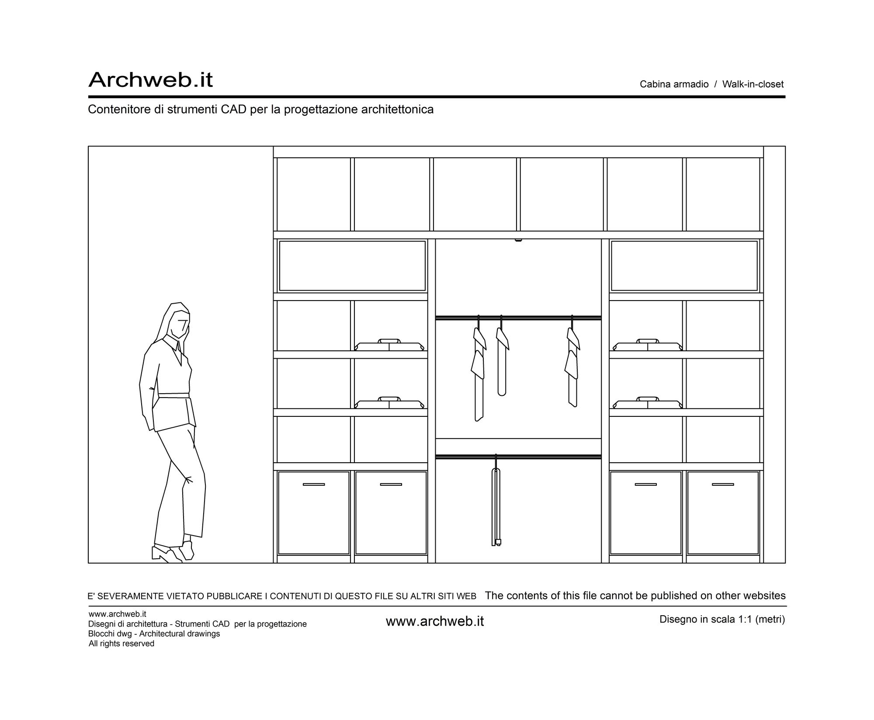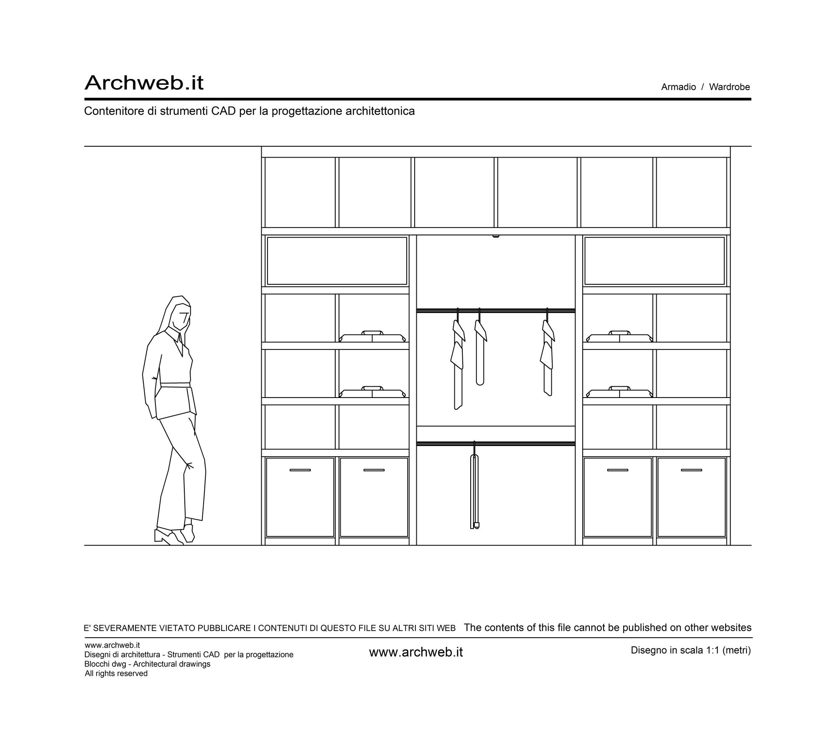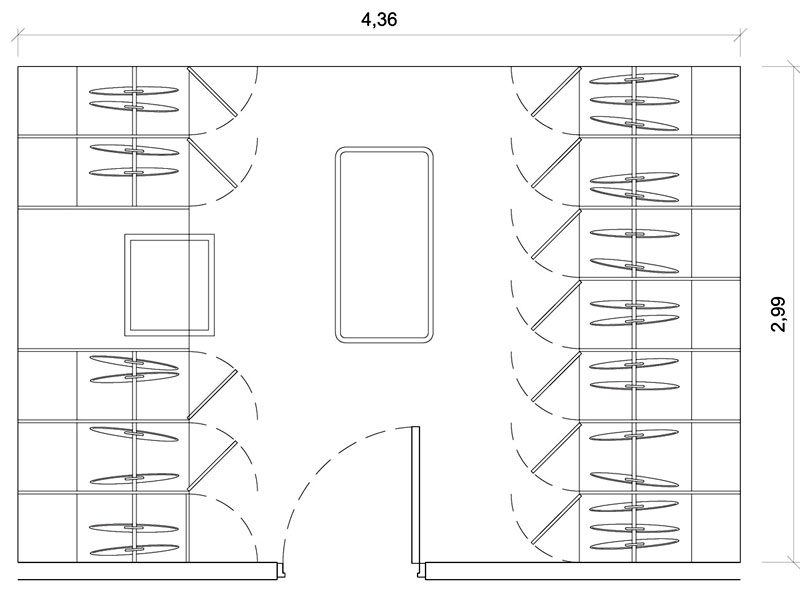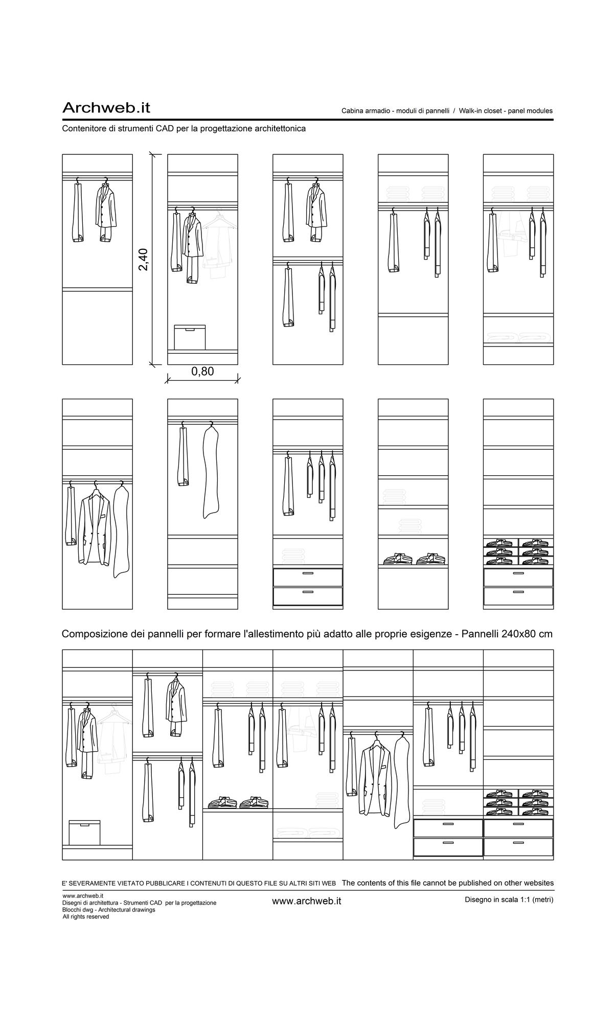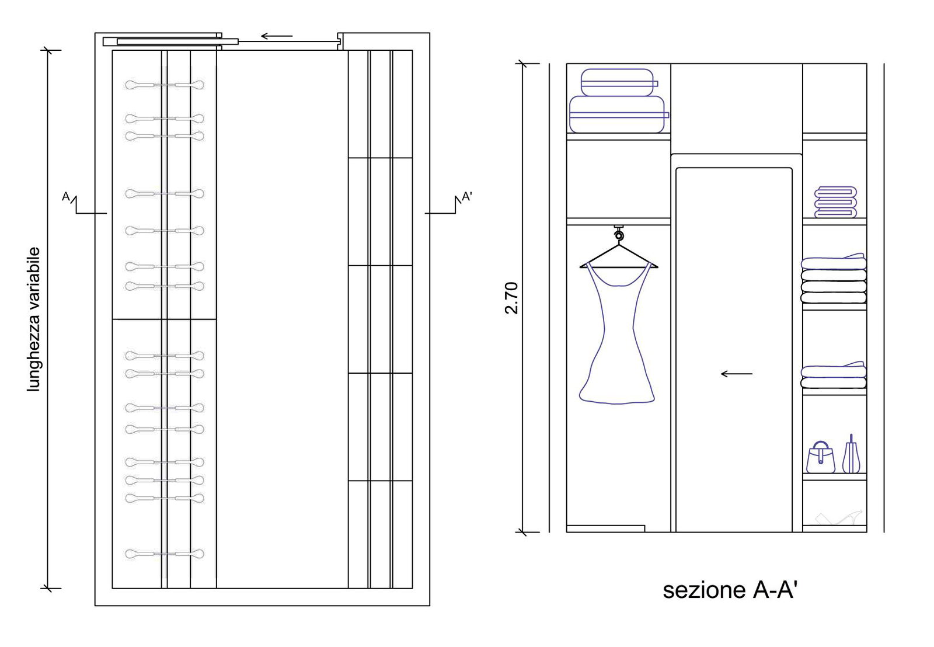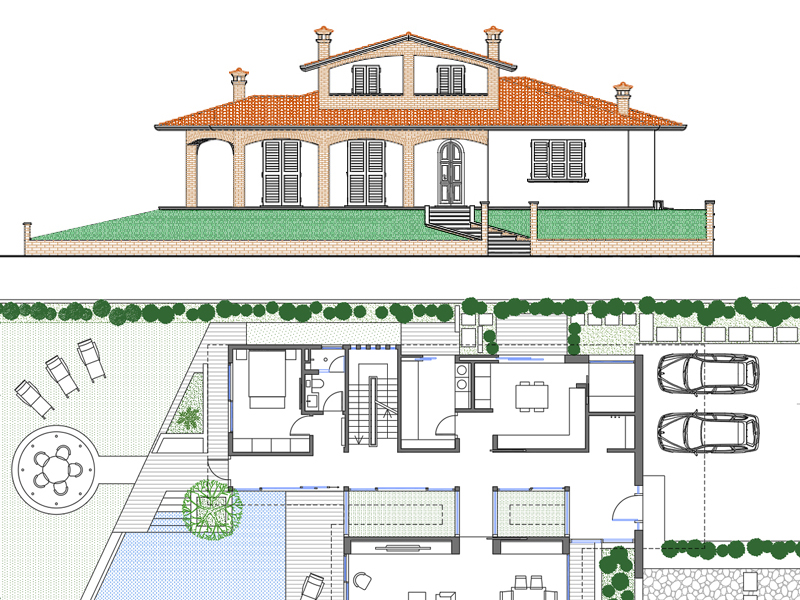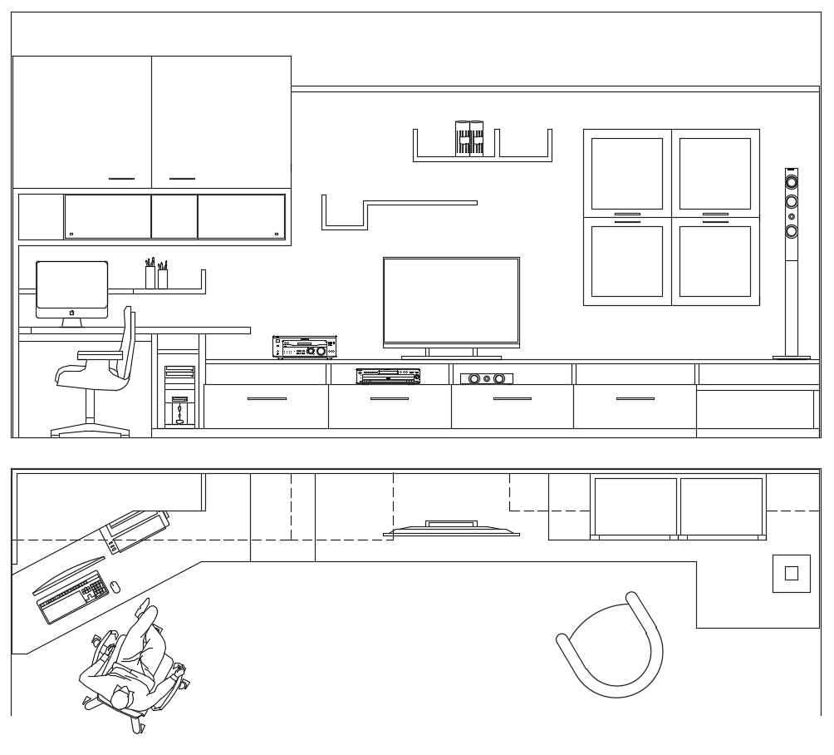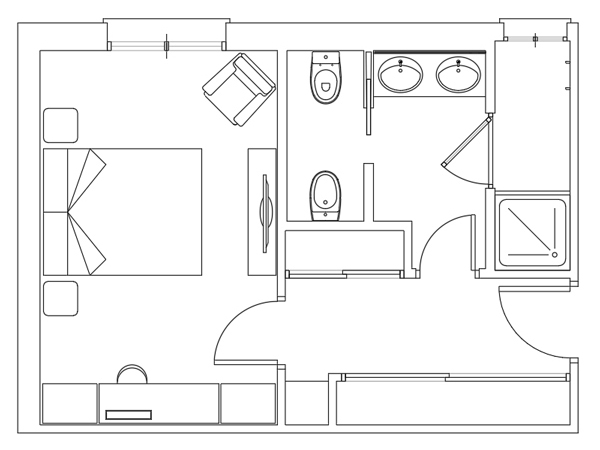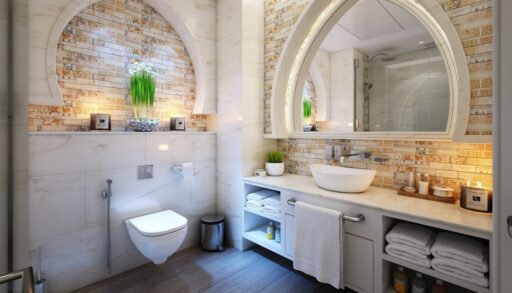Free
Walk-in closet
1:100 scale drawing
Plan and section of a walk-in closet. Some suggestions: use crutches with double rods to make better use of vertical space. You can hang shorter clothing on the top and longer clothing on the bottom; If your space allows it, you can install a system of removable crutches. This way, you can pull out the hanging bar when you need it and push it in when you're done; Waterfall coat hangers can be used to hang multiple clothes on a single rod, maximizing vertical space.
Recommended CAD blocks
categorie dwg consigliate
articoli consigliati
How the download works?
To download files from Archweb.com there are 4 types of downloads, identified by 4 different colors. Discover the subscriptions
Free
for all
Free
for Archweb users
Subscription
for Premium users
Single purchase
pay 1 and download 1

























































