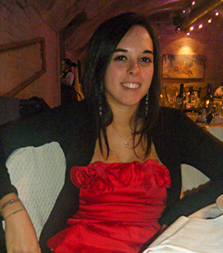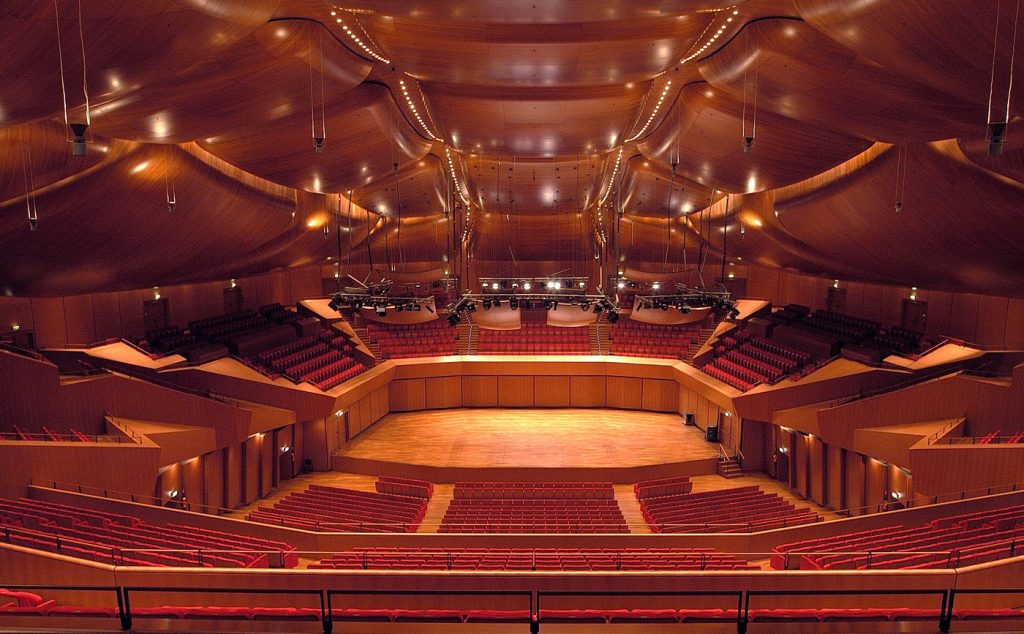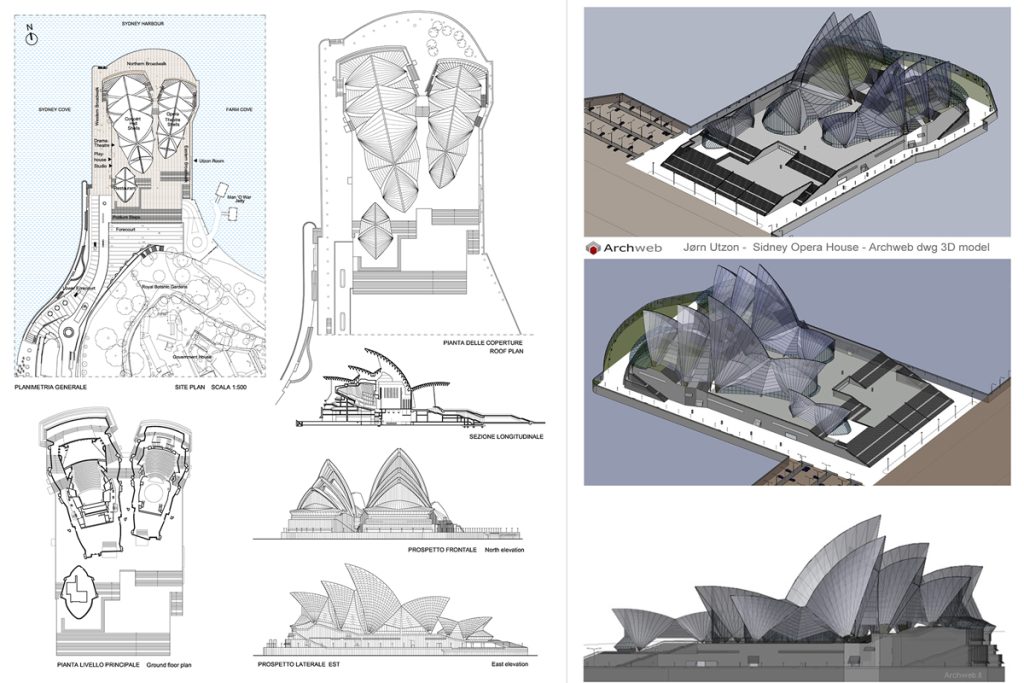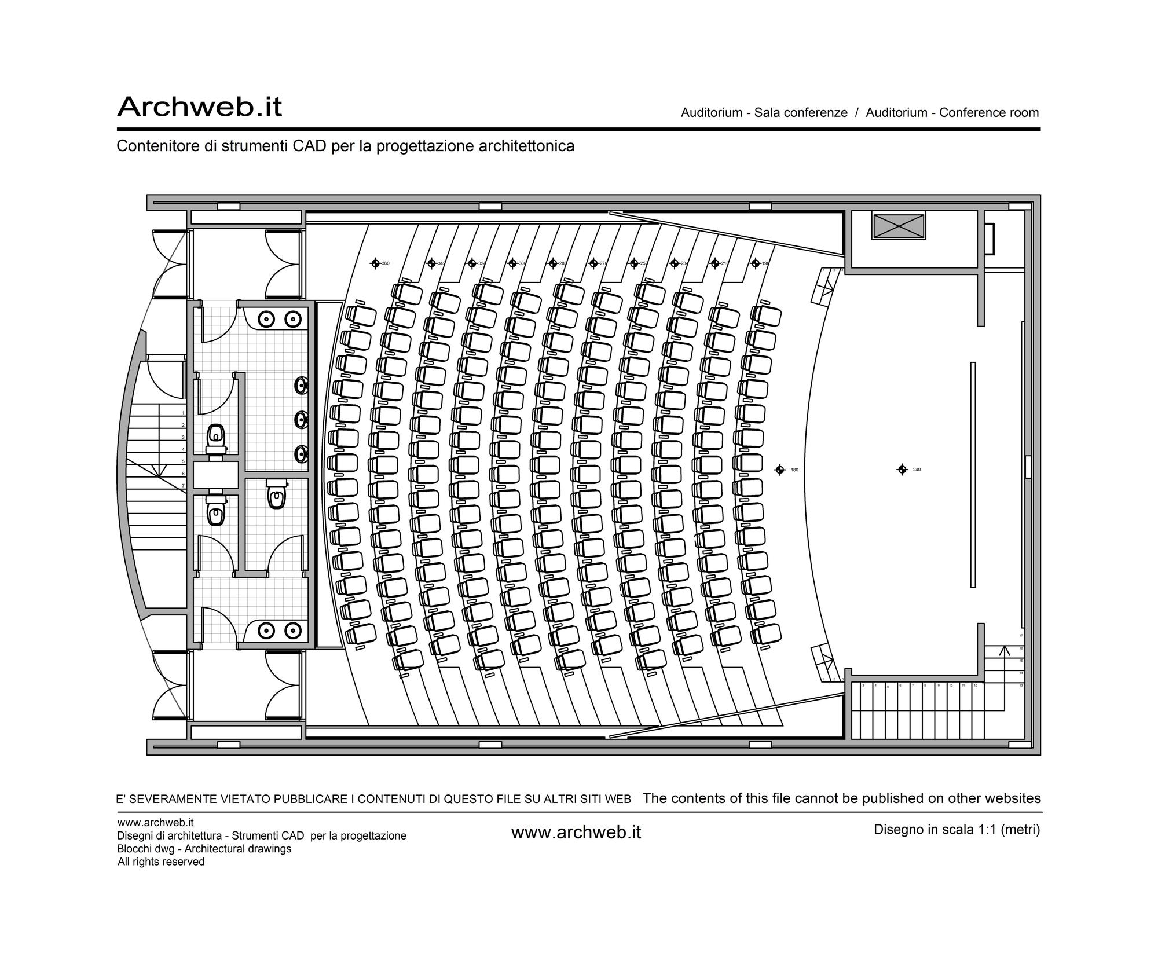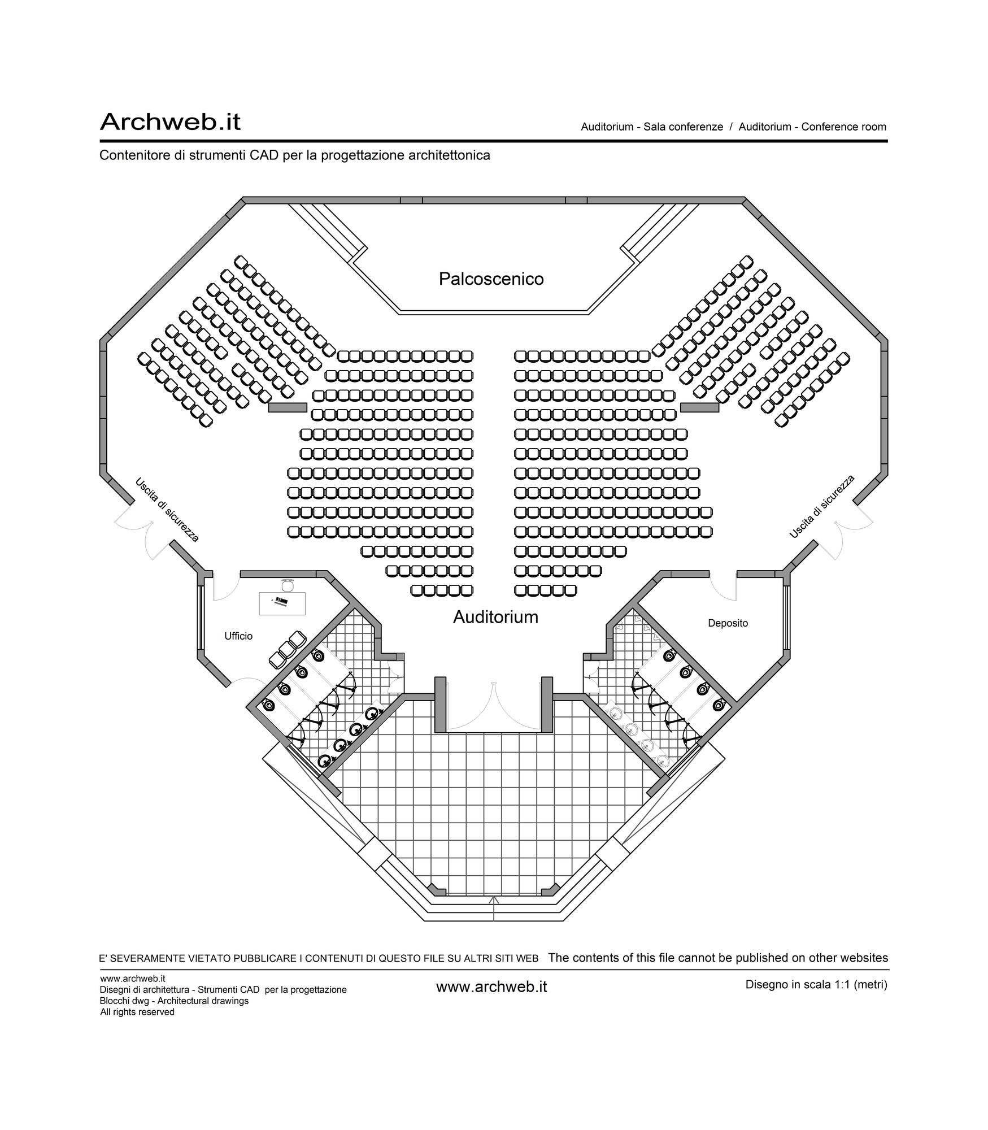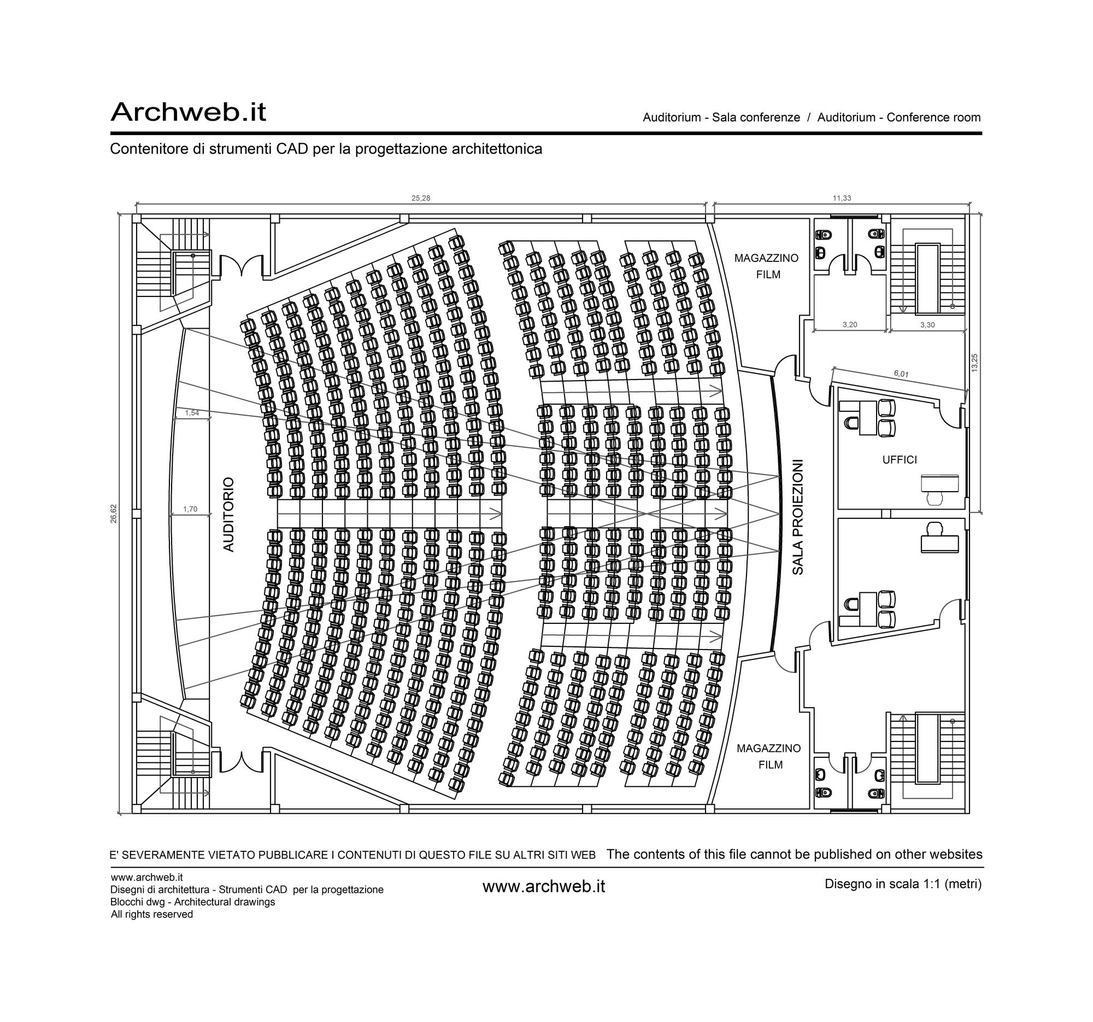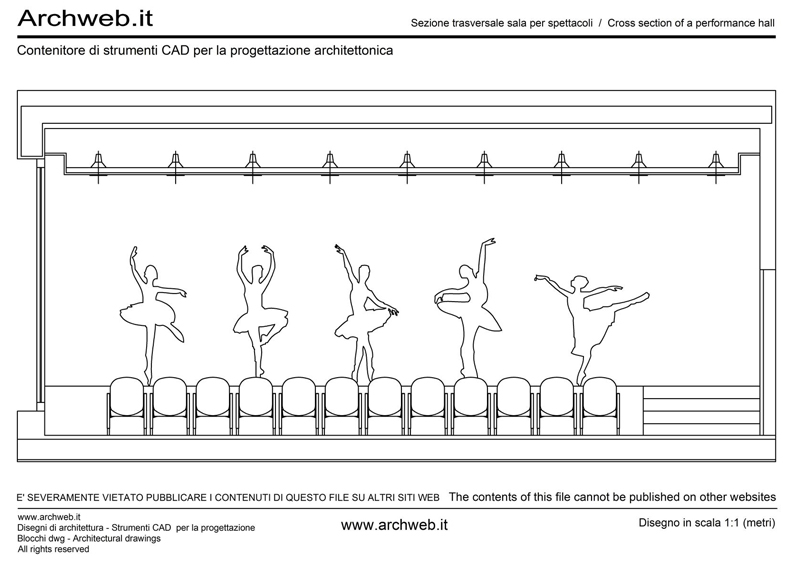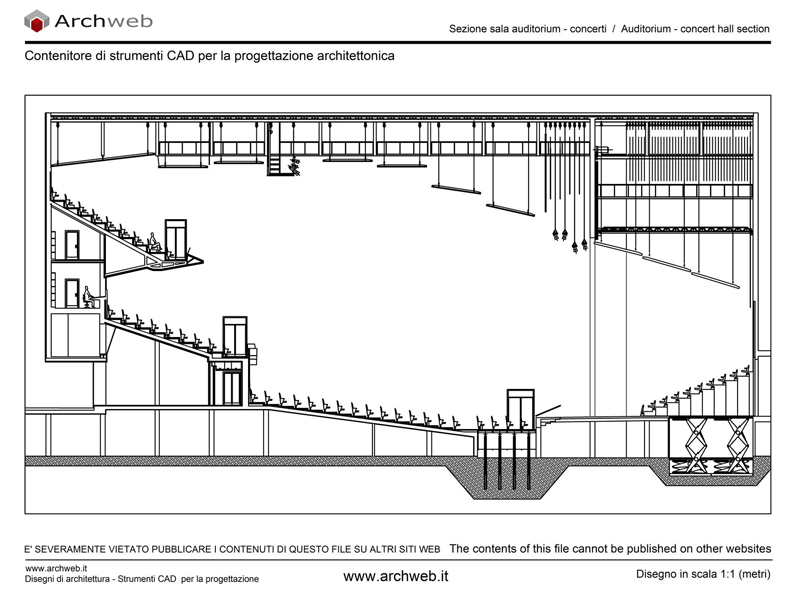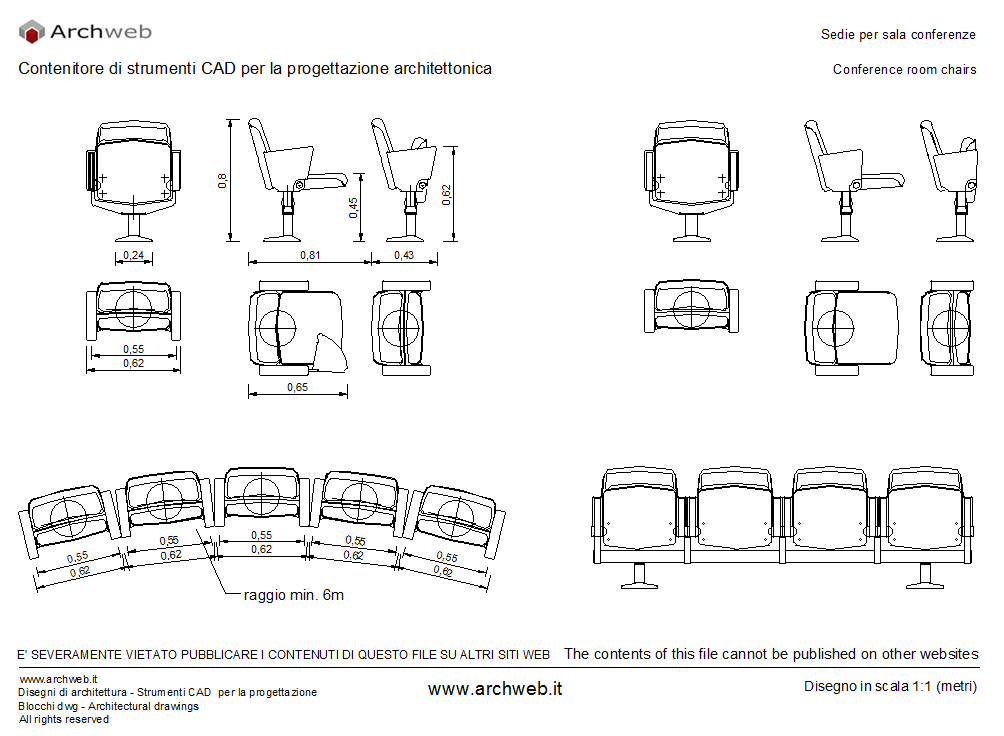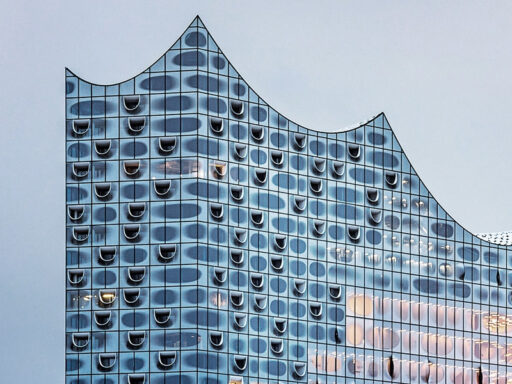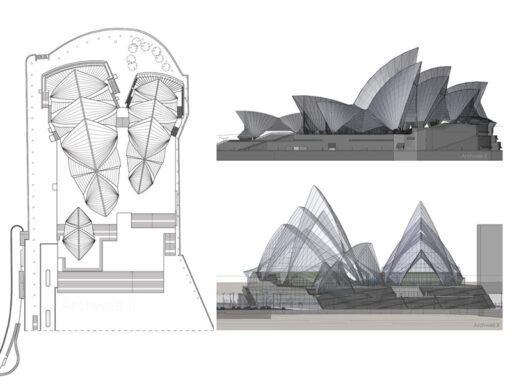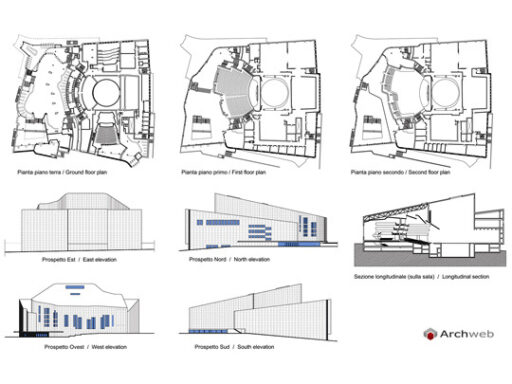The acoustics of concert halls
Music is a continuously changing sound
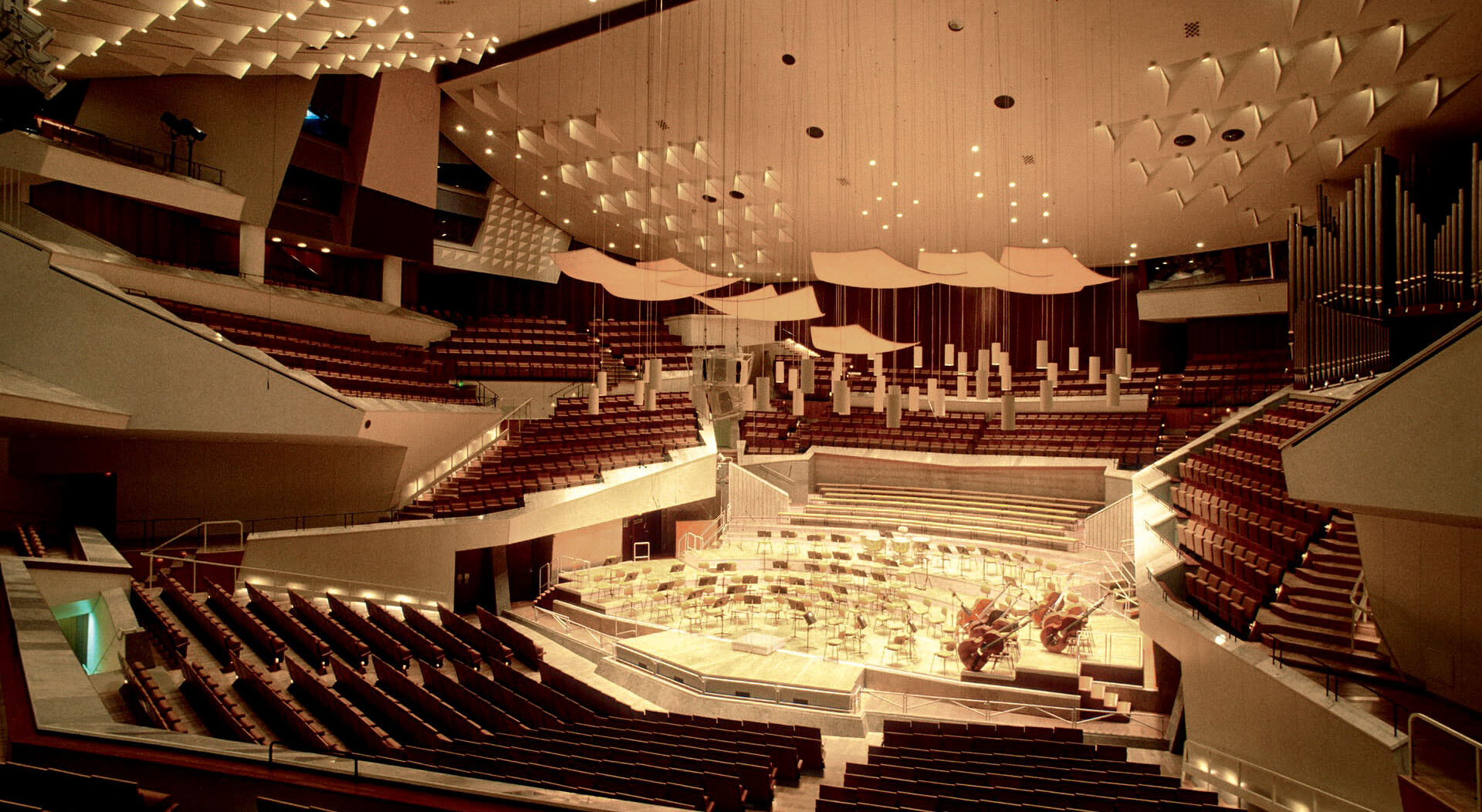
1) Introduction
Music is a sound that changes continuously; it is usually rhythmic, changing tone, timbre, clarity, in numerous ways. The criteria for the design of the rooms are studied in parallel with the music, because the music itself cannot be considered apart from the acoustics of the space where it is performed. The auditorium transmits the music to the listeners, trying to preserve the qualities of tone, clarity and timbre; the room must contribute to the fullness of tone, clarity, spatiality. The design systems of acoustic rooms have changed and evolved very rapidly especially in recent years.
These new methods developed in the design field have led to greater flexibility regarding the shape of different architectures. This freedom can also be considered as a constraint, since even more attention must be paid to guaranteeing good acoustic qualities, in a manner consistent with new creative solutions.
In the past, concert halls were mainly designed with traditional types of shapes, which fall mainly into four categories: shoe box (rectangular rooms), fan rooms, hexagonal rooms and vineyards. We must consider some particular acoustic qualities, both objective and subjective. , when designing a concert hall.
The most relevant objective measures are the early decay time (EDT), the clarity (C80), the subjective intensity of the direct sound (G, loudness of the direct sound) and the fraction of the first lateral energy (LF , Lateral fraction) .These indices must have optimal values, to ensure good acoustic quality inside the room, consistently with the chosen design form. The study of the best indices takes place with the use of some specific software, such as Rhinoceros 5.0, virtual modeling software and multiple plug-ins, such as Python, Pachyderm Acoustic Simulation, and Grasshopper.
2) The acoustics of concert halls
The needs of a concert hall are different from other spaces designed for acoustics. The basic requirements for good acoustics in an auditorium are:
- the sound must be sufficiently loud;
- the components of a complex sound must maintain an appropriate relationship between their intensities;
- excessive sounds must be clear and distinct.
The guidelines to follow for a good room design are:
- minimize background noise
- amplify the direct sound
Let’s imagine we are seated near the stage of an outdoor stadium; when the artist begins to play, we will hear the notes of the instrument with great precision; the sound that reaches us is a direct sound, as there are no closed and delimited spaces or reflective surfaces. In a concert hall, the sound that first reaches listeners is called direct sound. These early reflections contribute to clarity, intimacy and intensity, characteristics that improve acoustics. The subsequent reflections are also important, which simply depend on the geometry of the room and the acoustic characteristics of the surfaces themselves. For good acoustics it is also essential to consider the inclination of the stalls and the possible presence of balconies, which are used in large rooms to reduce the distance between the furthest places and the sound source, and to increase the capacity of the room; However, the arrangement of the balconies must be carefully studied because if they are not correctly sized, they can cause acoustic defects such as echoes or shaded areas.
As mentioned previously, in the design of a concert hall it is necessary to give uniformity to some values of acoustic indices, such as the early decay time (EDT, early decay time), clarity (C80), strenght (G, loudness of the direct sound) , the fraction of the first lateral energy (LF, lateral fraction), studying the best shape of the room so that the aforementioned indices can be adapted to the distribution of acoustic quality of the room itself.

2.1) The impulse response
It is possible to determine all the physical properties of a concert hall that are contained in its impulse response.
In a closed environment, the impulse response is the recording over time of the sound energy that arrives at the receiving point following the emission of an impulsive signal on the stage.
It is given by the sum of the energy that progressively reaches the receiver, that is the direct sound, the first reflections and the sound tail.
2.2) The main objective measures
The time of first reverberation or early decay time
The reverberation time is the most important parameter to determine the quality of a sound environment, since it is the most evident that is perceived in a closed environment. Inside a closed environment, the sound produced in one point reaches the listener not only directly, but also after reflections on walls and floors. Direct sound typically has a higher intensity, and comes earlier than reflected sound. For example, clapping your hands in a room hears a prolonged sound that fades more or less quickly depending on the nature of the room; in very large rooms the sound tail is perceived for a few seconds.
It is the physical parameter describing the perception of sound reverberation, defined as the time required for the sound level in a point of the room to decay by 60 dB from the instant of switching off of a sound source that emits a stationary signal. Consequently, this parameter depends on the volume of the room and on the acoustic absorption characteristics of the surfaces present (such as the lounge chairs).
Usually environments intended for speech require short reverberation times, less than one second, while music requires longer times, of the order of two seconds.
There are reverberation times relative to decay times, not only referred to 60 dB, but to 10 dB (T10), 20 (T20) and 30 (T30), etc. All these values, however, are equivalent to each other, since even if they are measured on shorter decays, since it is difficult in normal situations to have a sound decay of 60 dB, they are extrapolated to the corresponding T60.
The early decay time (EDT or T10) is the time required to obtain a 10 dB decay of an impulsive signal.
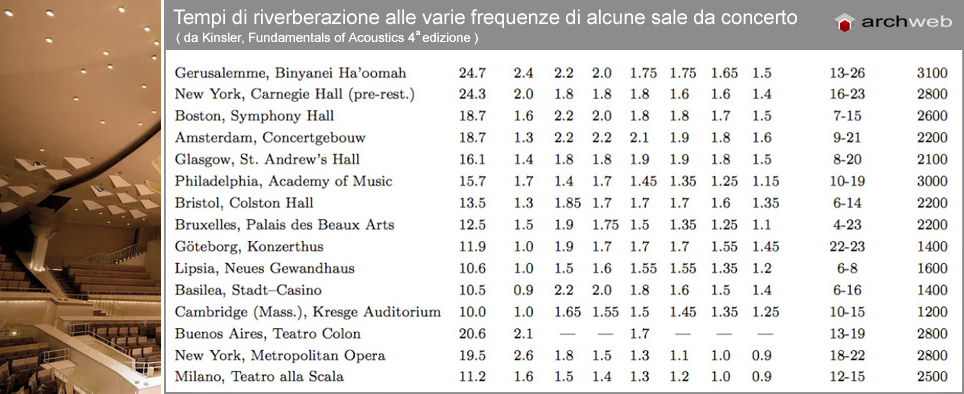
Clarity (C80)
It is the parameter that indicates the possibility of clearly perceiving sounds. Normally a distinction is made between vertical clarity, that relating to sounds that reach the ear at the same time, and horizontal clarity, relating to sounds articulated over time. Clarity is linked to the structure of the reflections and the liveliness, the distance of the listener from the orchestra and the subjective intensity of the direct sound.
Strength (G)
The parameter expresses the perceived sound level in relation to its position and the power of the sound source.
Outdoors, a sound emitted by an orchestra is weaker than the same sound perceived in a hall. The robustness index G describes precisely the perception of the intensity of a sound.
The fraction of the first lateral energy (LF)
Spatiality is the feeling of being inside the sound event.
The fraction of the first lateral energy (LF) is the ratio between the sound energy reflected laterally in a room and the sound energy that comes from all directions including the sound energy directed from the source. It is a measure for the spatiality of a room.
3) Types of salt
The design of the concert halls depends on the definition of the shape, the dimensions, the materials, and the aim is to create the best acoustic conditions over the entire area of the stalls, to best respond to the personal preferences of the listeners.
Reflected sounds, usually from concave surfaces, can be perceived as separate sounds if they are much louder than the rest of the reflections, and if they are too far from the direct sound. Therefore, particular attention is also given to the shape of the room, to avoid sound concentrations and strong late reflections.
Concert halls are classified, based on their shape, into four main types: shoe box, fan room, hexagonal hall and vineyard.
Rectangular rooms
In the second part of the nineteenth century, the demand for large concert halls developed, and especially those with rectangular layouts demonstrate particularly favorable acoustics. The proportions are roughly a double cube, and are called shoe box. They are mostly characterized by their rectangular shape with the orchestra at one end of the room, the parallel and vertical side walls and the flat ceiling (hence the name shoebox). The shoe box is the most important type of concert halls, and also the one with the highest number of examples. Most of these historic rooms are characterized by the presence of ornaments, such as sculptures, bas-reliefs and frames. These tend to make the room assume a complex and irregular volume, guaranteeing a good level of sound diffusion or sound dispersion: most of the sound waves are not reflected specularly from the surfaces, but are diffused in many directions.
One of the most renowned shoe boxes is the Grosser Musik Vereinsaal in Vienna, built between 1867 and 1869, by the Danish Theophil Ritter von Hansen (1813-1891) and opened in 1870. It is long and narrow, 56.3 by 19.8 meters, quite small by today’s standards, it can accommodate 1680 people, but it is high for its width (17.8 meters), with a volume of 14600 m³. The interior is mainly finished in stucco: the ceiling, which is decorated with gilded stucco panels, shows the lower part of the structural beams on the sides; the side walls are irregular as there are more than 40 large windows, 20 doors above the balconies and 32 majestic female statues below the balcony. The limited width and interrupted surfaces of the room mean that an immediate reflected sound reaches every place.
Another important rectangular room is Boston’s Symphony Hall, designed by architects McKim, Mead and White. It is the first room where the science of acoustics is applied and was opened on October 15, 1900. The sound inside the room is clear, warm, bright and strong, but there are also a number of negative characteristics. The seats in the corners and under the balconies are reached by an unnatural sound due to a shadow area. There is also an echo effect coming from the rear wall. There are two levels of balconies that draw a “u” profile. The balconies, with the front decorated and gilded, are shallow to avoid sound reflections. The Symphony Hall has a high diffusion, thanks to the presence of the coffered ceiling, and numerous ornaments, such as statues, niches, recesses and decorations on the side walls, and the presence of two levels of balconies, also having the front full of decorations.

The third of the main European rectangular halls is the Concertgebouw, in Amsterdam, designed by A.L. van Gendt and opened in 1888. Its interior is very large, with a curved wall surrounding the stage and a coffered ceiling 15 meters high. The hall is 29 meters wide, with a volume of 18700 m³, and this causes great reverberation, and the sound waves reflected from the side walls, given the width, arrive relatively late at the center of the hall. All this gives the music a mixed, warm tone, lacking clarity. It accommodates 2200 seats on the large flat floor which are removable. It has a tall, narrow balcony with a highly ornate front, which extends along three sides of the room, and is supported by decorated columns.
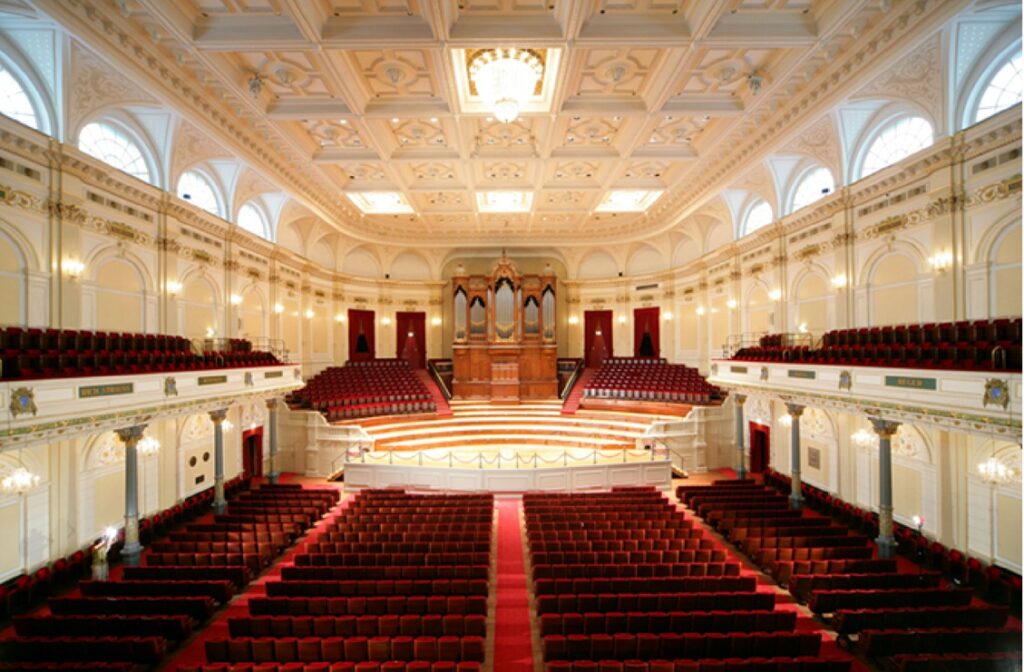
Fan-shaped salt
This kind of room had a great development between the twenties and the sixties.
It offers better visibility, but one of its biggest problems is the echo, especially when the wall that borders the rear is characterized by a concave curve, which produces an echo on the stage. The only remedy for this problem is to try to reflect the sounds downwards and therefore onto the audience. The acoustic imperfections are also noticeable with regard to subsequent reflections, as inside these rooms there is no perception of being surrounded by sound. The sound in the fan room is more front than side and the reverberation is less.
One of the most famous fan rooms is Edmonton’s Northern Alberta Jubilee, which is characterized by low coverage. The material used inside is mainly French walnut wood, which breaks the continuity of the lines of the internal side walls. It was built in 1957 and accommodates 2678 people. The musicians on stage, during the performances, found that the sound is not lively enough. Some acoustic consultants think reverberation is truly satisfying and wonderful. The room has balconies that are very particular, since they adapt to the shape of the fan: they are arranged laterally on one level, and at the back of the room on two levels.
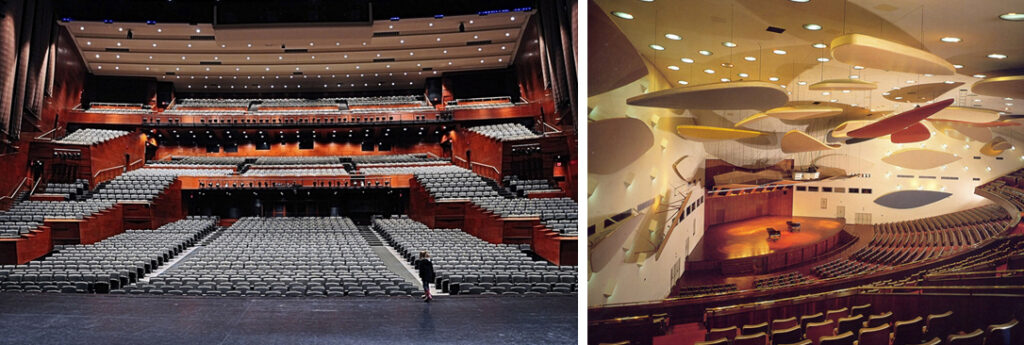
Another internationally renowned fan-shaped concert hall is the Aula Magna of Caracas. The auditorium with 2,666 seats, and inaugurated in 1954, boasts the best acoustics in the whole country. The project is the work of the architect Carlos Raul Villanueva, with the help of the sculptor Alexander Calder, to whom we owe the hall’s distinctive feature: the famous “flying saucers”. For the design of the hall, the architect proposed a fan shape, with a curved roof and a rear wall with its center of curvature in the back of the stage. After the initial designs were completed, the curved ceiling and curved rear wall presented echo problems and in general there was a lack of uniformity in the distribution of sound; an improvement was needed, but by now the project had been established. An alternative proposal was thus elaborated: the addition of reflective panels to cover an area equal to 70% of the ceiling: initially these panels had to be rectangular, but then the intervention of the sculptor Alexander Calder was asked, to try to make the solution better. proposal. The result was surprising: a series of “flying saucers”, with unusual colors and shapes, suspended on the roof. The room is used for conferences and music. Although its shape is not conducive to music, it has received positive comments from conductors and musicians; the music played is clear, distinct and the sounds brilliant.
Hexagonal rooms
Hexagonal rooms have the notable advantage of providing sound reflections in the last seats of the stalls, if the side walls are not parallel to each other but inclined. In this way almost all positions in the audience exploit the first reflections, except the area in front of the stage.
St. David’s Hall in Cardiff is an important hexagonal room. The main challenge for this hall was to design a large 2,000-seat concert hall in the cramped space available and the building had to be part of a project, partly already built, within an existing shopping center. The room was opened in 1982; it should not have been too high, and initially a square plan was thought of. But then a hexagonal layout was chosen, so that the audience could envelop the stage. It was influenced by the vineyard hall of the Berlin Philharmonic and welcomes 1952 people. A research into the top eleven British concert halls, supported by a group of acoustic consultants concluded that the Cardiff hall states that the aforementioned concert hall was close to having the best characteristics in terms of clarity, reverberation, intimacy, enveloping sound from part of the listeners. All this because the reverberation is high, and the sound is spread in an optimal way.

The De Doelen concert hall in Rotterdam is also a famous hexagonal hall, built in 1996. It houses 2242 seats. The central part of the stalls is a sort of enclosure surrounded by walls of different heights. The diffusing elements present in the room and on the walls of the stage allow the incident sound to be spread excellently and the first reflections to be sent to all seats. There is no echo and the sound on the stage and in the main part of the hall is excellent.
Sale vineyards
The vineyard room is usually characterized by a very large number of seats.
This type of room seems to offer many acoustic advantages of parallel sides and the shoebox room: good balance between clarity and reverberation, the possibility of early lateral reflections and a diffuse sound field. Furthermore, another advantage is the possibility of simultaneously having a greater width of the room and an audience arranged in such a way as to surround the stage. Furthermore, the vineyard room offers greater flexibility to designers, since some details can be modified independently of the rest of the room.
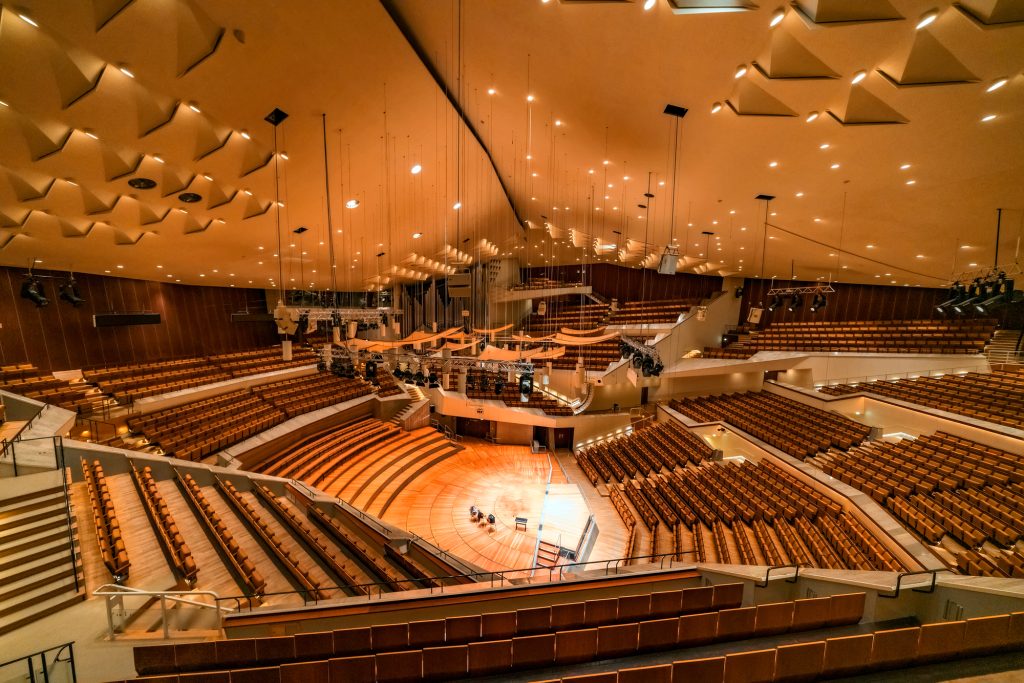
The most renowned vineyard hall is the Philharmonie Hall in Berlin. “Putting music at the centre” is the basic principle of the project, by architect Hans Scharoun; he argued that the normal arrangement of the orchestra at the end of the hall would have prevented the audience and musicians from communicating easily. The result is a spectacular hall, inaugurated in 1963, with 2215 seats; no listener is further than 30 meters from the stage. The fulcrum of everything is the orchestra space, the place from which the music spreads; Since this is the lowest area of the room, Scharoun configured the roof with a convex shape to ensure that the music spreads uniformly, as if it were coming from above. Viewed in plan, the room is symmetrical, with the seats surrounding the stage space; However, if you observe it from one of the lateral positions, the large auditorium does not appear symmetrical at all, as it appears dynamic and with a large variable space. The orchestra area is not fixed, but can be lowered or narrowed depending on needs. The Philharmonie Hall has become a model of acoustic design. In the audience section in front of the orchestra, the sound is clear and balanced. The main disadvantage is that spectators sitting at the back of the stage hear a different sound. But fortunately, the view is excellent, and this has encouraged comments on the shape of the room.
4) Acoustic design software
There are multiple pieces of software that can be used to develop concert hall models. Naturally there must be a first part of three-dimensional modeling of the hall, and then move on to specific programs that study the sound effects within the hall itself.
Rhinoceros
It is a basic CAD software, for three-dimensional modeling, capable of managing complex surfaces and calculating various geometric characteristics of them. It is capable of managing complex shapes and geometries thanks to N.U.R.B.S. technology. (Non Uniform Rational B-Splines); all geometric entities are represented using N.U.R.B.S. Quite simply, the N.U.R.B.S. they are a mathematical representation by which 2D and 3D geometries such as lines, arcs and free-form surfaces can be accurately defined.
Python
Python, a Rhinoceros plug-in, is a programming language, suitable for building applications quickly, and is used for a wide range of purposes: scripting, creating complete programs, creating prototypes of applications that will then be rewritten in other languages. The script is a small program or application, written within another more complex software, capable of giving instructions and commands to the program in a specialized and personalized way.
In the case of acoustic design, the scripts can be written within Rhinoceros thanks to Python, in such a way as to best customize the shape you intend to give to the room being studied.
Pachyderm Acoustic
It is another plug-in that provides professional-level tools for acoustic analysis and simulation with Rhinoceros. Perhaps the most innovative feature of Pachyderm compared to other software comes from the fact that it was designed as an integrated component of Rhino. If the modeling phase and the acoustic simulation phase, usually separated between two different software, both remain within the same platform, the workflow will be positively affected, in terms of time and in terms of model quality.
Grasshopper
Grasshopper is an additional plug-in that runs within Rhinoceros and is a visual programming language, primarily used to build parametric models.
Grasshopper allows you to organize projects in parametric systems, based on relationship logics between parts, offering the possibility of altering the overall configuration of the system, acting on the variables underlying the design process.
Grasshopper also allows you to integrate variables and aspects of a heterogeneous nature into a single process, focusing on the network of relationships, flows and exchanges that the project establishes with the surrounding systems. These aspects constitute a real evolution in architectural research.
Auditorium Parco della Musica
The Parco della Musica Auditorium is a multifunctional center located in Rome, built to host musical and cultural events. The complex was opened on 21 December 2012, occupies an area of 55,000 m2 and was designed by Renzo Piano.
There are three main rooms in the structure, of different sizes, and they make up a shape that resembles a scarab. These volumes are delimited by a roof of leaded slabs, worked on a wooden structure. The composition revolves around the open amphitheater, the cavea. The cavea thus becomes the fulcrum place of the entire architecture; the bar, the foyer and the filter areas overlook it: it therefore functions as a solution of continuity between the various spaces. The cavea, if necessary, can also be transformed into an open-air theater that hosts up to 3000 spectators.
Each room responds to suitable acoustic characteristics depending on the type of music played inside.
Room 700, known as Sala Petrassi, consists of a mobile proscenium, a special pit for the orchestra and a balcony; it is possible to expand the stage by eliminating four rows of seats.
Room 1200, called Sinopoli room, is rectangular and was designed for symphonic music for choir and orchestra and for chamber music. The primary objective of the room is the adaptability of the space depending on the event. Its volume can be modified, thanks to the variation of some of its parts: the stage, the choir, the orchestra and the seats can be completely cleared away, thus allowing the stage in the central area to be available for particular performances.
The largest of the three rooms is the Santa Cecilia room, designed for classical music. This environment has natural acoustics (i.e. without the use of amplification systems) and therefore its acoustic parameters are at the limit. The room hosts up to 2700 people, the base surface area measures 3000 m2 and the height reaches up to 19 metres: this volume (31000 m3) is specifically designed to have a fairly long resonance. The idea was precisely to have a concert hall where all listeners were equally exposed to the free sound field. The coverings in the area of the podium, the stalls and the connections between the floors and the galleries are made of cherry wooden panels, whose shape and inclination have been studied according to acoustic needs. These elements work as sound diffusers, so they have different curvatures and widths. The roof represents a true architectural and engineering work, thanks to the ceiling elements, with surfaces of up to 250 m2. Above the podium there are reflective elements which ensure the orchestra can hear the sound better; these elements can be angled differently for all orchestral needs. Thanks to all these measures the environment has very good reverberant characteristics.
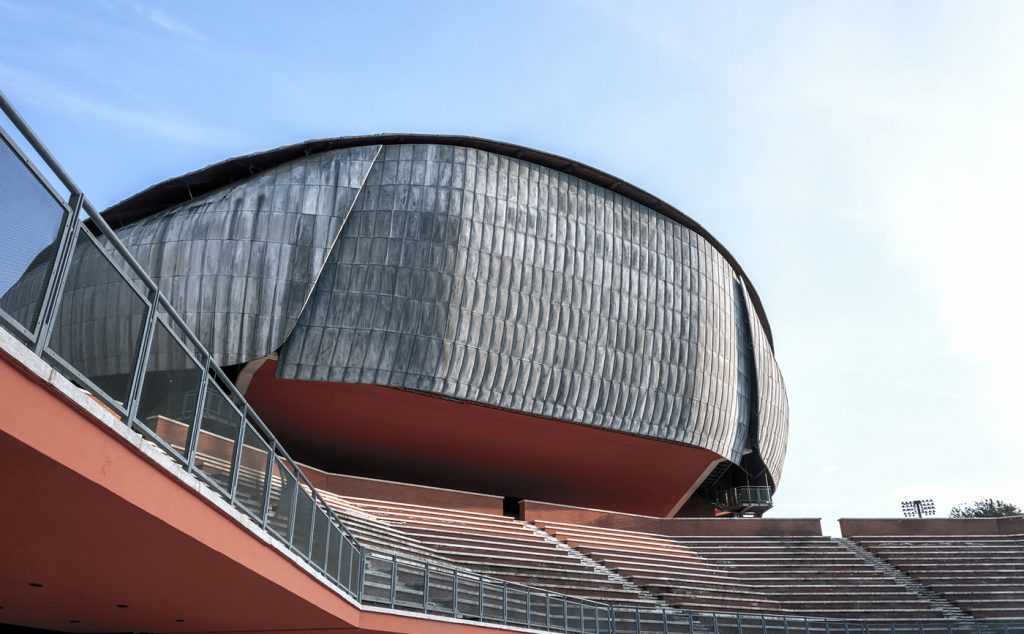
Sidney Opera House
The Opera House is a huge concert hall, 25 meters high. The building was designed by the Danish architect Jørn Utzon, starting in 1958, but was only inaugurated in 1973. The complex turns out to be a great example of contemporary architecture, especially thanks to the original shape of the roof, which resembles gigantic sails . These sailing shells are composed of prefabricated reinforced concrete elements and covered with more than a million white tiles.
The work has been controversial numerous times, due to its complexity. In 1966 Utzon gave up the project, and was replaced by a group of architects led by Peter Hall.
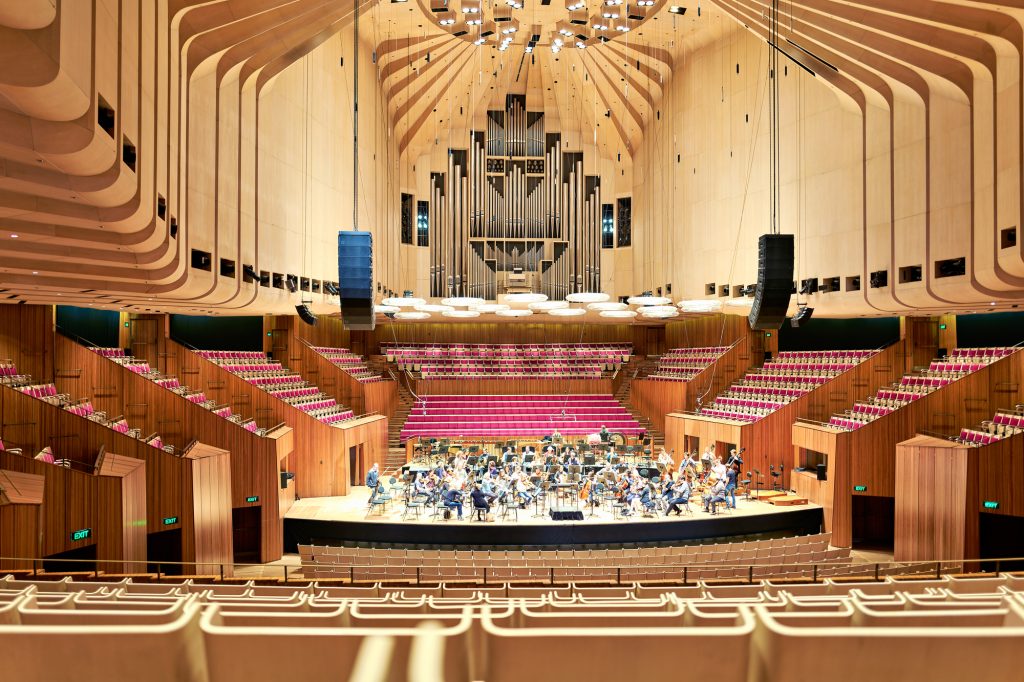
Internally the structure is made up of different spaces, each of which hosts different types of shows.
There are the Prose Theatre, the Opera Theater Hall, suitable for opera, the Utzon Hall, multifunctional, and the Auditorium suitable for acoustic performances.
Photo: Marco Brivio on Depositphotos.com
The concert hall hosts up to 3000 spectators and the room is covered with wooden panels, which have the task of absorbing low frequencies.
The auditorium has often been criticized for poor acoustics. Initially, in fact, functional and acoustic problems led to the creation of an additional room that could accommodate up to 1547 listeners. In fact, the initial acoustic project could only accommodate up to 2000 spectators, but the increase in seating was necessary to improve the sound level.



























































