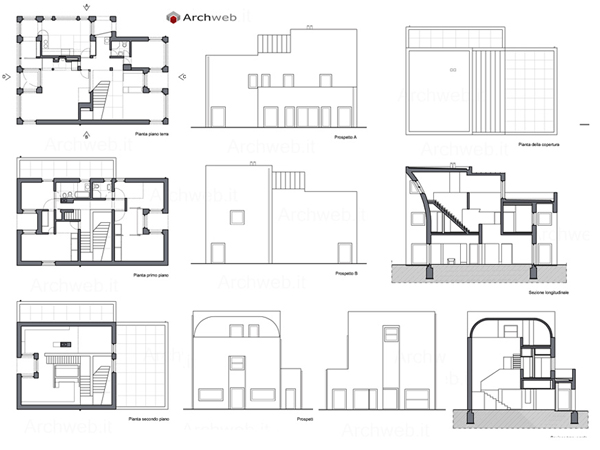Avelino Duarte House
Alvaro Siza Vieira – Avelino Duarte House, Ovar, Portugal, 1981-1985
Location
Ovar, Portogallo
Year
1981 - 1985
Architect
Alvaro Siza Vieira
Duarte House, designed for the Duarte family in the early 1980s in Ovar (a small town in central-northern Portugal), represents a successful example of a single-family villa designed by Álvaro Siza.
The building is located inside a rectangular lot with access to the road along the north-east side. It is confined by adjacent properties through a white plastered enclosure, and unlike adjacent houses, it does not have a swimming pool behind it but a covered parking space and a small storage room. The actual construction is immersed in the green of the garden, composed of a rigorous design of the greenery and of the flowerbeds. The morphology of the dwelling is that of an asymmetric H, from above, it appears to be composed of three volumes and rises on three floors, joined at the north-east / south-west extremes by an excavation that cuts vertically the building generating the the building's main entrance, this solution is taken up through the analysis of Portuguese vernacular architecture. On the rear façade this subtraction element is iterated at full height.
Drawings that can be purchased

18 €
How the download works?
To download files from Archweb.com there are 4 types of downloads, identified by 4 different colors. Discover the subscriptions
Free
for all
Free
for Archweb users
Subscription
for Premium users
Single purchase
pay 1 and download 1





























































