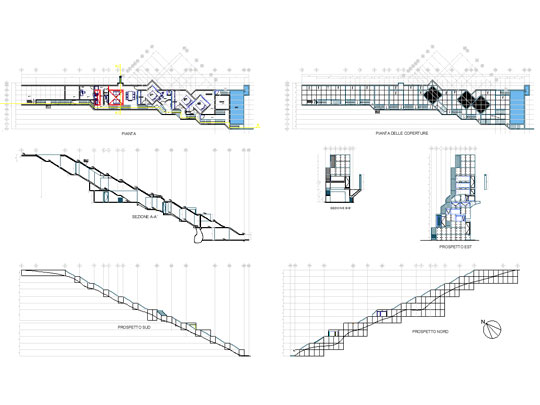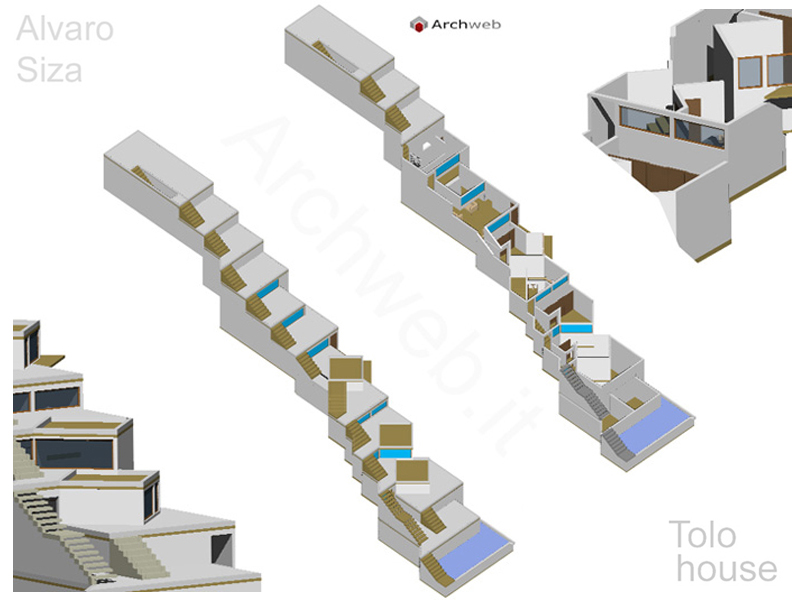Tolo House
Álvaro Leite Siza Vieira, Portugal, 1999
Location
Ribeira da Pena, distretto di Vila Real Portogallo
Year
1999
Architect
Alvaro Siza Vieira
The project is located on a plot of land of about 1000 square meters in Carvalhinhas - Alvite, Municipality of Ribeira da Pena, district of Vila Real, Portugal.
The apartment consists of a holiday home with three bedrooms and a bathroom, living room and dining room, a small kitchen with a guest bathroom, pantry and a small outdoor pool.
The terrain has a steep slope and a particular configuration because it is very narrow and long. However, its southern orientation allows an deployment that acquires the best sunlight and exploits a particular natural view. The implementation of housing does not exceed 180sqm.
For reasons of functionality and integration, it was decided to organize the main entrance from the street where the vehicles could be transited. This road leads to the northern part of the upper limit. However it is possible to access the house from a more rugged pedestrian path, south of it. Its fragmentation, necessary for the adequacy of a very steep topography, transforms everything into a composition of small volumes associated and articulated with each other, creating differences that allow a safer and more rational use of the land. In this way the various functions of the house are clarified, each slope corresponds to a single compartment.
Drawings that can be purchased

16 €

18 €
How the download works?
To download files from Archweb.com there are 4 types of downloads, identified by 4 different colors. Discover the subscriptions
Free
for all
Free
for Archweb users
Subscription
for Premium users
Single purchase
pay 1 and download 1































































