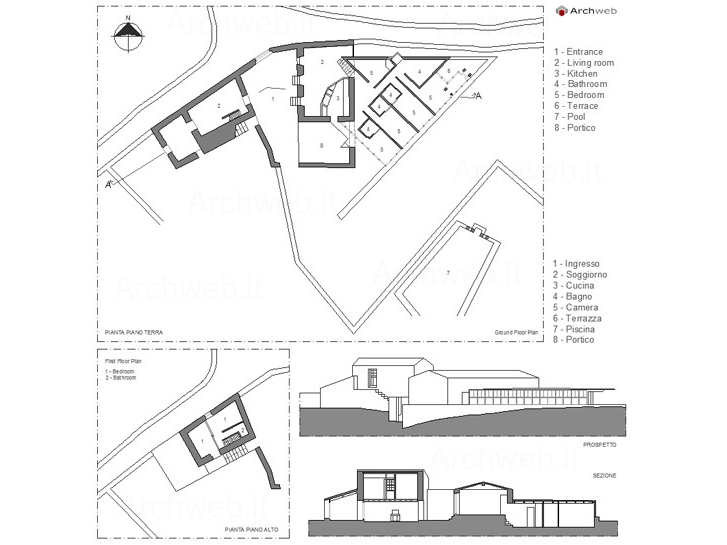Alcino Cardoso house
Alvaro Siza Vieira- Alcino Cardoso house, Moledo do Minho, Portugal, 1971
Location
Moledo do Minho, Portogallo
Year
1971
Architect
Alvaro Siza Vieira
In an adjacent plot several rural buildings have been recovered several years later, which have allowed to host a comfortable rural tourism.
This project is particularly significant because, first of all, it deals with the delicate issue of the relationship between the old and the new in architecture and solves it in an exemplary way. The character of the existing buildings has been preserved, such as the stone walls and the gable roof with Portuguese tiles. Because of its size, the pre-existing volume dominates the addition of the partially semi-buried extension, establishing a very clear scale relationship. The height of the new pavilion corresponds to the height of the screw supports, with which it is also tied in plan, reproducing its layout along the main front: an addition is obtained which is discordant with the pre-existing buildings but which, in turn, it is very integrated into the landscape.
The facade ends in such a way as to hide both the gutter and the edge of the roof, solving the gutter and the meeting with the joinery of the facade with wooden planks. This detail, light and large, certainly not easy to solve, is a fundamental point of the project. In the section it is possible to see the contrast between the thickness of the base and the fragile carpentry continues flush with the interior. The guillotine opening system allows the entire pavilion to be opened almost completely as if it were an observation gallery. In constructive terms, the wooden structure is organized parallel to the main facade and rests on the internal walls of limited thickness - which are both dividing walls and load-bearing walls - and on the corners on pairs of circular wooden poles. The flat roof is made of zinc. The roof is covered with plywood panels, such as doors and sliding panels; the partition walls are plastered and grouted with a glossy finish; the floors are made of cork.
The system used to divide the environments is particularly significant. The division between the bedroom and the bathroom is produced by completely mobile wooden panels or, even, only by means of plastic curtains. They are elements consistent with the character of the new building, fragile, almost temporary, which speaks of a light and sensorial tectonics.
The material and constructive aesthetics adopted find a possible reference in naval architecture, confirmed at least by Siza's close and fruitful collaboration with a local boat builder. The interiors of this holiday home impress with their chromatic quality and lightness. The use of pure color in plastic, green and orange shower curtains and yellow fabrics used for beds is surprising, for example. But perhaps the most surprising aspect is the curtains that run along the entire window: the fabrics, the mechanisms to move them, the efficiency, their domestic nature. They are used with the same lucidity with which the plant is organized. The shadows of the leaves and the intense color.
Drawings that can be purchased

16 €
How the download works?
To download files from Archweb.com there are 4 types of downloads, identified by 4 different colors. Discover the subscriptions
Free
for all
Free
for Archweb users
Subscription
for Premium users
Single purchase
pay 1 and download 1





























































