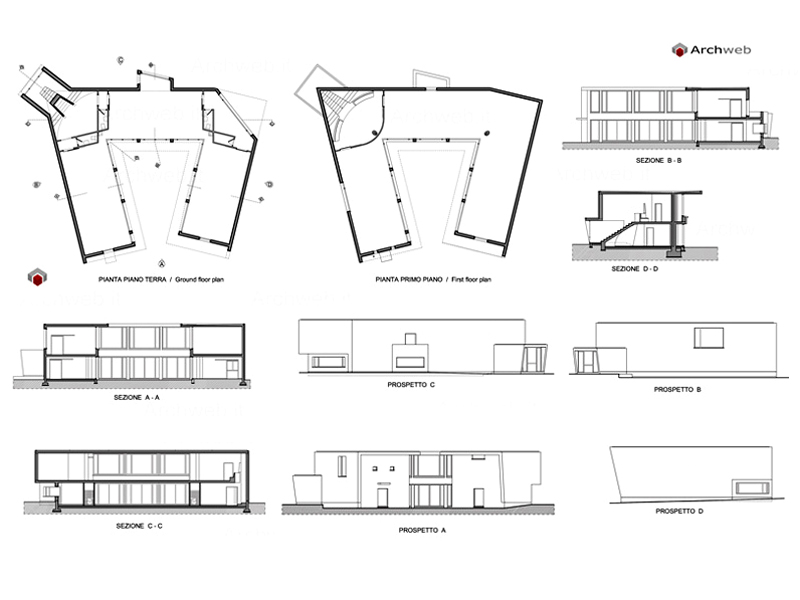Carlos Ramos Pavilion
Alvaro Siza Vieira – Carlos Ramos Pavillion, Porto Portugal, 1985
Location
Porto Portogallo
Year
1985
Architect
Alvaro Siza Vieira
Architectural school building restored in Port of the Portuguese architect Álvaro Siza.
Student studios fill both floors of the building and overlook a central courtyard.
A tapered staircase at the corner of the school connects the two floors and leads to a small meeting space flanked by curved wooden benches.
The projections and bevels of the building configuration follow a geometric "profile" which is marked on the perimeter of the linear lawn and ends, like all lines, in a scalloped granite block in front of the principal's office.
Even one of the pavilion heights makes a somewhat unruly gesture ".
Attention to detail (wrought iron, furniture, lamps) is appropriate for a quiet space for study, while perhaps it also gives users a sense of formal discipline and inspiration.
Some images of the photographer Nelson Garrido are also available.
Drawings that can be purchased

18 €
How the download works?
To download files from Archweb.com there are 4 types of downloads, identified by 4 different colors. Discover the subscriptions
Free
for all
Free
for Archweb users
Subscription
for Premium users
Single purchase
pay 1 and download 1





























































