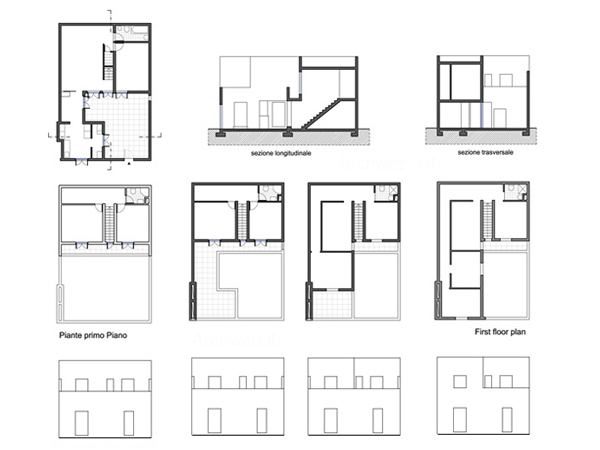Residences in Malagueira
Alvaro Siza Vieira- Residential complex in Malagueira, E’vora, Portugal, 1977
Location
Malagueira, E’vora, Portogallo
Year
1977
Architect
Alvaro Siza Vieira
The Portuguese architect Alvaro Joaquim Melo Siza Vieira was commissioned by the municipality of Evora in 1977 to design the Malagueira district on the outskirts of Evora.
The area destined for the new settlement is characterized by an intact natural environment, so much so that the industry is not yet born and the economic system is based on the large estate; the population lives on agricultural and livestock breeding products.
The site is located near the historic center of Evora, a city still enclosed in the Romanesque city walls and which has undergone several stylistic and architectural influences: from Roman to Arab architecture in the 15th-16th century, from the 16th-century Portuguese to the Baroque 17th century German.
When the designer went to the site for a first investigation, he found himself in the presence of some abusive neighborhoods like Santa Maria (hidden from the course of the land), next to which there is a stream, Nossa Senhora da Gloria , bordering a school and two old mills, and Fontanas, all arranged according to a comb-like structure.
There was also an Arab bath, a cistern, a water depot, the Quinta de Malagueira (a farm), and some seven-storey buildings built from the previous plan of 1974.
Siza immediately realized that among these pre-existing paths had been traced of paths, probably dictated by the trampling of the people who went away from the district to go to school or to take the water.
"These traces helped to understand the behavior of the population and the topography of the place. Immediately it became evident that the connection between the two abusive neighborhoods was one of the fundamental themes that the project had to face ”. From "Alvaro Siza" Kenneth Frampton, Electa Milan 2005.
And it is the architect's attention to the population that establishes a collaborative relationship, in order to draw up a project tailored to the inhabitant; he began working with about a hundred families (future residents of the neighborhood) who are part of the National Association for Popular Housing, the SAAL. All this because the designer pays a lot of attention to the living cell, which is, as he himself says, "a representative structure of everyday life".
The program includes 1200 single-family homes and, in addition to schools, community centers, retail outlets, showrooms, equipped gardens and squares, the renovation and redevelopment of existing neighborhoods is also planned. In all this Siza tries to establish a relationship between the abusive building and the ancient nucleus; recovering and enhancing historical permanencies and environmental characteristics.
The principles that he will follow for this project are therefore the conservation of residential density, the preservation of a green belt along a watercourse and the construction of low density high residential blocks.
From all this comes a "modern foundation", with the houses that occupy most of the western area on the outskirts of Evora and with, to the south, the national road to Lisbon. The project is based on a scheme of orthogonal axes: the one from east to west, which serves as the main access route to the city, is formed by a vehicular road and a pedestrian one, while the one that goes from north to south is intended for to vehicular traffic only up to the intersection with the first axis, after which it becomes a pedestrian street at a public park. The apartments are organized "by parts" along the "conduta" (according to the architect, with a strong unifying character), a long masonry, which supports the pipeline of suspended water, electricity, gas, telephone and television networks, and which recalls the historic aqueduct, located in the immediate vicinity. The entire neighborhood is designed with few and essential building rules: the lot size is 8×12 meters, the height of the street wall is 3.5 meters.
Drawings that can be purchased

16 €
How the download works?
To download files from Archweb.com there are 4 types of downloads, identified by 4 different colors. Discover the subscriptions
Free
for all
Free
for Archweb users
Subscription
for Premium users
Single purchase
pay 1 and download 1





























































