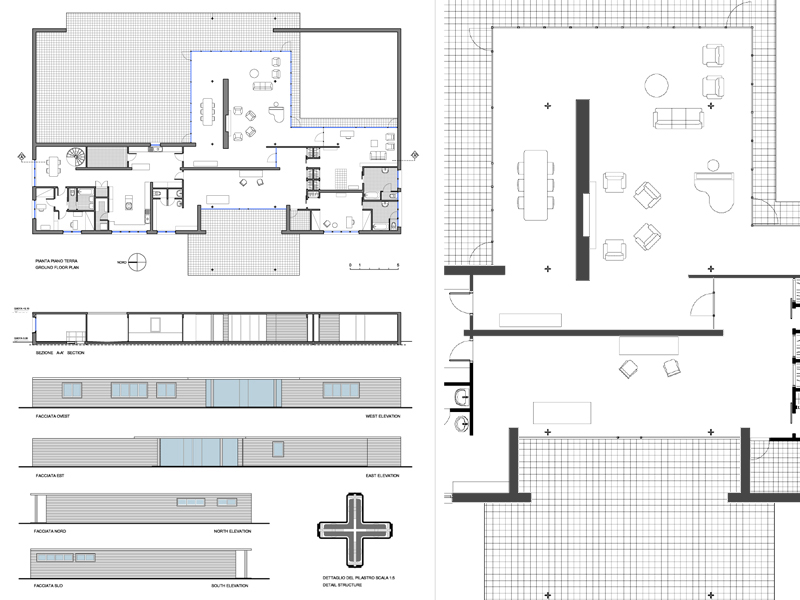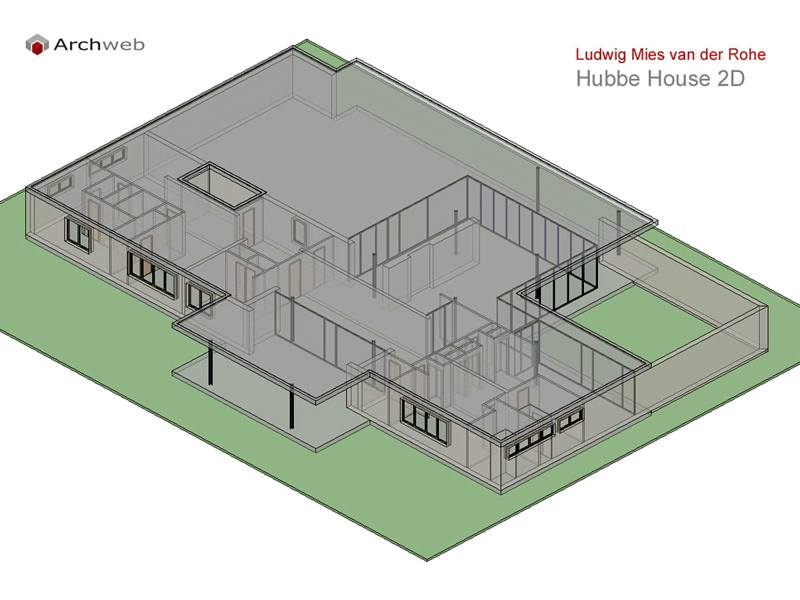Hubbe House
Ludwig Mies Van Der Rohe – This is an unrealized project conceived in 1935
Location
Magdeburgo, Germania
Year
Non realizzato, 1935
Architect
L. Mies van der Rohe
It is an unrealized project conceived in 1935; this building was designed for Margarete Hubbe. The work was supposed to have been built on an island on the Elbe river in Magdeburg (Germany). Like the other houses designed by Mies Van Der Rohe, Hubbe House has a large space divided only by some dividing walls and load-bearing walls: a free plan is therefore formed, which faces the outside with large windows that illuminate the interior. The work has never been realized.
Hubbe House, although not actually built, is significant in that it marks Mies' first application on his theoretical idea of a court house on a real site.
This project interprets his idea of the courtyard house in the following ways. First of all, as regards its relationship with the internal space, the court has meaning and effect as a method to make the relationship between internal and external space more active and continuous.
Second, the court prevents the view from extending beyond the site through intentionally conceived obstructions. As a result, "quiet isolation" is created by blocking the confusion of the outside world. Thirdly, the courtyard is designed to have both open natural and closed artificial scenarios, which contrast with each other, creating a harmonized composition of the building as a whole.
Drawings that can be purchased

16 €

18 €
How the download works?
To download files from Archweb.com there are 4 types of downloads, identified by 4 different colors. Discover the subscriptions
Free
for all
Free
for Archweb users
Subscription
for Premium users
Single purchase
pay 1 and download 1































































