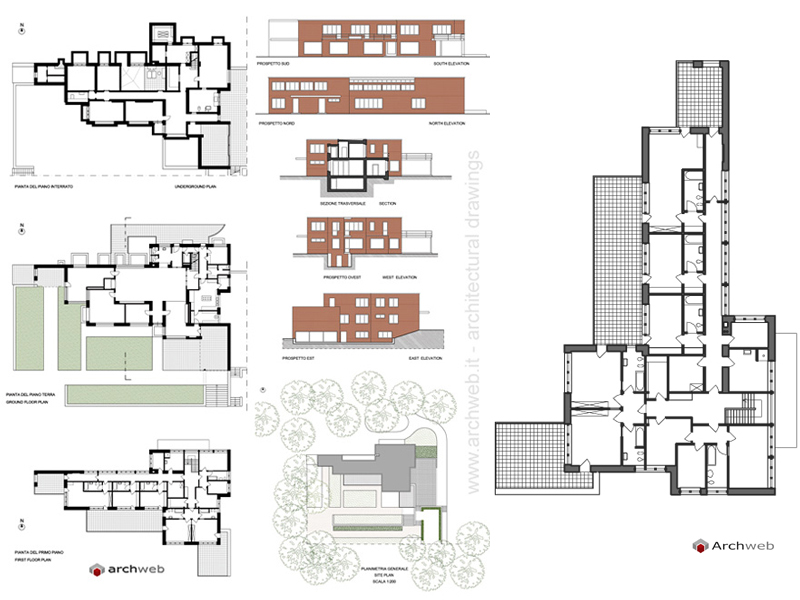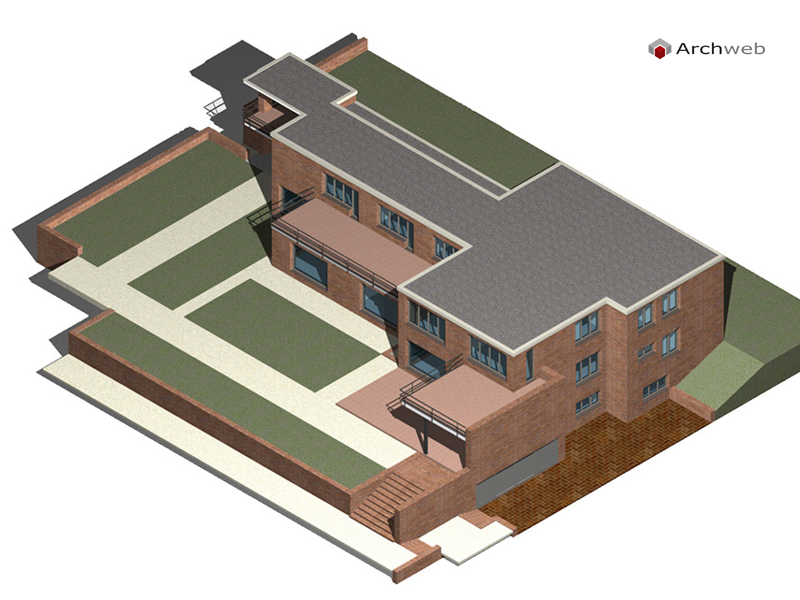Lange House
Ludwig Mies Van Der Rohe – Krefeld, Düsseldorf, North Rhine-Westphalia, Germany, 1927-1930
Location
North Rhine-Westphalia, Germania
Year
1927 - 1930
Architect
L. Mies van der Rohe
Shortly after the construction of the first modern brick house for Erich Wolf in 1927, on the banks of the Neifée river, two close friends, Hermann Lange and Josef Esters, industrial textile manufacturers in Krefeld, commissioned Mies to build two houses on the property. Hermann Lange was a modern art collector with many contacts in Berlin.
Both clients were directors of the Union of Silk Weaving, from which Mies van der Rohe and Lilly Reich received substantial orders for several years. Mies built an industrial building with Lilly Reich for the company and worked on numerous exhibitions for the silk industry. Both houses are now owned by the city of Krefeld and used in part for contemporary art exhibitions from local art museums.
Building on the initial approach used for the Wolf House, Mies used these two projects as an opportunity to perfect residential homes. His method was to connect the architectural rhythm of buildings with natural views and adjacent spaces.
In the part dedicated to the gardens, large windows and access doors to the terraces create intense communication with the outside. Unlike the Wolf and Riehl houses, the two houses in Krefeld do not enjoy a panoramic view, so they focus more on the internal views.
Having been conceived as a whole, both have a similar distribution of space. The interior contrasts with Mies' approach to the urbanization of Stuttgart, and here the architect renounces a single fluid space in favor of a sequence of separate rooms.
The Lange & Esters houses appear as brick buildings consisting of interlocking cubes and are among the first modern buildings in which the brick construction was used for purposes other than load-bearing ones, so the facades are very unusual.
The external walls were covered with a dark stucco of bricks cooked to produce a monolithic effect. The main structure of the houses is made of steel, allowing the architect to drill large holes in the external walls for large windows that would otherwise have been impossible with the brick walls. A fact that worried Ernst Walter, a static load specialist and friend of Mies, was that the calculations for the first steels were dictated by the configuration and that obeying that rule was important. But in this case they were more attentive to aesthetic aspects than structural. This is reflected, for example, in the external walls which seem to be freed from any static force to allow large openings. With this, there is a contradiction between the aesthetic character of the facades and their structural condition.
This conflict between the desire to create beautiful architecture and building conditions was not resolved for Mies until Barcelona after there was a complete differentiation between "support" and "wall".
Drawings that can be purchased

18 €

20 €
How the download works?
To download files from Archweb.com there are 4 types of downloads, identified by 4 different colors. Discover the subscriptions
Free
for all
Free
for Archweb users
Subscription
for Premium users
Single purchase
pay 1 and download 1































































