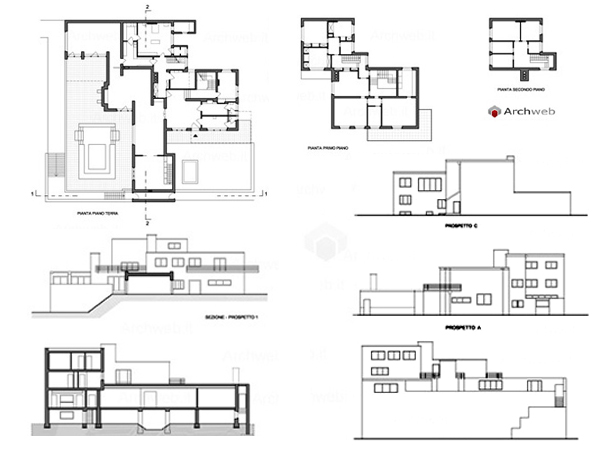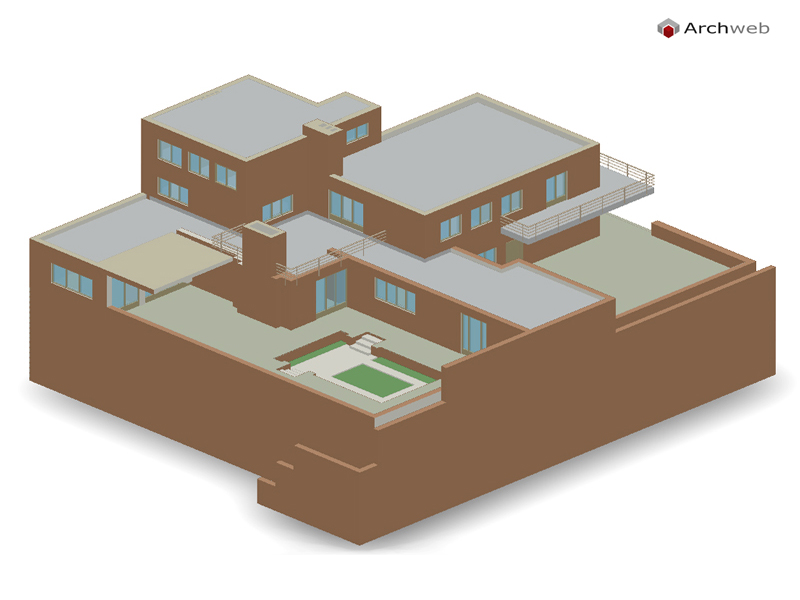Wolf House
Ludwig Mies van der Rohe – Wolf House Gubin Poland, 1925-1927
Location
Gubin, Polonia
Year
1925 - 1927
Architect
L. Mies van der Rohe
The house Erich Wolf house, designed by Ludwig Mies van der Rohe, built in 1927 and destroyed in 1945, was located on a site near the Neisse river, not far from the historic center of Gubin Poland.
The Wolf house makes a difference compared to the previously built villas and is the first modern house in Mies, where he manages to prove some of the issues raised in the concrete house (1923) and the brick country house (1924).
The land, narrow and long, has on its north side a flat area which, towards the center of the site, falls towards the river from terraces that already existed in the place. The house occupies the entire permitted width and is located practically in the center of the site, on the top of the large terraced slope, leaving two large gardens on both sides of the house.
Access from the rear, under a cantilevered concrete balcony, starts a sequence of interconnected independent cells which, through the hall, crosses a room to reach the living room open on the south terrace. The terrace strives to preserve the original level of the ground floor facing the river to enjoy magnificent views, and is held by perimeter retaining walls that hide the house from the sight of those walking along the river.
The ground floor is organized in a double L, set back around the terrace, where the living spaces are located, with walls that extend outwards and the dining room extended outwards under a cantilever. Behind these spaces, around the terrace are the kitchen and various service spaces. The first floor is formed by a twin between a rectangle and a square, with the staircase that acts as a hinge between the two volumes. It houses the bedrooms of the children, the guests and the service and two bathrooms that open the gaps in the different facades without distinction. The third floor, which contains the main bedroom, grows south in search of the panoramas. The brick was used both for the structure of the load-bearing walls and for the sidewalks and external stairs, the retaining walls and the garden walls. When it came to load-bearing walls, the dimensions of the spaces were limited and in the inhabited areas they were not as generous as one might expect. The preserved heights reflect the entrances and the projections of the walls and suggest a depth of floors through a gradation of shades.
The resulting volume of the Wolf house consisted of three differentiated and twinned pieces that served three functionally different programs; the noble and representative part, the private areas of the bedrooms and the volume of the service that included the kitchen. On the other hand, the patio and the built volume were the result of the game between full and empty.
The house was destroyed by the bombings of the Second World War and at the moment there are only a few remains of the brick walls that are part of the fence of a public garden in Gubin Poland.
Drawings that can be purchased

18 €

20 €
How the download works?
To download files from Archweb.com there are 4 types of downloads, identified by 4 different colors. Discover the subscriptions
Free
for all
Free
for Archweb users
Subscription
for Premium users
Single purchase
pay 1 and download 1































































