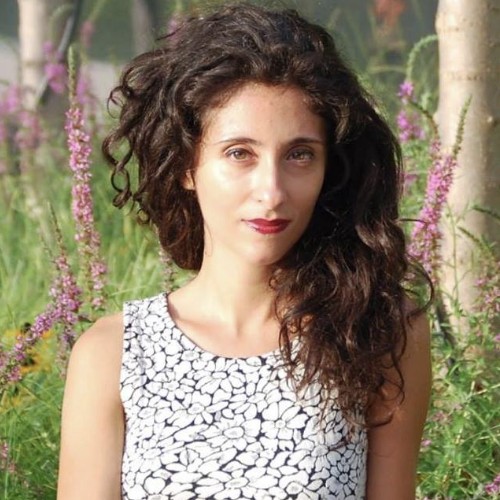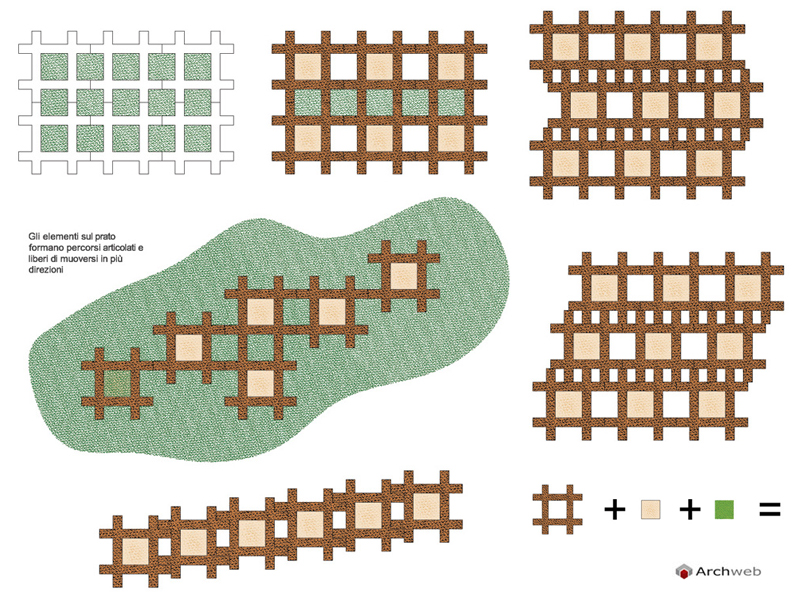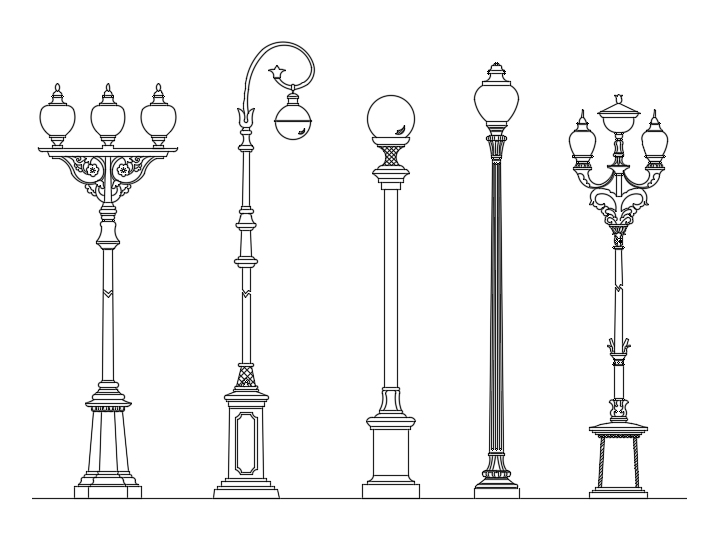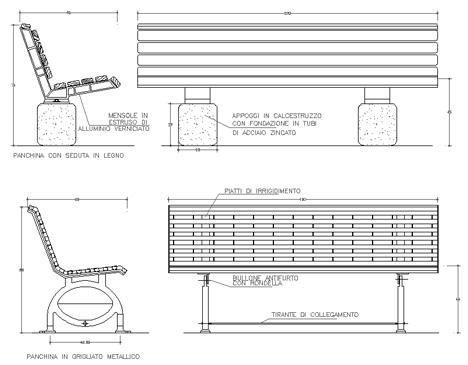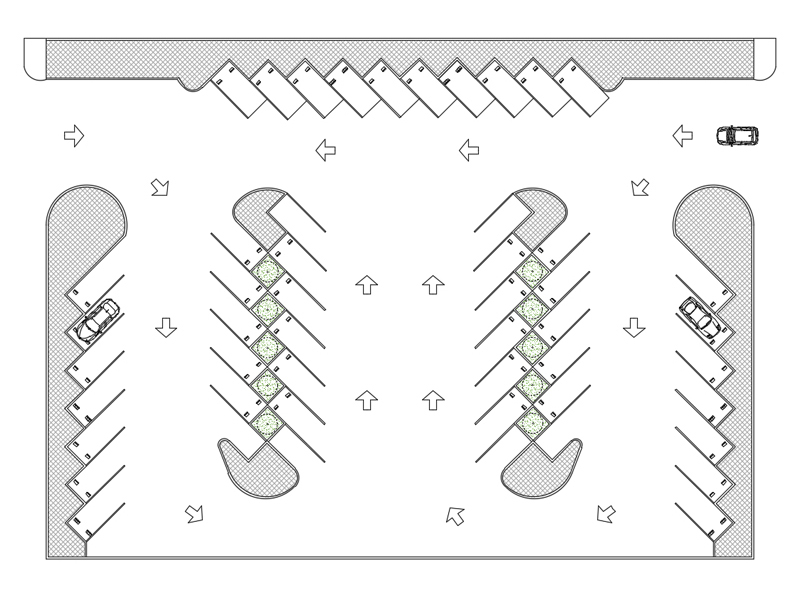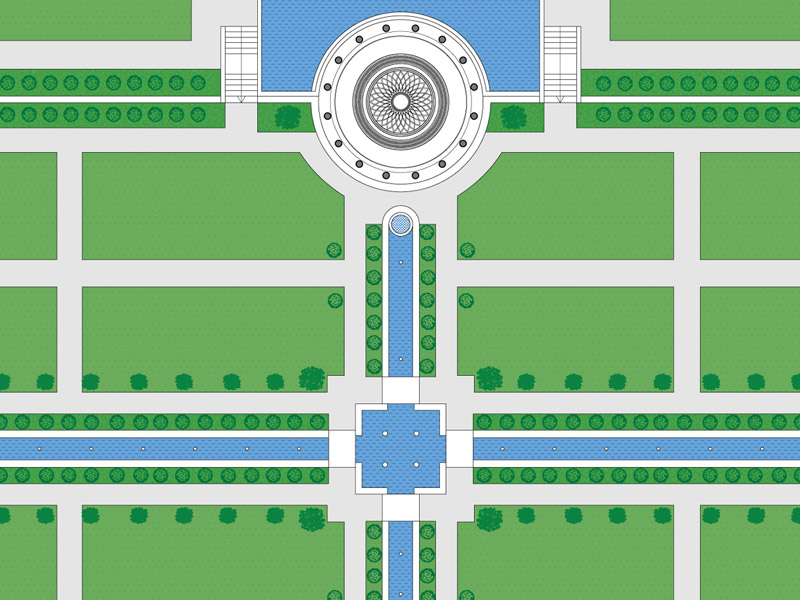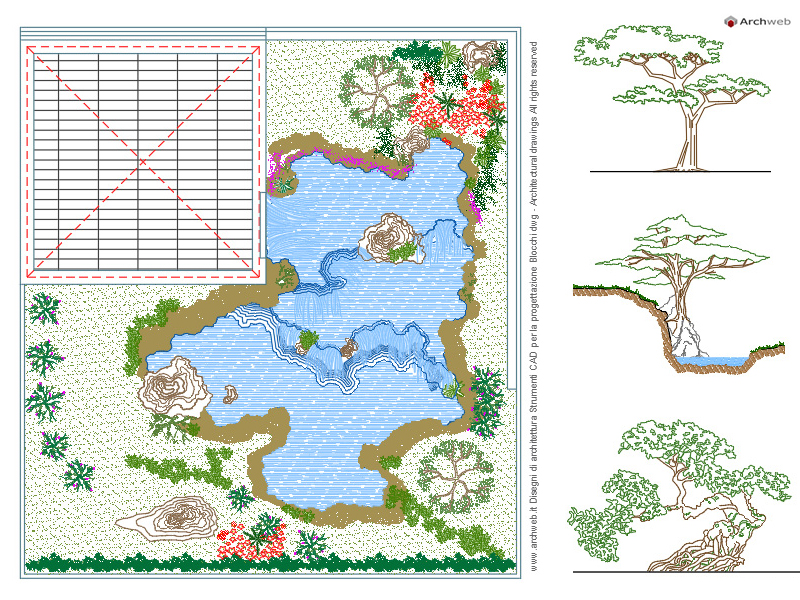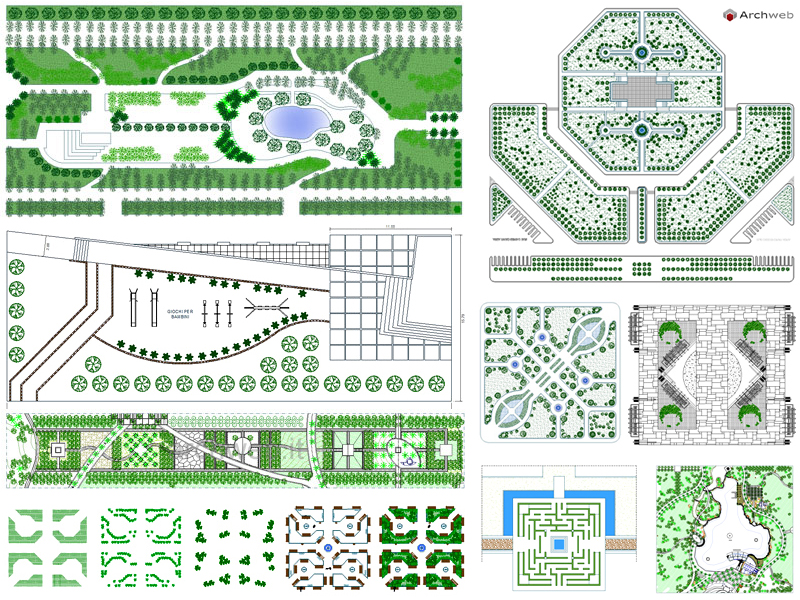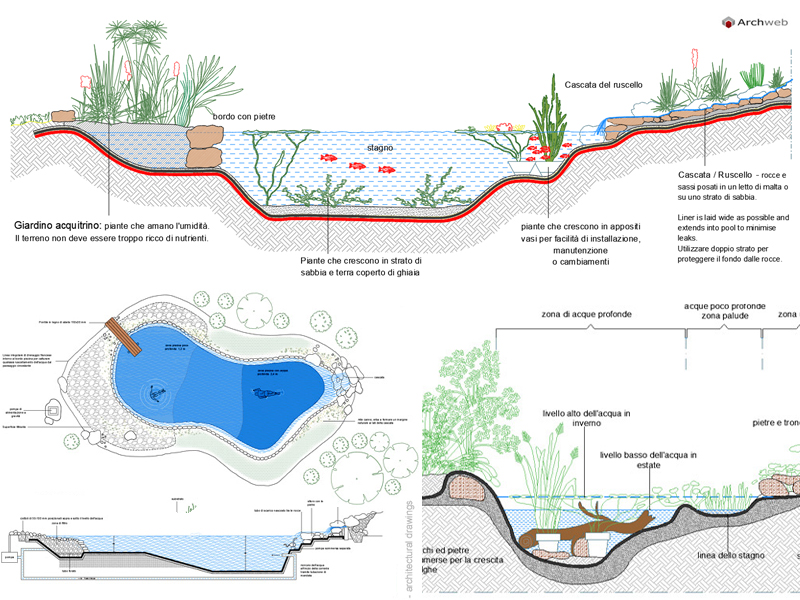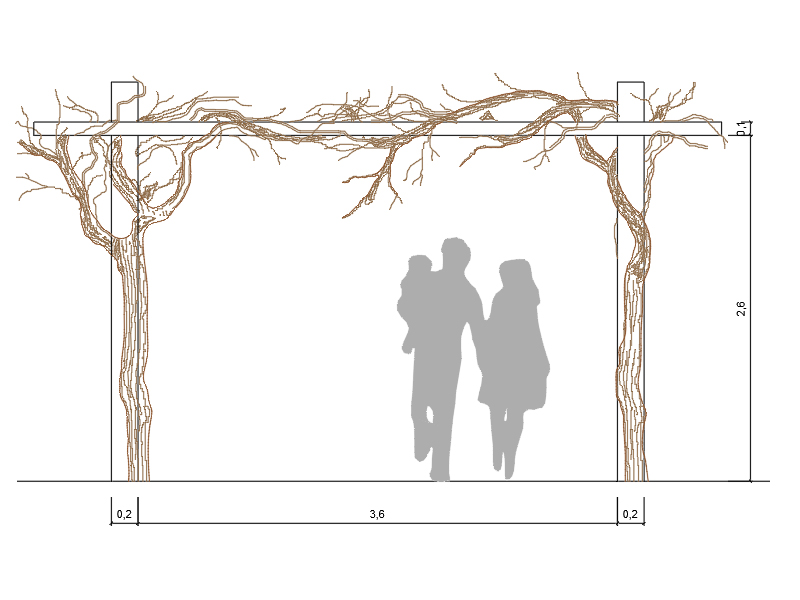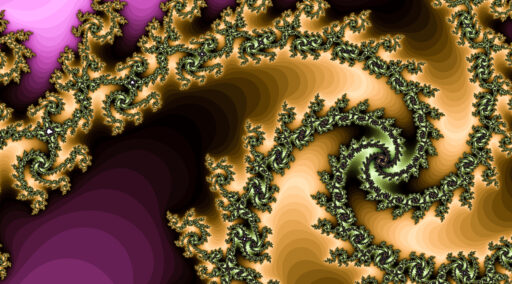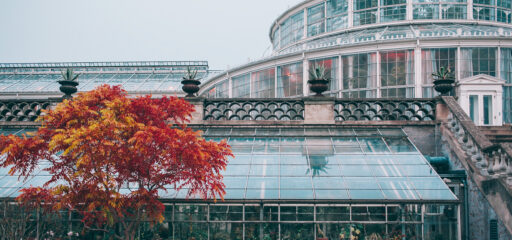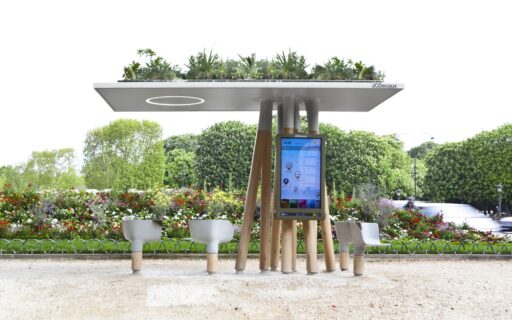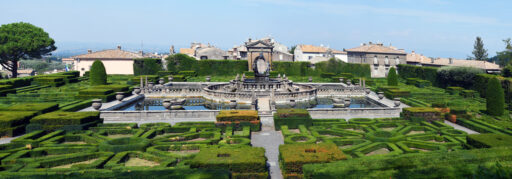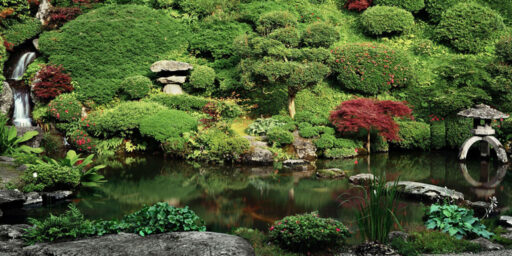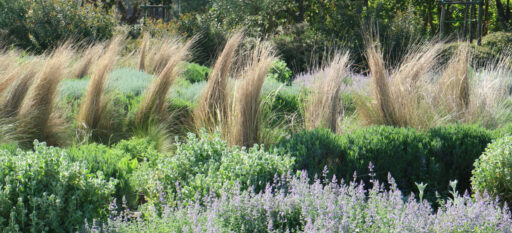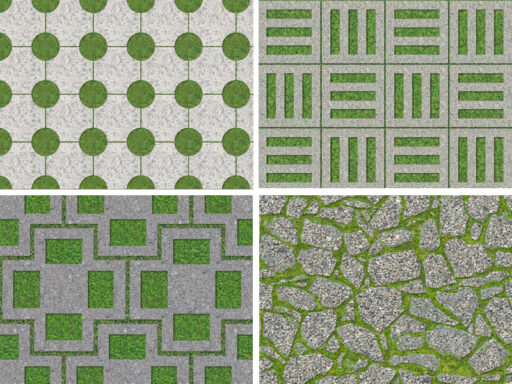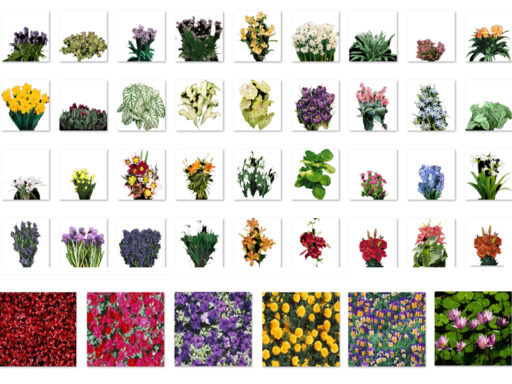Basic guide: garden design
Practical advice to approach the design of open space
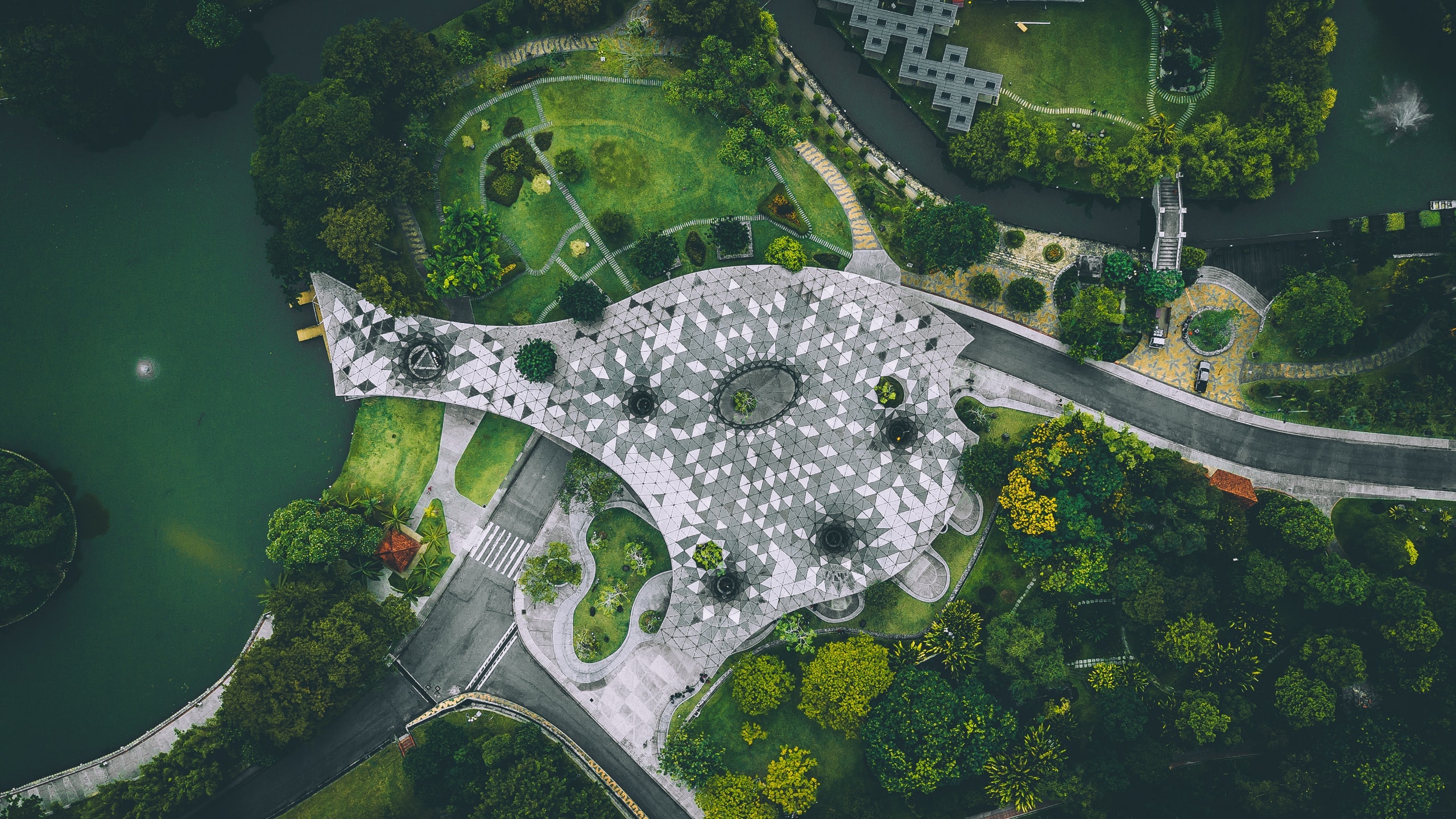
The design of an open space plays an important role for its correct use in terms of usability and liveability, necessary conditions to ensure that it is actually lived.
Depending on the size of the space, we can talk about a landscape project for very large spaces or a garden for smaller spaces.
The gardens according to their location, for example if rural, suburban or small; they may differ from each other due to some key elements.
In the case of suburban gardens, which are generally very spacious, they may have elements in the background that complete the view of the garden itself and that must be left unaltered, or in the case of small gardens in the city it may be necessary to screen with evergreens or trees to hide points unpleasant.
In all cases, an essential aspect is to observe the space, taking into account the physical aspect, the place, its size, its vicinity and connections with the surroundings.
The book the poetics of gardens, (1991) is one of the most interesting books for capturing compositional strategies and moves for the design of space. The design of the external space results as a set of aesthetic components and knowledge of its characteristic features that is configured as an architectural extension of the home space.
The design of the external space consists of several phases, the first is the recognition of the actual state of the places through the analysis of the context.
These data require a continuous interaction between the spaces, both as regards the ideation phase and the construction phase.
We can start with a good bibliography, with a series of interviews with the users of the future open space, with a collection of photographs and sketches and the choice of these varies according to the result we want to obtain in the case of a public garden.
In the case of a private garden, on the other hand, observation and listening is a fundamental point in the first phase.
First of all it is useful to have a plan of the actual state of the places, which combined with the planimetric survey, enlargement of the photogrammetry plane, help us to understand at least in a first phase the characteristic points, whether they are to be enhanced or improved, of the site .
The planning of the survey phase as an instrument of knowledge of the places is a fundamental aspect for the correct acquisition and cataloging of data; this will help us in the subsequent phases of the project.
From this perspective, the project on the Scarzuola in Umbria and its relevant survey project is an example that may prove useful for the preliminary study.
La Scarzuola between idea and construction – Representation and analysis of a symbol turned into stone by Alfonso Ippolito
KNOWLEDGE INTERVIEW
Usually the cognitive interview phase with the client suggests ideas and needs to be considered within the project, it may be useful to write down suggestions at this stage and conduct the interview with targeted questions previously prepared.
In the analysis of needs, a list of necessary functions is identified, the determination of particular areas or parts of the garden, or the use of a particular color or a characteristic material.
In general, it is useful to understand if there are materials, colors or furnishings that arouse particular interest, whether positive or negative, to be taken into account in the design phase.
Site inspection
It is possible to carry out different types of inspections to be carried out even at different times depending on the information we need to obtain and on the extent of the work we are carrying out.
In the preliminary inspection phase it is useful to take into account both the geographical position and the context in which we find ourselves, both in terms of architecture and vegetation, useful for the design.
Furthermore, the morphology of the land, the type of existing vegetation, the climatic conditions, the characteristic points of views and panoramas, will define what are the fixed points from which to start.
AUTHORIZATIONS AND CONSTRAINTS
In the initial phase of the project, it is useful, if not essential, to consult the municipal regulations and verify the presence of particular restrictions for which permits, authorizations or active restrictions on the area are required.
Generally the authorizations are requested for the construction of swimming pools, greenhouses, land displacements and vary according to the Municipality and the specific regulation.
In the case of construction of structural elements, however, as in buildings, authorization is required to be deposited with the civil engineering department, or verification for the seismic area.
For the connections of the utilities it is necessary to take them into account both if they are already prepared and if they must be carried out in advance. In the latter case, an authorization must be requested from the competent company, if they are already available it must be taken into account when excavating.
In the case of constraints, they generally report any precautions to be used for the design or limitations and are usually subject to authorization.
CONCEPT
In general, the summary of the data received from the inspection phase and from the search for any necessary restrictions and authorizations is processed through a conceptual plan of the garden that summarizes continuous, overlapping areas and specific correlations between the parts.
At this stage it is not necessary to be accurate in design and representation as the priority is to identify the specific functions of the spaces and elements and how they interact with each other at an organizational level, rather than an aesthetic one.
Function and practicality
The fundamental aspect in defining the project is to identify the functions from which the forms will come to life. To be well designed, a garden must necessarily be thought of as a single entity, where all the elements are in the right place. As is good practice, the concept of simplicity is always to be preferred over heavily loaded spaces.
To properly dose the full and empty spaces, you can use the law of balance, where the larger masses, in our case trees and shrubs, are visually contrasted with heavier objects, such as walls and buildings.
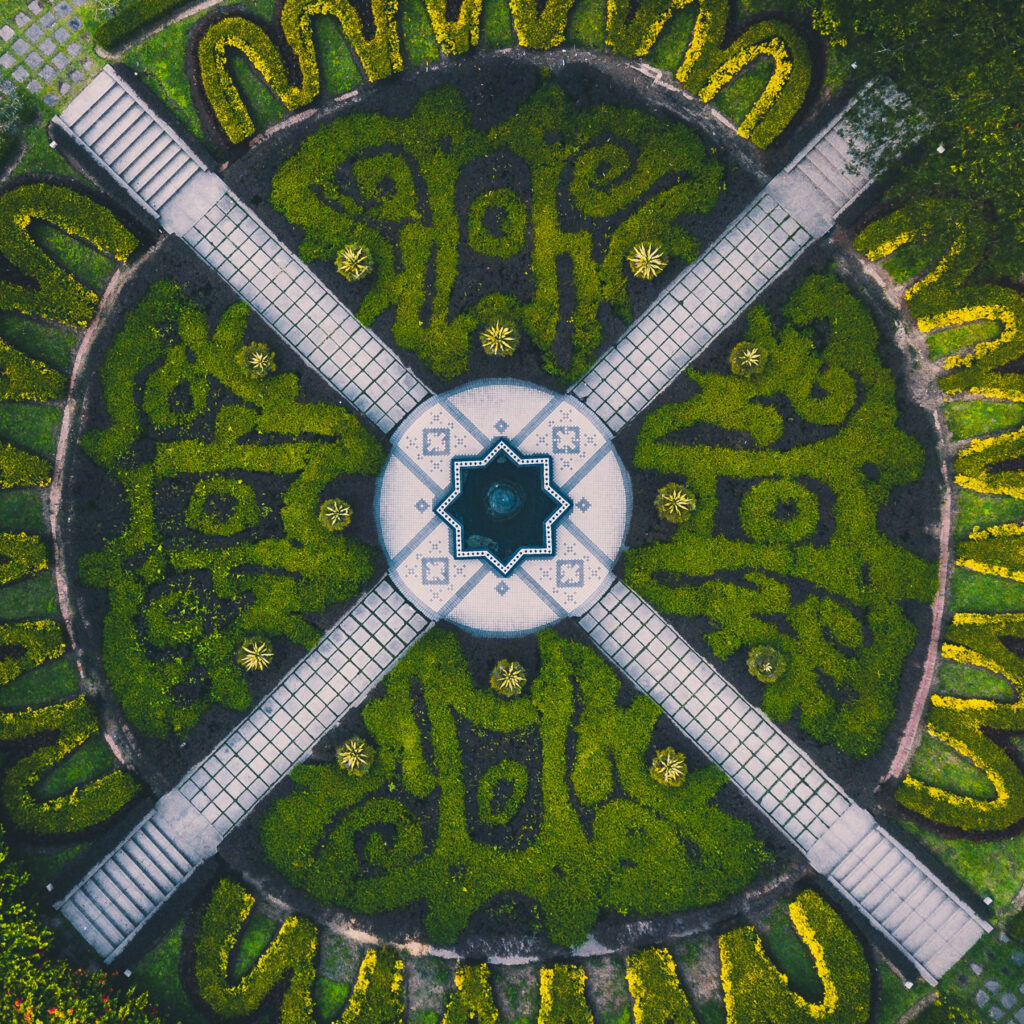
GENERAL DESIGN
After defining the functions, the design elements begin to be drawn, also taking into account the proximity of the characteristic points, identified in the preliminary concept study.
At this stage it is useful to start organizing the space in a more in-depth manner, taking into account the percentage of the lawn cover, or the paved part, also based on its maintenance.
Then begin to place the areas with the details of each other’s functions, such as the dining area, the mirror of water, ua shady area, a winter garden, a pergola and finally a parking for the parking of cars.
As a last step, following the definition of the type of vegetation, the green system is defined and the correct disposal of rainwater.
Focal points
The focal point is a view or more than one that enhances the garden and characterizes it. Generally it is always different as it is an aspect of the place that binds it to the context in an essential way making it unique. The focal points are simple and can be a statue, a water feature, a splash of color in a flower bed, a landscape or even a particular tree.
The design will be aimed at the same by making sure that the parts adapt, for example, with paths, vegetation, change in elevation.
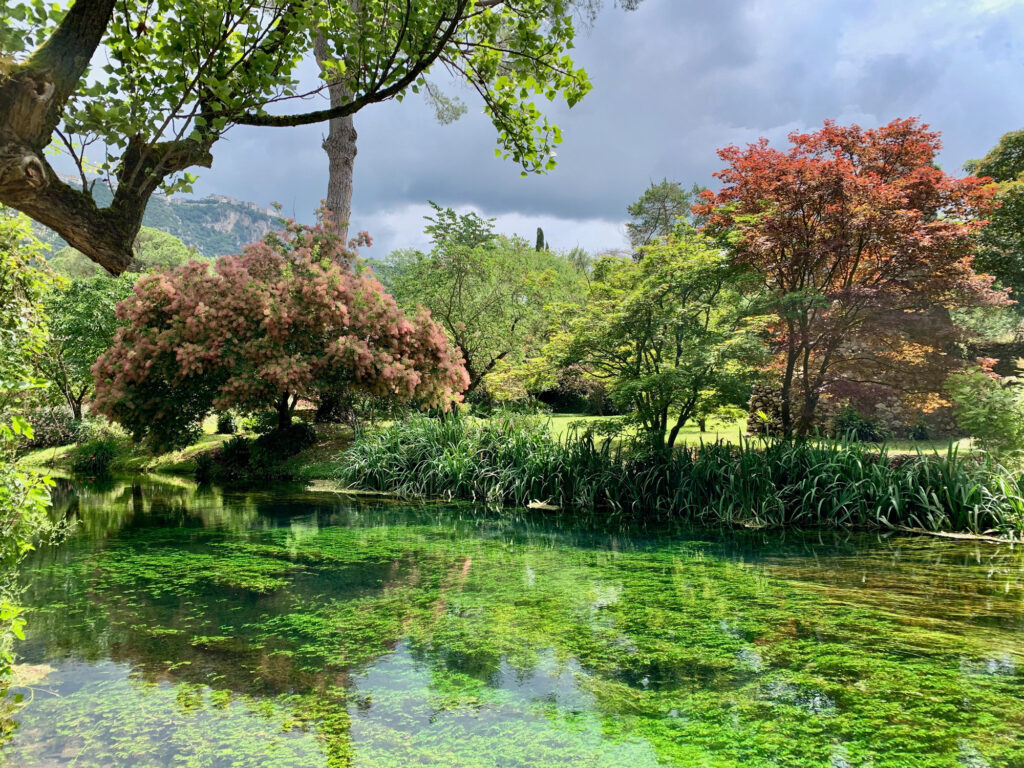
GREEN PLANNING
The green design takes into account both specific functions and the desired functional and maintenance needs. The choice of plants takes into account the geographical position, the orientation with respect to the sun and the function to be assigned to the vegetation such as visual screening, shading, delimitation, scenic effect.
The plants can be chosen based on the calendar of blooms and the alternation of these as the seasons change. It is generally useful to focus on plant blooms in the seasons when the space is most experienced.
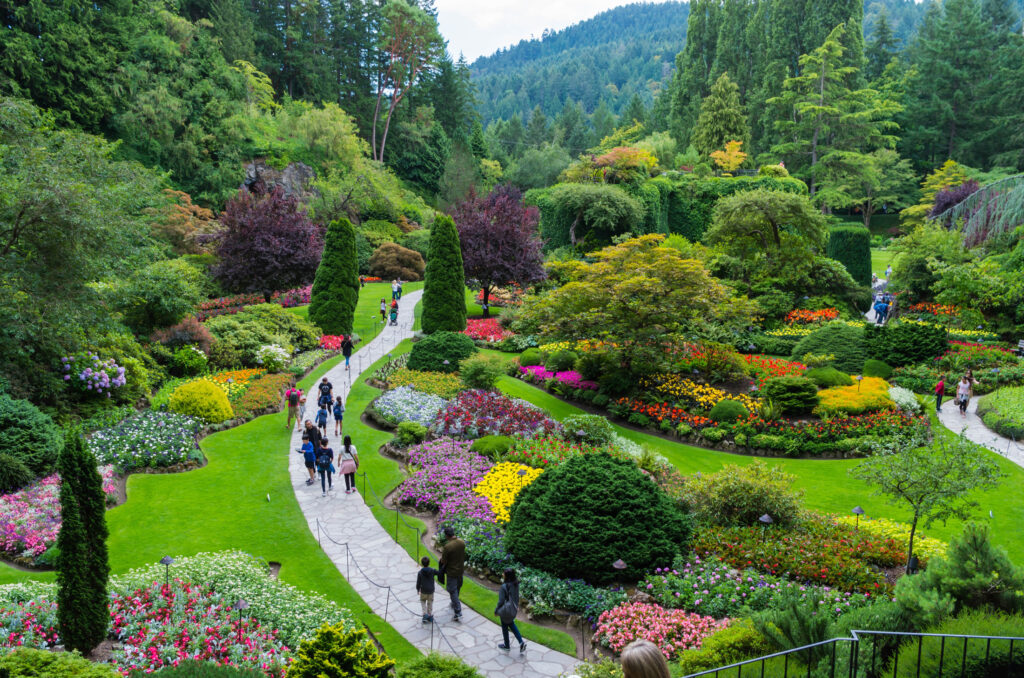
In the choice and design of the vegetation, the choice of plants and their combinations must take into account various principles in balance with each other such as:
Heterogeneity: can be declined in its meaning of the term by size of the plant, color of the blooms, type of leaf and color of the foliage etc …
Detailed Points: these are particular elements that can attract attention, we will see them in detail later.
Rhythm: it is the dimensional relationship of the elements that through a sequence marks the space and controls the gradual change of shapes, colors and spaces.
Scale and Reports: in the project, the relationship with the measurements and the relative sizing define functional and aesthetic objectives according to priorities. In a garden with a particular view, for example, the project will focus on minimum dimensional ratios giving priority to the view towards the surrounding landscape.
Balance, as we will see later in detail it is composed of the alternation of solids and voids. To a medium-sized sculptural element, we contrast a small or medium-sized plant element in relation to the space available.
Less is more: as Ludwig Mies van der Rohe tells us.
In creating the garden, some of the most common mistakes in a first phase can be the disorder or a color combination that is not perfectly successful. To overcome this problem, it could be useful to use a chromatic table with the colors already present such as those of the walls, floors, fabrics and greenery and try to combine those proposed for a more informed choice.
The type of planting by arrangement also plays a fundamental role in the choice of plants. Generally, the quincunx arrangement is nothing other than the planting of species placed at the vertices of equilateral triangles.
In this way, even in the case of different heights, the plants are all equally visible as well as having a more homogeneous and compact appearance.
PATTERN OF SEASONAL VARIATION AND USE OF COLOR
For the choice of the plant, both the age at the time of implantation and the development of growth must be considered.
There are different types of plants with different growth times, it can be deduced that if a ready-made garden is needed, more adult species will be used.
The advantage of inserting plants of a younger age, on the other hand, is that of greater ease of rooting and adaptability to the context, as well as in terms of durability of the plant itself (age of the plant).
The choice of plants can also vary according to maintenance and the relative cost / benefit ratio.
There is no right or wrong choice, but we can rather speak of a conscious choice. Through the support of a specialist, such as a landscape architect or an agronomist, it is possible to be helped in the choice.
THE CHOICE OF MATERIALS
The materials that make up the garden, be they flooring rather than furnishings must be carefully chosen taking into account the quality of the material itself in relation to atmospheric agents and comfort above all.
The use of resistant materials is equivalent to a saving in terms of comfort and time. Furthermore, the furnishings and artificial materials contribute to obtaining a uniformity of the language of the garden.
In this case it will be possible to intervene with different shapes and materials, combining them exactly as in the design of a living room, for example.
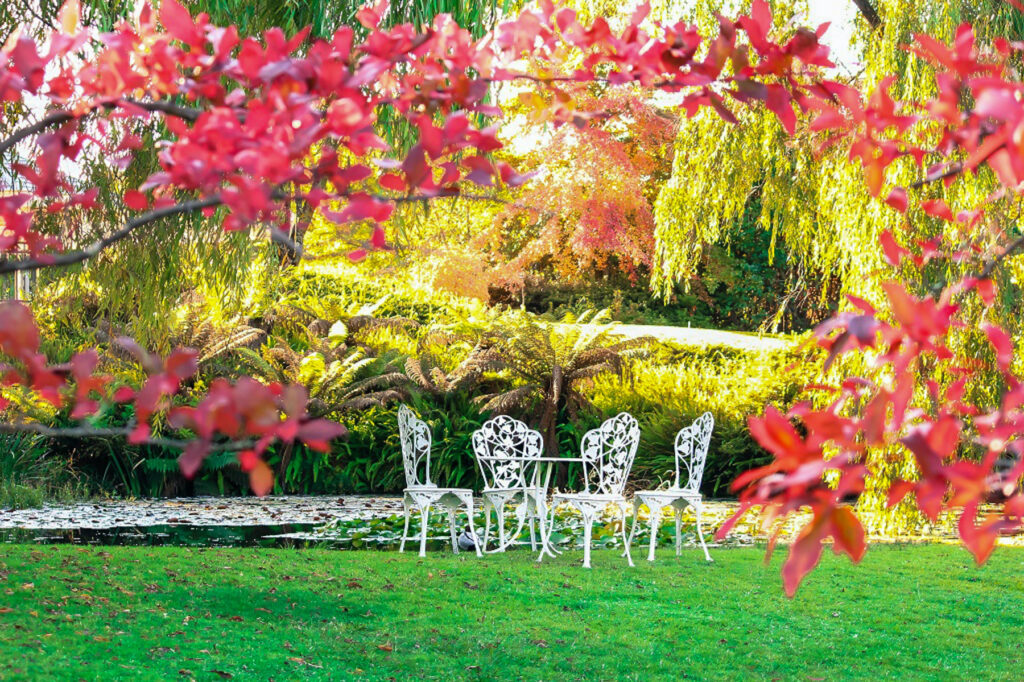
IRRIGATION AND LIGHTING
Lastly in the design phase but first as an element in the construction phase is the theme of lighting and irrigation.
The irrigation system can be of three types:
Above ground, with drop, underground. The type of irrigation above ground is the most common one and is the simplest to carry out, in fact the water is transported by distributing water jets or lances.
The drip irrigation system and consists of a main tube and relative joints with holes. The tube is placed near the plant and is generally above the ground to facilitate maintenance of the same, it also allows for a jet or retractable indication.
The choice to be made is made in relation to the type of plants, the shape of the garden, the flow rate of the water supply.
The lighting system it is an important part of the garden, as it allows its use at night. In this case it is necessary to take into account the functions and define the types of light that can be more diffused in areas such as lawns, flower beds and hedges, or more intense in areas dedicated to conviviality.
On the market there are different types of lighting bodies that vary in type of lighting, aesthetic relationship, and functional relationship.
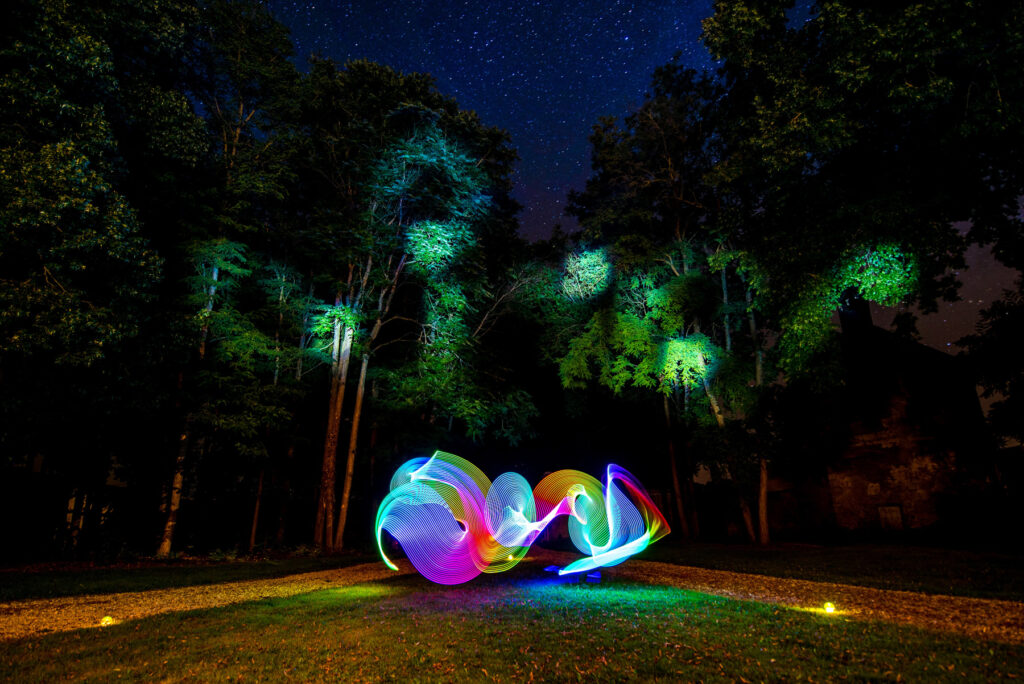
Photo cover by Izuddin Helmi Adnan on Unsplash
Garden design manual F. Zagari



























































