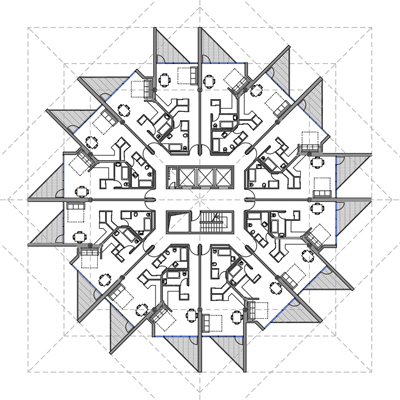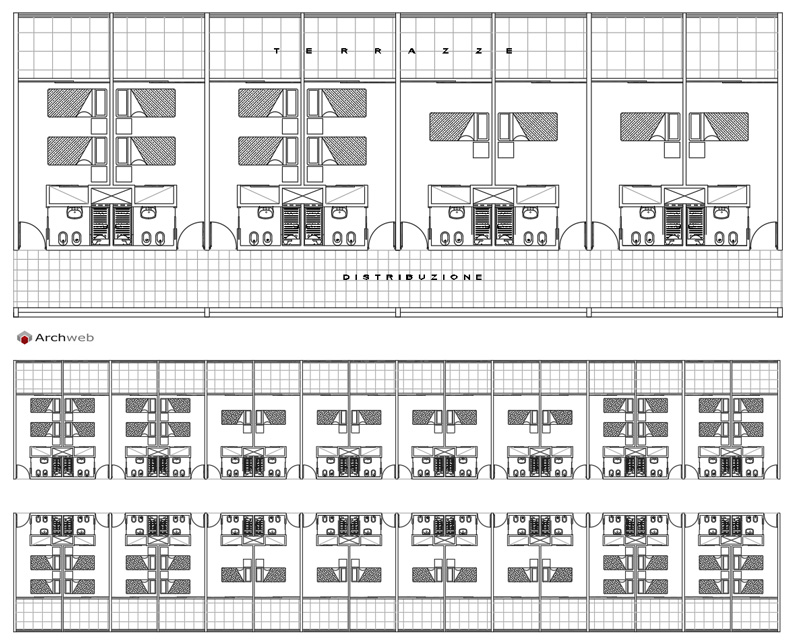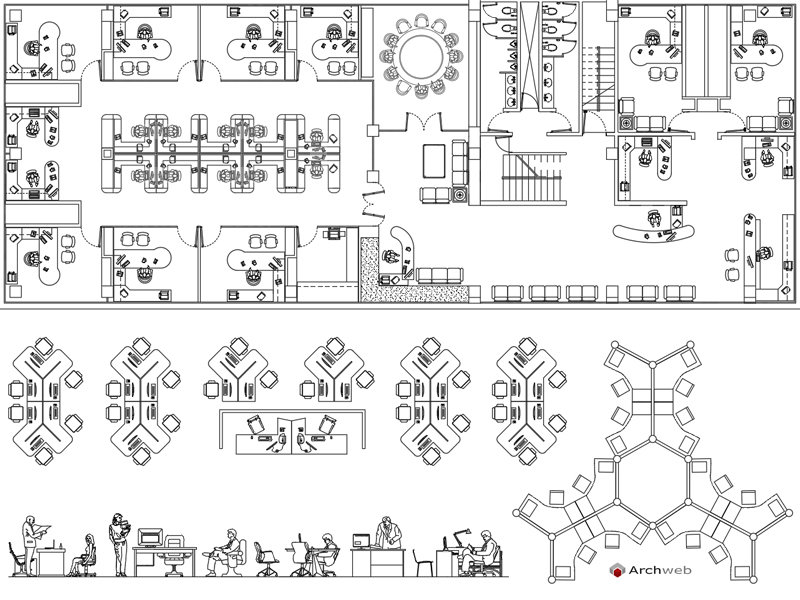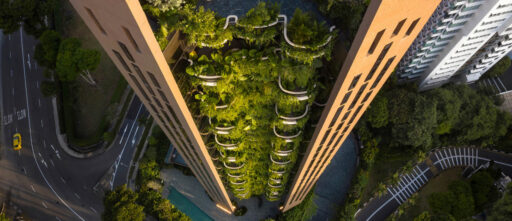Biophilia in your home and office
Biophilia is the desire to connect with nature
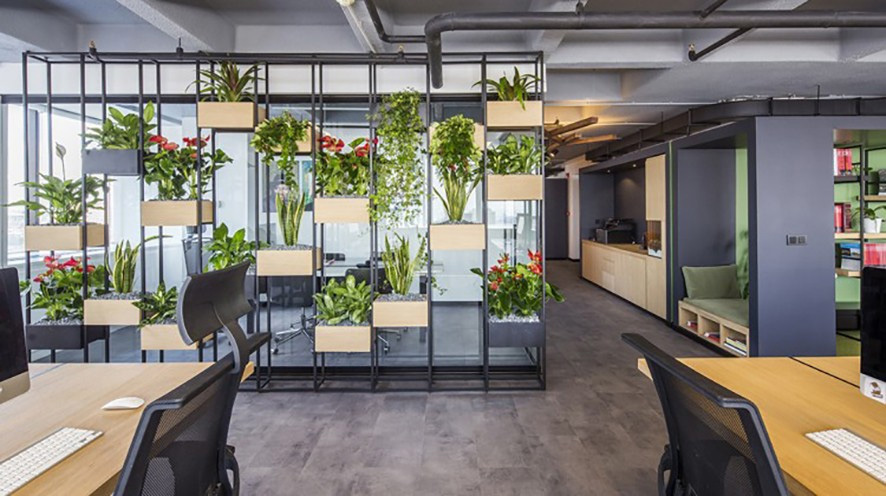
Biophilia is the desire to connect with nature. Biophilic design is an extension of biophilia. It is a concept used in construction to increase people’s connectivity with the natural environment by incorporating natural materials, natural light, greenery, nature views and other experiences of the natural world. It is commonly believed that biophilic design has health, environmental and economic benefits for building occupants and urban environments. Although this is a relatively new concept, markers of biophilic design have been seen in architecture since the Hanging Gardens of Babylon.
The architect Frank Lloyd Wright he once said: “I go every day in contact with nature to get inspiration for the work of every day. I follow in the construction the principles that nature has used in the environment.”
That sentiment is the culture of biophilic design. The biophilic design is not only aesthetically pleasing, but also mentally beneficial.
Research argues that when hospital patients’ rooms have a view of nature, post-operative stays are generally shorter, less pain relief therapy is delivered, and their general condition improves. There is evidence of reduced stress and increased creativity when images of natural elements such as landscapes, gardens and water landscapes are displayed in buildings. A study by researchers Katcher, Segal, and Beck found that patients waiting to undergo dental surgery had lower anxiety levels when there was an aquarium with fish in the waiting room, as opposed to when it was absent.
Studies show that biophilic design techniques employed in work environments increase employee well-being and therefore help other financial benefits such as reducing the use of sick days. Annual savings for a company can amount to hundreds of euros per employee.
Biophilia in your home and office
Bringing the outdoors inside your home is an excellent way to reconnect with nature. Use indoor houseplants in your home to add beauty. Live plants not only help purify the air inside your home, but also promote a peaceful atmosphere. Add greenery to pots, dragging plants hanging from the ceiling and a herb garden to the kitchen windowsill.
The sights and sounds of water are one aspect of the biophilic design that helps create a connection with nature. Installing a fountain in the living area or in an outdoor entrance is an easy way to embrace the biophilic design. Also, try adding an aquarium to your home to welcome the earth into everyday life.
Make the most of available natural light by keeping window panes clean, glass unobstructed by curtains.
Embracing the biophilic lifestyle may be the key to surviving self-quarantine in the period of the coronavirus but also to improve the quality of one’s life.
Famous biophilic projects of Europe
Biophilic design still carries the premise of a bizarre or architectural or artistic experiment. But growing scientific evidence clearly affirms the various benefits of incorporating biophilic elements, showing that this trend of today will soon become the norm of tomorrow. As described by executive producer Stephen Kellert of the film “Biophilic Design: The Architecture of Life”:
“Biophilic design is an innovative way of designing the places where we live, work and learn. We need nature in a profound and fundamental way, but we have often designed our cities and suburbs in ways that degrade the environment and alienate us from nature”
The best place to appreciate biophilic design is in the European architectural landscape, where natural elements can also be found in ancient structures built centuries ago. Additionally, with the growing awareness of the environment, holistic living and employee rights to have a proper job, important building regulations have been put in place. With this in mind, modern architects are designing some of the best examples of biophilic buildings, each project exhibiting unique workmanship and interesting and beautiful solutions.
1. Selgas Cano, Spain
Located in Madrid, the Spanish architecture firm Selgas Cano designed its office in the form of an aerodynamic tube, which includes its employees with a magnificent view of the beautiful forest that surrounds them.
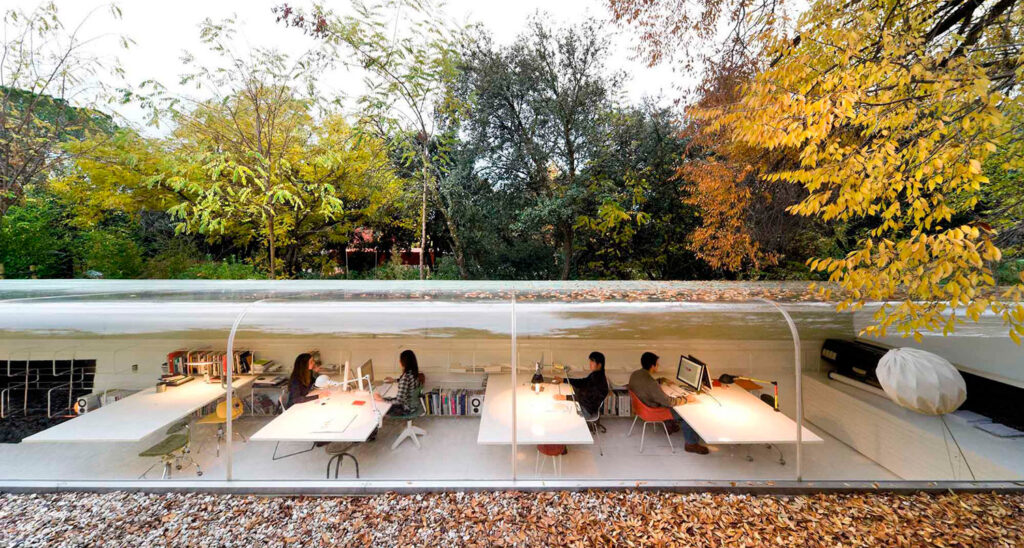
The curved fiberglass wall gives the building an aerodynamic look and allows natural light to enter the space. Desks lined up along the wall allow employees to stay level with the forest floor, while spherical lanterns light up workspaces at night. Half of the structure is immersed in the earth, which creates a natural system of insulation. This is especially useful during hot summers, when the building cools down without the need for air conditioning.Tree House Hotel, Sweden
The Tree House Hotel, also known as the Mirror Cube, is a series of tree-top hotels that offer guests a one-of-a-kind experience. Located near the village of Harads, the hotel is unique for its proximity to the Arctic Circle. Born from an idea of the designers Tham & Videgård Arkitekter, the structure is a 4 X 4 X 4 meter cube in aluminum and mirrored glass. Hanging from a tree trunk, the hotel is accessed via a rope bridge connected to the neighboring tree.
2. Tree House Hotel, Svezia
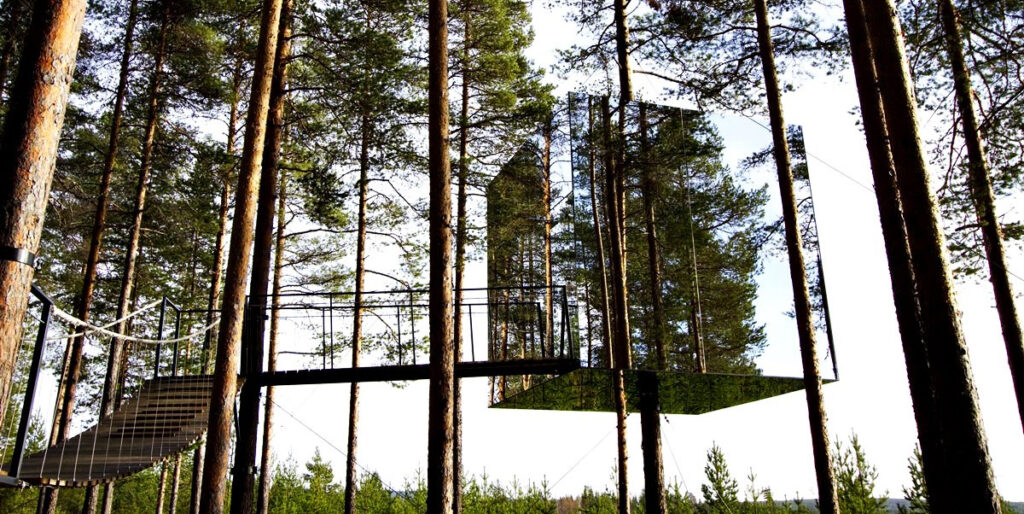
The entire structure is camouflaged by the external facade which reflects the surrounding forest. In addition, the glasses are laminated with a certain bandwidth of ultraviolet color. This prevents the birds from colliding with the glass. The interior is made of plywood and can accommodate two people.
2. Bosco Verticale, Italy
One of the most ambitious biophilic projects in Europe is located in Milan. Vertical Meaning “Bosco Verticale”, Bosco Verticale represents an impressive solution by the Italian architect Stefano Boeri to address the city’s air pollution. According to statistics, Milan is one of the most polluted cities in Europe.

Residential skyscrapers are home to a diverse range of flora including shrubs, small plants, and large trees. For example, the Porta Nuova Isola neighborhood has over 500 medium and large trees, 300 small trees, 5,000 shrubs and 11,000 plants. These plants have the ability to convert 44,000 pounds of carbon dioxide into oxygen on an annual basis. The trees also act as a screen for dust particles, a noise filter and a natural coolant. Aerial arborists regularly groom vegetation, and examine trees to make sure they are safe at heights of 400 feet.
3. Bayerischer Hof Hotel, Germany
Designed by the studio Jouin Manku, the Bayerischer Hof Hotel in Munich exudes sophistication and class. The use of natural elements, shapes, textures and colors ensures that the hotel serves as a haven for guests. One of the highlights of the hotel is its lounge.
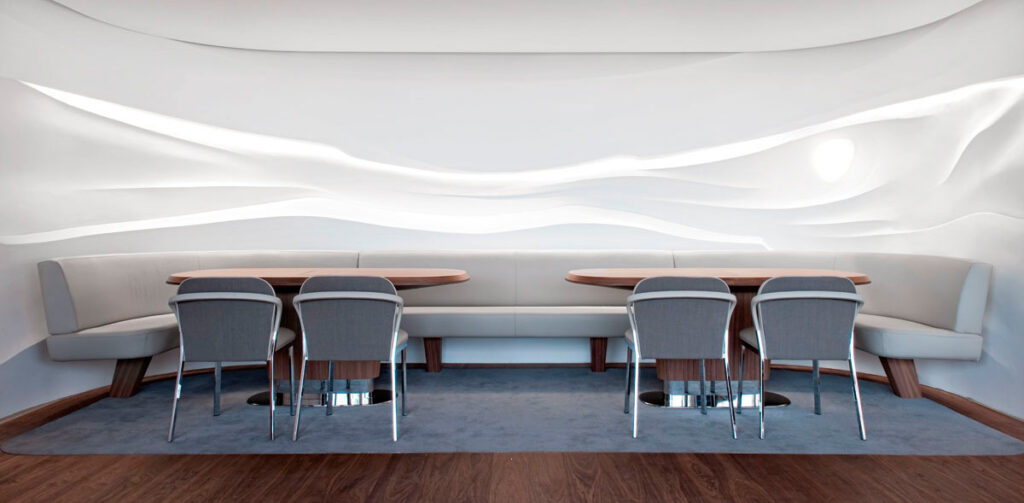
While soft green textures make up the walls, the living room floor is a uniform alternation between textures such as carpet, stone and wood. The restaurant booths feature backlit panels carved to mimic the mountainous terrain of the Bavarian countryside. The huge floor-to-ceiling windows allow plenty of natural light to fill the living room space. Guests can unwind on the wooden and leather-bound furniture while enjoying the sturdy curvilinear fireplace. In addition, the terrace offers a breathtaking view of the city and the mountains.
4. Juvet Landscape Hotel, Norway
The Juvet Landscape Hotel designed by the architects Jensen & Skodvin is located in a nature reserve in northwestern Norway.
The hotel could call itself the first landscaped hotel in Europe. Blending elements of Norwegian culture, history and contemporary architecture, it is a product of traditional ideas and crafts.
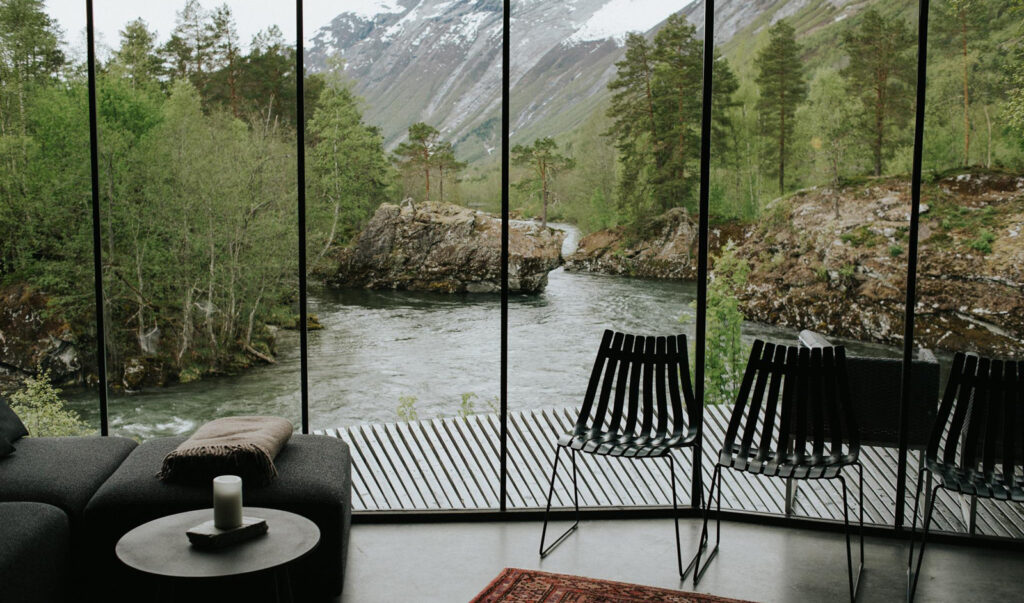
Located on the Burtigarden farm in Alstad, in rural Norway, the hotel consists of nine rooms, not concentrated on a single architectural volume, but to reduce the environmental impact, divided into small cubes among the rocks and completely immersed in nature. The rooms each have two beds, dark interiors and one or two fully glazed walls to enjoy the spectacular landscape.



























































