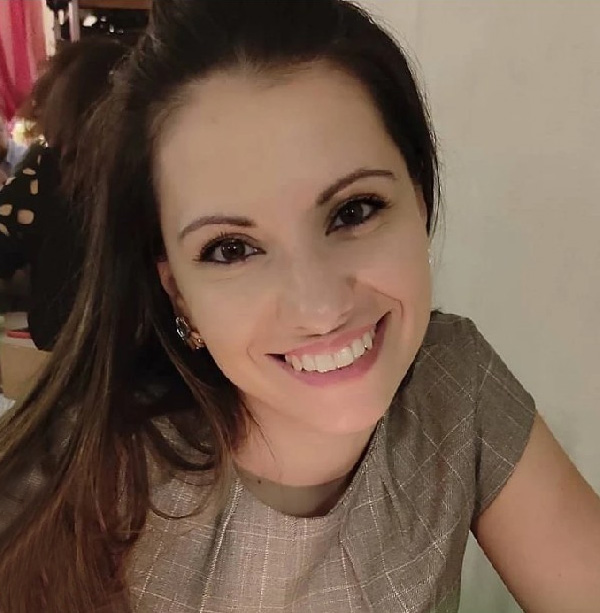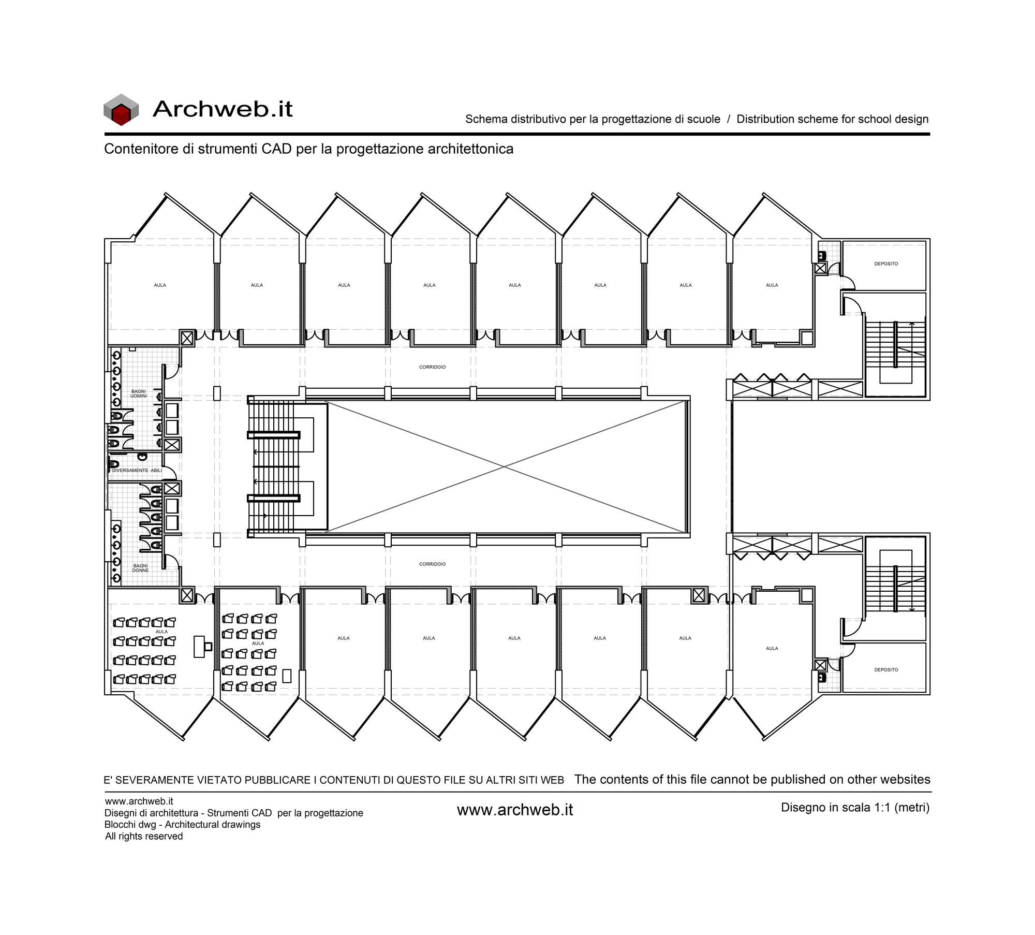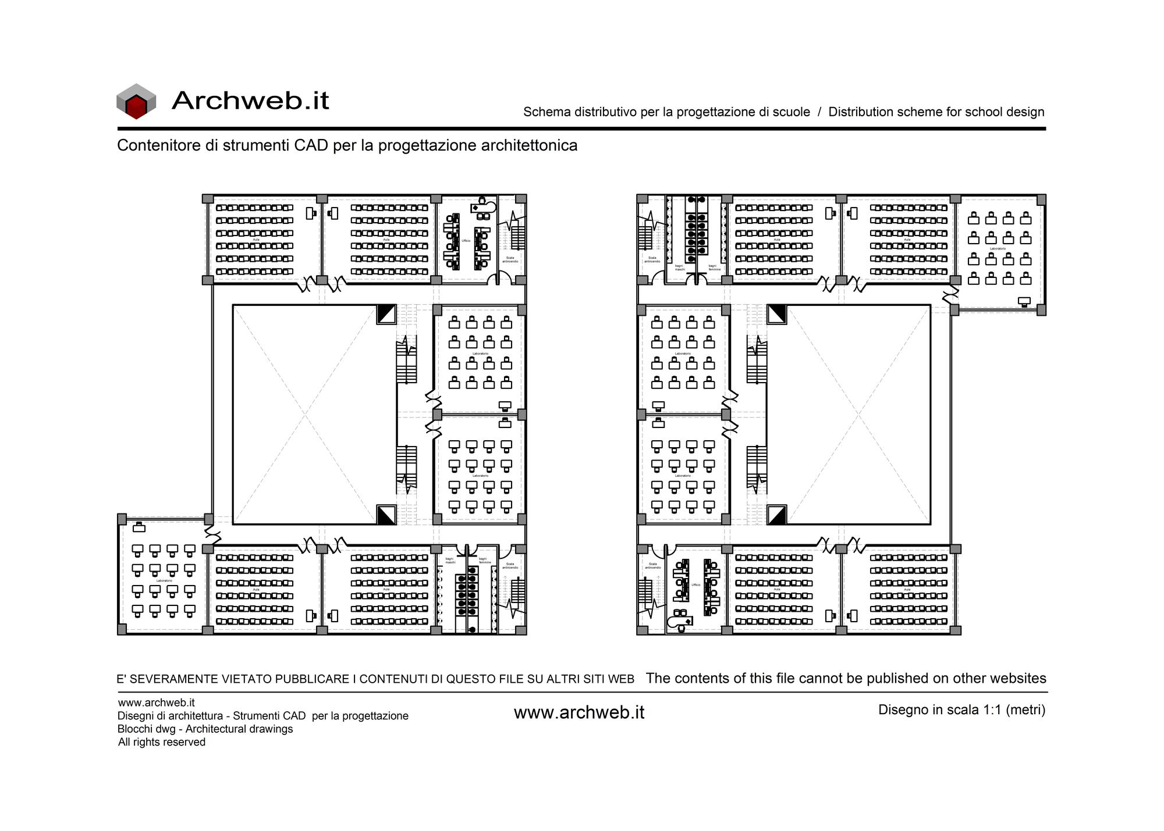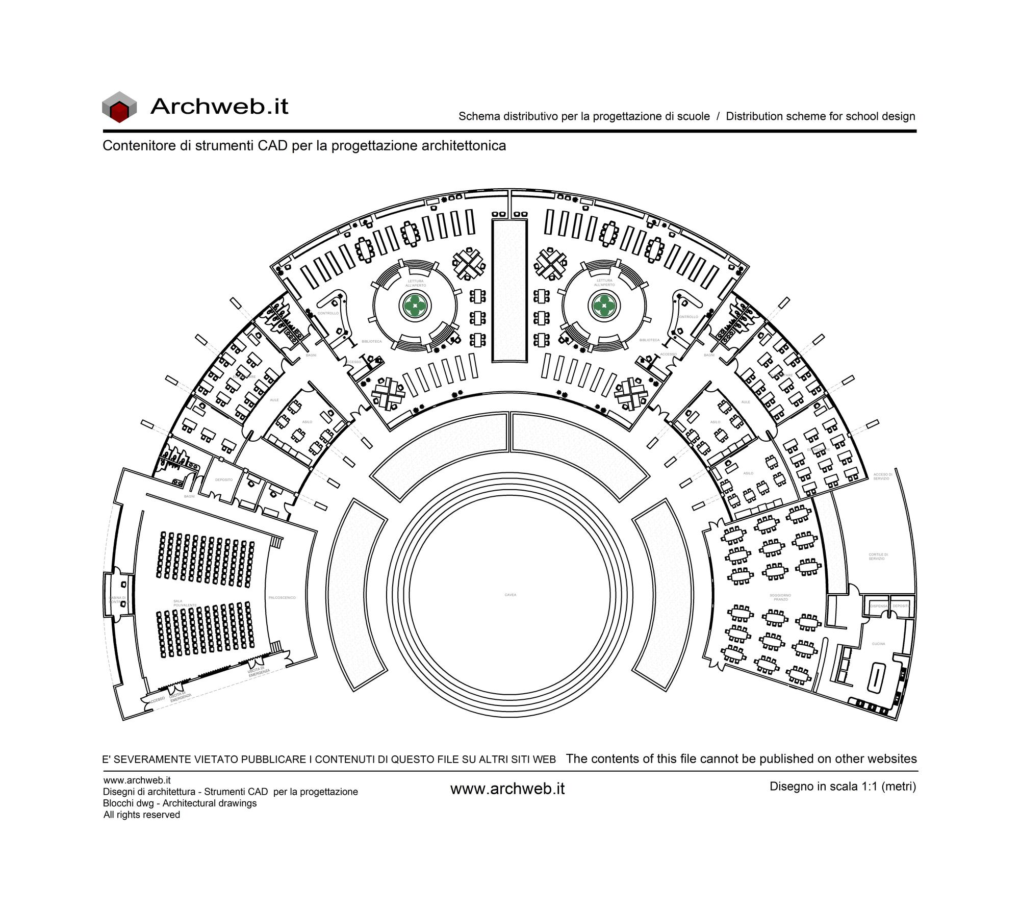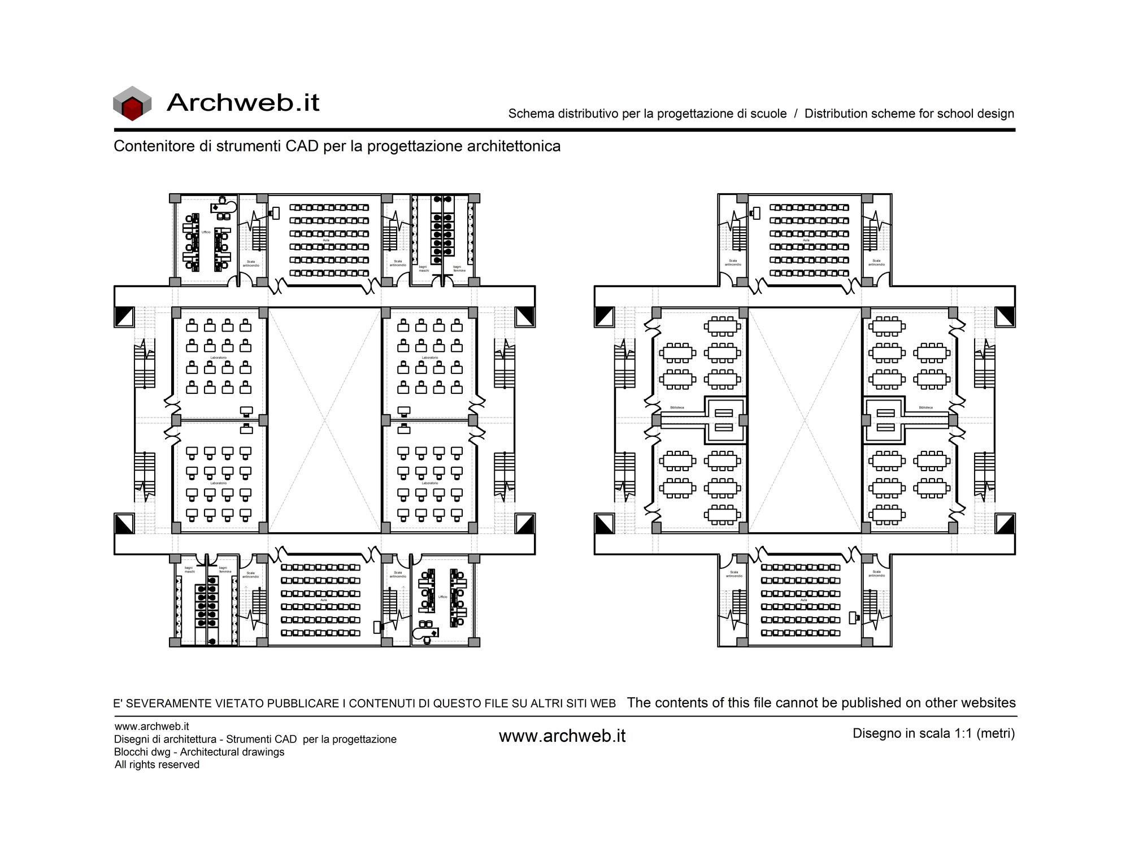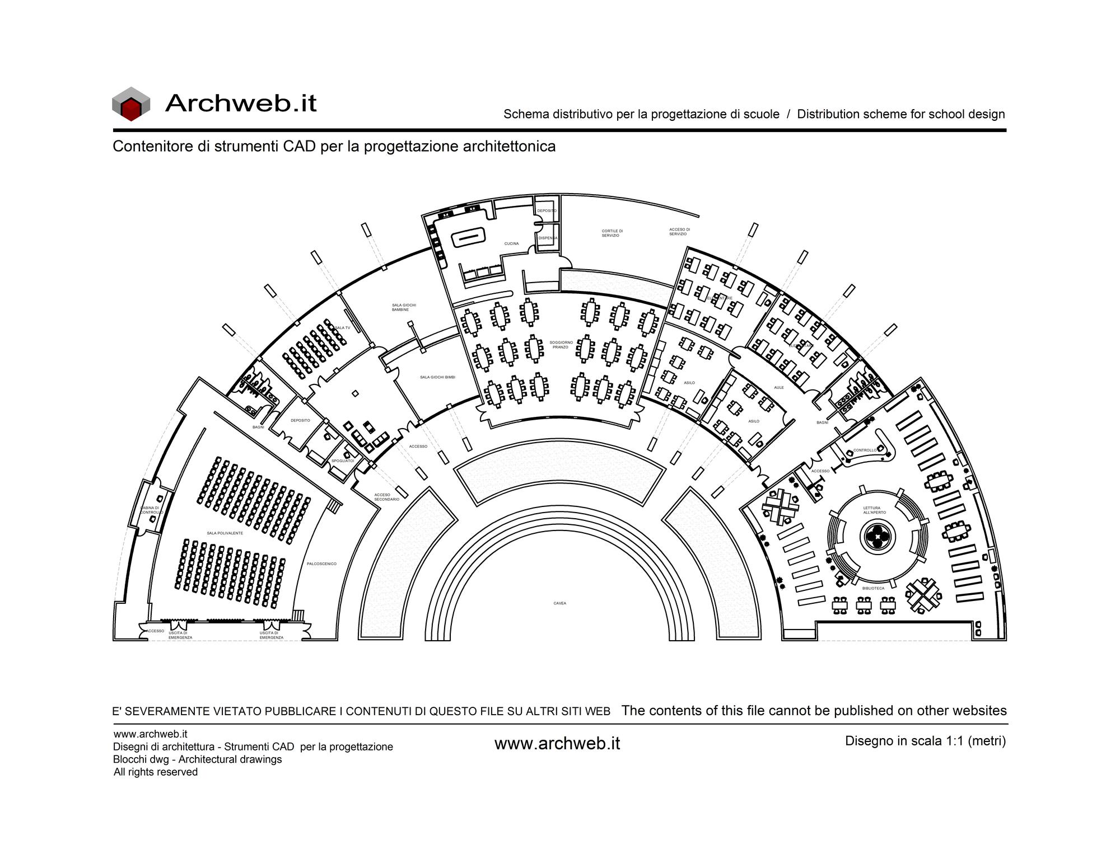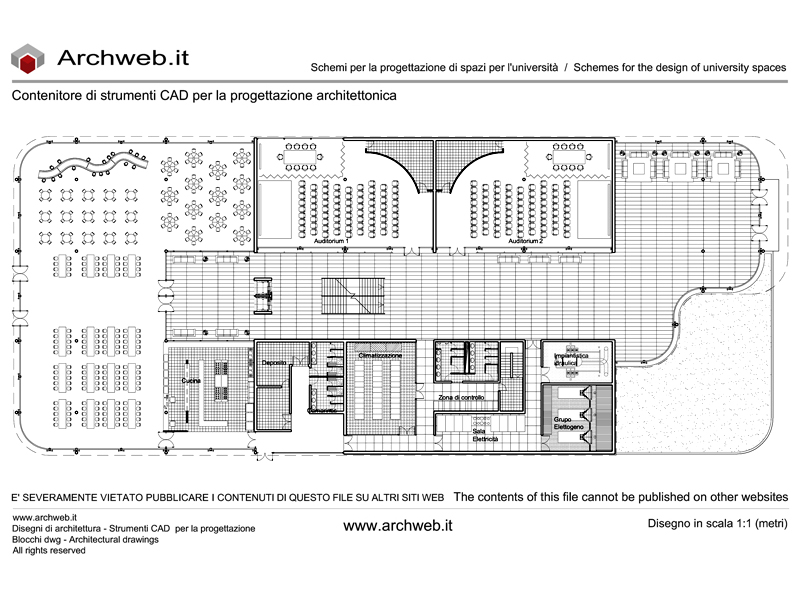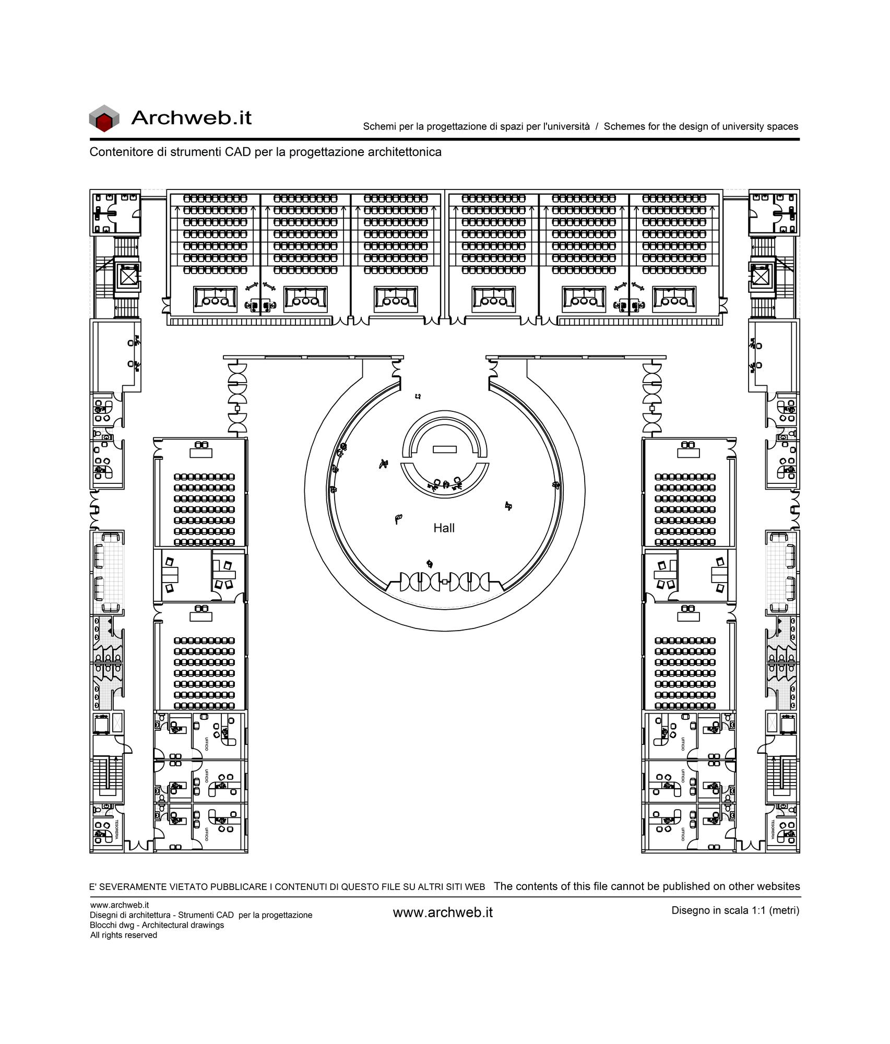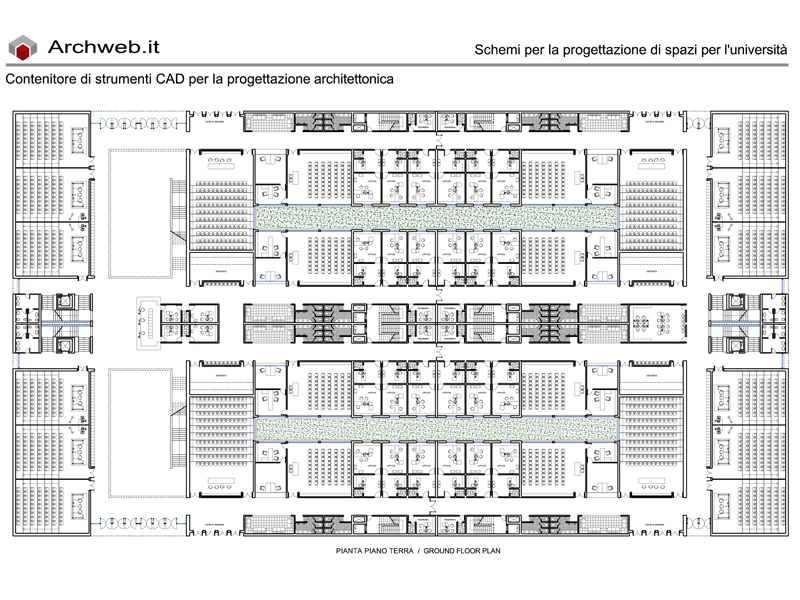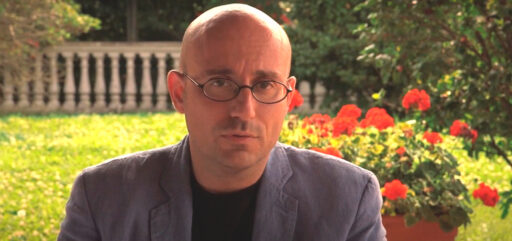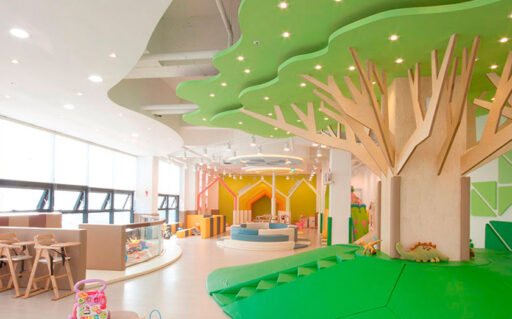Schools and Universities
Guidelines - Design Elements - Architectural Psychology

The design of schools and universities is a complex field that requires the consideration of different aspects in order to create effective, safe and stimulating educational environments.
Their design falls into the category of school construction.
What is school building?
School building refers to the set of activities and processes involved in the design, construction, maintenance and management of buildings intended for education.
Brief excursus of school buildings
School buildings have undergone significant transformations throughout history, evolving to meet changing educational, social and technological needs.
In ancient times, especially in Ancient Greece, there were philosophical schools. Teaching initially took place outdoors (gardens and porticoes); later Plato’s Academy and Aristotle’s Lyceum were the first examples of formal educational institutions with spaces dedicated to philosophical discussion and teaching.
In Rome, however, elementary schools (ludi) and grammar schools (grammatici) were held in public or private buildings adapted for teaching.
In the Middle Ages, monastic schools were born. Monasteries were centers of learning for monks and novices, with study rooms (scriptoria) for copying manuscripts. Also in this period, the first universities designed with classrooms, dormitories and libraries were born. The University of Bologna, Paris and Oxford are among the most important examples.
In the Renaissance, the first urban schools were built, often financed by wealthy patrons, and at the same time the first Colleges. More sophisticated structures such as the Collegio di San Carlo in Milan and the Academy of Plato in Florence.
In the 18th century, the Enlightenment placed much emphasis on public and accessible education. Elementary and high schools were built. Development that continued with the Industrial Revolution and the population increase.
The 20th century was instead the century of educational reform movements. Maria Montessori and John Dewey, with their thinking, revolutionized the way of designing school buildings.
Recently, spaces intended for schools and universities are designed not only in a functional way but also in terms of design. The design is aimed at the psychophysical well-being of students with green spaces, natural light and welcoming environments.
MIUR Guidelines for School Building Projects
The guidelines of the Ministry of Education, University and Research (MIUR) for school buildings are very useful in designing spaces intended for education. They provide a series of criteria and design standards that must be respected in the construction, renovation, and maintenance of schools in Italy. These directives are essential to obtain school buildings that are safe, functional, sustainable and adequate to modern educational needs.
Pdf MIUR Guidelines – FUTURA – Designing, building and living in the school
The types of schools and universities can vary significantly from country to country but there are some general categories that are common in many education systems:
- Primary and secondary schools
- Technical and vocational institutes
- Universities
- Other educational institutions (military academies, art schools, specialized schools)
Design Elements for School Buildings
The layout of schools and universities must be properly designed as it significantly affects the effectiveness of teaching, the well-being of students and the overall functionality of the institution. A correct layout must consider several factors, including the distribution of spaces, internal circulation, accessibility, safety and sustainability.
Distribution of spaces for schools and universities
The term “learning landscape” refers to an innovative concept in education and school space design. It represents an integrated approach to creating flexible, dynamic and diverse learning environments that go beyond traditional classrooms to include a variety of interconnected spaces. These spaces are designed to support different ways of learning and promote interaction, creativity and innovation.
Classrooms
Classrooms are the place where students will spend most of their time. Today, modular classrooms are being added to traditional classrooms. These have movable walls to create adaptable spaces that can be modified based on the needs of the moment. Light and easy-to-move furniture to facilitate the reconfiguration of the space and adapt to the various teaching methods, such as frontal lessons, group work or practical activities. The space must be adequately sized to accommodate the expected number of students, ensuring comfort and freedom of movement.
Laboratories
Laboratories intended for specific activities (science, technology, art, etc.) must be equipped with the necessary equipment. Their design must comply with safety regulations, with adequate systems for the management of hazardous materials and well-marked escape routes.
Libraries
Libraries are an indispensable element for schools and universities. These spaces must include areas for individual study and areas for group study. The library must also provide digital resources with the addition of workstations and technologies to facilitate digital consultation.
Common areas
Schools and universities can have spaces for recreational activities, such as spaces for relaxation and social interaction (cafeterias, courtyards) but also spaces for sports activities.
Sensitive spaces
To ensure inclusion, schools and universities can have sensitive spaces. These are environments designed to meet the needs of students with sensory disorders or special educational needs.
Secretariat and Administration
Administrative spaces supporting learning areas play a fundamental role in the management of the school or university.
They must be located in an easily accessible space, without creating interference with teaching activities.
For logistical reasons, they must include spaces for managing the public with adequate waiting areas and dedicated areas for private interviews.
Spaces for teachers and spaces for staff
Inside the school or university, in addition to students, there will be teachers and auxiliary staff.
Teachers need spaces for meetings, study and research but also spaces for relaxation. The same reasoning applies to auxiliary staff who must have exclusive spaces and exclusive changing rooms.
Kitchens and canteens
Meal preparation in school buildings can take place on site or externally.
The kitchen, which must have a separate entrance, must be carefully designed to ensure efficiency and hygiene. The canteen requires a balance between practical functionality, user comfort and the promotion of a stimulating and inclusive learning environment.
Toilets and changing rooms
The toilets and changing rooms must have dimensions and characteristics suitable for the age and number of students. In any case, they must be distinguished not only by gender, but also by user (students, teachers, auxiliary staff).
They must have toilets that comply with standards for people with motor difficulties or visual impairments. These services must be present on every floor and easily accessible.
Infirmary and emergency room
It is mandatory to prepare a space for first aid interventions with equipment in proportion to the size of the school, regardless of the order and grade of schools and universities.
Architectural Psychology in School Buildings
Architectural psychology in school buildings focuses on the interaction between the physical environment and the psychological well-being of students, teachers and school staff.
The goal is to design spaces that not only meet functional and educational needs but also promote well-being, motivation, learning and positive social interactions.
Architectural psychology in school building is an interdisciplinary field that combines principles of design, psychology, and pedagogy to create school environments that support well-being and learning.
Careful attention to spatial design can have a significant impact on the academic success, motivation, mental health and overall satisfaction of students and staff.
Below are the principles of architectural psychology that can be applied to the design of school buildings.
Photo © STUDIO FANG – Wenzhou-Kean University, China
1. Stimulating learning environments
The environments in which students will spend most of their time need to be spaces that can stimulate creativity and learning.
- Color
The strategic use of colors can influence mood and attention. For example, warm colors like yellow and orange can stimulate creativity and energy, while cooler tones like blue and green can promote calm and concentration. - Natural Light
Access to natural light is essential for psychological and physical well-being. Well-lit classrooms can improve students’ mood and cognitive performance. - Ergonomic Furniture
Ergonomically designed chairs and desks can prevent physical fatigue and improve student concentration and comfort.
2. Wellness Oriented Design
- Green Spaces
Integrating green spaces and outdoor areas within the school can reduce stress and improve emotional well-being. Gardens, courtyards and green areas can serve as educational spaces. - Acoustics
Noise management is crucial. Sound-absorbing materials and careful design can reduce background noise, improving the quality of the learning environment. - Ventilation and Air Quality
Adequate ventilation and indoor air quality control can prevent health problems and improve concentration and overall well-being.
3. Flexibility and Adaptability
- Flexible Spaces
Classrooms and learning environments that can be easily reconfigured for different activities and group sizes promote adaptive and personalized instruction. - Multifunctional Zones
Spaces that can be used for different activities (studying, socializing, events) increase the efficiency of space use and offer variety to users.
4. Inclusivity and Accessibility
Creating spaces accessible to all, including students with disabilities, is essential to promoting inclusivity. Therefore, ramps, elevators, clear signage and accessible furniture should be provided. Schools should also provide dedicated areas for students with special needs, such as quiet spaces for those with sensory sensitivity or attention deficit disorders.
In addition to the specific teaching functions, schools can also provide extracurricular activities open to the local community.
The school opens up, and thus becomes a civic center based on a concept that combines the educational functions of a school with the characteristics of a civic center.
Creating a multifunctional hub that serves the surrounding community as well as students and school staff.
The structure thus hosts educational, cultural, social and civic activities integrating various services and resources in a single accessible place.
5. Environmental sustainability
Even in the design of schools and universities, it is necessary to address the issue of energy efficiency and the use of sustainable and non-toxic materials promotes a healthier and more respectful environment. Buildings designed to be energy efficient not only reduce operating costs but also educate students on the importance of environmental sustainability.
An example of a zero energy school
The Pierre Elie Ferrier school in Saint-Ouen, France, is an example of sustainable and innovative architecture. Designed with the goal of being a “zero energy school“, it represents an advanced model of how educational facilities can contribute to environmental sustainability.
The building is designed to maximize energy efficiency through the use of passive design techniques, such as optimal orientation to take advantage of natural sunlight and advanced thermal insulation. The materials used are sustainable and recyclable to reduce environmental impact.
A suitably sized photovoltaic solar panel system ensures that the building’s energy needs are covered, making it energy self-sufficient.
Thanks to energy self-sufficiency, the school reduces operating costs related to energy consumption, freeing up resources for other educational activities.
The school offers outdoor spaces that not only enhance the aesthetics of the building but also promote biodiversity and provide areas for outdoor educational activities.
Green roofs also contribute to the building’s thermal insulation and rainwater management.
The zero-energy school significantly contributes to the reduction of carbon dioxide emissions, decreasing the building’s ecological footprint.
The spaces, well-lit and ventilated, create a healthier and more stimulating learning environment for students and beyond. Students learn first-hand the importance of sustainability and renewable energy, developing an environmental awareness that they will carry with them into the future.
The Pierre Elie Ferrier school in Saint-Ouen is an example of excellence in sustainable school building design. By integrating advanced technologies and green practices, the school not only achieves its goal of being zero-energy, but also educates the next generation on the importance of sustainability and energy efficiency. This innovative approach can serve as a model for future initiatives in the school building sector.
Photo © Florian Kleinefenn – Zero energy school in Saint-Ouen, France
Conclusions
School building architecture plays a vital role in shaping the learning environment and student experience in a variety of ways.
The aesthetic appearance of schools and universities is not simply decorative, but can influence how students feel about and interact with their learning environment.
A well-thought-out architectural design can foster a sense of community and belonging, as well as create spaces that foster concentration, creativity and collaborative learning.
related dwg drawings
DWG
DWG
DWG
DWG



























































