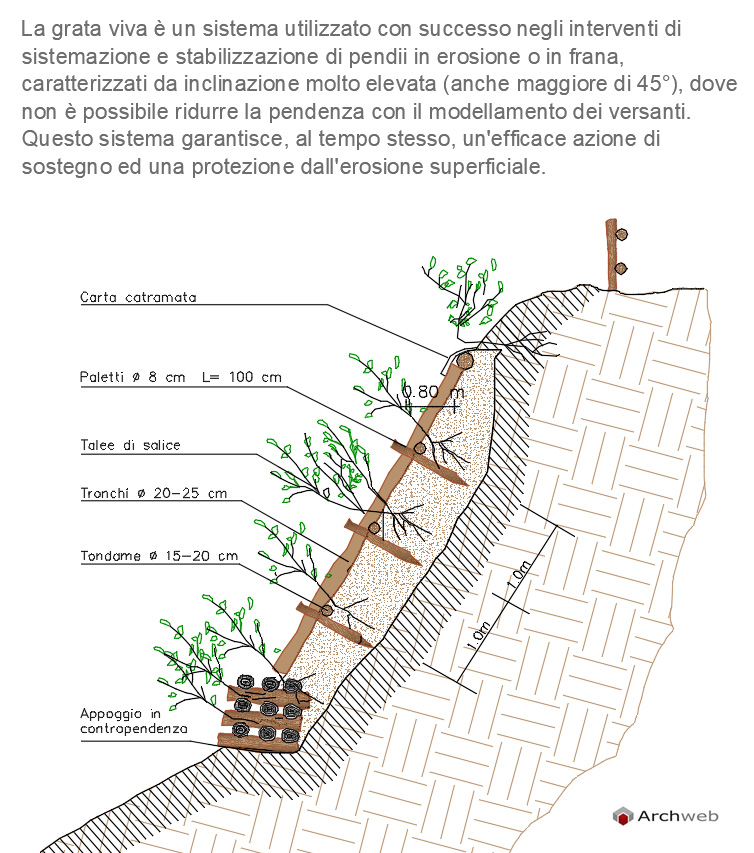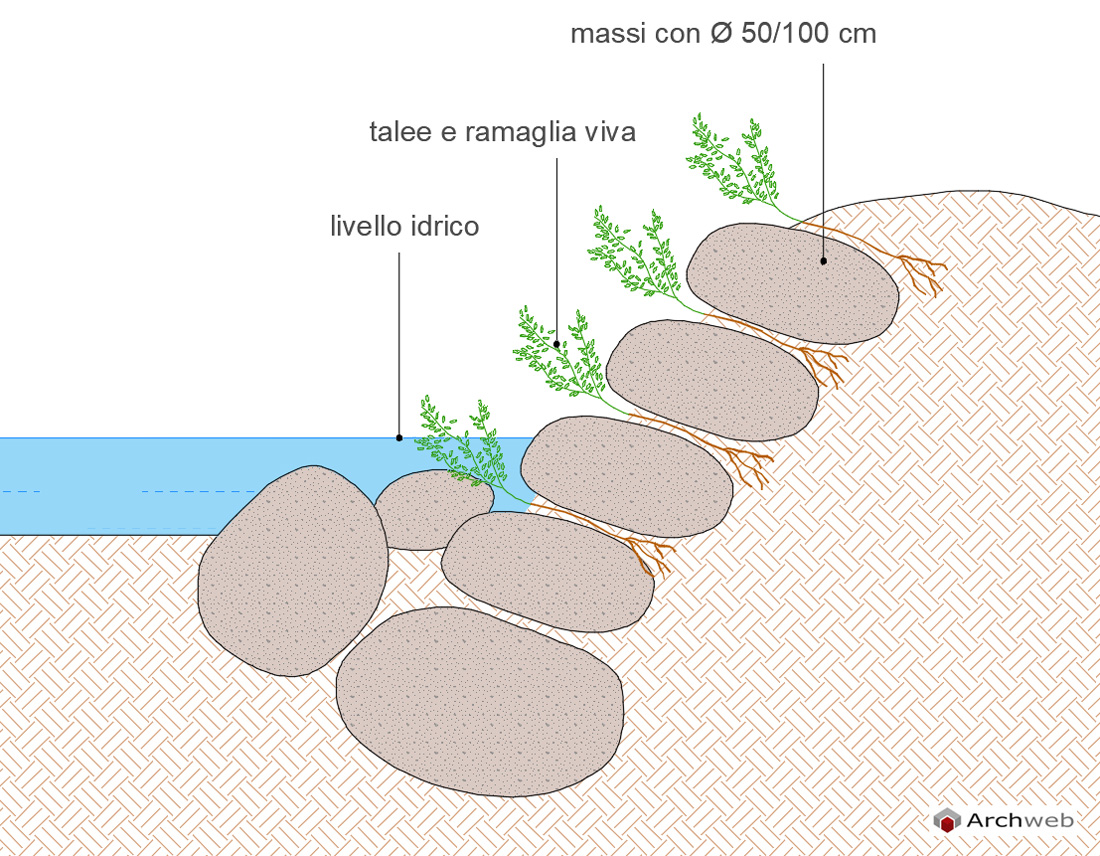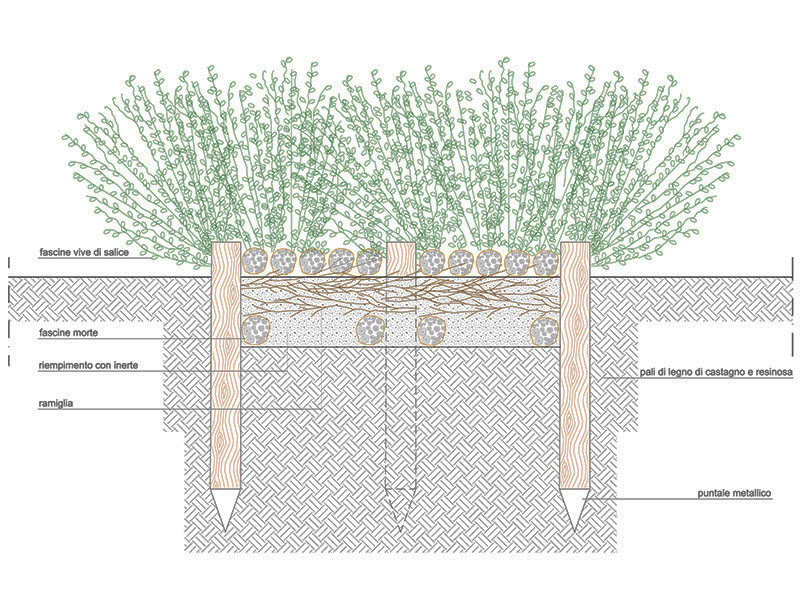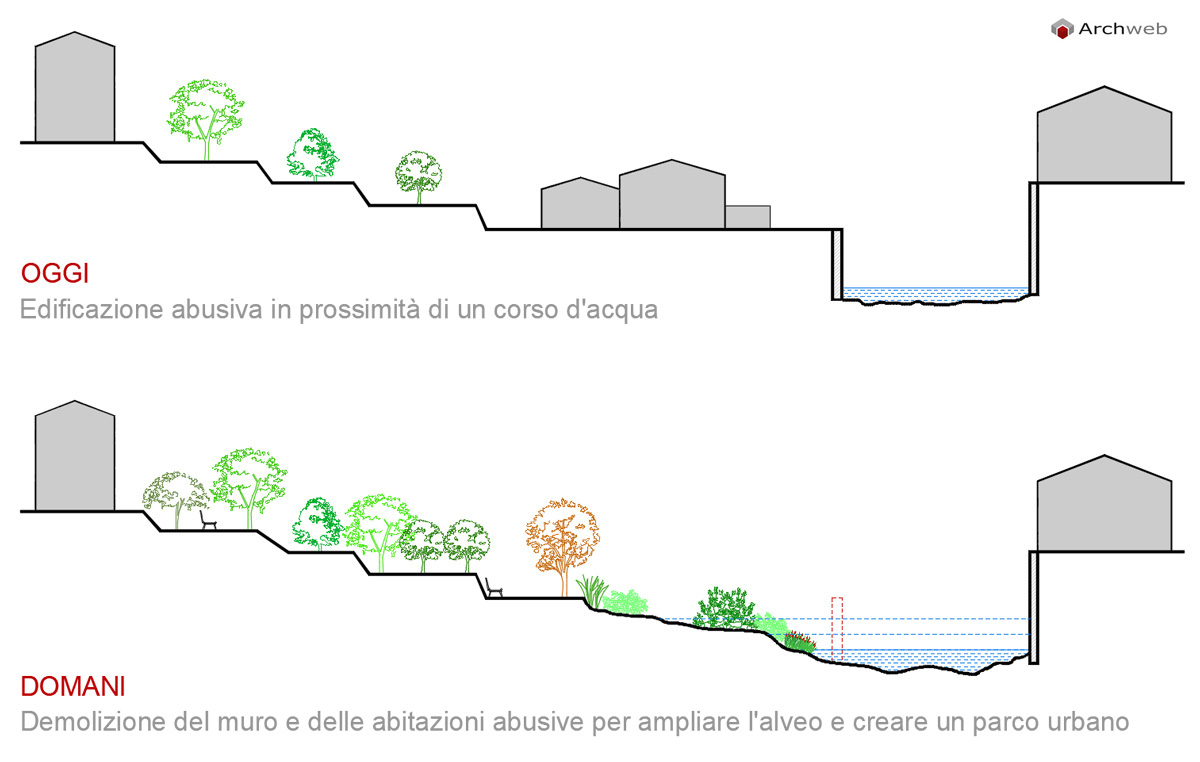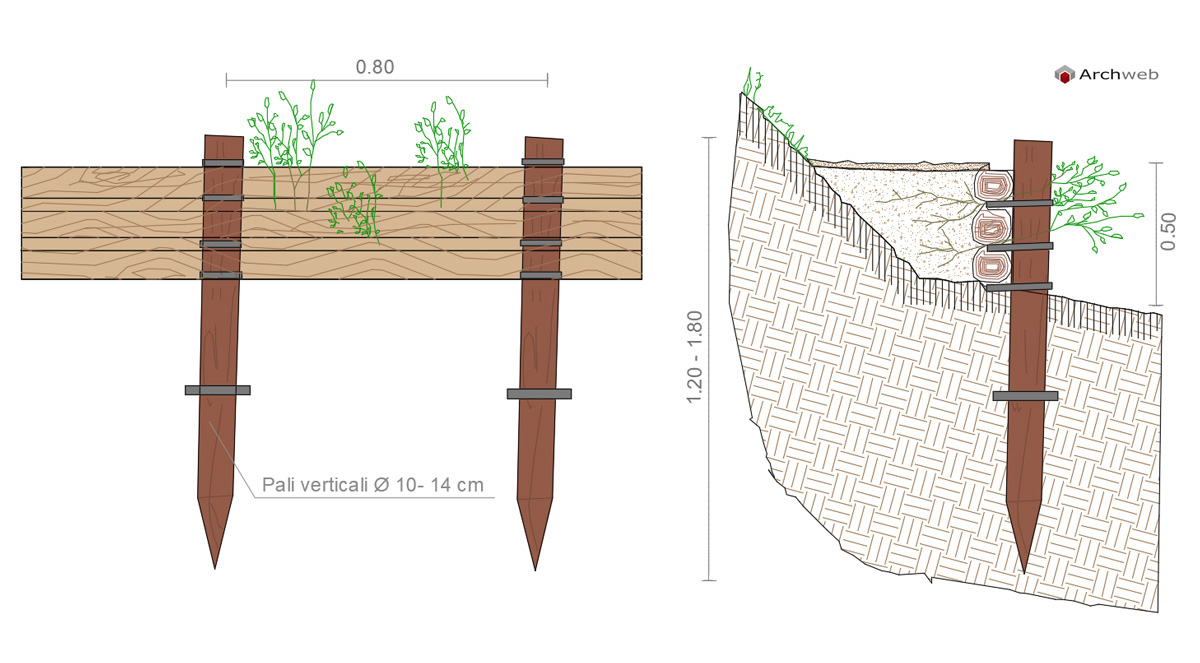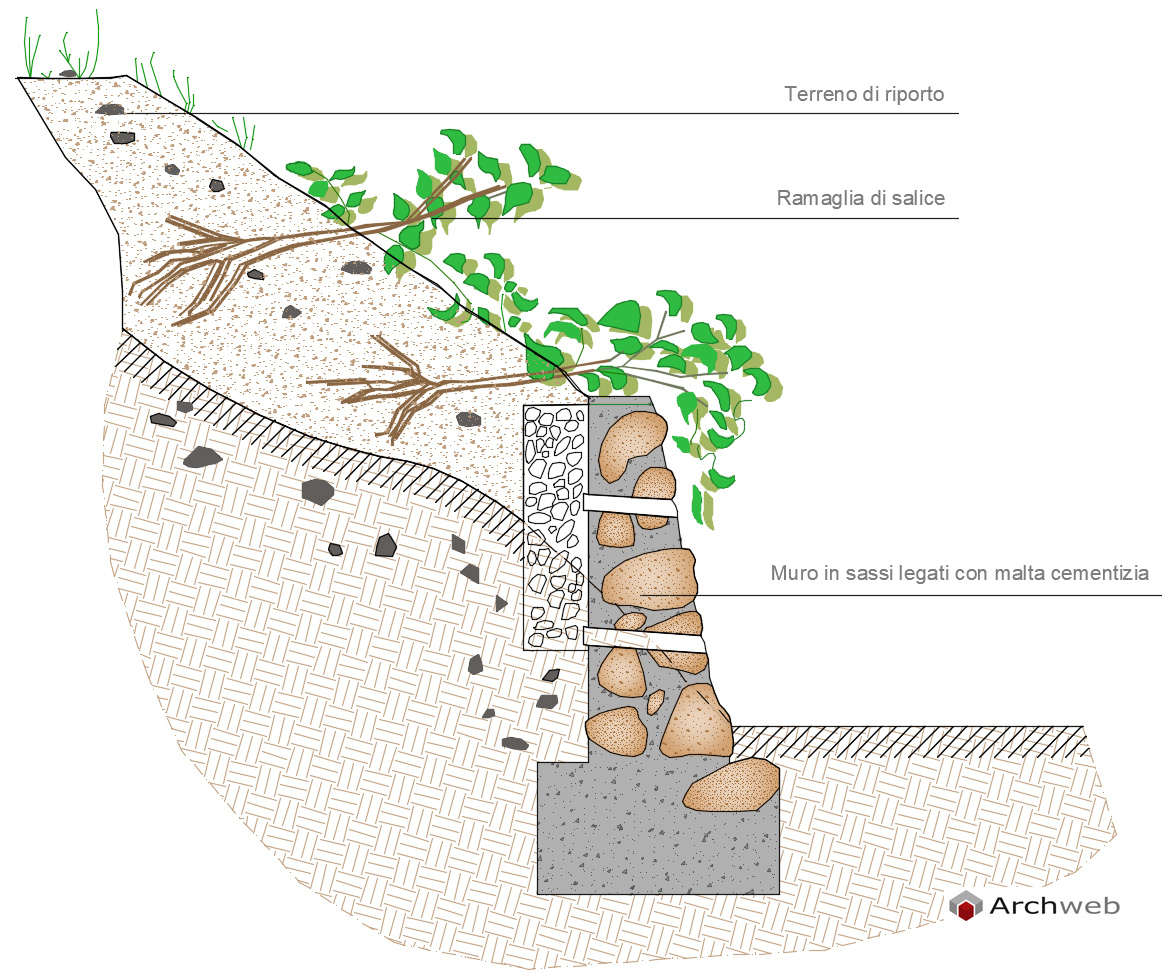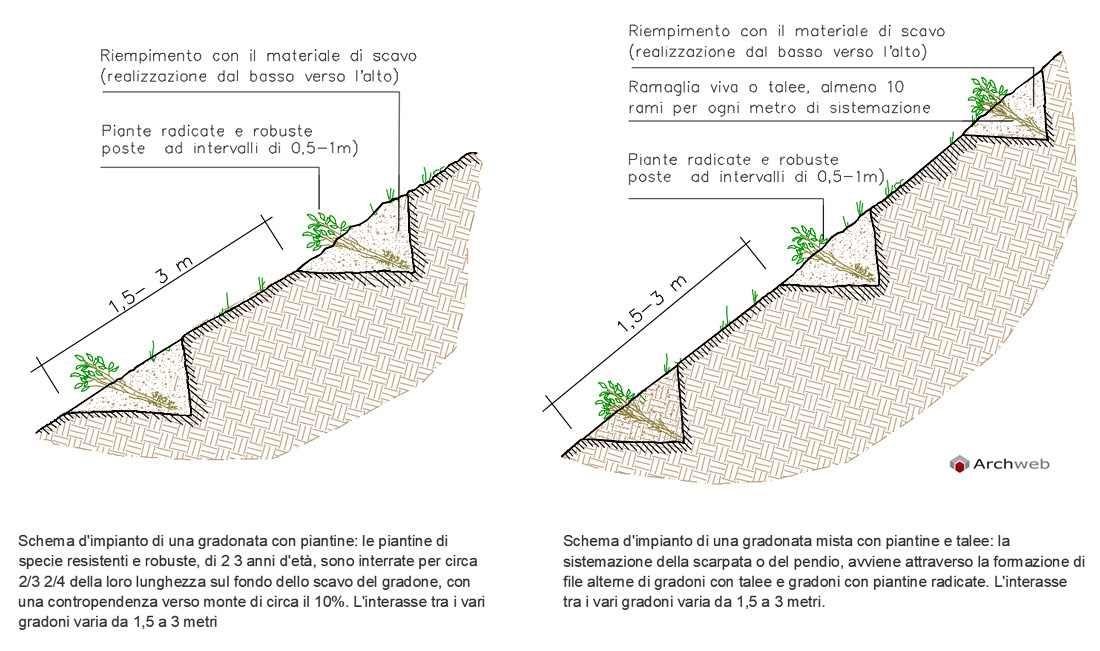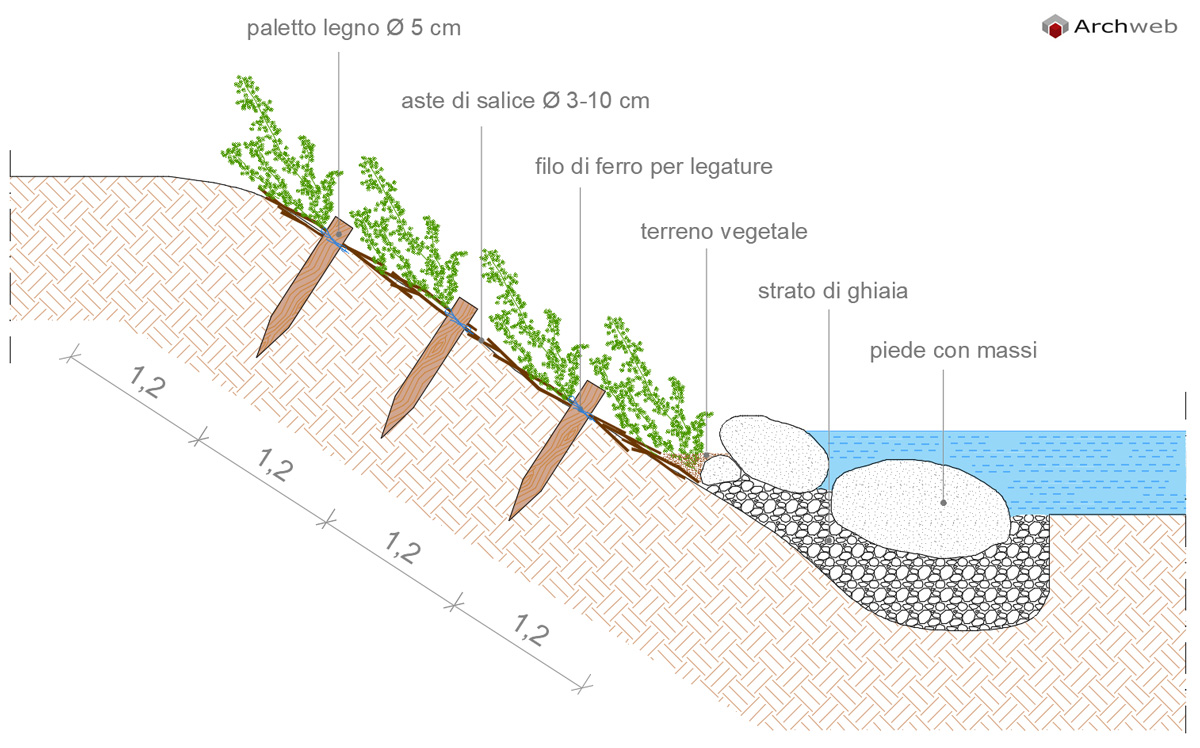Subscription
Grate lives in timber
Scale 1:100
Simple living lattice in timber with cuttings and seedlings. The structure, formed by vertical and horizontal wooden roundels, rests on a stable base, consisting of a timber piling. The grating, protected on the head by water infiltration with tar paper, is fixed to the substrate with wooden or iron pegs. The structure is filled with the resulting material of the excavation and with vegetable soil suitable for rooting cuttings and rooted seedlings. The external surface can also be covered with hydro-seedling techniques or with the planting of shrubs of native species.
Recommended CAD blocks
How the download works?
To download files from Archweb.com there are 4 types of downloads, identified by 4 different colors. Discover the subscriptions
Free
for all
Free
for Archweb users
Subscription
for Premium users
Single purchase
pay 1 and download 1



























































