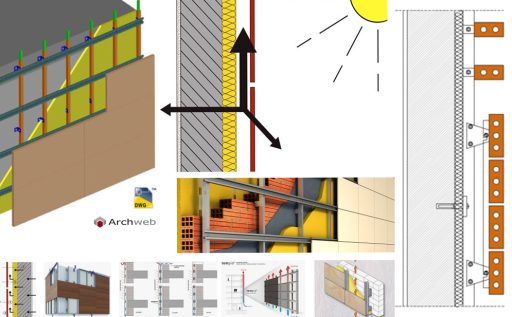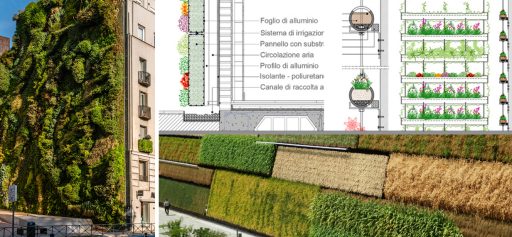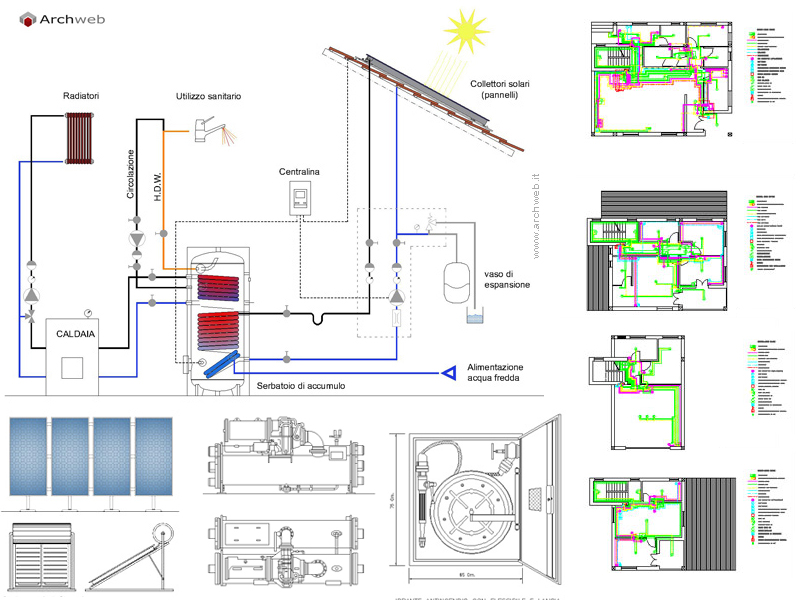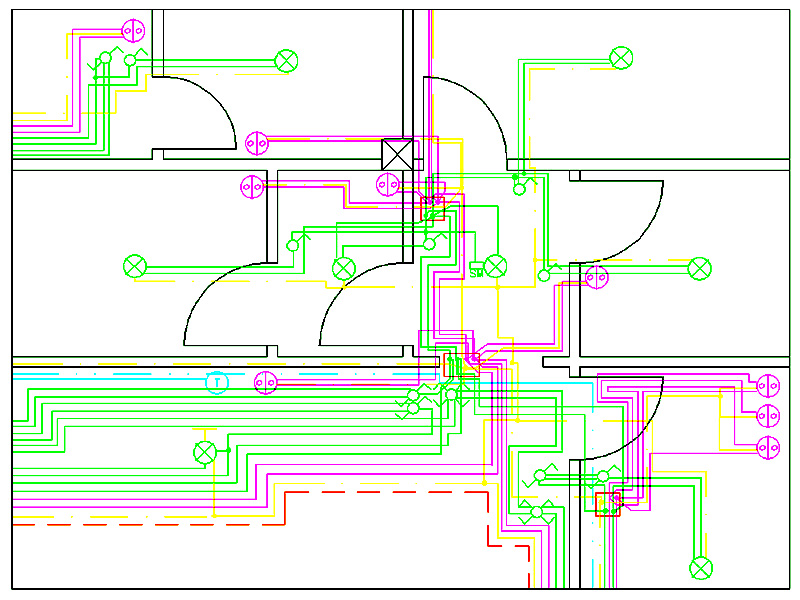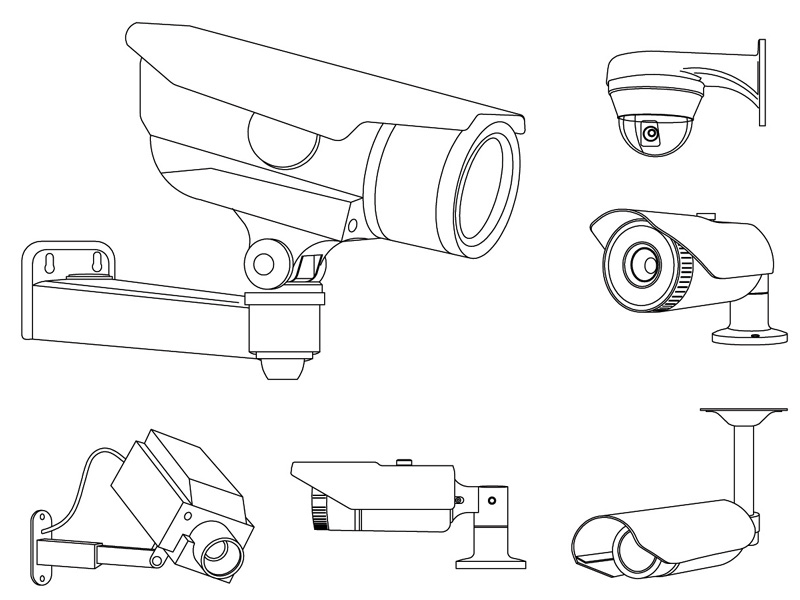Home Automation
A new way of conceiving and designing domestic systems
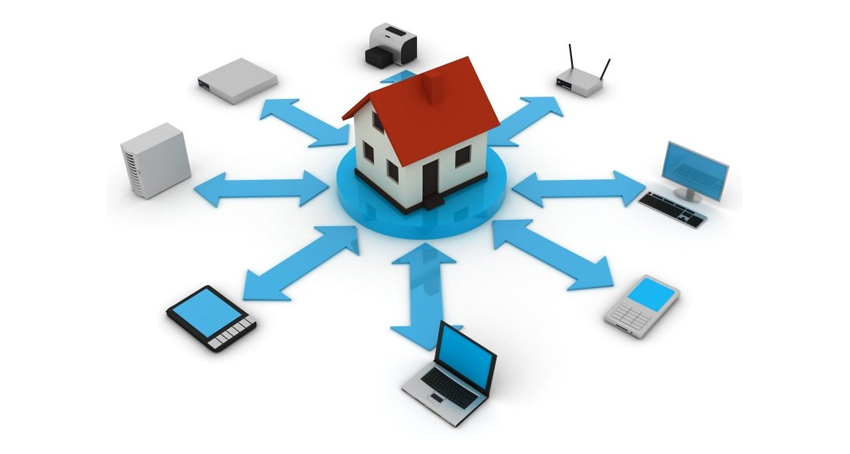
1) Introduction: what is meant by home automation
Home automation is a new way of conceiving and designing domestic systems.
Home automation is the result of an evolution of technological systems: in homes of the past the systems mainly consisted of a light point and therefore a home automation system would have been useless. But with the passage of time and following improvements in the field of systems and technology (automatic shutters, air conditioning systems, burglar alarms, video surveillance methods, audio systems…) it has been possible to introduce the use of home automation.
The most particular aspect is the interdisciplinarity, because the topic in question deals with very different topics, from networks to security systems, lighting, air conditioning and even photovoltaics. The problem is to understand all these different aspects and merge them into a single system: home automation as a technique is based precisely on this operation; in fact, nowadays more and more credit and importance is given to the professional figure of the system integrator, who deals with the home automation system.
The term home automation alludes to an “IT home”, which can be managed using technological tools.
On a technical level, home automation is a digital system for managing domestic systems. Check all systems: electrical, air conditioning, security, acoustic, lighting, etc. . The characteristics that distinguish a home automation system are control, integration and digitalisation. Control since the system, in itself, has no autonomous function, it is simply independent. Integration allows the different subsystems to communicate with each other; finally, digitalization allows the various systems to interact in the form of bits.
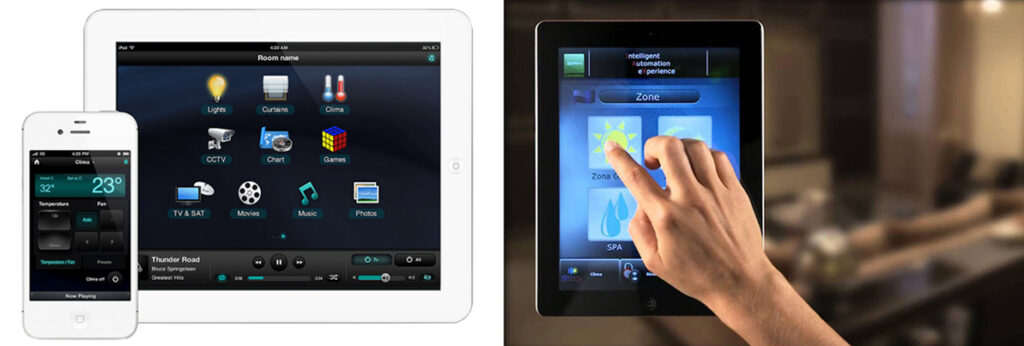
2) Costs, advantages and problems of the home automation system
Home automation therefore appears to be something well defined and brings numerous benefits. For example, it allows you to rationalize energy consumption linked to electricity and gas, increases the safety of the electrical system and of the entire house, and overall allows you to give an active response to any emergencies, allows an improvement in comfort, through the control centralized and non-centralized of the plant in all its subsystems, through computer control via the internet.
In the past, each device had its own remote control and this created a lot of confusion. Home automation avoids these problems also thanks to the increasing use of tablets and smartphones through which everything can be controlled. In this way everything can be managed more easily and rationally.
The system is easy to use and is not dangerous. It always works, even in the presence of any faults, and is immune to malfunctions.
Naturally, the costs should not be underestimated, since it is necessary to consider how much the home automation system affects the total cost of the systems. There are various methods with which a home automation system can be created. For example, a system that is limited to the control of lights and loads (basic level) has an impact of approximately 10-20%; if the system is larger the cost will also be higher. The cost also changes depending on the type of system adopted, given that there are various technologies for creating a home automation system. A complete system within a standard sized 120m2 apartment can account for up to 50% of the total cost.
3) General structure of a home automation system
A home automation system always consists of three elements:
- commands: they transmit the order to perform an action, such as buttons to turn on a lamp;
- actuators: they perform a precise function, such as turning on a light;
- transmission means: these are physical means through which orders pass from the command to the actuator.
Commands play the critical role of direct control, as most functions are set via a command configuration. Some systems simply use home automation buttons, while others still use specific interfaces that exploit traditional buttons to transform them into home automation buttons. Nowadays, keypads with touch technologies are used, which also have a design more suitable for many modern homes. But in addition to an aesthetic reason, the use of keypads is preferable to traditional buttons as they allow better programming and integration of functions.
Actuators are also called outputs; many of these have more complex functions than simply turning on a light bulb. They are distinguished according to the function they perform:
- digital actuators are used mostly to manage lights;
- the dimmer actuators have the task of regulating the light intensity of the light points;
- the roller shutter/blind actuators control the roller shutter motors;
- analog actuators direct current intensities, but are mainly used for industrial buildings;
- actuators for special functions are specifically designed to perform particular functions, such as an actuator that sends infrared to another device.
The transmission media guarantee communication between commands and actuators. There are three means of transmission:
- a cable that allows communication between home automation components;
- radio waves;
- an electrical power cable.
The most used method is the data transmission cable, called BUS cable.
The different components of the system are not all on a single circuit but are physically distant from each other and connected by a single channel that puts them in communication.
Block diagram of the functioning of the HOME AUTOMATION CONTROLLERS network
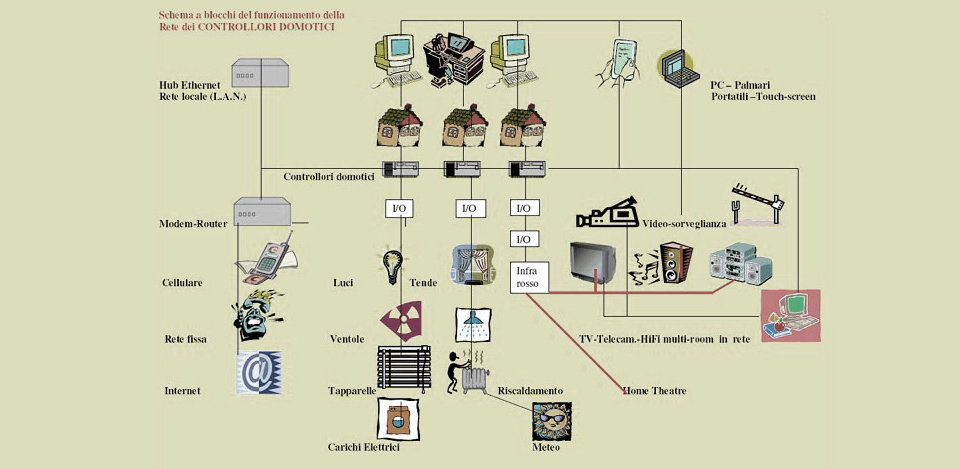
The integration of the systems into the structure is fundamental, since the objective is to make the different systems compatible with each other.
An integrated system first of all involves coordination between the system designer and the architectural designer, in order to use some elements of the building to create earthing systems, to define the most suitable spaces for passing electrical and water pipes…, to find the most suitable spaces for the technical rooms.
The design of a home automation system consists of several phases:
1) investigation of user needs
2) forecast of the required systems
3) definition of functions
4) selection of the control system
5) study of the system diagrams with drafting of the signals, controls and connections
6) analysis of the specific structures of the system
In the very first phase, the characteristics of the place, the type of building (single house, condominium, size of the rooms) must be analyzed and the real needs of the users must be understood. It turns out to be an important phase because following this evaluation it is understood whether or not the installation of some elements is necessary or whether it is preferable to study a certain type of system instead of another.
The second point involves an evaluation of the systems, and therefore deciding on all the systems to be installed. The different operations of the systems are thus studied, such as the motorization of gates, shutters, doors and windows,… and this analysis has the task of highlighting the various possible ways to control the devices present and avoid inconsistencies between the numerous systems. Naturally, the placement of the control devices must be made based on the proximity of the user and the distance between the load and the actuator must be minimum.
We then move on to the definition of the functions, i.e. we choose the operating modes of the security, air conditioning, lighting, motorization of doors, windows…, acoustics and telephony systems.
The next phase involves a selection of the control system and therefore the components that must be integrated. The control unit, the various sensors to manage the systems, the controls for the lights and motorization systems, the devices for the various commands, the control elements for household appliances and various services such as video surveillance are chosen.
This is followed by the study of the system diagrams with the drafting of the signals, controls and connections. During this delicate moment the components of the required systems are transcribed on a graphic and IT level, for example via CAD; in this way we have precise and schematic drawings of the electrical and acoustic systems, of the lighting devices, of the motors for windows, etc., and of all the home automation devices such as inputs, outputs, power supplies, couplers, etc., which they will then be used during the manual installation phase of the systems themselves.
Having reached this stage, the spaces to install the various systems are identified; this representation is identified through IS4 (general panel), IS5 (junction box in the room) and IS6 (switch boxes, inside which the light point control devices will be installed). The commands must be clear and precisely identified, using alphanumeric codes; for example for the buttons Pl.0, Pl.1, Pl.2,…, for the sensors Sn.0, Sn.1, Sn.2, etc.
5) Examples of implementation
The field of application of home automation is very broad, and adapts to the different needs of users, starting from the single house in a condominium, to the independent villa. As already mentioned, basic home automation provides anti-intrusion, environmental security and environmental comfort.
For example, when designing a home automation system for a ground floor apartment of approximately 100 m2, some specifications must be considered. As regards anti-intrusion safety, double protection can be installed on the perimeter, on the shutters and on the railings, which use sensors to activate the alarm. For environmental safety, gas and water sensors are positioned. Finally, for environmental comfort, the switching on and off of the air conditioners is automatically activated.
Other systems are also considered, such as the management of shutters, which can be lowered or raised according to needs, even in predefined intervals to avoid power loads; the management of external and internal lights allows all lights to be connected and controlled by traditional buttons or more complex systems.
The best time to install a system of this type is during the design phase of the apartment itself, or during a renovation. A home automation system in the home makes the home environment intelligent and guarantees excellent control.
USEFUL LINKS
http://it.wikipedia.org/wiki/Domotica
http://www.domotica.it/
http://www.ceiweb.it

The CEI is the body recognized by the Italian State and the European Union responsible for technical standardization in the electrotechnical, electronic and telecommunications sectors.
The CEI technical standards help to define what the laws cite as “rule of art”



























































