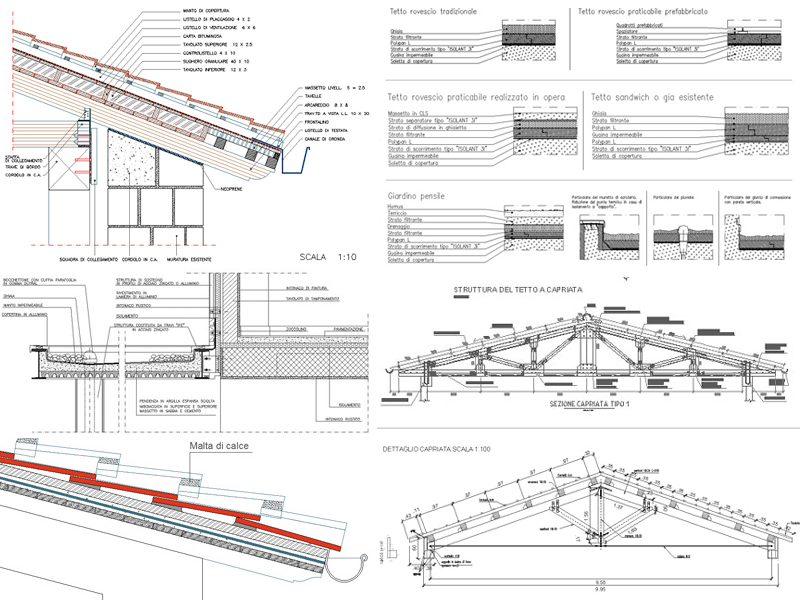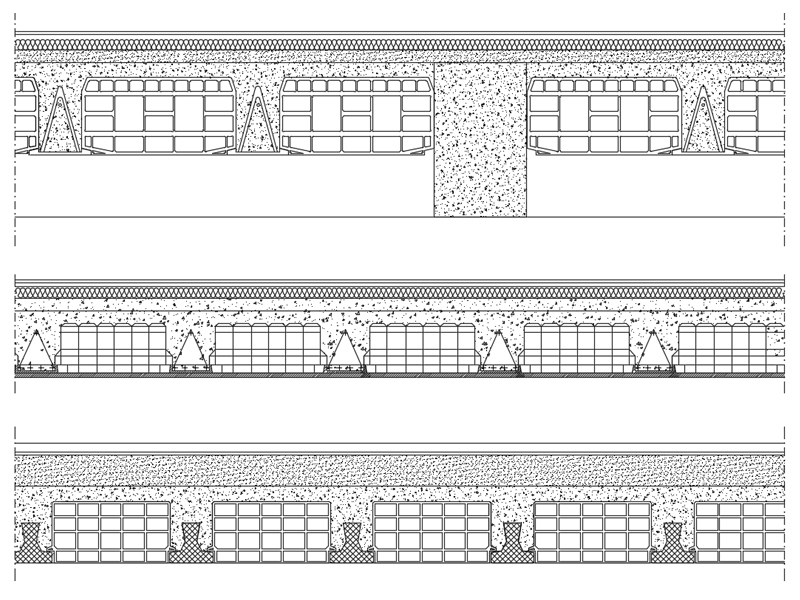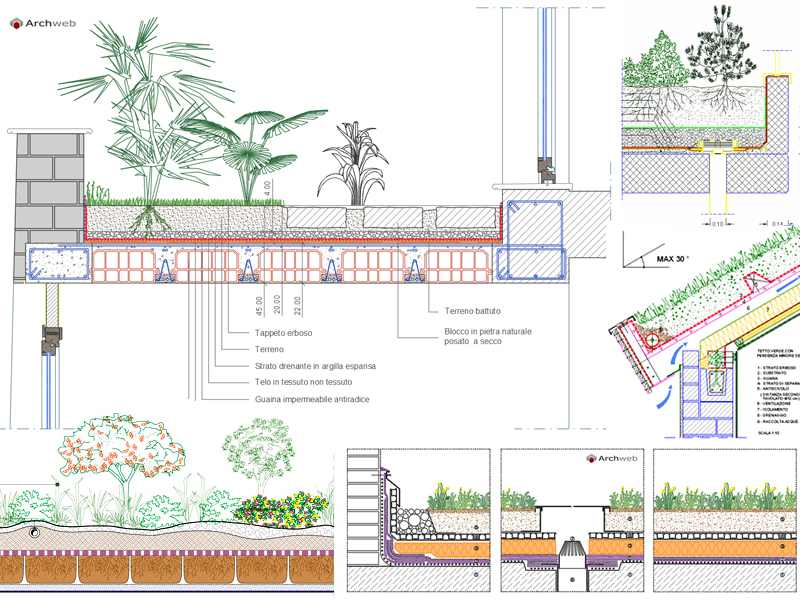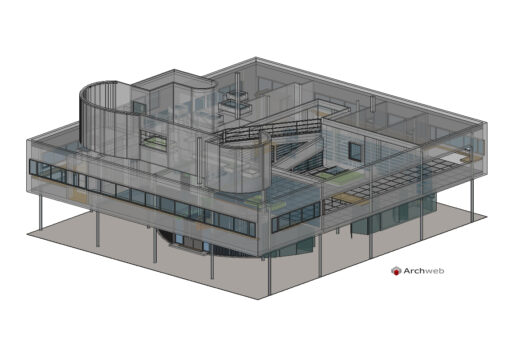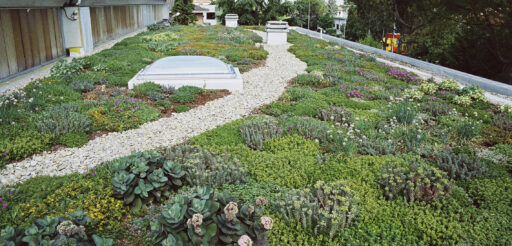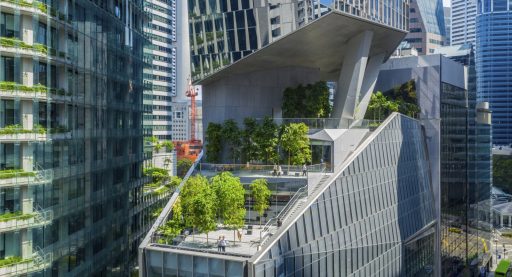Roof deterioration
Interventions and remedies
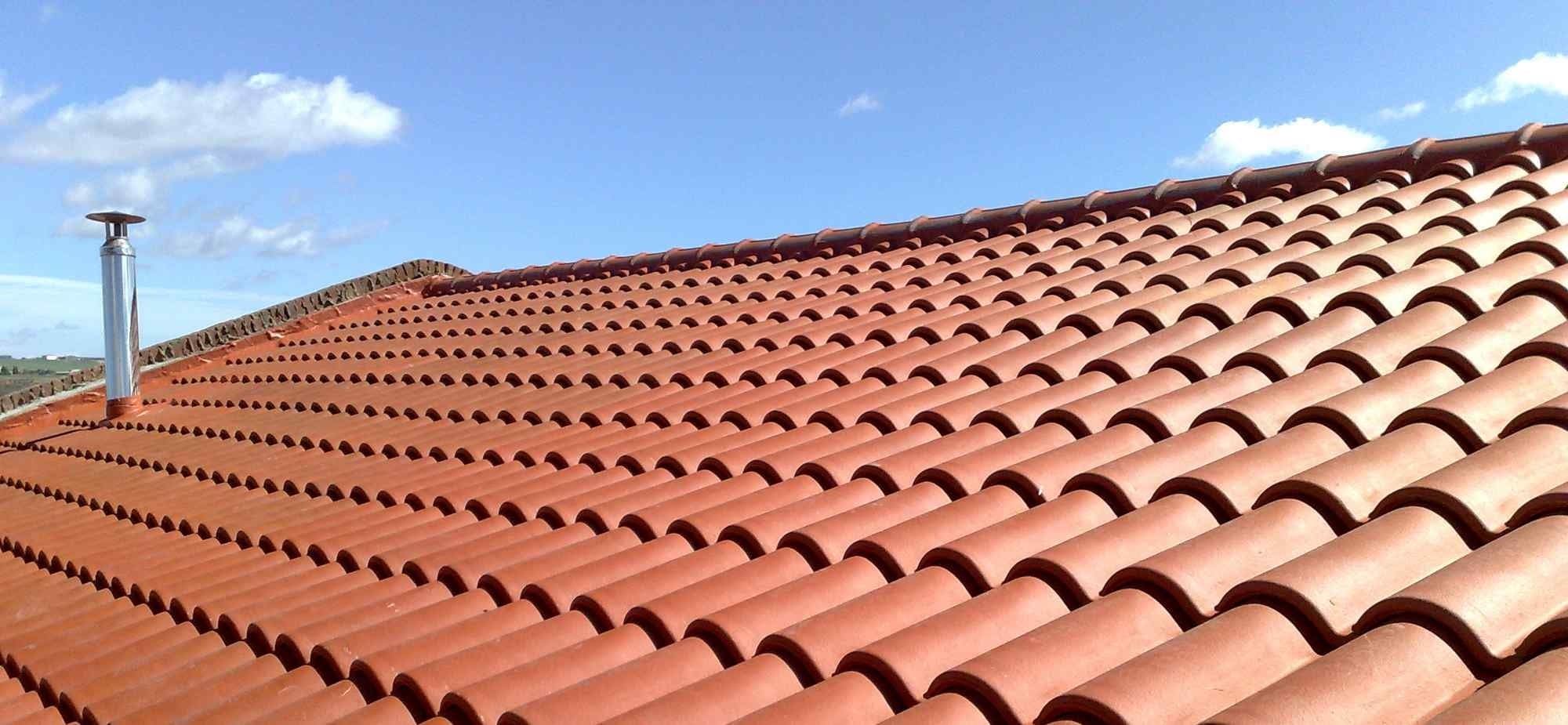
The importance of the roof in relation to a building is undisputed: the roof is in fact an integral part of the structure of the architectural artifact and for this reason it is necessary to ensure its constant conservation and functionality. There are different types of roofs made up of various types of tiles, used according to the local tradition and based on performance characteristics. They range from the most ancient tiles, to the Marseillaise and Portuguese tiles up to the bituminous sheaths typical of continuous roofing. In order to ensure a good level of thermal comfort and correct insulation from external agents, it is necessary to design highly performing canopies.
In this short guide we see what are the structural characteristics of the roofs and what are the interventions to be performed in case of alterations due to the action of time.
Types of roofs
Since its origins, the roof has performed important building safety and protection functions and ensures comfort for users. Over the course of history, different types of roof have succeeded each other which have distinguished themselves for the shape and material that makes up the roofing mantle. This important architectural element is made up of two main elements: the load-bearing structure, which performs the function of supporting the loads that affect the building from above, and the roof which constitutes the outermost layer of the roof and acts as protection against the agents. external. The set of components is completed by the ventilation layer, the insulating layer and the vapor barrier.
The roof is then distinguished in a flat type, with sloping pitches and vaulted; the choice of shape depends on the characteristics of the place where the building is inserted and consequently on the resulting needs. In the northern territories of the world, the frequent rains and snowfalls force the adoption of pitched roofs, thanks to which these loads slide towards the ground line, in order to prevent accumulation and the consequent increase in the load to be supported on the roof. The inclination of the pitches depends on the climatic peculiarities of the specific area, ranging from 10% to even up to 200%. The stratigraphy of this type of roof can be distinguished according to the habitability of the under-stratum area. In fact, depending on whether the area is more or less accessible and habitable, the insulating solution present will also be different. In the case of rooms inhabited in the attic, the recommended system is that of the warm roof which involves the insertion of the insulating layer between the structure and the waterproofing layer of the roof. If, on the other hand, the spaces below the pitch are not habitable, the insulation will concern the floor under the pitch (last floor) and not the roof, which in this case will constitute the cold roof system.
Examples of buildings with pitched roofs

Photo: AltaVisione

Photo: Ake E: son Lindman
The situation is different in Mediterranean locations, where the sun and low rainfall suggest the use of flat roofs. Sometimes, to increase the thermal performance of the building, in these places the flat roofs become real high-altitude gardens, able to cool and control the humidity level during the hottest seasons. However, even in the case of garden roofs, the maximum slope of 5% must be guaranteed to ensure the minimum runoff of rainwater.
Another type of construction that concerns the roofs is represented by the curved or vaulted roof. These are solutions that do not include the ridge line and where the coverage can be discontinuous or continuous and represented by bituminous sheaths.
First example of a practicable flat roof, introduced in the five principles of architecture by the famous architect Le Corbusier.
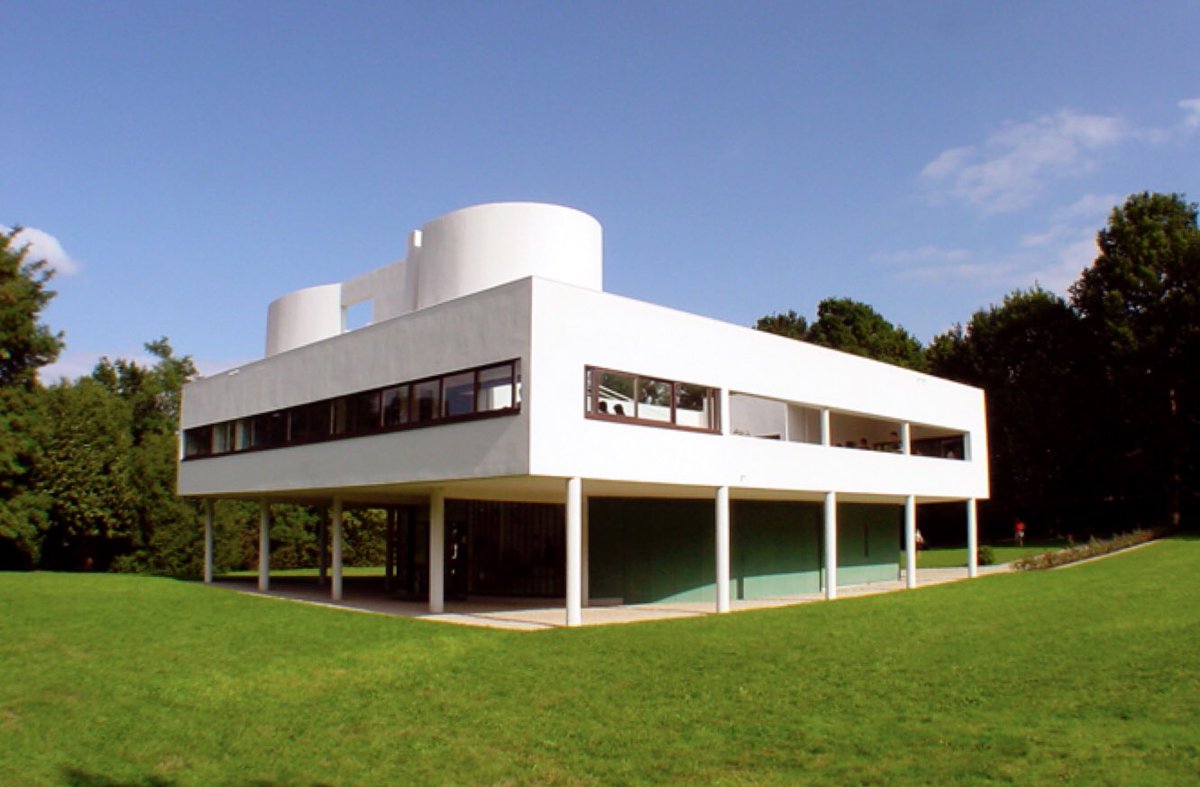
(see the dwg drawings of the project)
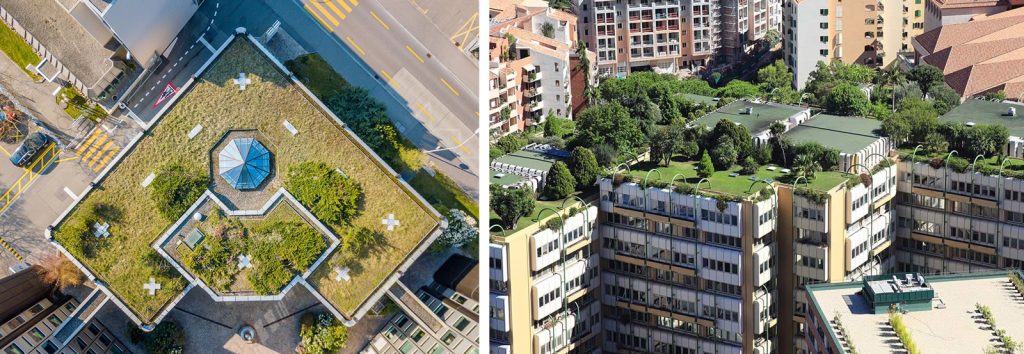
To learn more about the garden roof click here
Deterioration and remedies
Over the years, the roof may be subjected to excessive stress and the materials that compose it may be damaged or be affected by the action of time. If the roof is in conditions of aesthetic and performance compromise, it is necessary to understand whether a structural intervention or the simple replacement of the elements that make up the roofing layer is necessary.
The first step is to identify the structural type of the roof. In the case of a wooden structure characterized by beams and joists, the probability of the formation of thermal bridges is lower and the deterioration will concern the individual joists which may deteriorate over time and the occurrence of possible infiltrations. In this case, the intervention consists in removing the damaged joists and replacing them with new elements.
On the other hand, if it is a masonry roof, since it consists of prefabricated reinforced concrete and brick beams, the probability of thermal bridges will be higher than the roof with a wooden structure. For this reason, it is essential to provide an intervention on the insulating layers and on the roof covering, in order to restore the original performances. As for the materials used for the thermal insulation of the building, the choice is varied: ranging from polyurethane foam, rock wool, glass wool, up to wood and cellulose fibers.
In recent decades, one of the most used solutions in construction is represented by the ventilated roof, characterized by an air chamber interposed between the insulating layer and the outermost layer. In fact, thanks to the ventilation that will form, the steam will not accumulate and the thermal performance of the building will improve significantly, especially during the summer season.
In the construction of the ventilated roof, an air chamber is left between the roof covering and the insulating layer in order to dispose of excess steam and ensure the building optimal thermal comfort
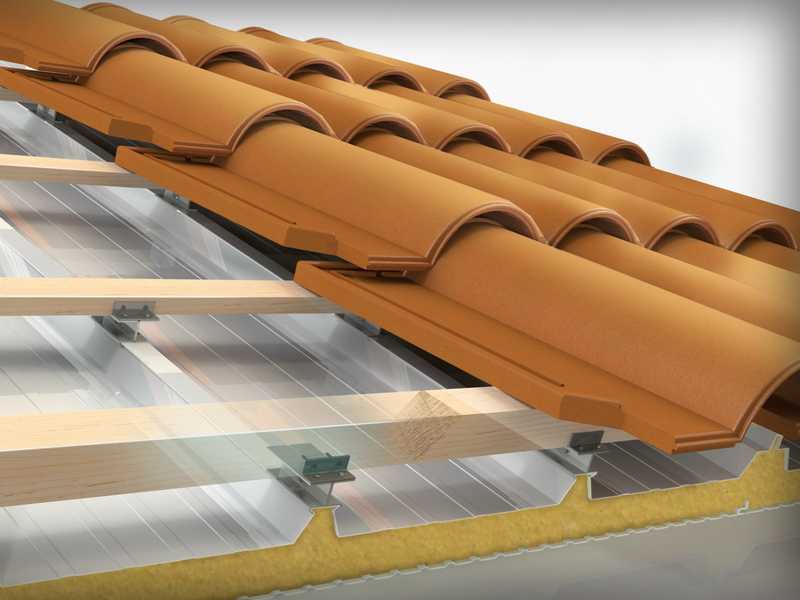
To view the technical drawing of a ventilated wooden roof click here
From a technological point of view, the innovative systems used in the roofing of new buildings consist of monolithic panels that enjoy a good level of insulation and ensure correct ventilation even within urban scenarios where the progressive overbuilding has led to the formation of islands. heat. In addition, according to the EU Construction Products Regulation of 2011, these panels must ensure excellent performance from the point of view of fire safety, thermal and acoustic insulation and the healthiness of the environments.
As for the roof covering, it can be characterized by different materials depending on its conformation and the characteristics of the context in which the building stands. In fact, in most cases, tiles are used but if you are inside restricted historic centers, tile roofs will be more suitable. If the building is free from constraints, the replacement of the roof covering can be performed through the use of Portuguese tiles characterized by a wider curvature that favors the passage of air in the case of ventilated roofs.
Roof insulation
Given that in order to remedy the damage found on the roof, we often proceed with the replacement or insertion of the insulating layer, it is necessary to understand how to intervene. There are two most common solutions aimed at optimizing coverage performance. The first is represented by the insulation on the extrados of the roof which consists in inserting the most suitable insulation between the waterproofing sheath and the roof tiles. Usually, this intervention is carried out in existing buildings where the attic area is inhabited.
The second methodology is that of the intrados insulation of the roof covering. In this case, the insulated panels are inserted inside the roof structure, through laying on the floor or hanging from appropriate supports. Subsequently, the finishing with vapor barriers and covering plasterboard modules will be taken care of.
As for the materials used for the manufacture of the insulating panels, they must have some peculiarities that are essential for the success of the intervention. First of all, the resistance to thermal changes followed by the impermeability to water. In addition, it is preferable to use natural fibers which, thanks to their porosity, will be able to absorb and release excess moisture. Finally, it is good that each material adopted complies with the CAM, Minimum Environmental Criteria, in accordance with the provisions of the D.M. 11 October 2017.
In conclusion, it is essential that first of all an analysis of the state of the roof is made, and that the cause and type of deterioration that has occurred is then identified. At a later time it is recommended to rely on a qualified professional to intervene correctly and invest the right budget to solve the situation. It goes without saying that any type of intervention must comply with the legislation in terms of safety and respect for the landscape if there are constraints. In addition, with the introduction of the 110% Superbonus it is convenient to intervene on damaged roofs through technical solutions which, in addition to being facilitated in economic terms, will bring a significant improvement in terms of energy and performance.




























































