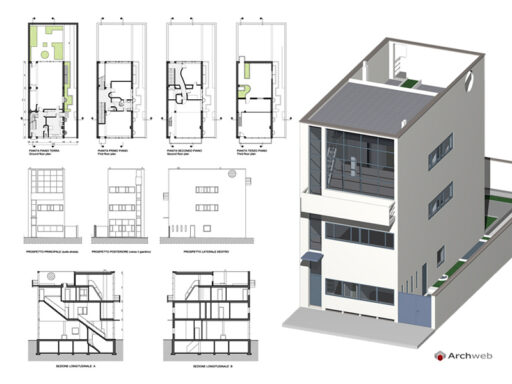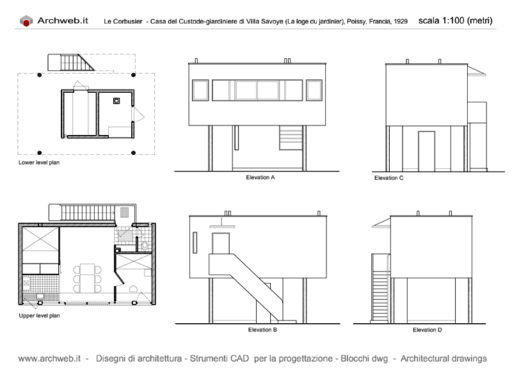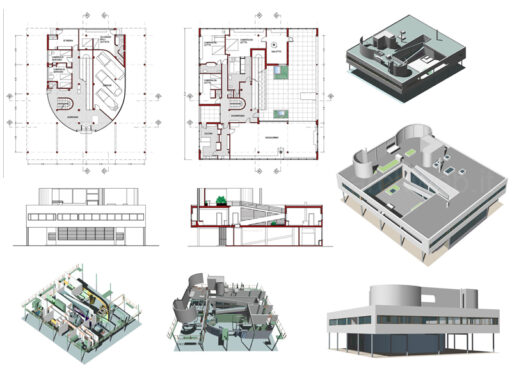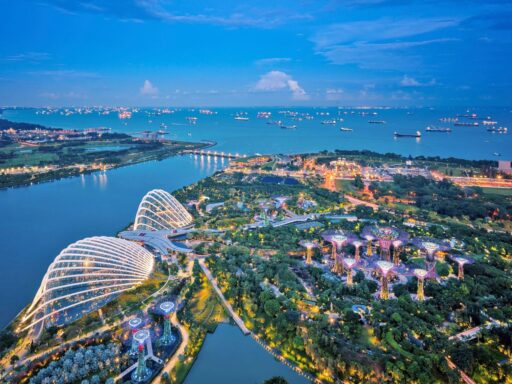Five points of architecture
Irrefutable truths to positively innovate modern architecture
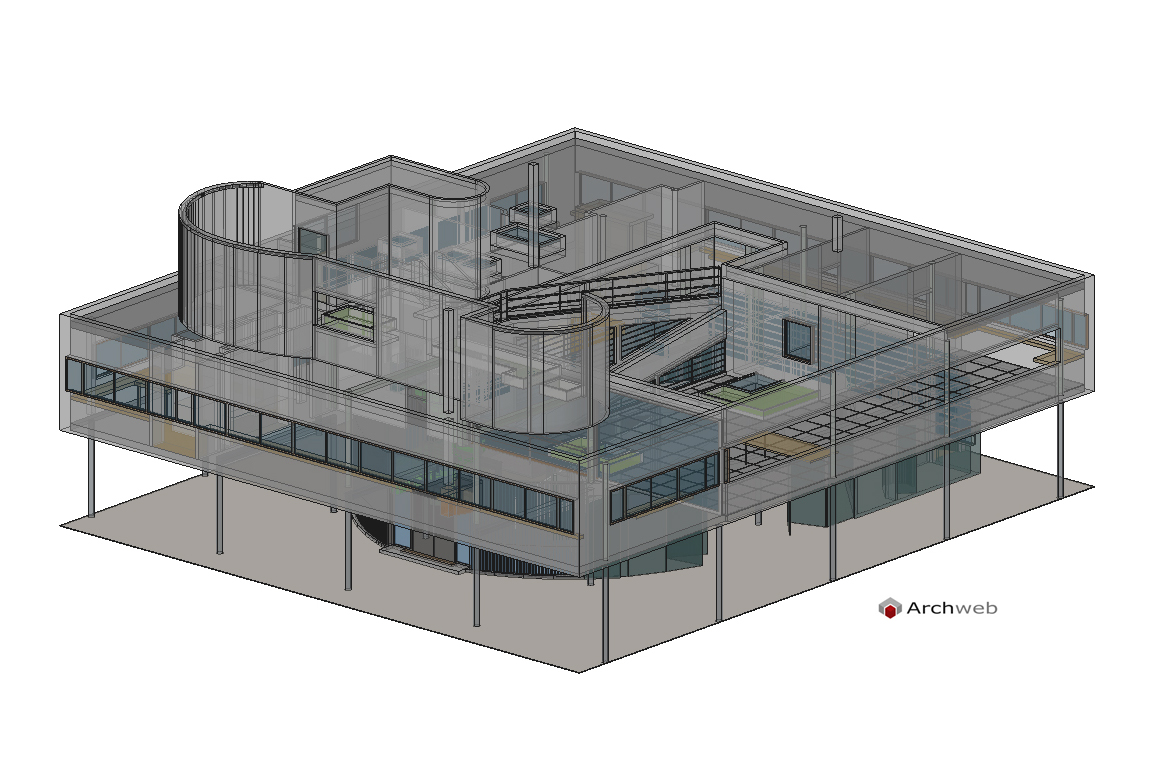
The five points of architecture Published in 1923, Towards an architecture is the most important theoretical work of the first half of the twentieth century. In it, Le Corbusier exposes his famous five points at the basis of the new way of conceiving architectural space and of building a house with reinforced concrete.
1 – I Pilotis (pillars) replace the voluminous masonry partitions that penetrated into the ground, to finally act as foundations, creating instead very slender supports, resting on plinths, on which to then rest the reinforced concrete floors. The building is thus supported by high point pillars, also of reinforced concrete, which elevate the building separating it from the ground and humidity. The area now available is used as a garden, garage or – if in the city – to pass roads.
2 -The Roof-garden (terrace roof) gives man back the green, which is not only under the building but also and above all above. The ground is placed between the joints of the roofing slabs and sown grass and plants, which have an insulating function towards the lower floors and make the roof lush and livable, where a swimming pool can also be built. The garden roof is a concept that can also be achieved thanks to the use of reinforced concrete: this material makes it possible to build particularly resistant floors as it resists the so-called traction generated by the bending of the structures (burdened with their own weight and what is supported on them. ), much better than the previous systems aimed at making horizontal planes.
3 – Il Plan libre(free plan) is made possible by the creation of a load-bearing skeleton in reinforced concrete which eliminates the function of the load-bearing walls that ‘enslaved’ the building plan, allowing the architect to build the house in complete freedom and arranging the walls as he pleased.
«So far: load-bearing walls. Starting from the subsoil, they overlap forming the ground floor and the other floors, up to the roof. The plant is a slave to the bearing walls. Reinforced concrete brings the free plan into the house! Plans no longer have to be modeled on each other. They’re free. Great economy of built volume, rigorous use of every centimeter “
4 – La façade libre (The free facade)
«The pillars set back from the facades, towards the inside of the house. The attic continues false, towards the outside. The facades are just light membranes, of insulated walls or windows. The facade is free; the windows, without being interrupted, can run from one edge of the facade to the other “
it is also a derivation of the supporting skeleton in reinforced concrete. It consists in the freedom to create facades no longer made up of masonry having structural functions, but simply by a series of horizontal and vertical elements whose voids can be filled in at will, both with insulating walls and with transparent frames.
5 – La Fenêtre en longueur(or ribbon window) is another great innovation allowed by reinforced concrete. The façade can in fact now be cut in its entire length by a window that occupies the desired surface, allowing an extraordinary illumination of the interiors and a more direct contact with the outside.
These canons exhibited by Le Corbusier will be applied in one of his most famous creations, the Villa Savoye in Poissy, near Paris.
Text taken from: http://it.wikipedia.org/wiki/Le_Corbusier
We report the video of Ederake on Youtube, we talk about the 5 points of modern architecture and how much they still find confirmation in the contemporary world: https://youtu.be/lDpFSXTDTAs



























































