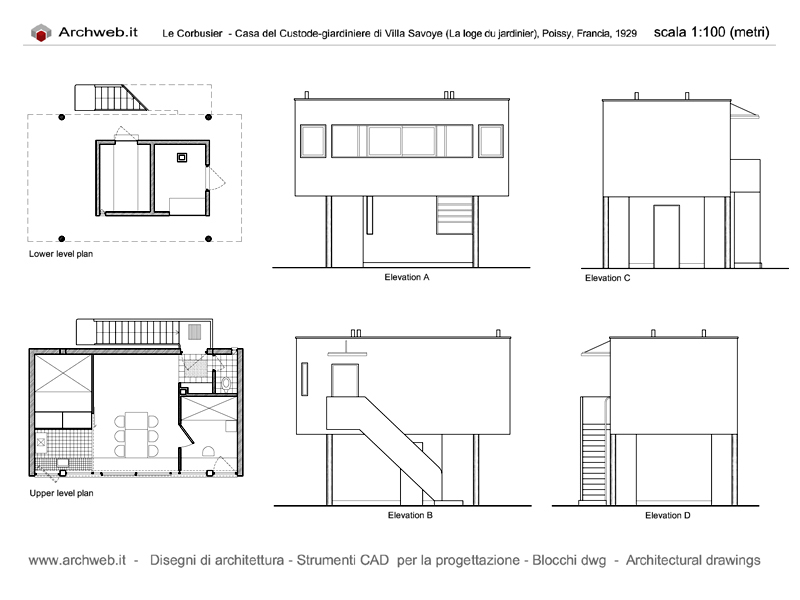Villa Savoye’s Gardener’s House
Le Corbusier – Keeper’s House – Gardener of Villa Savoye (La loge du jardinier) Poissy, 1929
Location
Poissy, Parigi, Francia
Year
1929
Architect
Le Corbusier
This small architecture is the only example of Maison minimum single family, it is the archetype of the minimum housing.
The floor offers only 30 square meters of living space and 9.50 square meters of boiler room and storage room. Four small spaces accessible by sliding doors are placed side by side on both sides of a common room of 12.70 square meters.
It presents the same formal principles of the manor house, nothing comparable to the neighboring residence, but these two results are united by the same community of architectural thought.
Drawings that can be purchased
How the download works?
To download files from Archweb.com there are 4 types of downloads, identified by 4 different colors. Discover the subscriptions
Free
for all
Free
for Archweb users
Subscription
for Premium users
Single purchase
pay 1 and download 1

































































