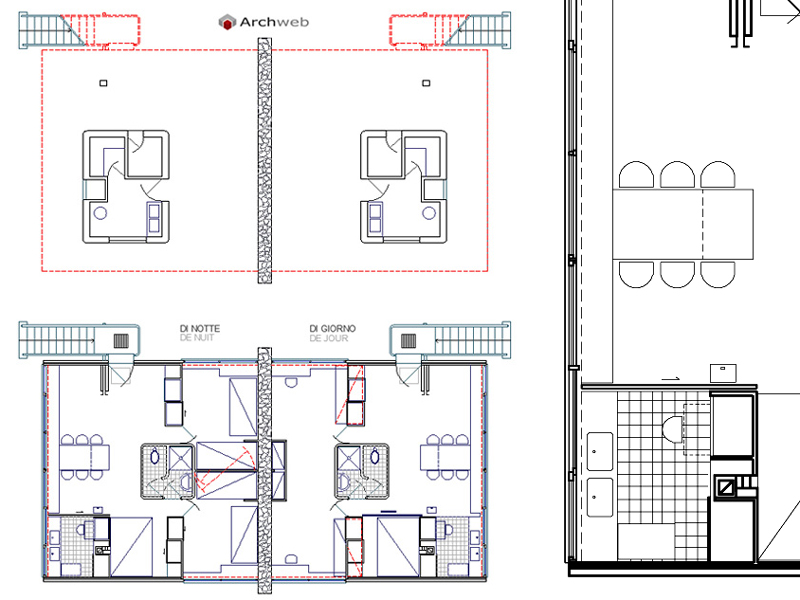Maison Loucheur
Le Corbusier – Maison Loucheur, 1929
Location
Progetto non realizzato, Francia
Year
1929
Architect
Le Corbusier
The house is created with prefabricated, insulating and light elements, the elements are transported and assembled on site in a few days, thus responding in the best way to the laws of the industrial economy.
The Maison Loucheur is designed with several purchases: the original house is 45 square meters, it is possible to combine two, four or four to obtain modules to obtain a case of 90, 135 or 180 square meters.
Using reinforced concrete shows Le Corbusier's approach to the concept of geometric architecture.
One of the features of the Loucheur project is the thick stone wall as a separation between the two accommodations. The Corbusier defended his presence with practical arguments, it is a clear separation between the due case of making them independent and has the faculty to insert better in more contexts adapting with the use of the local material.
Drawings that can be purchased

16 €
How the download works?
To download files from Archweb.com there are 4 types of downloads, identified by 4 different colors. Discover the subscriptions
Free
for all
Free
for Archweb users
Subscription
for Premium users
Single purchase
pay 1 and download 1






























































