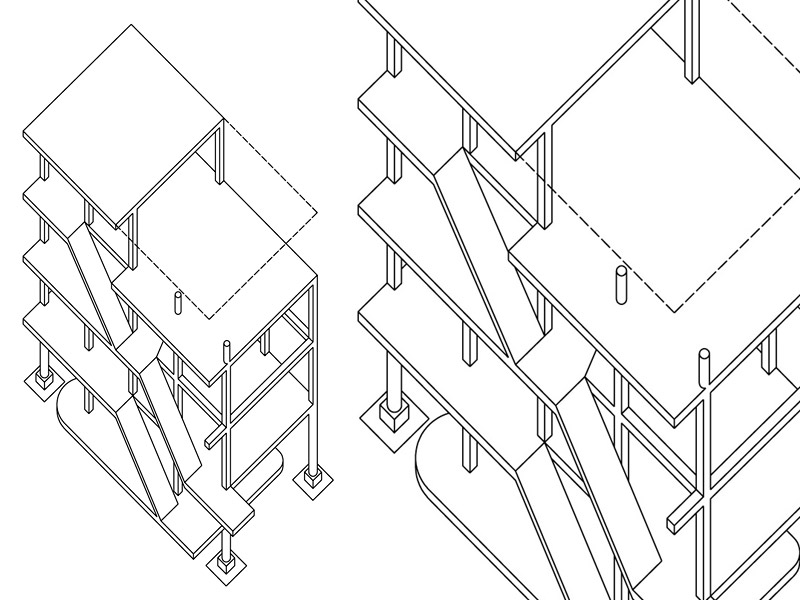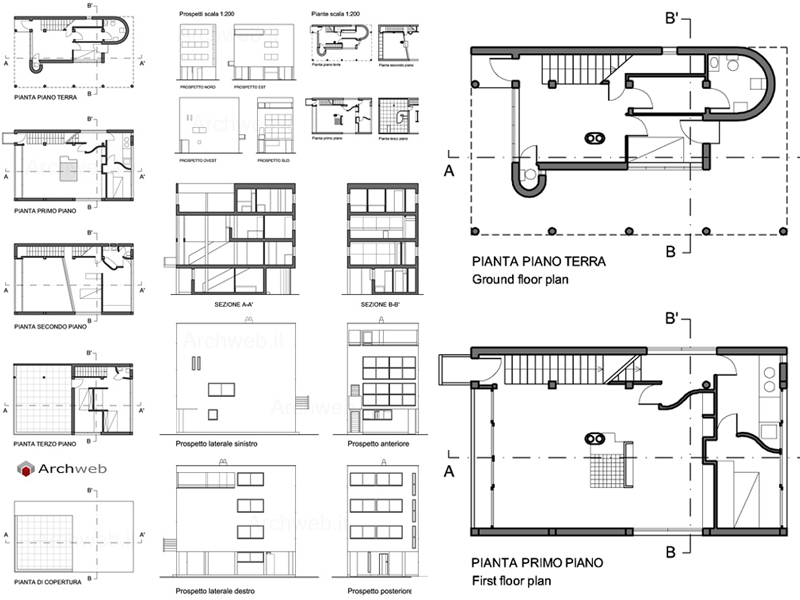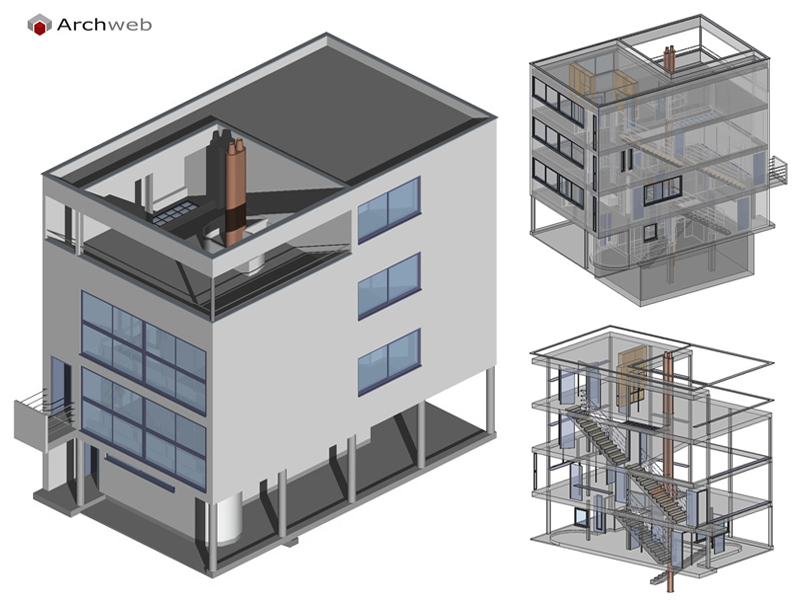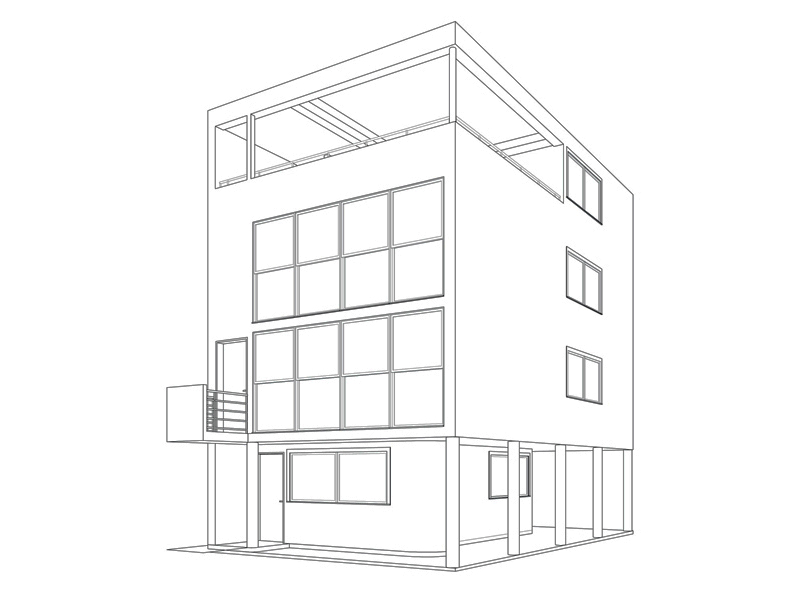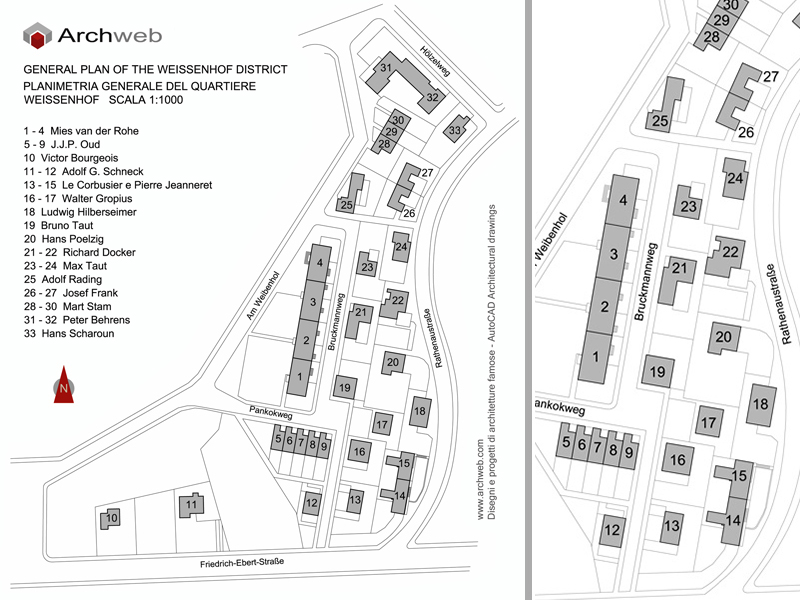Citrohan house – Weissenhof 1927
House in the Weissenhof district, Stuttgart Germany, 1927
Location
Quartiere Weissenhof a Stoccarda
Year
1927
Architect
Le Corbusier
The use of the pilotis is present, there is the hanging garden, the ribbon window, the plan and the free facade.
The free façade meant for Le Corbusier the possibility of freeing the load-bearing functions of the wall covering, to order the full and the void with compositional and geometric criteria.
In this project there is a large double-height window, elongated side windows and a small balcony facing outside.
The free plant is evident in the plasticity in which the walls between straight and curves are managed, regardless of the structural role played by the slender pilotis.
On the top floor, the beam that runs along the two free sides of the terrace reconstructs the primary shape, the general volume therefore appears as a pure parallelepiped.
Drawings that can be purchased

14 €

14 €

10 €
How the download works?
To download files from Archweb.com there are 4 types of downloads, identified by 4 different colors. Discover the subscriptions
Free
for all
Free
for Archweb users
Subscription
for Premium users
Single purchase
pay 1 and download 1






























































