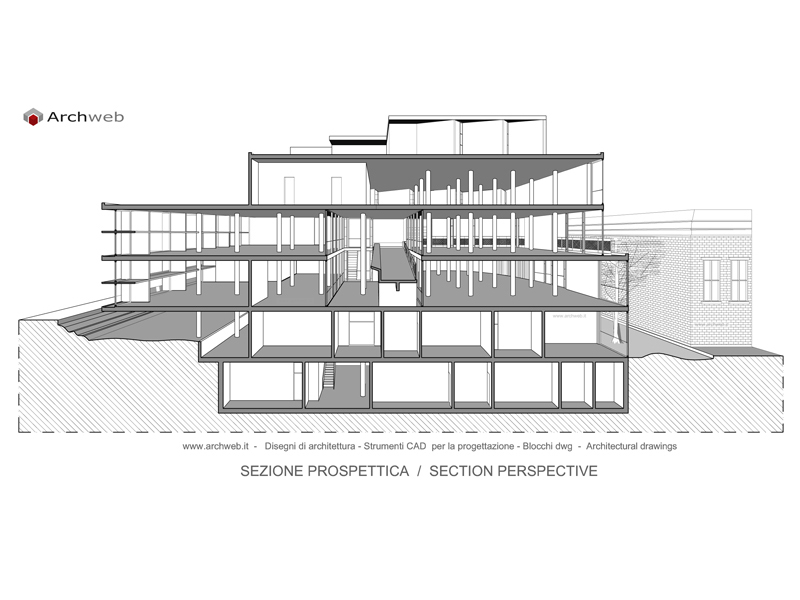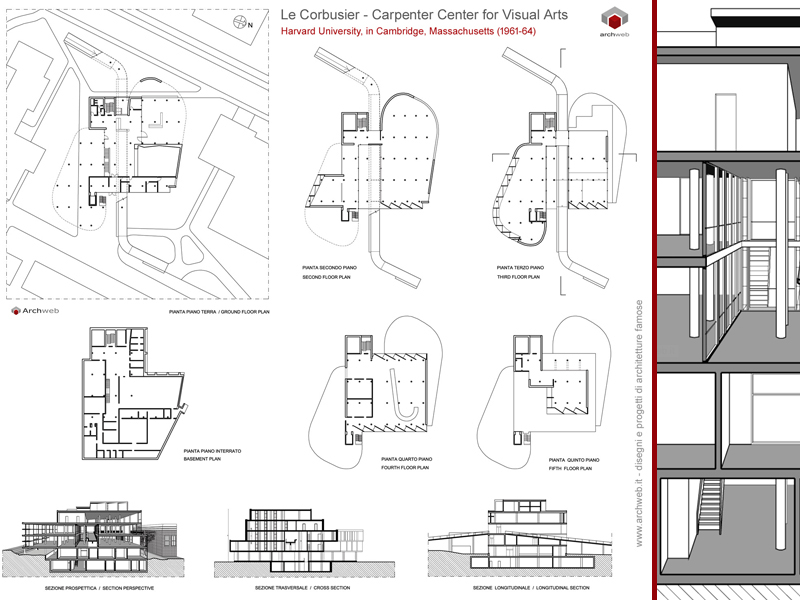Carpenter Visual Arts Center
Le Corbusier – Carpenter Center for Visual Arts, Harvard University, in Cambridge, Massachusetts, 1961-1963
Location
Cambridge - Massachusetts, USA
Year
1959-1963
Architect
Le Corbusier
The Carpenter Center for the Visual Arts at Harvard University, in Cambridge, Massachusetts is the only building actually designed by Le Corbusier in the United States, and one of only two in the Americas (the other is the Curutchet House in La Plata, Argentina). Le Corbusier designed it with the collaboration of Chilean architect Guillermo Jullian de la Fuente at his 35 rue de Sèvres studio; the on-site preparation of the construction plans was handled by the office of Josep Lluís Sert, then dean of the Harvard Graduate School of Design. He had formerly worked in Le Corbusier's atelier and had been instrumental in winning him the commission. The building was completed in 1962.
After much debate, a site was chosen between Quincy and Prescott Streets, abiding by the original proposal for the building. The allotted space was quite small, so the completed building presents itself as a compact, roughly cylindrical mass bisected by an S-shaped ramp on the third floor. Le Corbusier's earliest design showed a much more pronounced ramp that further separated the two parts of the central mass. However, the early design created the problem of too much disruption of the central mass.
This problem auditorium reconciled by using a pinwheel effect so that in the finally executed design, the two halves meet at a vertical core that houses an elevator. The concrete ramp is cantilevered from this central spine and stands atop a few pilotis. The landing at the top of the ramp is located in the core of the building and leads to various studios and exhibition spaces seen through glass windows and doors, providing views into the building's instructional and displaying functions without interrupting the activities in progress.
The exterior of the Carpenter Center presents itself very differently from different angles. From Prescott Street looking toward the curved studio space, one can see the brise-soleil that are placed perpendicular to the direction of the central portion of the ramp, making only their narrow ends visible from the street. The Quincy Street view, however, reveals ondulatoires on this studio's exterior curve, which interfere with the building's curve less than the brise-soleil do on the opposite side. On the ramp from Quincy street just before entering the building, one sees grids of square and rectangles of the windows, brise-soleils, and studio spaces, rather than the curves of the two halves of the building........Wikipedia https://en.wikipedia.org/wiki/Carpenter_Center_for_the_Visual_Arts
Le Corbusier felt that this architecture should be a synthesis of his architectural principles and therefore incorporated his five points into his design.
Drawings that can be purchased

14 €

20 €
How the download works?
To download files from Archweb.com there are 4 types of downloads, identified by 4 different colors. Discover the subscriptions
Free
for all
Free
for Archweb users
Subscription
for Premium users
Single purchase
pay 1 and download 1































































