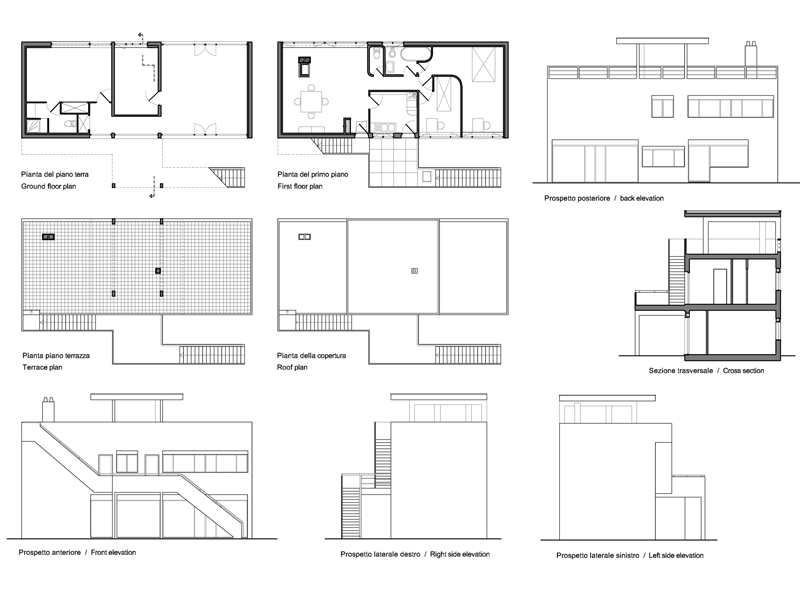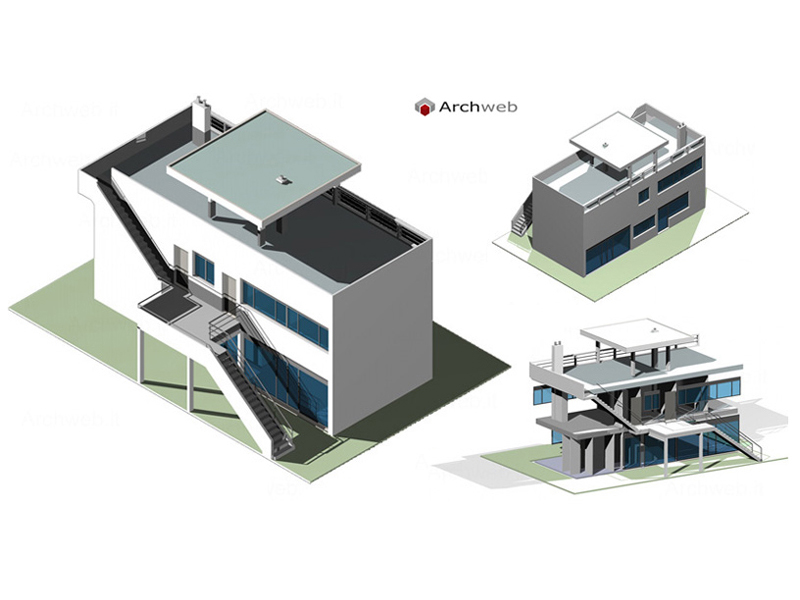Maison dite Vrinat
Le Corbusier – Maison dite Vrinat – cité Frugès, Pessac, 1924
Location
Pessac, Francia
Year
1924
Architect
Le Corbusier
On the ground floor: access, hall, stairs and parking. On the first floor: living room, kitchen, bathroom and bedroom. On the second level: large terrace, partially covered in the central part.
Drawings that can be purchased

18 €

18 €
How the download works?
To download files from Archweb.com there are 4 types of downloads, identified by 4 different colors. Discover the subscriptions
Free
for all
Free
for Archweb users
Subscription
for Premium users
Single purchase
pay 1 and download 1































































