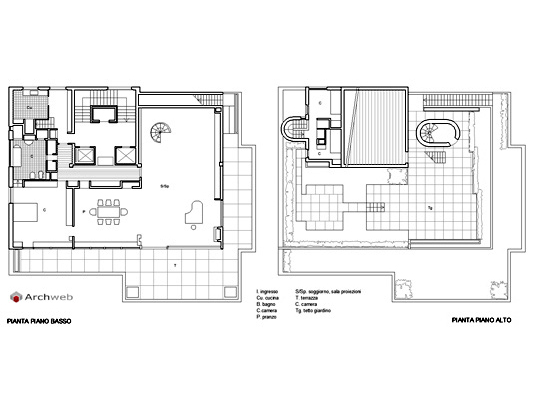Maison De Beistegui
Le Corbusier – Maison De Beistegui (apartment on the Champs Elysées) Paris France, 1930
Location
Parigi, Francia
Year
1930
Architect
Le Corbusier
The Parisian apartment was commissioned by a wealthy client named Charles de Beistegui who was a collector of surrealist art and loved exaggerated images and upholstered furniture.
The purpose of the project was to create an attic not necessarily for living, but to host parties.
The garden located on the roof had a splendid view of the famous Parisian monuments. Le Corbusier designed the walls of the garden in order to effectively limit the views from the garden, transforming the great monuments into small pieces of art sitting on the shelves of his outdoor living room.
The hanging garden was comparable in size to a living room and the walls were about five feet high.
All the hedges on the roof were controlled by a hydraulic mechanism and could be raised up and down to control the view. The roof garden was also detached from the house and a separate staircase was needed to reach it.
The Beistegui apartment designed by Le Corbusier stands out as an anomalous value in his work. While it exemplifies one of its principles with the hanging garden, many details are more decorative and decorated with its typical clean and modern lines, imaginative furniture, the fireplace and the grassy "carpet" suggest a surrealist experience.
Drawings that can be purchased

16 €
How the download works?
To download files from Archweb.com there are 4 types of downloads, identified by 4 different colors. Discover the subscriptions
Free
for all
Free
for Archweb users
Subscription
for Premium users
Single purchase
pay 1 and download 1






























































