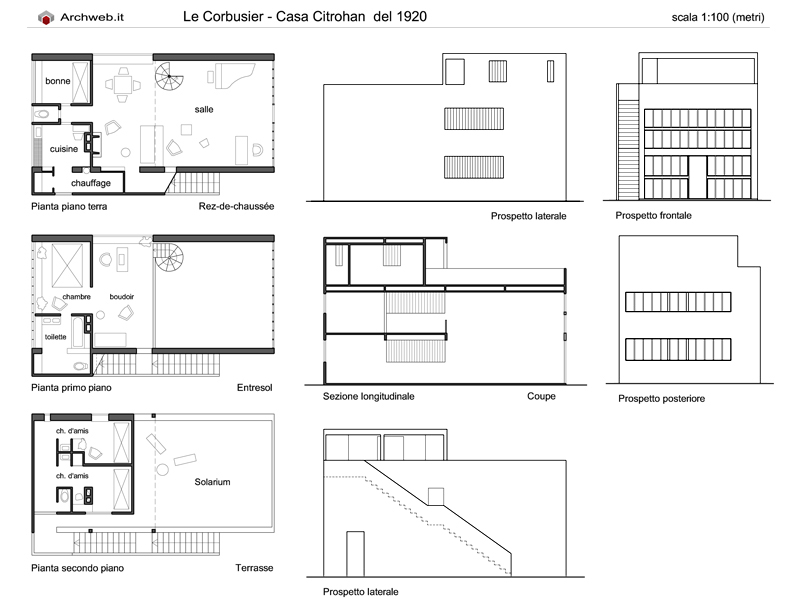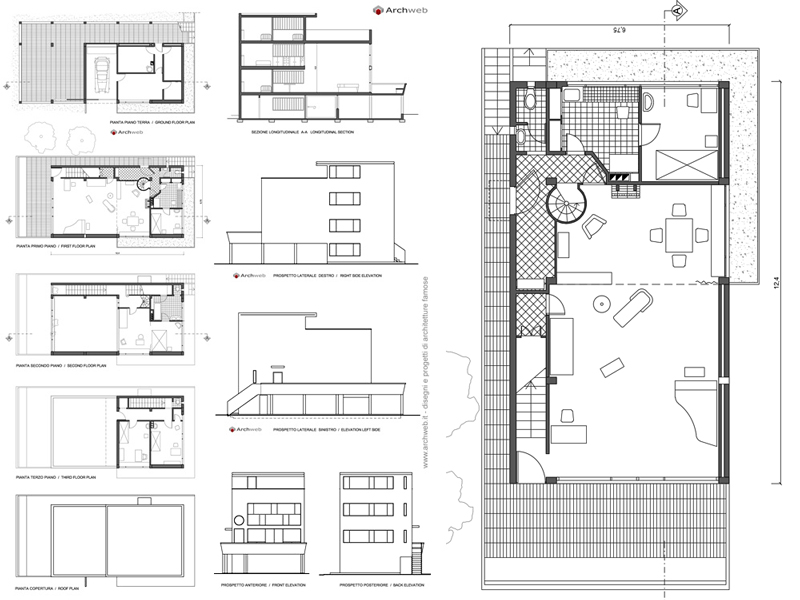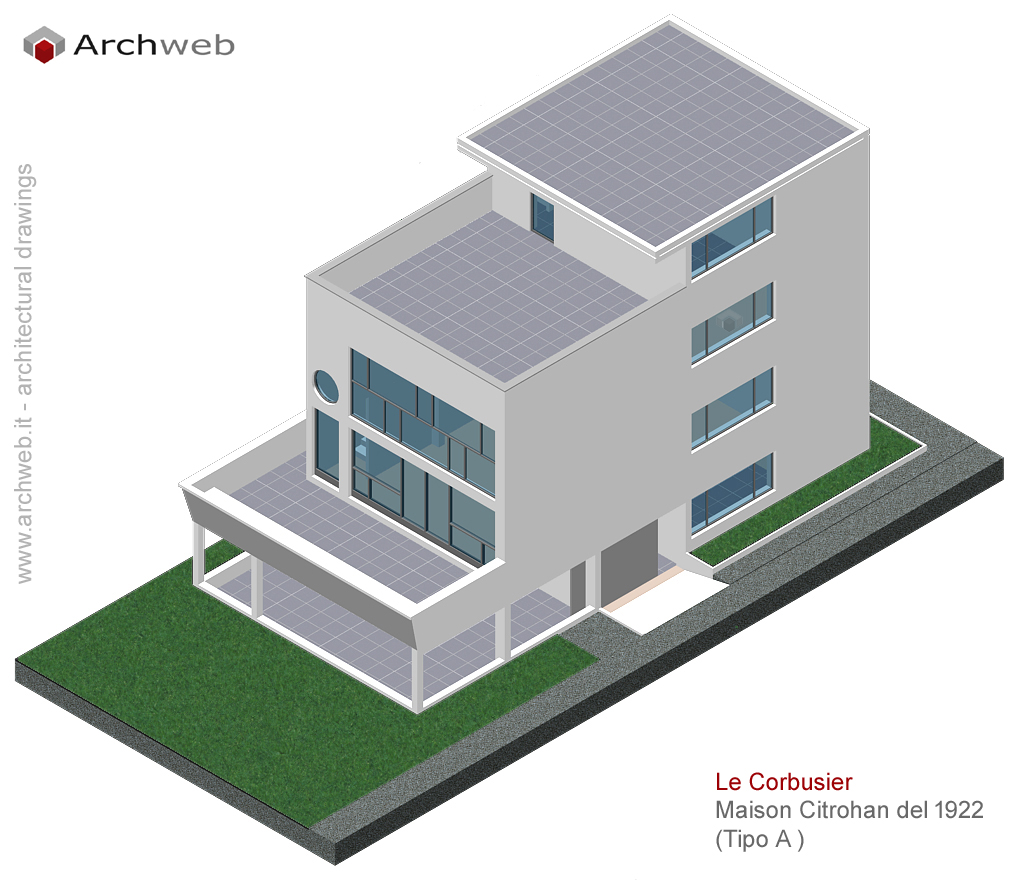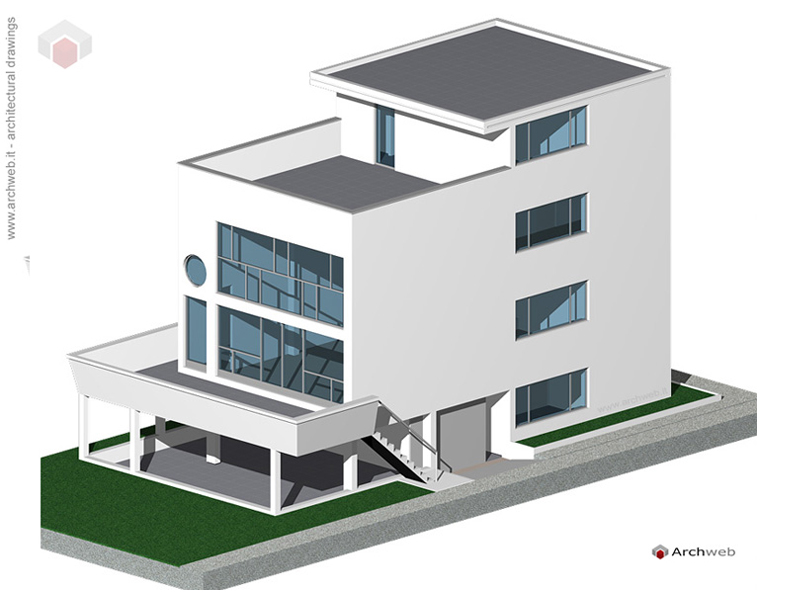Maison Citrohan 1920 e 1922
Le Corbusier – Casa Citrohan – ricostruzione delle prime ipotesi 1920 e 1922
Location
Stoccarda, Germania
Year
1920 e 1922
Architect
Le Corbusier
The project dates from 1919-20 and then there will always be other solutions on this design basis.
The construction system is based on the Hennebique structure for floors and pillars.
The typology is that of the Mediterranean house with the external staircase on one side serving all floors.
In this period Le Corbusier has not yet developed the concept of the pilotis therefore the house lays with all the perimeter of the walls on the ground.
The novelty introduced in this type of housing is the double height of the living room, a space illuminated by a large industrial-style window as was customary in the Parisian studios of artists and painters of the time.
The name is a variant of the Citroen car brand to recall the concept of home as a living machine and how a car can be built by assembling the various pieces.
Reconstruction of the second hypothesis of the citrohan maison of 1922. (Type A and B)
In 1922 in Paris, at the autumn salon, Le Corbusier presented an evolution of this project with the introduction of the pilotis on the ground floor. The staircase is brought inside the wall perimeter, there will always be the double height of the living room illuminated by large glass surfaces.
Of this version at the request of many users we have developed two different 3D, with and without the second external staircase.
Drawings that can be purchased

16 €

18 €

18 €

18 €
How the download works?
To download files from Archweb.com there are 4 types of downloads, identified by 4 different colors. Discover the subscriptions
Free
for all
Free
for Archweb users
Subscription
for Premium users
Single purchase
pay 1 and download 1
































































