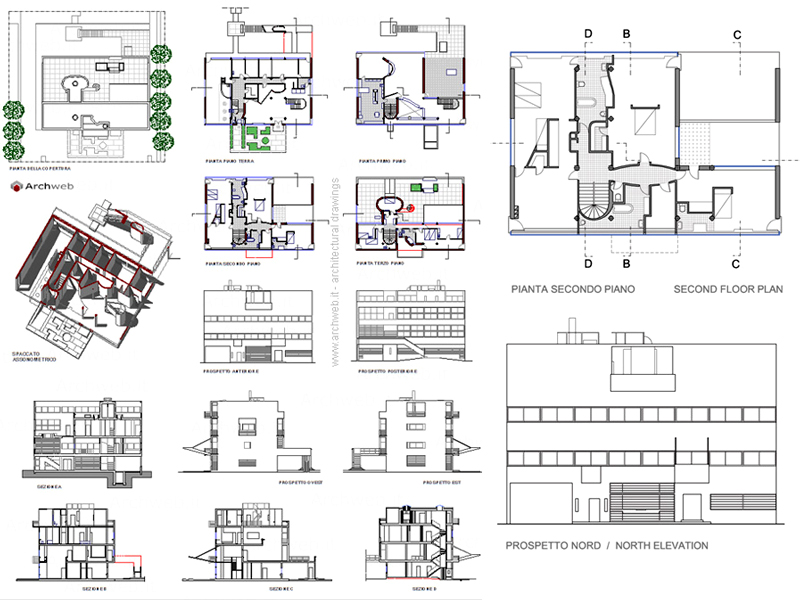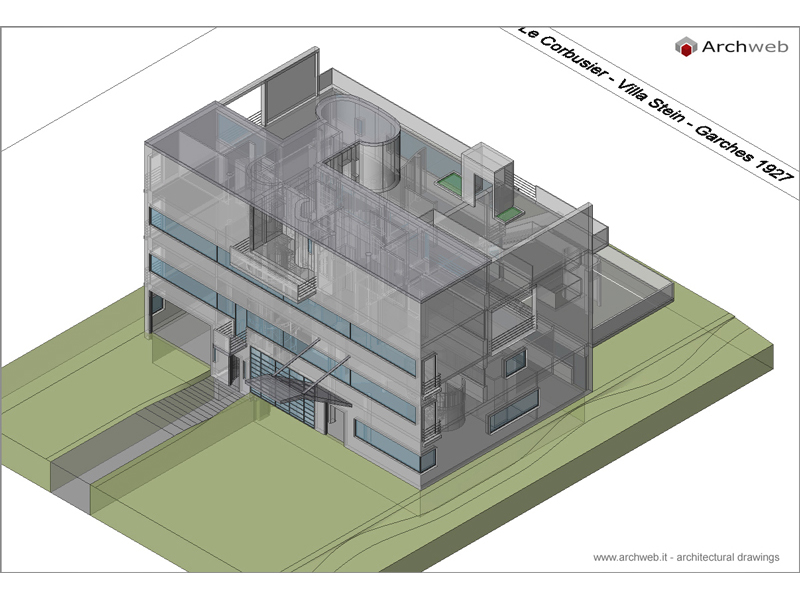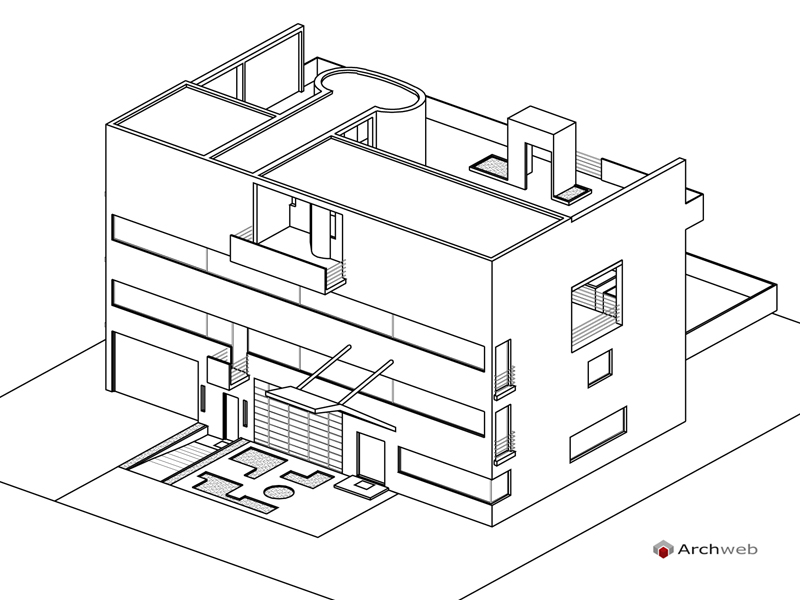Villa Stein
Le Corbusier – Villa Stein/de Monzie, Garches, 1927-1928
Location
Garches, Francia
Year
1927 - 1928
Architect
Le Corbusier
Villa Stein (also known as villa de Monzie or les Terrasses) is a house designed in 1927-1928 by Le Corbusier and located in Garches, in the Hauts-de-Seine department, in France. Villa Stein is one of the most systematic translations of the five points of a new architecture set out by Le Corbusier in his theoretical masterpiece Vers une architecture. The house, in fact, is constituted as an aggregate of three reinforced concrete floors supported by a system of slender pilotis; with the adoption of these point-to-point ground attacks, Le Corbusier makes the soil completely permeable to any type of path and, raising it from the ground, gives the structure autonomy.
The roof of Villa Stein, in accordance with the five points mentioned above, is not the traditional roof with tiles but is made lush and livable with the installation of a grassed terrace protected by walls and embellished by an elliptical tower with precious sculptural qualities, originally intended to conceal a water tank. With this excitement – the toit-terrasse, in fact – Le Corbusier returns the coverage to the use of the Stein, which can thus be used to make pleasant panoramic walks at high altitude, overlooking Paris. The metal staircase leading to the garden roof also has clear references to naval architecture, particularly loved by Le Corbusier as a paradigm of modernity.
Also in compliance with the five points, moreover, Le Corbusier frees the villa Stein from the planimetric slavery of the load-bearing partitions. The use of the pillars in the design, in fact, allowed the architect to be able to distribute the internal and external walls according to his design preferences and, for this reason, to emancipate the plans and elevations from the structure, articulating them to his liking.
The sedimentation of the various rooms develops vertically: on the ground floor there is the main entrance (surmounted by a cantilevered roof), the service entrance (covered by a balcony), the garage and environments intended for servitude. Two stairs connect the ground floor with the first floor, which houses the lounge and kitchen; these two rooms are separated by a curvilinear partition and, moreover, the living room is raised above the entrance and communicating with the terrace. The second floor is intended for the sleeping area, with the various bedrooms winding creating a soft, sinuous spatial succession, but with a careful differentiation it guarantees privacy to the various families living there.
The elevations of the villa are also of great interest, cut in their entire length by windows that empty the corner of its structural value and allow a more direct interaction between exterior and interior. Furthermore, the elevations are also animated by a hidden but rigorous game of proportions that rationalize the whole: this harmonic framework has prompted many critics to bring the Villa Stein closer to the Palladian architecture, with particular reference to the Villa Foscari in Mira. Despite this pregnant reference to classicism, however, Villa Stein is an undeniably modern, modern work to such an extent that Le Corbusier decided to associate it with the car (machine à habiter) by impersonating himself in the film "Architecture today" and following the dirt road on board your Voisin car.

Drawings that can be purchased
How the download works?
To download files from Archweb.com there are 4 types of downloads, identified by 4 different colors. Discover the subscriptions
Free
for all
Free
for Archweb users
Subscription
for Premium users
Single purchase
pay 1 and download 1



































































