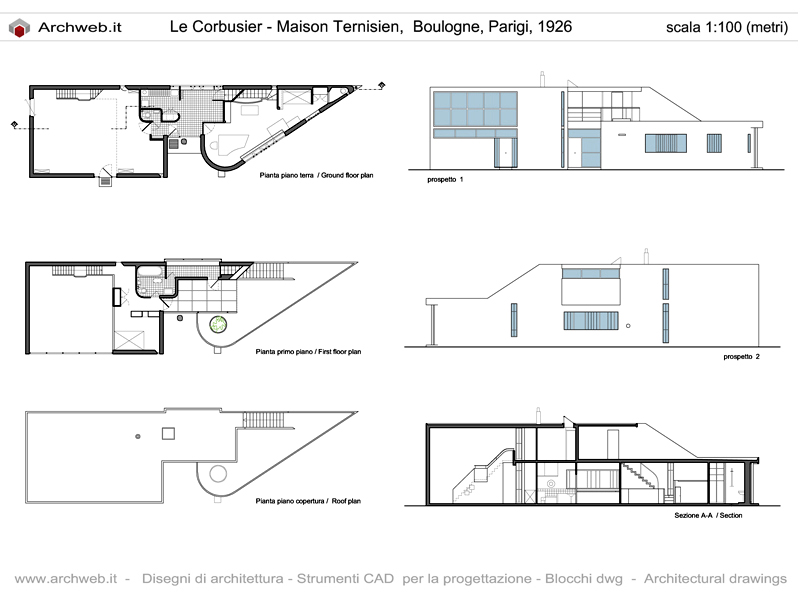Maison Ternisien
Le Corbusier – Maison Ternisien-Petit Maison d’Artistes a Boulogne France, 1926
Location
Boulogne, Francia
Year
1926
Architect
Le Corbusier
For the different programmatic needs of a painting and music studio, Le Corbusier has developed a double-height space with a balcony for sleeping for his wife's painting studio, and a space and a piano for her husband's musical study.
The two studios join together in the middle with shared spaces, including an entrance hall, a bathroom, a kitchen and a small library.
The sunken entry is the result of the architect's desire to preserve an existing tree by shaping the house around it.
A cause of customers' financial difficulties, the upper part of the project is rebuilt into a multi-storey apartment, however the new design still reflects and maintains the architectural language of this modern architecture.
Despite its small size, this project is important in Le Corbusier's design history for its masterly resolution of complex programmatic requirements with rich spatial experiences.
Drawings that can be purchased

18 €
How the download works?
To download files from Archweb.com there are 4 types of downloads, identified by 4 different colors. Discover the subscriptions
Free
for all
Free
for Archweb users
Subscription
for Premium users
Single purchase
pay 1 and download 1






























































