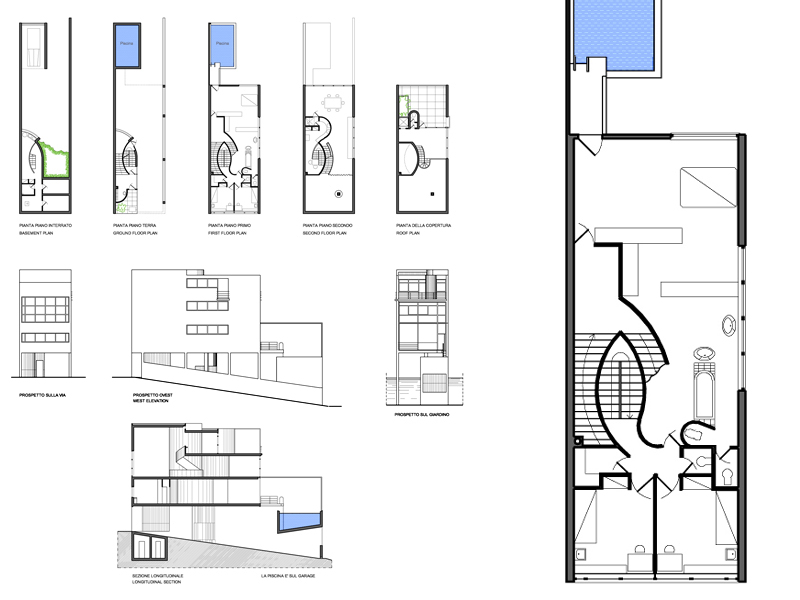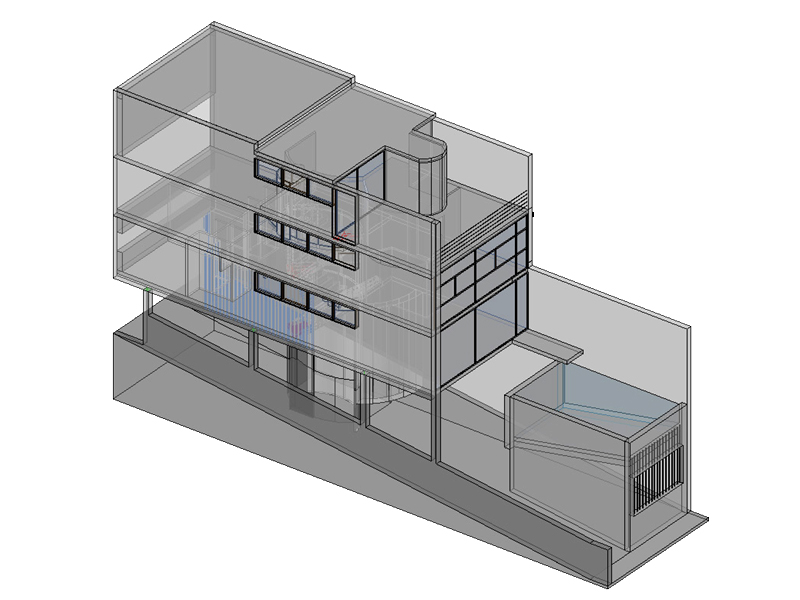Maison Canneel
Le Corbusier – Maison Canneel, Bruxelles, Belgio, 1929 (Unrealized project)
Location
Progetto non realizzato, Bruxelles, Belgio
Year
1929
Architect
Le Corbusier
The rooms of the apartment develop between the first and second level: on the first floor there is the sleeping area with three bedrooms.
The large room in free form has the internal services, looks out onto the garden with a large window and connects to the pool with a walkway. On the second floor the living area: the environment is characterized by the double curved wall of the staircase and the kitchen, the dining area is completely flooded with natural light with the large full-height window.
The living-room area has a double height, with a sculptural semicircular staircase in sight, which leads to the terrace-garden level. The fireplace is placed in a slightly off-center position but still the protagonist of that part of space. The third and last floor on one side overlooks the large void of the living area, on the other opens towards the terrace. This is protected by two side walls and overlooks the garden and pool with a simple railing. The surface of about 35 square meters is paved but has a small part in the garden.
The beautiful project for the Canneel fashion house has never been realized.
Drawings that can be purchased

18 €

18 €
How the download works?
To download files from Archweb.com there are 4 types of downloads, identified by 4 different colors. Discover the subscriptions
Free
for all
Free
for Archweb users
Subscription
for Premium users
Single purchase
pay 1 and download 1































































