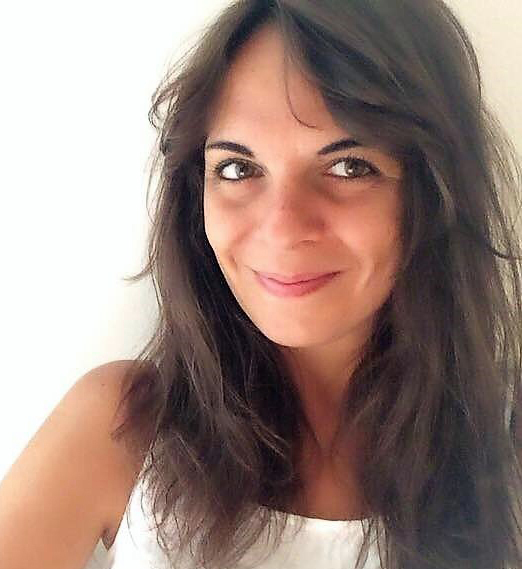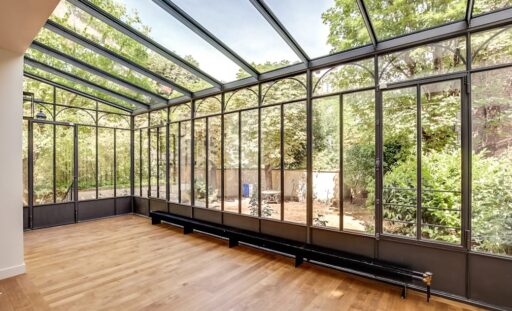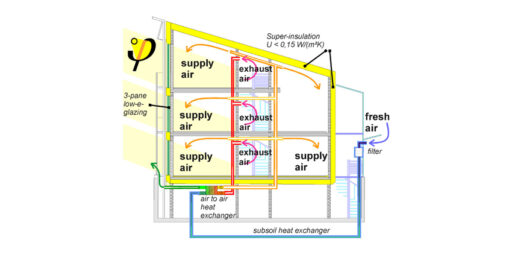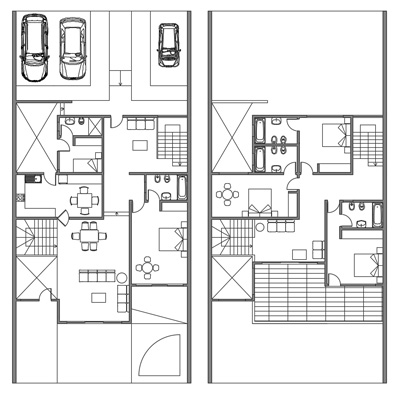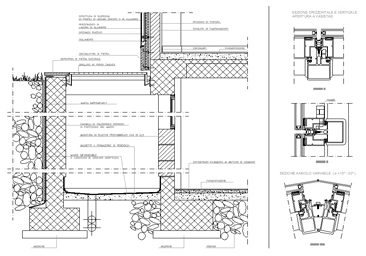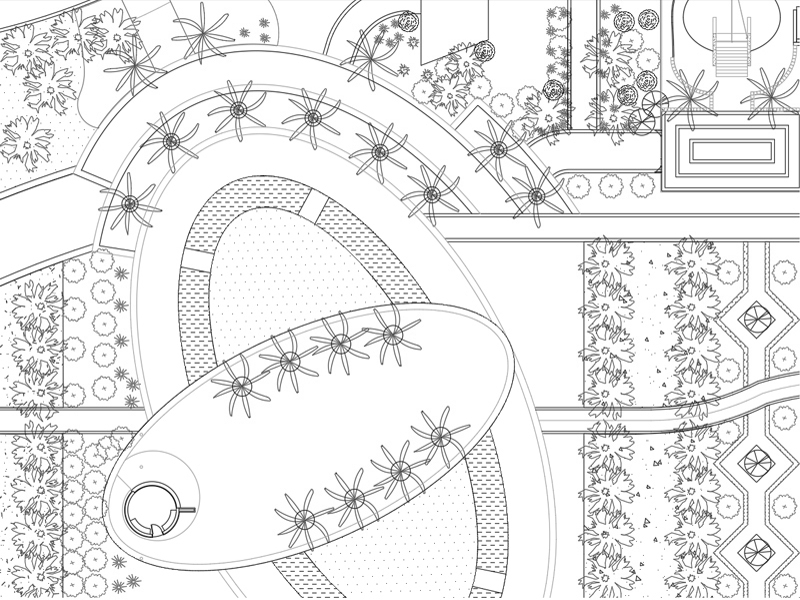The LEED protocol
Hypothesis of application to social housing
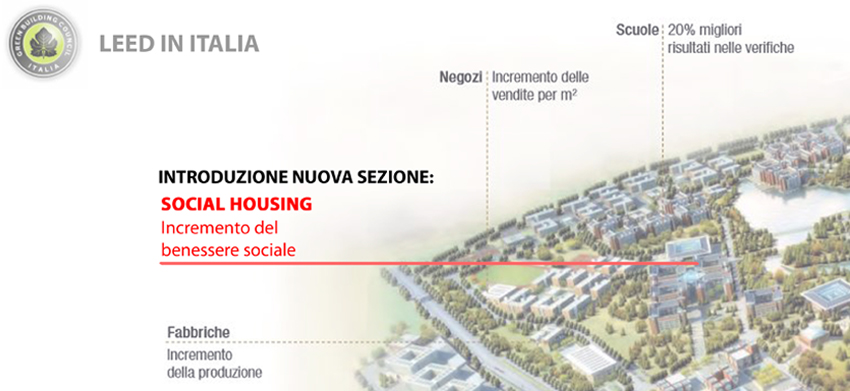
1. Low environmental impact design: an unconditional necessity
How social change affects housing models
How social change affects housing models One of the most debated current issues is that concerning the environmental problems of our planet, human carelessness and the speed of consumption and lifestyles that have progressively eroded the health of the environment around us. This situation may at first seem insurmountable but it is necessary to stop, reflect and understand how starting from small things, it can be remedied. Since the architectural discipline deals with those same artifacts that form part of the man-made environment, it is of fundamental importance to start from a more careful design, in order to guarantee a slow but fundamental change that brings climatic, economic and vital benefits. This is the modus operandi able to satisfy the needs of today’s generations without compromising the well-being of future ones, establishing a balanced relationship with the surrounding environment.
In recent years, the growing awareness of the need for a remedy useful for everyone has borne its fruits but it is only the beginning of a slow process. According to the data collected, 40% of CO2 emissions and 38% of waste are produced by the buildings in which we live, work and spend our existence. Consequently, it appears clear that a clear change in the economic system from linear to circular is necessary. In fact, starting from the Industrial Revolution, we have been used to producing, consuming and disposing of goods after the first and apparent single use.
It is necessary to think of resources as a wealth to be reused, and in the same way in construction the life of the building must include construction, use, change and reuse according to cyclical phases.
It is also of fundamental importance to encourage renovations and the recovery of the existing one by exploiting materials and solutions several times, according to a more versatile perspective.
The LEED protocol: what it consists of
Given the premises, it is necessary to ensure that our buildings have added value and do not themselves contribute to the progressive destruction of the environment.
There are various measures to promote the green aspect of buildings and one of them is the LEED energy certification program, the most widespread in the world.
LEED (Leadership in Energy and Environmental Design) promotes sustainability applied to buildings by covering all design phases, from concept to actual construction.
Born in the USA in the 90s through the USGBC (United State Green Building Council), it spread to Italy starting from 2009 thanks to GBC Italia which adapted the standards of the American protocol to the Italian technical-regulatory models using the measurement system international.
The tool allows you to optimize the relationship between the artefact and the surrounding environment while respecting the parameters of sustainable design. It is structured into 7 sections organized into prerequisites and credits; while the former are mandatory for the actual certification of the building, the credits can be chosen depending on the individual project and determine the final level of certification: basic (40-49 points), silver (50-59 points), gold (60 -79 points) and platinum (80 points and above).
The sections that make up the LEED are the following:
- Sustainability of the Site (1 prerequisite, 8 credits – max 26 points): analyzes the building-context relationship with the aim of limiting the impact of construction activities in favor of construction methods and techniques that respect the environmental balance.
- Water Management (1 Prerequisite, 3 Credits – max 10 points): examines the environmental issues related to hydrogeological aspects and promotes the intelligent use of water and the recovery of meteoric ones.
- Energy and Atmosphere (3 Prerequisites, 6 Credits – max 35 points): supports the use of renewable energy sources and the enhancement of the energy performance of buildings.
- Materials and Resources (1 Prerequisite, 7 credits – max 14 points): selects environmentally friendly materials, promotes sustainable techniques and methods in favor of reducing the environmental impact due to transport.
- Internal environmental quality (2 Prerequisites, 8 Credits – max 15 points): deals with the psycho-physical well-being inside the rooms, checking air quality, energy consumption and healthiness.
- Innovation in Design (2 credits – max 6 points): identifies new solutions consistent with sustainable design.
- Regional Priority (1 Credit – max 4 points): attention is paid to the specificity of the site in which the building under examination is located, encouraging the designers to consider its individual characteristics.
Each project that joins the LEED program will be classified based on the score obtained. The latter is closely linked to the more or less faithful approach to the sustainability criteria adopted in the design phase. The Platinum level is considered the highest that can be achieved and is therefore indicative of careful and optimal planning conducted in a manner consistent with the set objectives.

3. LEED standards in Italy
Currently in Italy the protocol is applied according to two schemes:
- LEED Italy New Constructions and Renovations
The result of a reworking modeled on the Italian regulatory system and adapted to needs of the national construction market. Recognized globally, it is part of the LEED rating systems. - GBC Home Residential Buildings
Reference for the Italian residential market, GBC HOME is the standard adopted in our country. Starting from the American model applied to residential construction, the system in Italy is voluntary and has the objective of ensuring the socio-economic well-being of future users.
In recent years, the Italian territory has recorded a growing number of LEED certified projects, more than 400 buildings with a total surface area of 5.3 million square meters.
The most active areas in this regard are represented by Lombardy, Trentino Alto Adige and Lazio, regions where the Public Administrations have made the greatest commitment in terms of sustainability. If the design were more attentive to respect for the environment and the intelligent use of resources, in addition to minimizing the impact on the territory, it would provide added value to the building which would thus be placed in a high range of the construction market.
The result would be high energy savings, reduction of waste during the construction phase, economic savings and the psycho-physical well-being of future users.
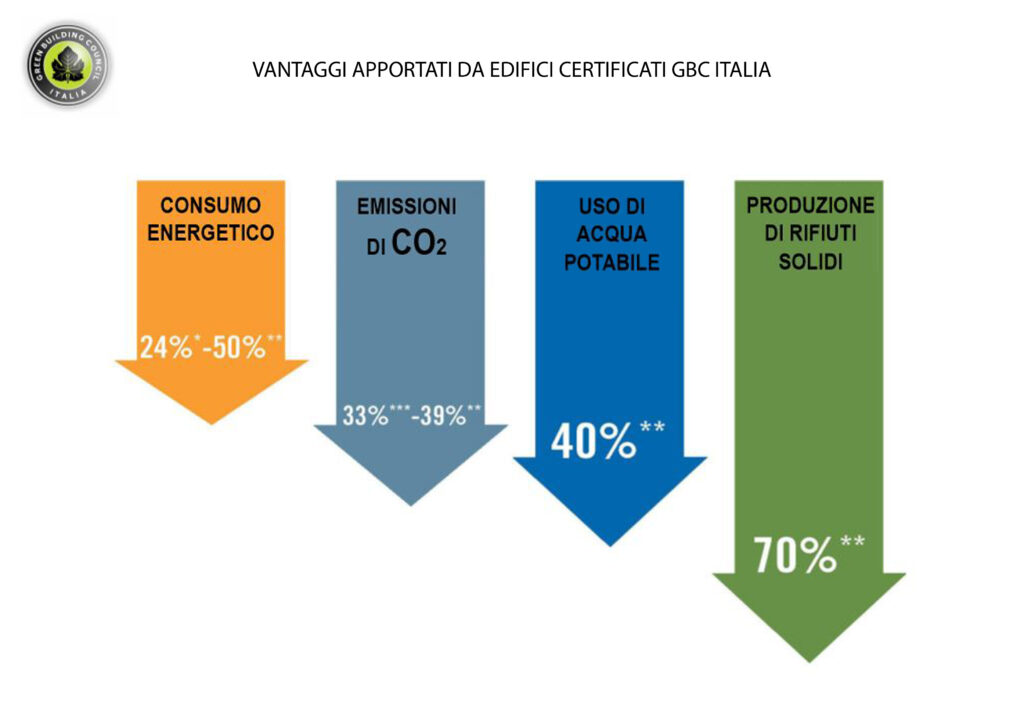
Below we analyze two Italian case studies which rank among the first certified buildings on national territory.
LEED Italy certified example: Tortona 33, Milan
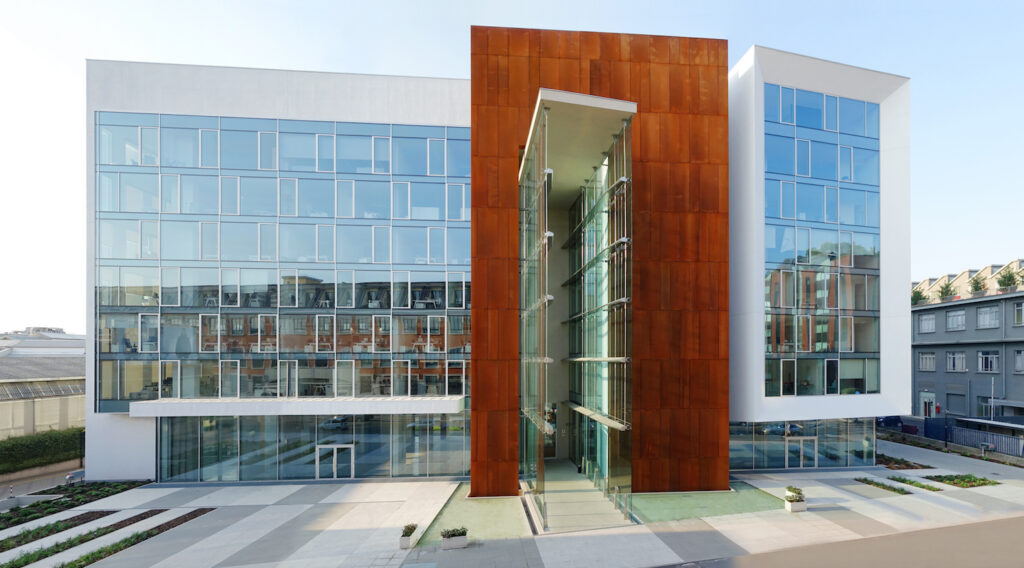
Results:
Rating System: LEED NC
Rating Date: 2009
Score or Rating Result: Platinum
Ranking among the 16 Italian buildings that have obtained the Platinum level in the certification of the American Green Building Council, the building in Via Tortona 33 in Milan has earned 87 points out of 110 in the rating system. This is a renovation attentive to environmental sustainability and aimed at achieving high levels of energy efficiency, today considered a virtuous example of conservation and redevelopment of the urban building heritage.
From the point of view of design choices, the structural components were maintained, opting for a new renovation of the internal environments and technological components.
Particular attention was given to the study of the interiors conceived with an eye towards the needs of the individual future user; the design was conducted with particular attention to the social aspect which has as its objective the well-being of the employees who will occupy the spaces of the new building. In fact, the latter were called into question during the early stages of the project and involved in a series of workshops aimed at identifying the fundamental elements of the work space. Thanks to the choice to proceed in a “participatory” way, the need was found to ensure privacy in the internal spaces and at the same time socialization and collaboration between colleagues. In order to ensure these needs, the choice envisaged a continuous environment that intersperses semi-closed spaces, chat boxes and buzz rooms capable of integrating individual and concentration activities with moments of discussion and community.
Furthermore, a careful study was carried out on the color to be allocated to the internal environments since, unwinding from one another without material divisions, it allowed a “spontaneous” distinction.
This is how the reception hall is tinged with orange, a symbol of energy and socialization, while the relaxation corners are dressed in white or green to instill tranquility and peace during breaks in the working day.

The retrofit project aimed to achieve lightness and overall transparency, and for this reason, large transparent surfaces and a small size of the metal support components were chosen.
The facade of the building is made up of modules of various sizes, all in tempered and laminated glass, anchored to the stainless steel structure made up of a system of tie rods and fins.

An element of fundamental importance is the entrance hall of the building, with its irregular shape and completely glazed, it appears a casual element placed next to the complex. The construction phase was conducted with respect for the environment and with a view to minimizing energy consumption: most of the materials used are recycled and come from local companies and the construction waste was destined for future recycling. Furthermore, some measures adopted guarantee excellent energy performance at low cost; the recovery of groundwater, the radiant ceiling panels that guarantee internal thermal comfort, the green roof that keeps the building’s temperature optimal.
Image source: www.infobuildenergia.it – http://faces.engineering/it/tortona-33/
LEED Italy certified example: Building 01, B01, Energy Park, Vimercate (MI)
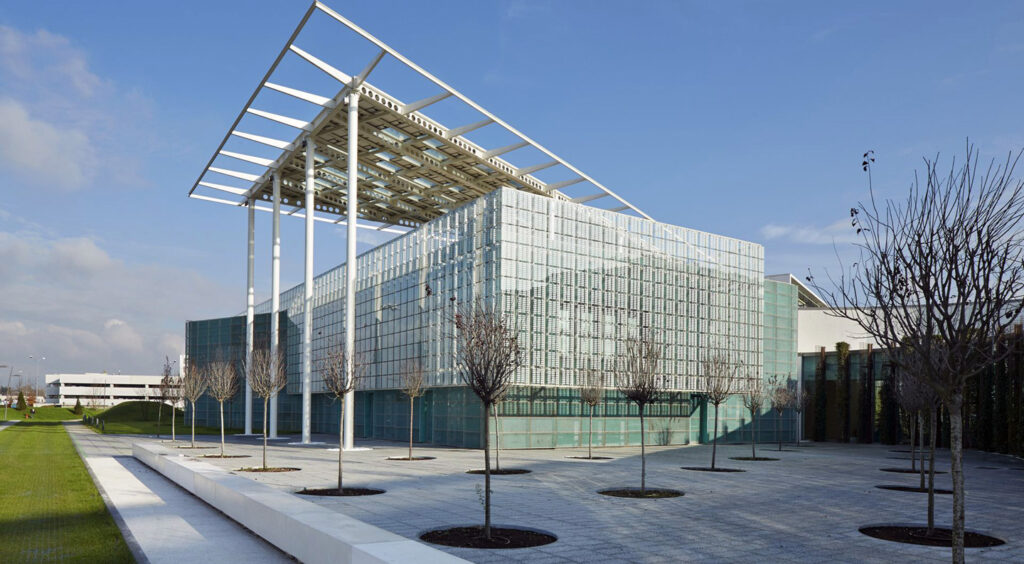
Results:
Rating System: LEED NC
Rating Date: 2009
Score or Rating Result: Platinum
In Italy the first LEED Platinum certified building is Building 01; located in the Vimercate technology park, in Brianza, it obtained a score of 84/110. It is a 12,000 m2 building which includes architectural solutions attentive to energy saving and economic-environmental sustainability. The complex consists of five areas used as offices, warehouses, laboratories, rooms and an auditorium; a central hall connects the various rooms and constitutes the main nucleus of the structure.
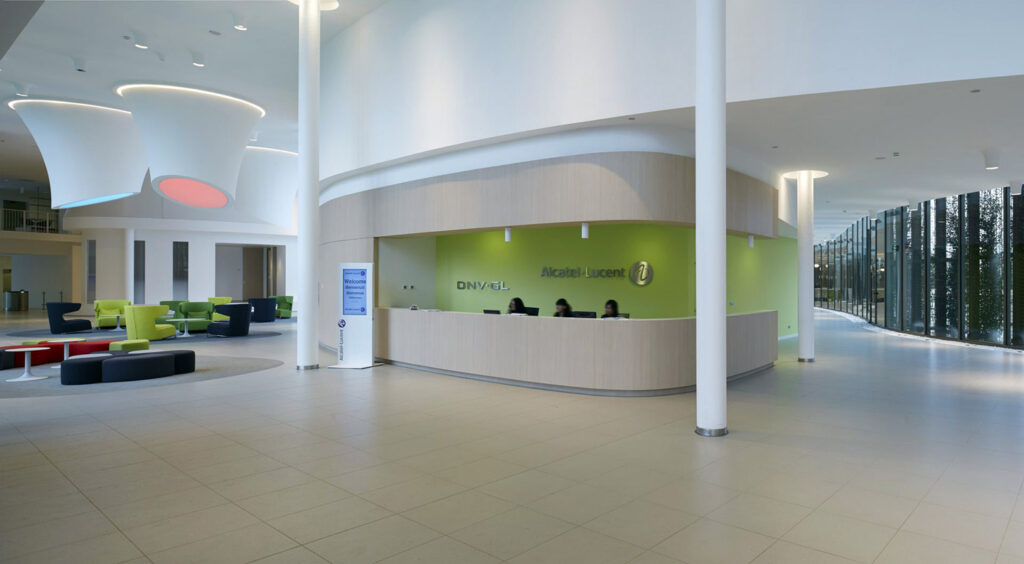
The reduction of consumption, the recycling of water, the use of ecological materials and the maximum exploitation of natural lighting are just some of the characteristics that have made the building 100% sustainable. The technological measures and architectural solutions have allowed the building to be placed in the context in a coherent and low-impact manner, earning it various awards in the energy sector.
The materials used are largely recycled materials and come from local companies; the wood used is certified and controlled. Furthermore, during the construction phase, some choices made it possible to reduce pollution and waste, in line with the design model adopted, which is totally sustainable from the concept to the executive phase.
The basis is a careful analysis of potential energy consumption and its optimization in order to improve the performance of a standard building. The result was a reduction in energy waste equal to 25% compared to any building.
Let’s now look at the technical solutions that contributed to achieving the results obtained:
- water system for the collection and recycling of rainwater reused for internal sanitary environments and for the irrigation of surrounding green spaces;
- application of the international DALI (digital addressable lighting interface) protocol for lighting management. The light is regulated according to the availability of natural light, allowing waste to be minimized and economic savings to be made;
- optimization of air quality through specific treatment systems that guarantee the environmental well-being of users;
- flexibility and simplified control of the heating system thanks to the choice of the high-efficiency centralized system which allows you to meet the needs of different internal environments;
- insertion of a large photovoltaic surface on the roof thanks to which 2.3% of the electricity needed by the building is produced;
- economic savings for surface management and maintenance thanks to the insertion of self-cleaning panels on the facade;
- use of certified energy from renewable sources;
- encouragement to use low-emission vehicles.
The objective of the entire project was to minimize the ecological footprint of the building and thanks to careful analyzes and intelligent technological choices, excellent results were obtained.
Image source: www.unifor.it
4. LEED hypothesis applied to social housing
Currently, the concrete application of the LEED protocol mostly concerns entities belonging to the tertiary sector or small and medium-sized private residences. The result is the complete absence of certified examples of social housing, a phenomenon attributable to the lack of a dedicated LEED section. However, it is possible to hypothesize an extension of the protocol so that it can be applied to alternative housing realities such as co-housing and social housing.
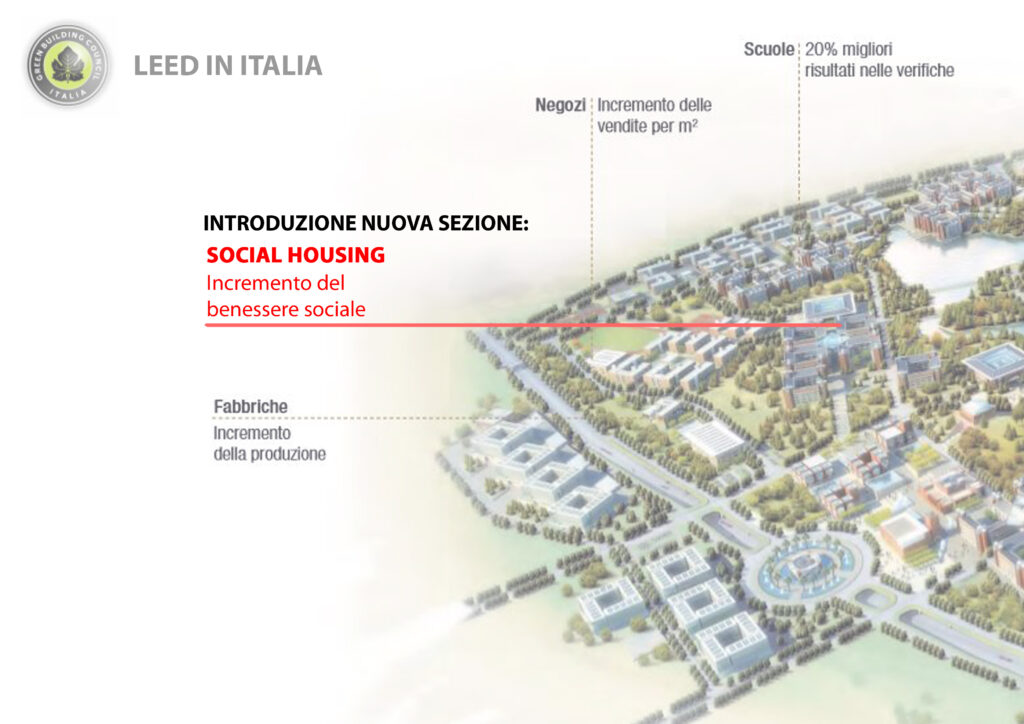
Starting from the analysis of a number of “social” case studies, it appears that some credits and prerequisites present in the current protocol would be taken into account more than others and that they often unite many projects. Subsequently, the fundamental prerequisites for correct application of the protocol within social housing units are analysed; some solutions are hypothesized in order to contribute to correct design with the aim of coherently inserting the building into the context, maintaining particular attention to the social aspect.
SS 4 : ALTERNATIVE TRANSPORT
The first prerequisite concerns the use of alternative transport to cars which could be strengthened by making the bus stops located near social housing accessible to all. Furthermore, it could be useful to include bus waiting shelters that are interactive and help users reach their destinations in a quick and shared manner.
In fact, in a context where socialization is placed in the foreground, the idea of connecting the bus network with the nearest car pooling would not only solve the problem of traffic and public transport delays, but would encourage interaction between individuals respecting the environment.
Another intelligent solution could be represented by centralized underground car parks: in addition to containing a smaller number of cars, so as to pollute less and encourage roommates to share vehicles, by being located in the basement they do not take up space on the walking surface which can thus be exploited for common services and green areas. Both choices would guarantee a reduction in pollution and the sharing of means of transport, in favor of economic savings and an increase in socialisation.
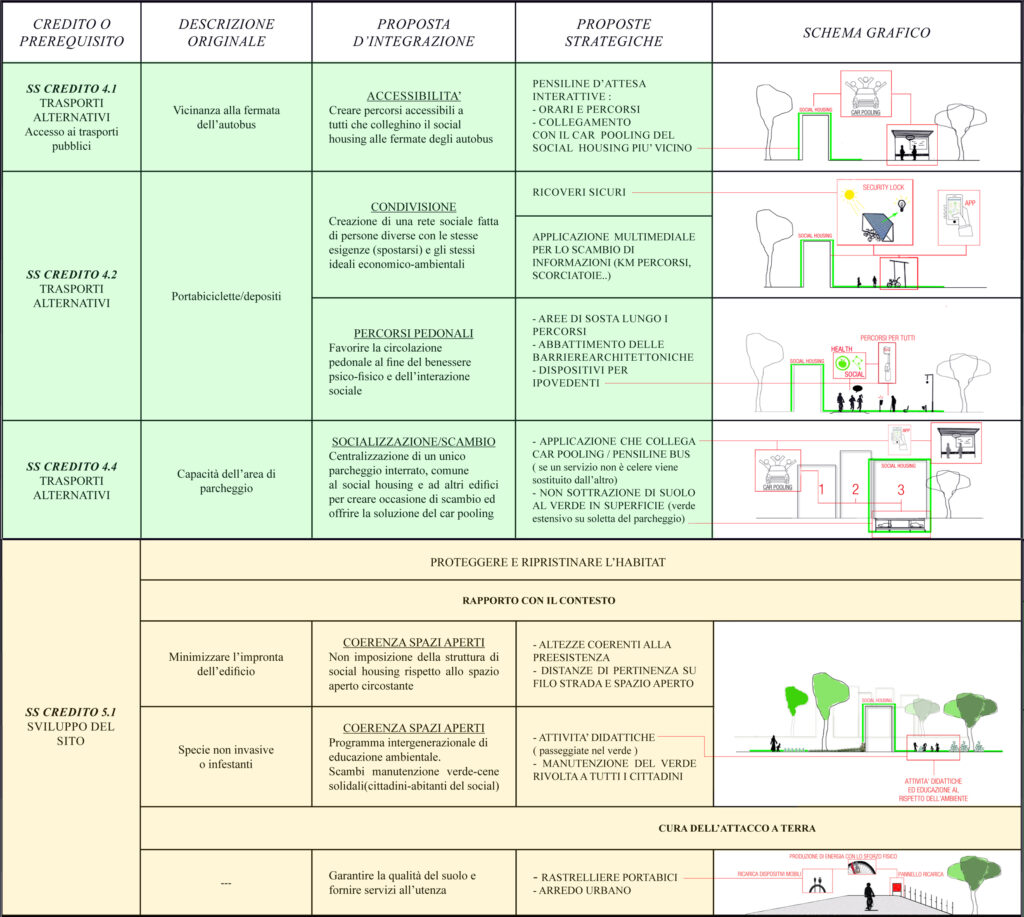
SS 5 : SITE DEVELOPMENT
The analysis shows that the buildings taken into consideration were designed consistently with the context in which they are located, respecting the relevant heights and distances, reproducing a morphological and spatial scheme similar to the pre-existing one, choosing local materials and placing, when possible, specific native plants and trees. This promotes overall harmony and guarantees discreet physical-environmental quality. From the point of view of the open spaces surrounding the building, they are directly linked to the building typology since the latter generates spatiality and consequent different relationships between the neighbors.
If there are internal courtyards, they may be more or less permeable to the outside: there are closed courtyards reserved only for the inhabitants of the building, flexible courtyards which open to the outside depending on the time of day and also open spaces in front of the buildings that welcome people who come from all over the city. Depending on the permeability, more or less dense flows and exchanges are created.
The open space, however, is not characterized only by the walking surface, but there are numerous open spaces at high altitude exploited today for the most varied uses: galleries that function as access to the apartments, “obligatory” passages, terraces and loggias in which to organize parties and dinners between roommates.
These are places where unexpectedly sociality is created through daily gestures, and sometimes they become poles of attraction, sometimes a continuum between the internal environments and the external context.
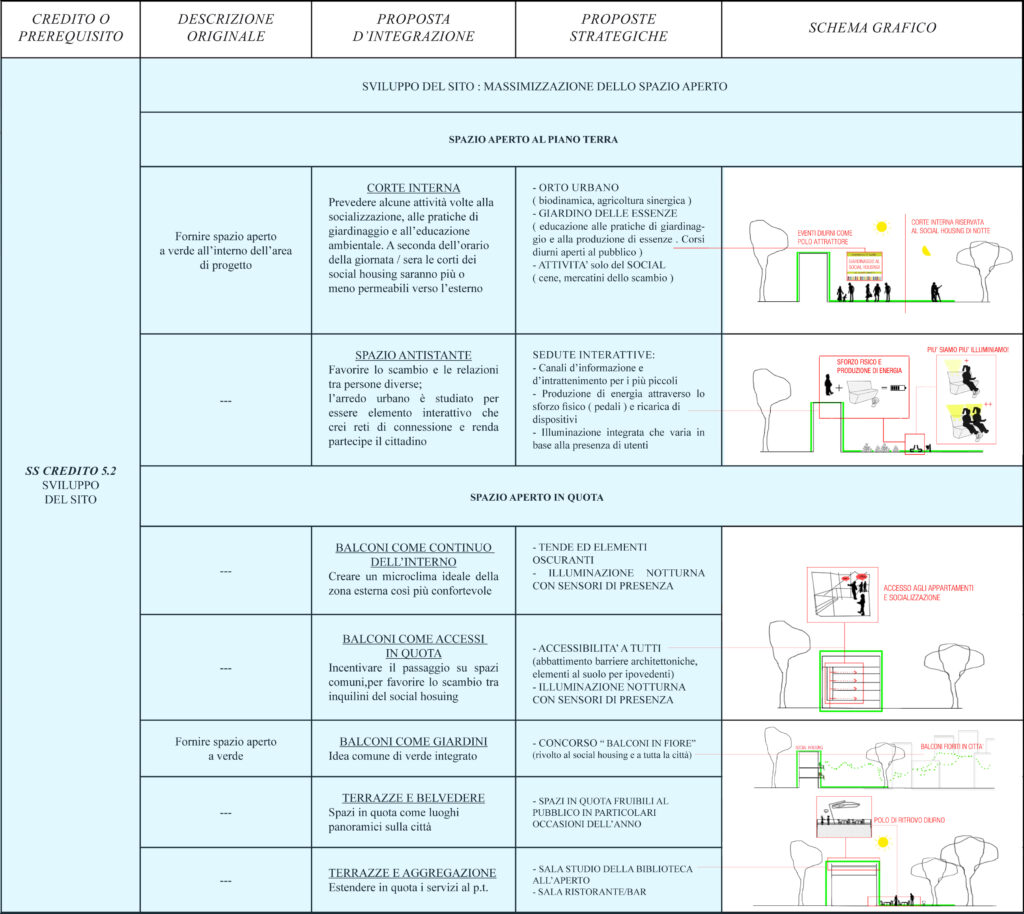
SS 6 – SS 7 – MR5 – MR 6 – QI 6 – QI 8 : WATER, ENERGY AND ATMOSPHERE MANAGEMENT, MATERIALS AND RESOURCES, INTERNAL ENVIRONMENTAL QUALITY
From the point of view of energy saving, great attention is given to the solutions to choose also with a view to correct future management. An important element is the control of the quality of rainwater and its recycling; thanks to some solutions such as stormwater boxes and planter boxes it is possible to recover a quantity of water sufficient to irrigate urban gardens and the green spaces attached to social housing. The intelligent choice to use light-coloured, reflective materials avoids overheating in areas whose purpose is to accommodate large flows and encourage free passage. Furthermore, the placement of green areas and trees guarantees thermal comfort and improves the aesthetics of the place. Lighting is also an important issue and correct design allows for optimal use; the exploitation of natural light, thanks to the correct orientation of the building, prevents unnecessary waste, ensuring healthy interior environments.
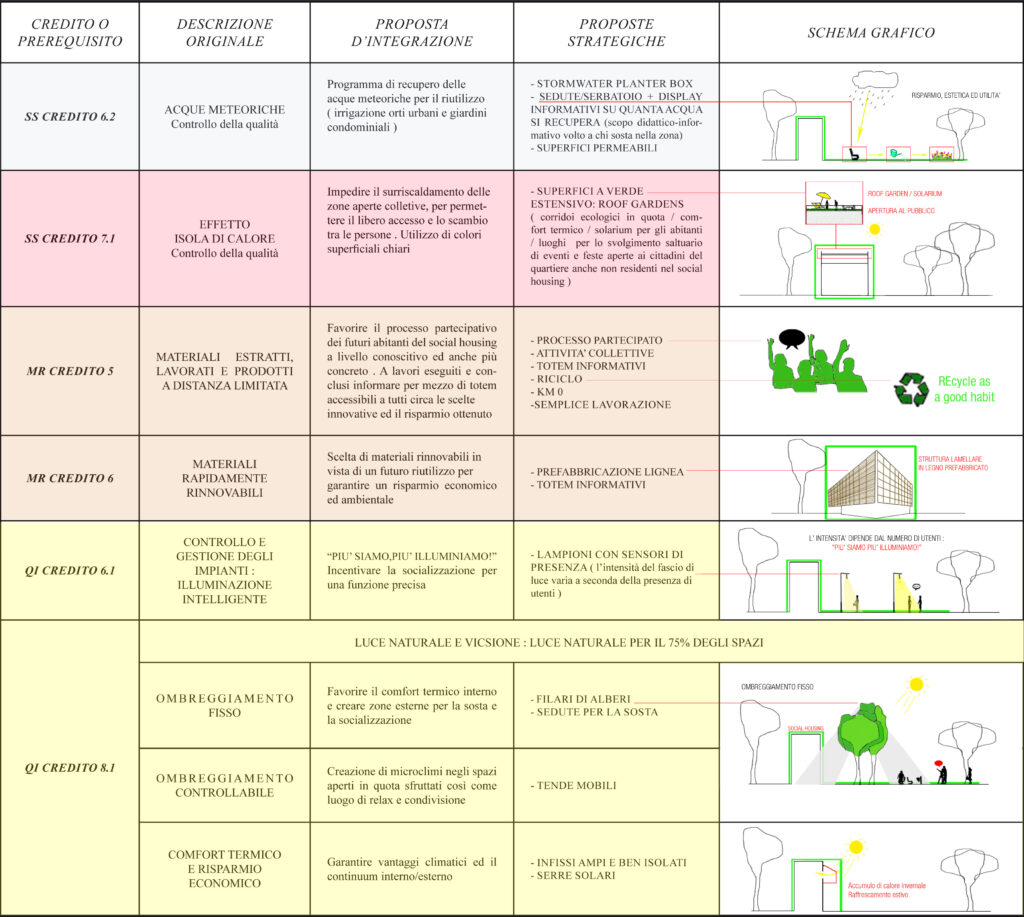
IP : INNOVATION IN DESIGN
In the case of housing realities that stand out on the real estate market precisely for the social values that underlie them, it is necessary to guarantee the free flow of people and interchange, avoiding physical diaphragms that could in some way hinder the meeting. For this reason, the flexibility of the internal and external space is of fundamental importance, as it satisfies the changing needs of an increasingly dynamic user. It is then essential that citizens actively participate in the development of the spaces they live in every day, becoming self-producers of renewable energy, participating in social activities for the neighborhood, improving the quality of the green spaces which are collectively owned. To this end, there are numerous solutions to encourage aggregative events, such as recreational structures (gazebos, barbecues, convivial corners), interactive street furniture, urban gardens.
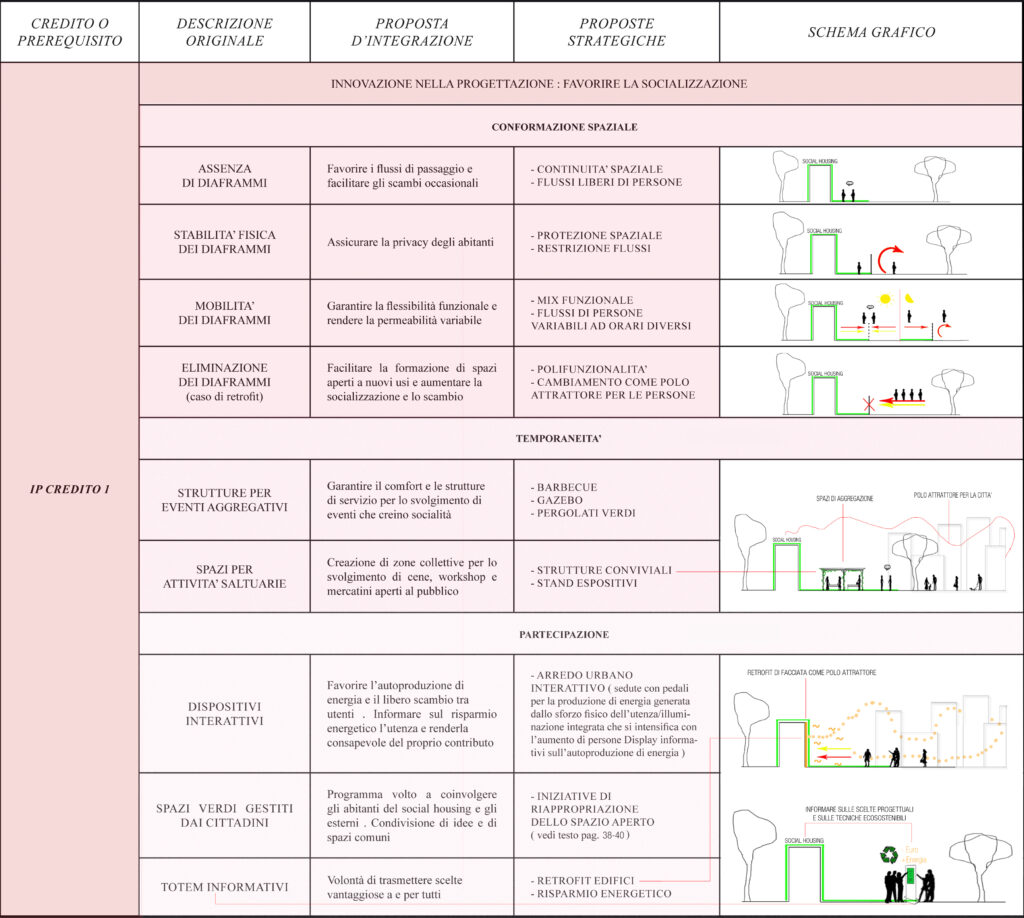
The analysis and proposal to expand the protocol applicable, in the specific case, to the reality of social housing, must not remain a mere utopia aimed at earning “points” for the project, but rather must be a concrete guideline. The ultimate aim is to guarantee real well-being for users, maintaining particular attention to the social aspect which is the pivot around which the very existence of social housing revolves.
The innovative proposals were generated with the aim of exploiting the collective open space, encouraging socialization in it, making users actively participate, keeping firmly in mind the LEED objective of maximizing the energy performance of the building and reducing its impact on the surrounding environment.
IMAGES: the tables were produced in an experimental form on the occasion of the personal degree thesis concerning the study of social housing models and the possible development of a dedicated LEED section.


























































