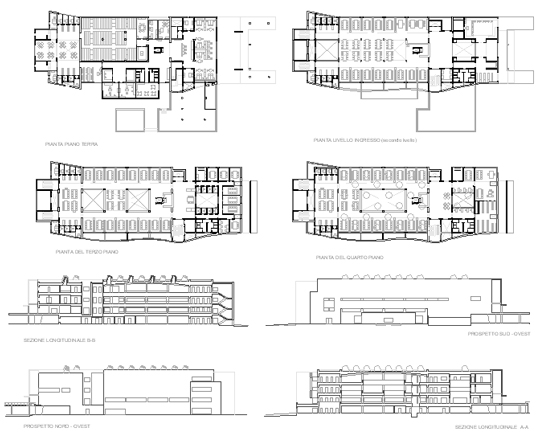Aveiro Library
Alvaro Siza Vieira – Extension of the university campus, Aveiro Library – Aveiro, Portugal, 1988
Location
Aveiro, Portogallo
Year
1988
Architect
Alvaro Siza Vieira
The university library was designed by the Portuguese architect Álvaro Siza Vieira. Siza says that the conceptual idea is based on the geometry of the saline solution. "Here, there is the origin of the architecture of the Library, of its deployment, of the horizontal openings, of the volume and of the light that invades the interior."
The library plays a central role in organizing the university campus located on the edge of the city of Aveiro. A curved self-supporting wall characterizes the western façade and the reinforced concrete structure of the building is explicit.
This shielding allows only the reflected light to enter, while a continuous horizontal cut at the third level ensures a visual connection for users seated on the marshes that extend to the horizon.
All the electrical and air conditioning services are integrated in the perimeter shelving system of each floor, allowing the free and spatially continuous ceilings to be left with the vertical voids that pass through the interior spaces. This configuration also allows the spatial continuity of the double curvature of the ceiling on the upper floor.
Drawings that can be purchased

16 €
How the download works?
To download files from Archweb.com there are 4 types of downloads, identified by 4 different colors. Discover the subscriptions
Free
for all
Free
for Archweb users
Subscription
for Premium users
Single purchase
pay 1 and download 1






























































